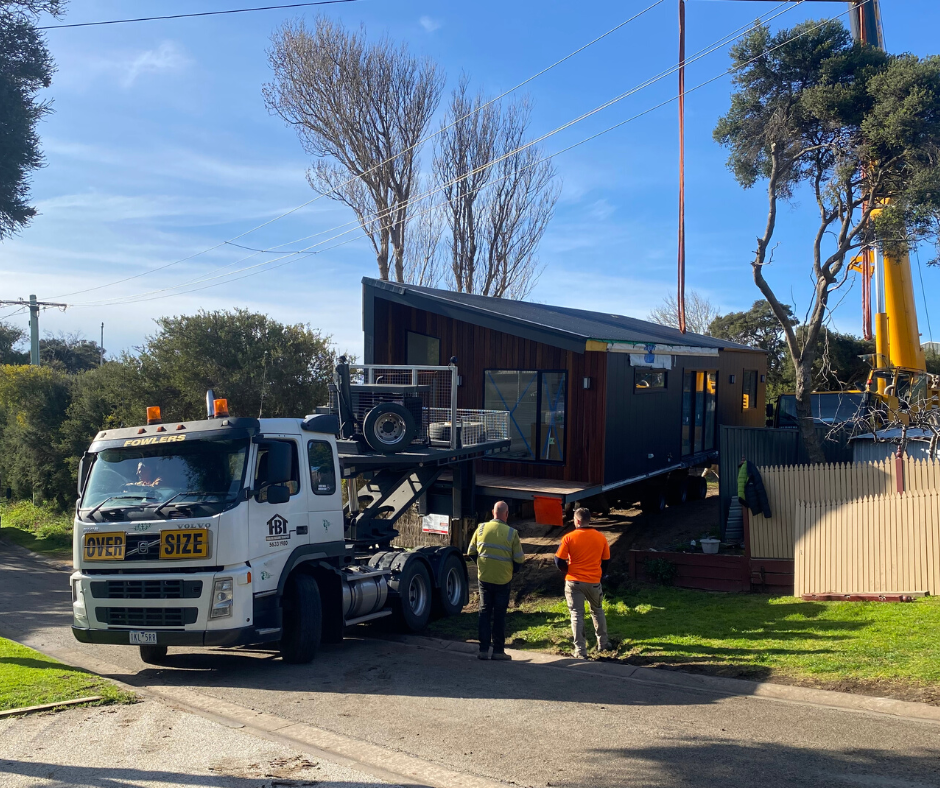Article
Modular Homes: Taking the World by Storm
Design inspiration
November 18, 2022

Written by
Laurie Raikes
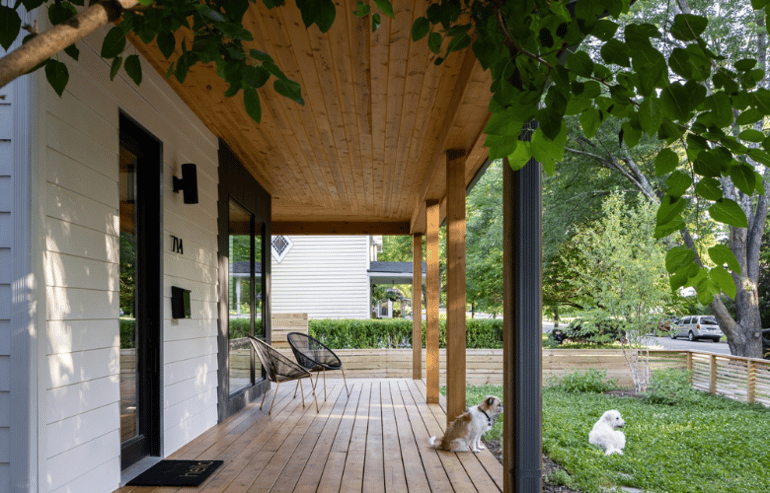 Hoke Ley's 'Stuehus' – Modern Modular Farmhouse (Image: Hoke Ley)
Hoke Ley's 'Stuehus' – Modern Modular Farmhouse (Image: Hoke Ley)
Today, modular homes are available in a dazzling array of styles, sizes and finishes. Around the world, prefab homes are widespread, with stunning examples found in cities, mountains, deserts and coastal locations. Their ability to seamlessly blend into their surroundings and provide occupants with the ideal balance of comfort and luxury make them a popular choice as both a holiday home and permanent residence.
In Australia, the prefab home industry is growing at a rapid rate, as the benefits become more widely known. With flexible design options, a streamlined construction process, and a reduced environmental impact, modular homes are set to become the next big thing in housing.
So, to showcase the design possibilities and inspire your new home vision, in this article we share some stunning examples of why modular homes are taking the world by storm.
Modular Farmhouse in Kansas, USA
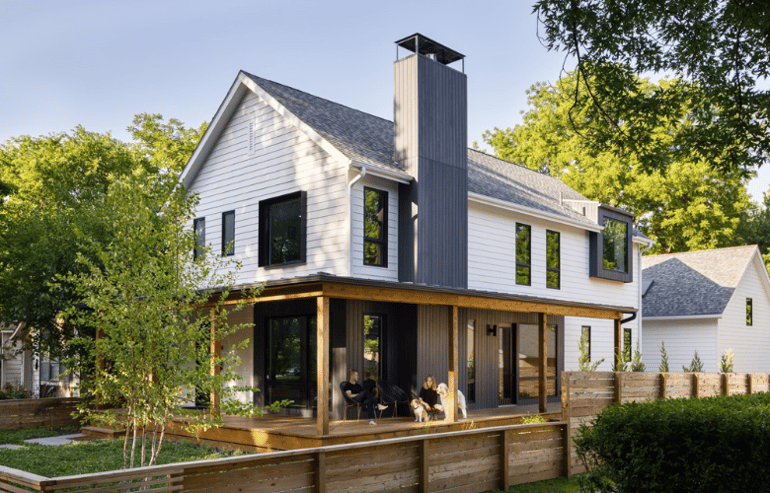 Hoke Ley's 'Stuehus' – Modern Modular Farmhouse Exterior (Image: Hoke Ley)
Hoke Ley's 'Stuehus' – Modern Modular Farmhouse Exterior (Image: Hoke Ley)
Currently around 1 in 10 new homes built in the US each year are prefab, and this is steadily growing as people look for better and more affordable ways to build.
This modular home project by architect firm Hoke Ley in Kansas, USA showcases the perfect blend of traditional and modern house design. The design pays ohmage to its civil war era historic neighborhood with a simple gable form and large wrap around porch.
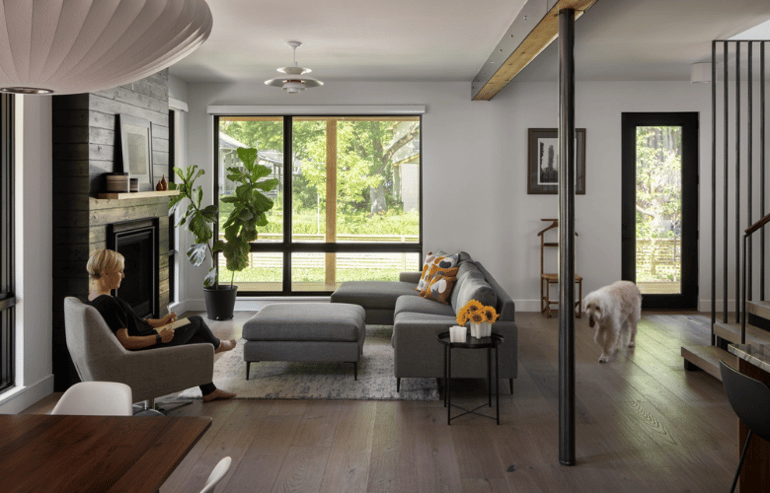 Hoke Ley's 'Stuehus' – Modern Modular Farmhouse Interior (Image: Hoke Ley)
Hoke Ley's 'Stuehus' – Modern Modular Farmhouse Interior (Image: Hoke Ley)
Not only was this home designed to be generous with space and include many stylish interior finishes, it is also net-zero ready with the addition of solar panels.
Made up of four modules, the two-storey home was built in a factory, transported to site and crane set in 8 hours.
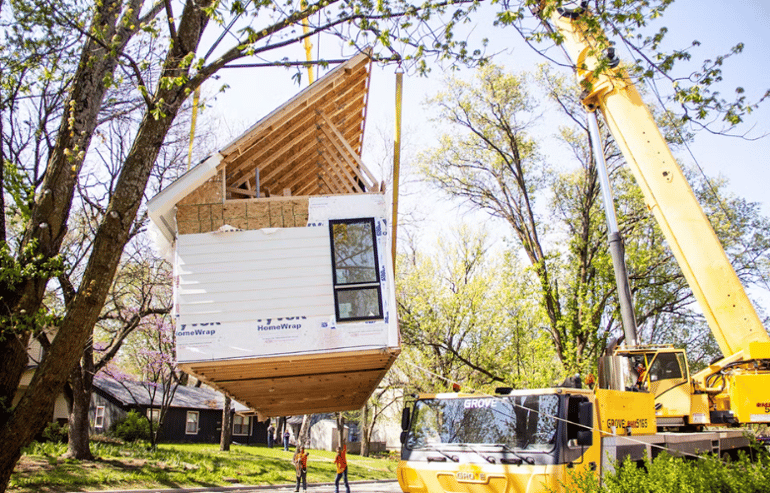 Hoke Ley's 'Stuehus' – Modular Construction (Image: Dwell)
Hoke Ley's 'Stuehus' – Modular Construction (Image: Dwell)
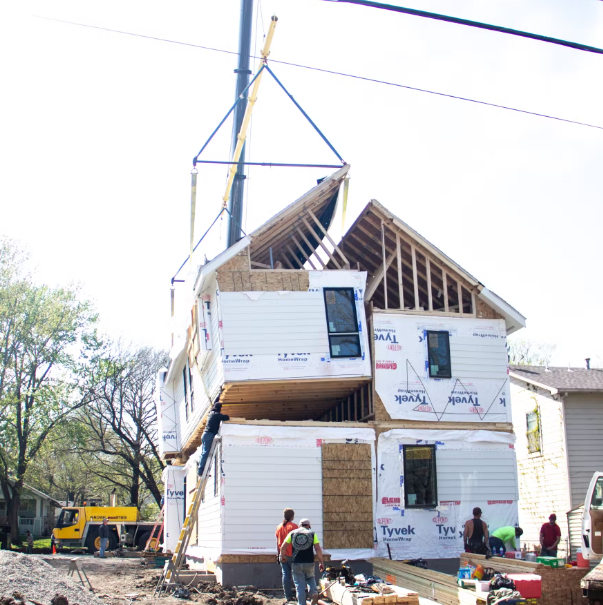 Hoke Ley's 'Stuehus' – Modular Construction (Image: Dwell)
Hoke Ley's 'Stuehus' – Modular Construction (Image: Dwell)
Prefab Immersed in Nature in Japan
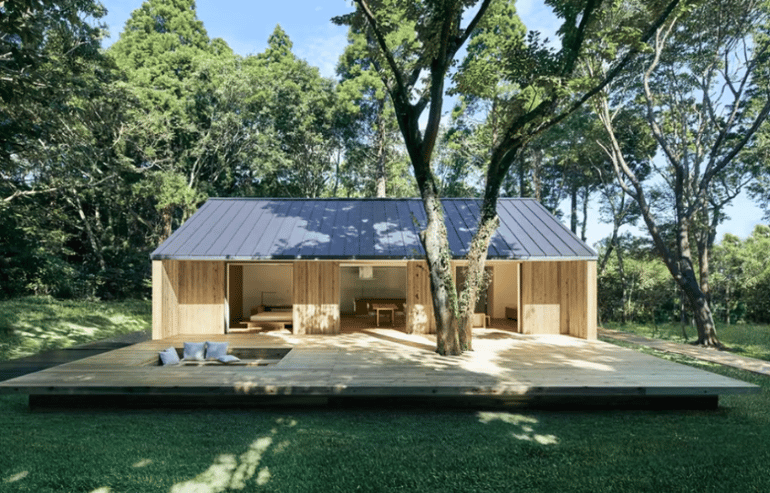 MUJI’s 'Yō no Ie' or 'Plain House' (Image: MUJI)
MUJI’s 'Yō no Ie' or 'Plain House' (Image: MUJI)
In Japan, prefabricated housing is a popular choice due to the speed and efficiency of manufacture. In fact, of the 113,000 homes built in Japan in 2021, around 13% were prefab. Ranging from luxury rural retreats designed for harmonious, tranquil living, to multi story compact homes designed to maximise space in highly populated cities, Japanese prefab homes offer stylish and practical home solutions for everyone.
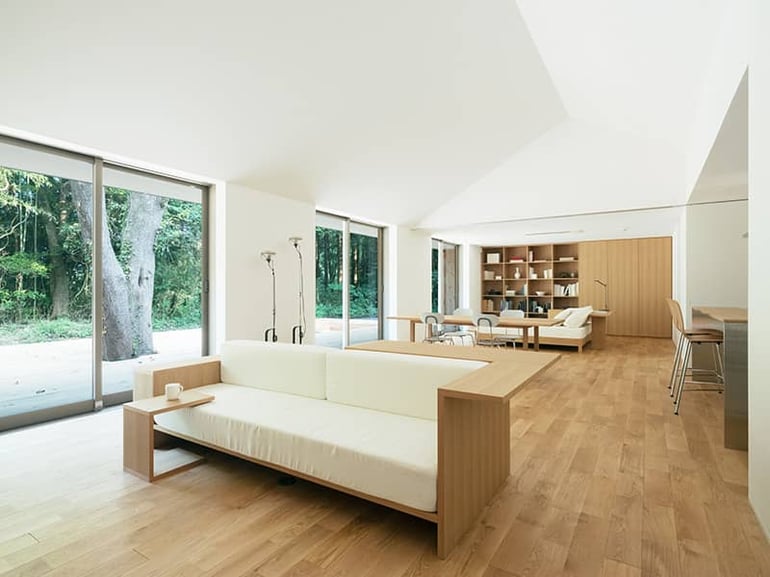 Plain House interior (Image: MUJI)
Plain House interior (Image: MUJI)
The latest minimalist masterpiece designed by MUJI House is the Yō no Ie or 'Plain House' model (shown above), a single-room home, with an open deck, that looks perfectly at home in the beautiful natural environment. Designed for complete flexibility, this prefab home is inspired by MUJI’s philosophy of building homes that are ‘long-lasting, yet completely editable’. With no interior walls to divide the room, the flow is uninterrupted – even the dining table is wheeled, allowing a seamless transition to outdoor dining when desired.
Prefab Desert House, Palm Springs USA
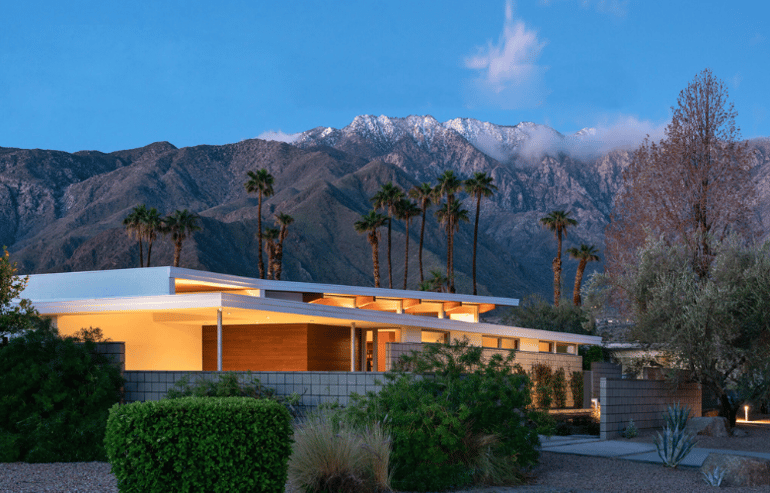
Axiom Desert House (Image: Turkel Design)
The flexibility of prefab homes is shown in the luxurious Axiom Desert House, which sits proudly against the spectacular backdrop of palm trees and rugged mountains in Palm Springs, California.
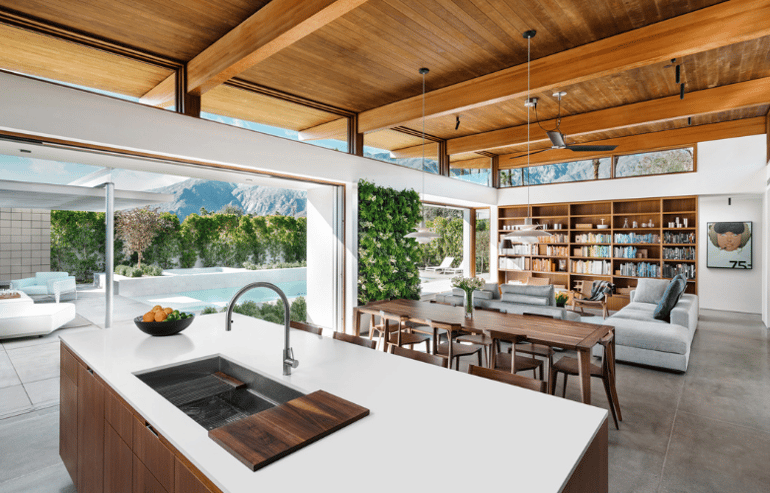 Axiom Desert House interior and outlook (Image: Turkel Design)
Axiom Desert House interior and outlook (Image: Turkel Design)
Built by US prefab specialists Turkel, this stunning home is inspired by the lifestyle and culture of Palm Springs. Impressive in every sense, with abundant light and windows framing the spectacular scenery, this sprawling prefab home is a perfect example of how luxurious a modular home can be.
Prefab Perfection in Sweden
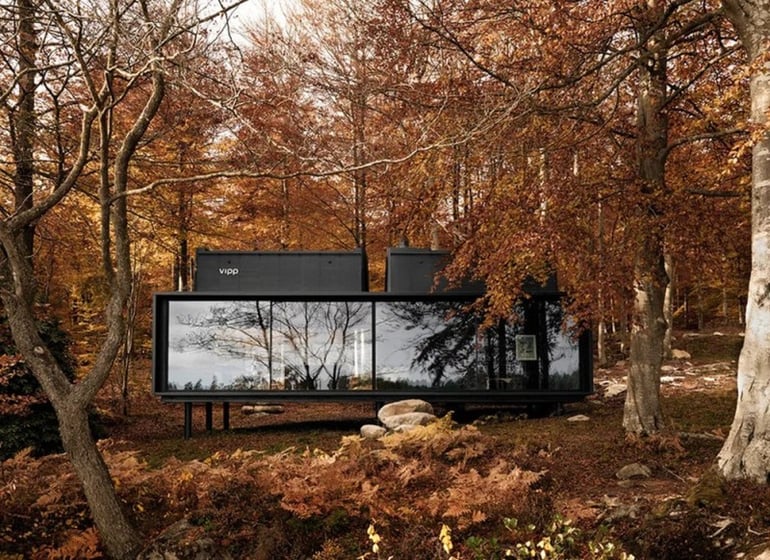 Vipp Shelter (Image: Vipp)
Vipp Shelter (Image: Vipp)
Scandinavian countries have long known the benefits of prefab buildings, and they are widespread in this region for both their aesthetic qualities and the practical features of the construction process. The off-site factory construction method allows homes to be built year round, despite the extremely cold winters and short summers which make on-site builds challenging.
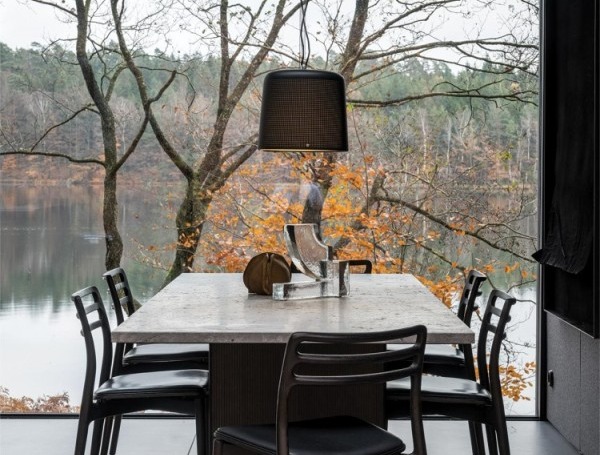 Vip Shelter, waterside views (Image: Vip)
Vip Shelter, waterside views (Image: Vip)
Sweden is a world leader in prefab construction, with over 80% of homes featuring prefab elements, including the stunning Vip Shelter pictured above. A modern take on prefab design tucked away in the Swedish woods, lucky guests can stay in this serene space, immersed in the beauty of the surroundings. This compact 55m2 hotel allows you to connect with nature in absolute comfort as you enjoy the birdsong and bliss.
Prefab Perched High in New Zealand
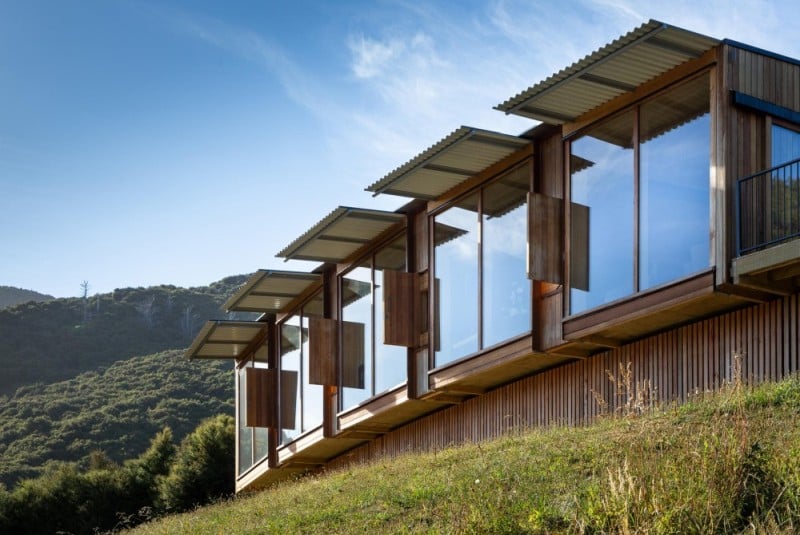 Te Ngāhere Hou (Image: Tennent Brown Architects)
Te Ngāhere Hou (Image: Tennent Brown Architects)
Located in the spectacular Marlborough Sounds region, this innovative off-grid prefab home was built in five truckable units to allow for ease of transport and installation on this challenging site. Designed by Tennent Brown Architects, Te Ngāhere Hou blends perfectly with the natural environment, with large windows maximising the water views from every angle.
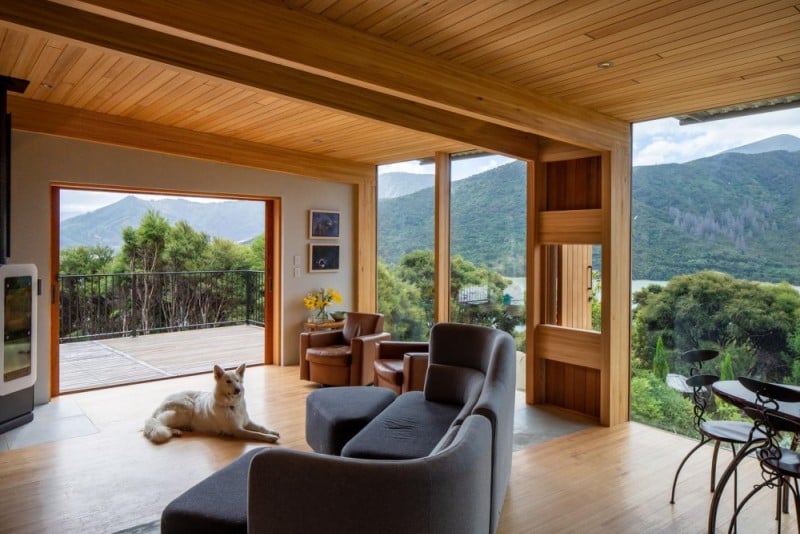 Te Ngāhere Hou interior style (Image: Tennent Brown Architects)
Te Ngāhere Hou interior style (Image: Tennent Brown Architects)
Inside, the warmth of the wood and the framed views create an ambience that lends itself perfectly to the stunning location, delivering effortless style and comfort. Another stunning example of the potential of prefab designs to take it to the next level.
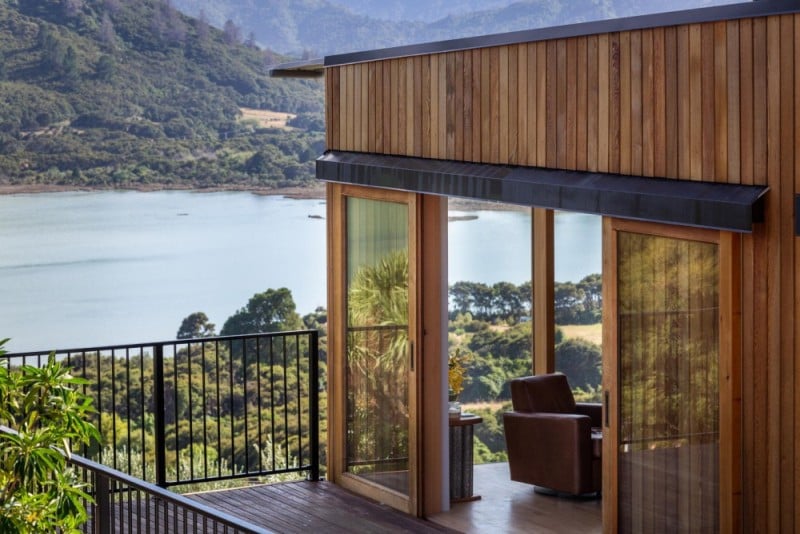 Te Ngāhere Hou exterior style (Image: Tennent Brown Architects)
Te Ngāhere Hou exterior style (Image: Tennent Brown Architects)
The Possibilities Are Endless with Modular Homes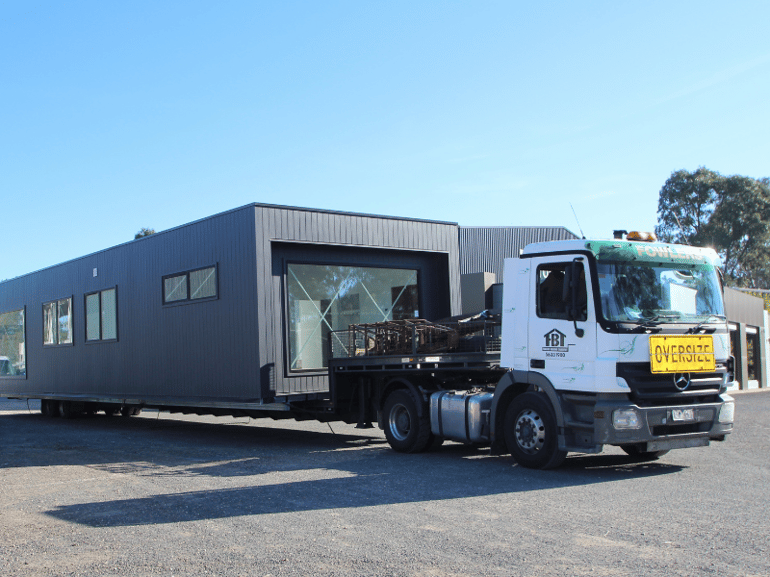
When it comes to prefab homes, the design possibilities are only limited by your imagination. At Anchor Homes we offer over 30 designs in our pre-designed range, from compact two-bedroom delights to luxurious two-storey statement homes.
We can also work with you to customise any of these designs to add your own flavour, or help you custom design your own one-of-a-kind house, from the ground up. Check out our completed projects for a snapshot of what is possible.
To bring your new home vision to life, talk to our friendly team today about your options and let’s get your project started!
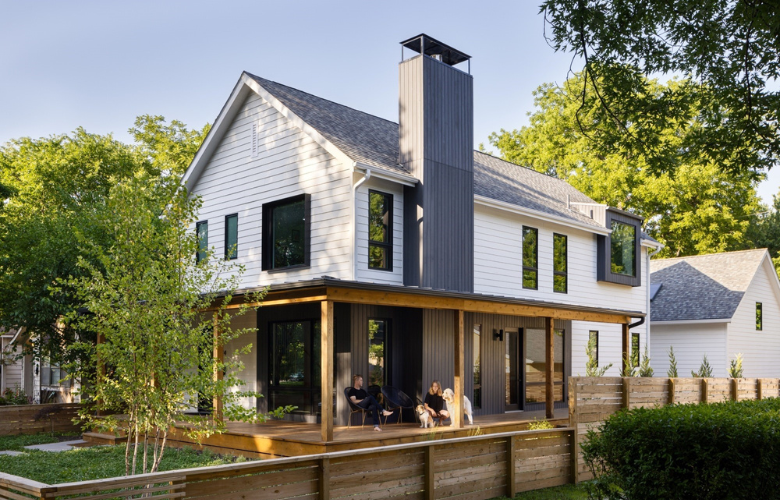



-1.png)
