Discover the epitome of modern coastal living from our latest project located in Gippsland’s seaside town of Metung, Victoria.
This project showcases a modified layout of our popular Aspendale design with carefully selected upgrades that exude style and sophistication. With three spacious bedrooms and two stylish bathrooms, this modular home has been meticulously crafted to harmonise with the stunning coastal landscape.
Continue reading to discover the features of this home and delve into its journey from the Anchor Homes factory to its final destination.
Striking Exterior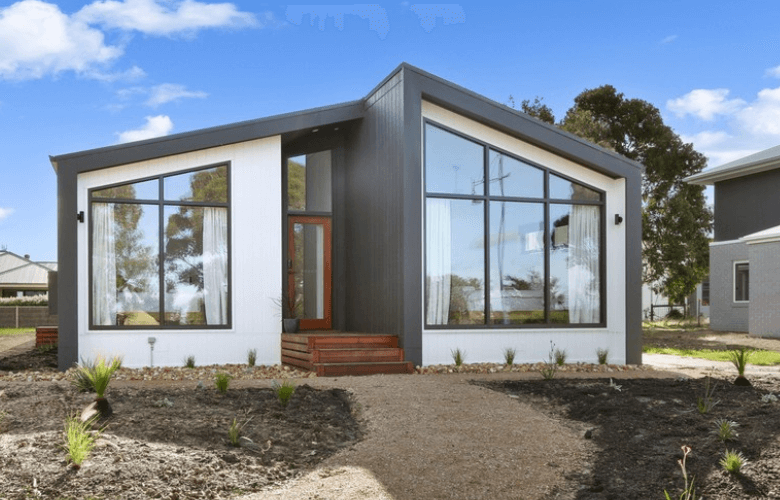
The exterior of the home features a modern gable façade cladded in Weathertex Weathergroove Woodsman in the elegant shade 'Greyology 2,' while being accentuated by the contrasting hue 'Monument.' This durable and contemporary cladding elevates the overall aesthetic and creates a sleek, sophisticated look.
Modern Open Plan Living Area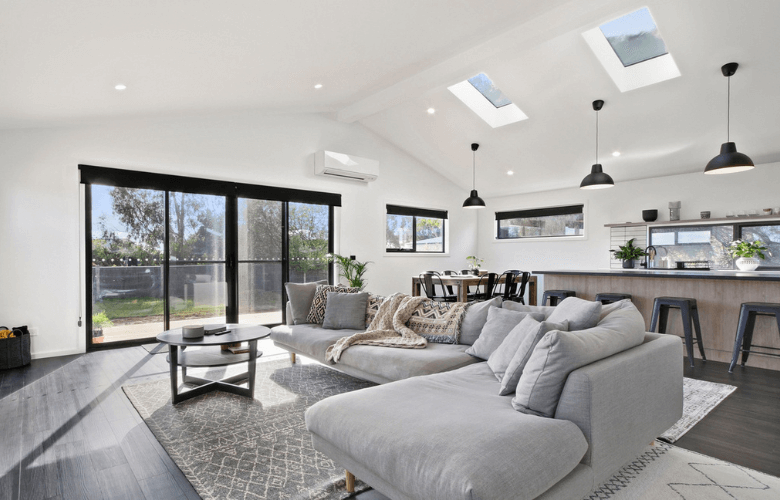
The open-plan living area serves as an ideal gathering spot for the entire family. Enhanced by a tall raked ceiling and upgraded feature skylights, this space becomes flooded with natural light, amplifying its already generous size. The contrast between the bright white walls and the black wash timber-look vinyl flooring creates a perfect canvas, inviting the opportunity to furnish the home with complementary tones that blend effortlessly.
Stylish Kitchen With Upgraded Features
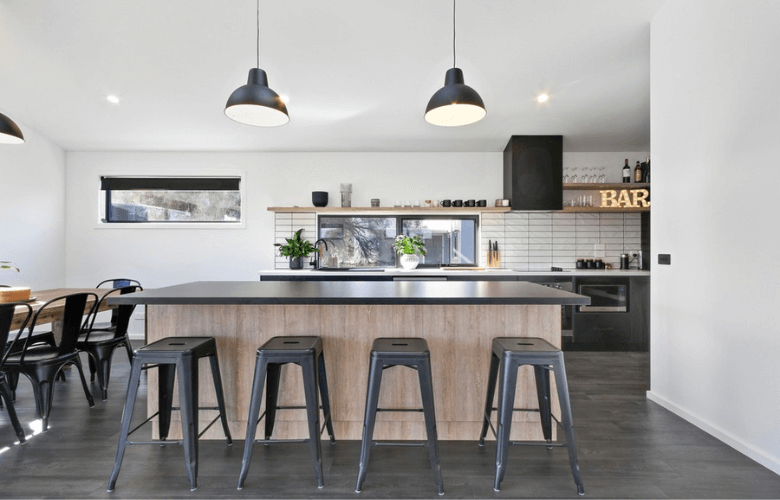 In this beautiful home, you'll find a kitchen that seamlessly combines practicality with a mix of standard and upgraded features. The kitchen island benchtop, featuring a combination of Laminex laminate in 'Black' and 'Rural Oak', offering both functionality and style. To add an extra touch of elegance, pendant lighting was incorporated to effortlessly draw the eye upwards.
In this beautiful home, you'll find a kitchen that seamlessly combines practicality with a mix of standard and upgraded features. The kitchen island benchtop, featuring a combination of Laminex laminate in 'Black' and 'Rural Oak', offering both functionality and style. To add an extra touch of elegance, pendant lighting was incorporated to effortlessly draw the eye upwards.
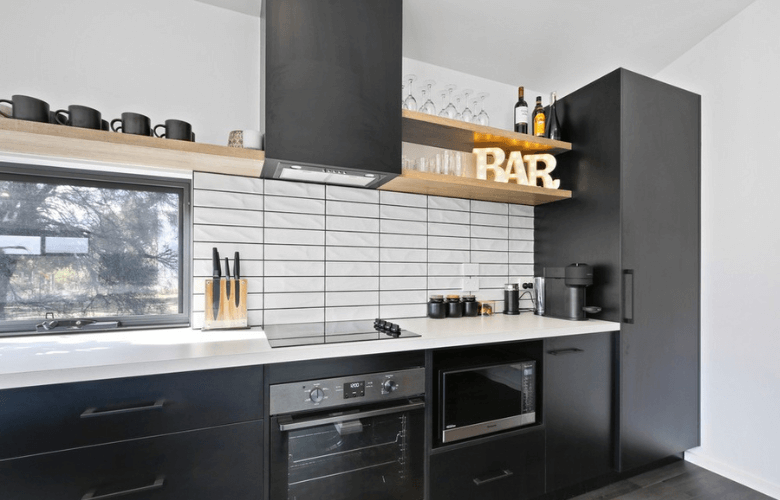 The kitchen workspace benchtop combines Laminex laminate in 'Black' and Polytec laminate in 'Blanco Marquina', providing a polished and practical area for meal preparation. To complete the look, the kitchen splashback tiles, National Tiles' Whoosh White Matt Tile in 'White', add a touch of sophistication.
The kitchen workspace benchtop combines Laminex laminate in 'Black' and Polytec laminate in 'Blanco Marquina', providing a polished and practical area for meal preparation. To complete the look, the kitchen splashback tiles, National Tiles' Whoosh White Matt Tile in 'White', add a touch of sophistication.
To add the final touch, the kitchen is adorned with elegant splashback tiles from National Tiles in their Whoosh White Matt Tile in 'White', which adds a touch of sophistication to the overall aesthetic.
Bright Bedrooms With Feature Windows
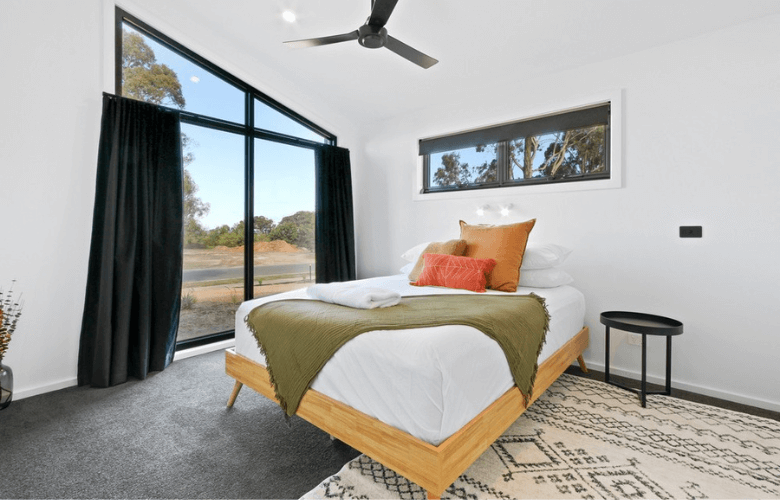
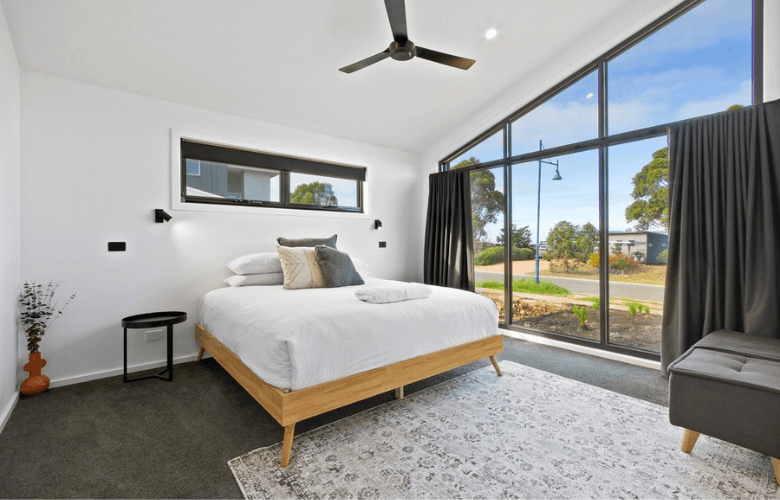 The generously sized bedrooms in this modular home are flooded with an abundance of natural light, thanks to the feature floor-to-ceiling windows. To create a cozy and inviting atmosphere, the bedrooms are enhanced with plush carpeting from George Low's Tango Range in the rich 'Lava' shade.
The generously sized bedrooms in this modular home are flooded with an abundance of natural light, thanks to the feature floor-to-ceiling windows. To create a cozy and inviting atmosphere, the bedrooms are enhanced with plush carpeting from George Low's Tango Range in the rich 'Lava' shade.
Premium, Modern Bathroom Finishes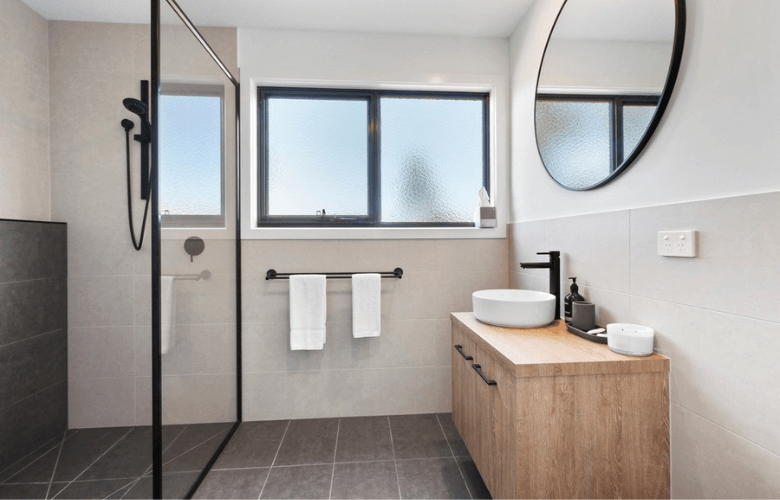
To create a polished and visually appealing look, we added wall-hung vanities in a 'Rural Oak' colour to the bathrooms. These vanities not only add a hint of warmth and natural contrast to the space but also align perfectly with the current trends in modern bathroom design.
Enhancing the visual appeal, the sophisticated Concrete Fusion Tiles in the stunning hue 'Alloy' from National Tiles were thoughtfully chosen, offering long-lasting durability and a contemporary flair.
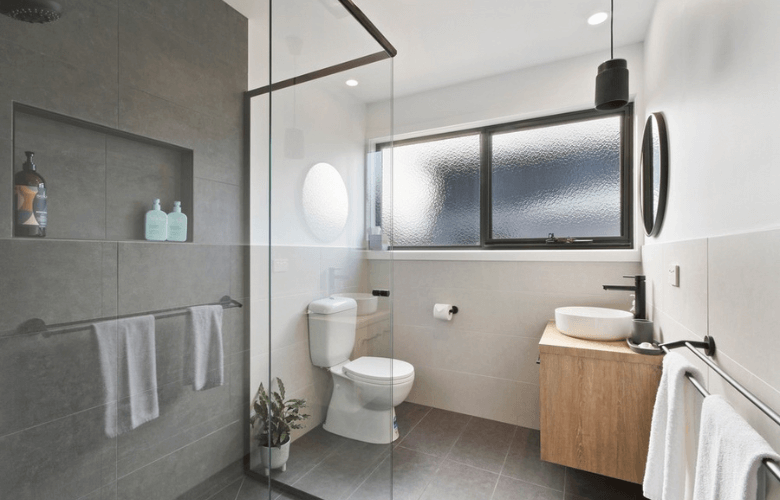
In the ensuite bathroom, the floor-to-ceiling tiles in the stunning shade of 'Anthracite' bring a bold contrast to the space and perfectly finish off the modern and sleek aesthetic.
The Building Journey
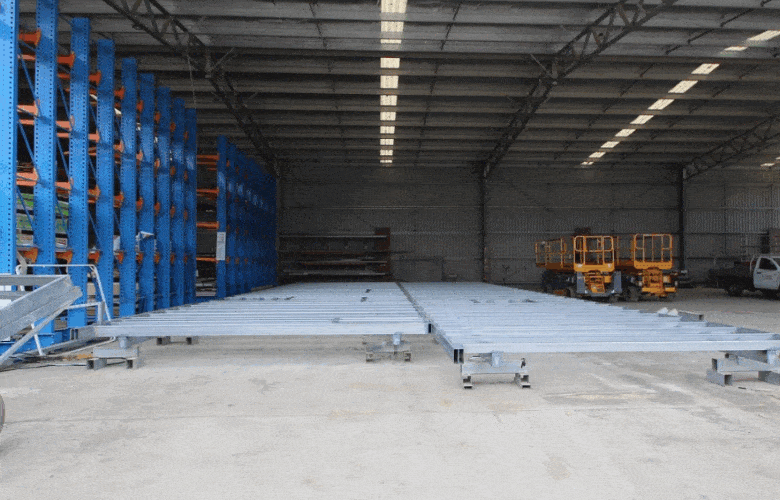
Experience the remarkable transformation of the Metung project as it comes to life in our Stratford factory and travels to its designated site for installation. With a structured and effective construction process, modular homes have become a popular choice for many Australians seeking a high-quality and efficient living solution that is both practical and also sustainable.
Delivery
The journey of delivering this modular home began at the manufacturing facility in Stratford, where this home was skillfully transported to its new location in Metung using two separate trucks.
Once the modules were securely loaded onto the trucks, they were prepared for their journey to our client's property.
From the trucks, the house modules were carefully lowered onto the foundations using hydraulic lifts and secured in place by the on-site team. The site had ideal access for trucks and was also flat block, therefore a crane was not required for the installation which was much more cost effective.
From that point, the site team completed the installation of the home over the course of 6-10 weeks, putting on the finishing touches to ensure that the home was ready for the new owners to enjoy.
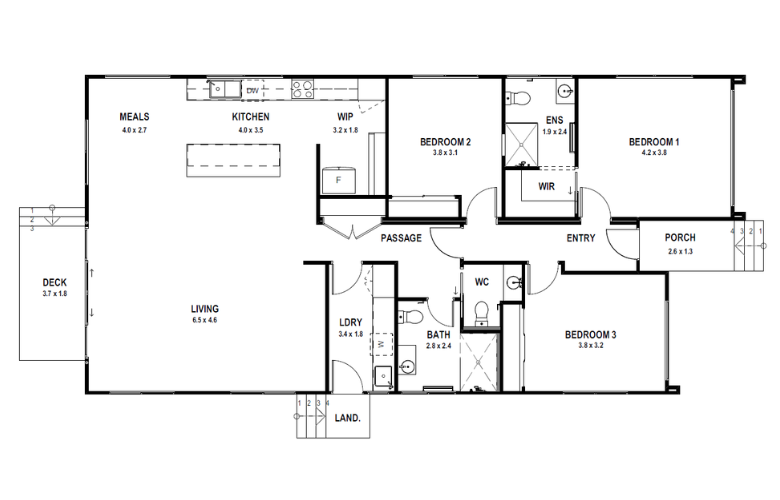
The Metung Project Floor Plan - Modified Aspendale
If you’re keen to kickstart your own building project, we’re here to help. Talk to our team or book a time to visit our display homes and take the first step towards making your dream home happen.
