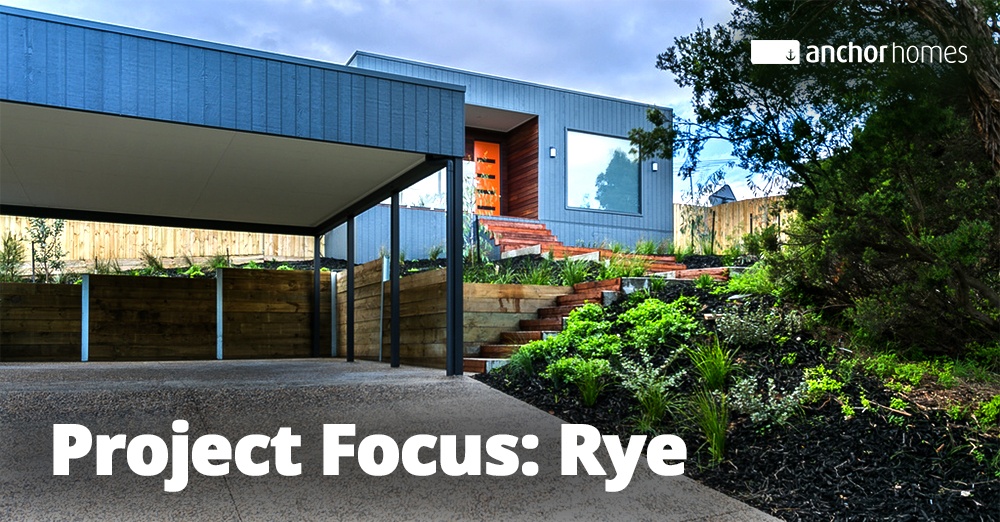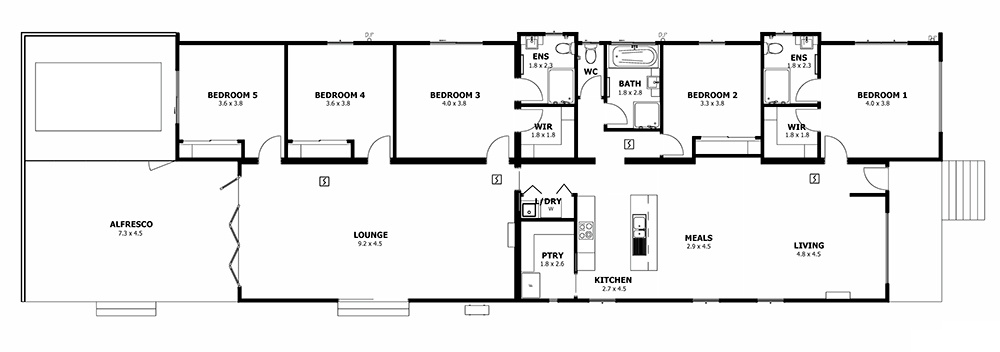
Our latest Project Focus features this stunning version of the Shoreham 19 modular home design.
It has been customised by our clients to comfortably meet the needs of a large family or holiday group and the design looks right at home on their beautiful beach property in Rye, Victoria.
Interior
With five spacious bedrooms, the addition of an ensuite and WIR for both Bedroom 1 and Bedroom 3, plus a good-sized main bathroom, the family enjoys plenty of added privacy and room to move.
The interior features engineered oak flooring and stone benchtops, and the bright colour scheme, combined with the 9ft ceilings throughout creates a crisp, airy atmosphere, perfect for a home by the sea.
The two large living areas provide an abundance of space to relax and unwind, or entertain in comfort and style.
Exterior
Add to that, the spectacular outdoor areas, which includes a large alfresco deck - the ideal place to enjoy hot summer days and balmy nights around the in-ground pool.
The Cubehaus façade brings a classy and modern feel to the home and ensures the sunken double carport blends seamlessly into the surroundings.
.jpg?width=1000&name=Rye%20(9).jpg)
The open plan living and dining area give a great sense of space to relax and unwind, or entertain.
.jpg?width=1000&name=Rye%20(10).jpg)
.jpg?width=1000&name=Rye%20(5).jpg)
.jpg?width=1000&name=Rye%20(8).jpg)
The bright colour scheme, combined with the 9ft ceilings, is perfect for a beachside home.
.jpg?width=1000&name=Rye%20(6).jpg)
An island bench divides the kitchen from the dining area and provides additional bench space for the family chef.
.jpg?width=1000&name=Rye%20(7).jpg)
Engineered oak flooring and stone benchtops are featured inside the house.
.jpg?width=1000&name=Rye%20(11).jpg)
Two of the five bedrooms have an ensuite and walk-in-robe.
.jpg?width=1000&name=Rye%20(11).jpg)
.jpg?width=1000&name=Rye%20(13).jpg)
.jpg?width=1000&name=Rye%20(14).jpg)
.jpg?width=1000&name=Rye%20(12).jpg)
.jpg?width=1000&name=Rye%20(4).jpg)
.jpg?width=1000&name=Rye%20(3).jpg)
A large alfresco deck to enjoy hot summer days and balmy nights around the in-ground pool.
.jpg?width=1000&name=Rye%20(1).jpg)
The cubehaus façade brings a classy and modern feel.
.jpg?width=1000&name=Rye%20(2).jpg)
The double carport blends well into the surroundings.

The floorplan
Over to You
Do you have questions or comments about the Rye project or our Shoreham 19 modular home design? We’d love to hear from you!
