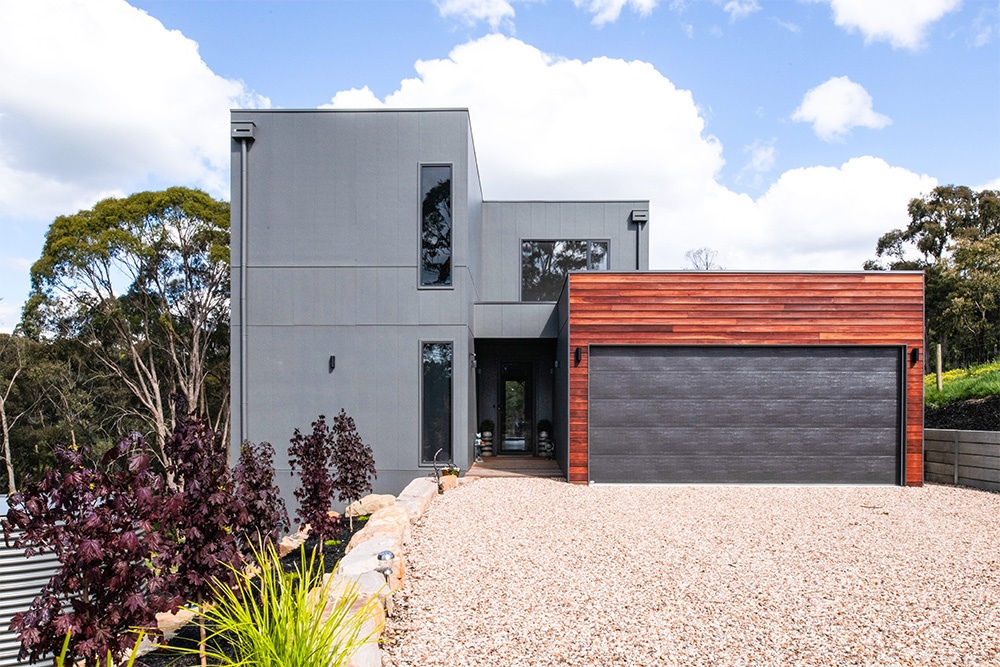
Looking for inspiration to build a large, statement home with plenty of wow factor? In this Project Focus article, we’re showcasing a stunning new four-bedroom modular home located in Daylesford, Victoria.
Based on our popular two-storey Barwon design, every last detail of this home has been planned and executed to perfection. Set against the backdrop of the bush, this memorable home is truly breathtaking.
Read on to find out how our clients customised the floorplan and added some well-chosen upgrades to take this design to another level.
Exterior – Modern Style in Stunning Natural Surrounds
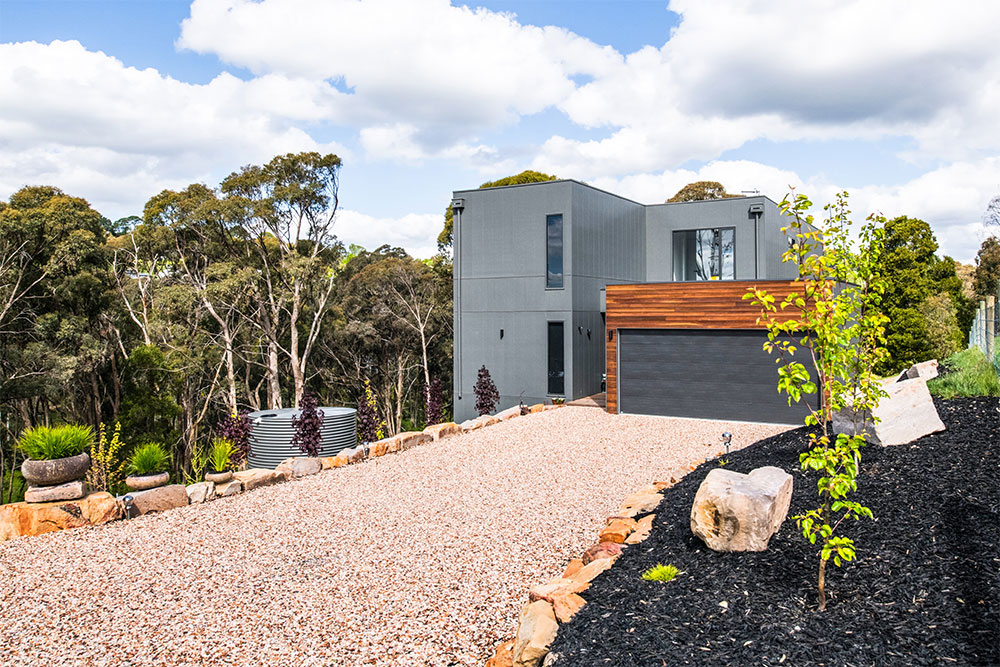
The modern exterior contrasts beautifully with the natural bush surrounds, making a memorable first impression.
The bold Cubehaus façade and spotted gum feature cladding of the optional double garage make an ideal combination.
The narrow formal entrance way provides added privacy.
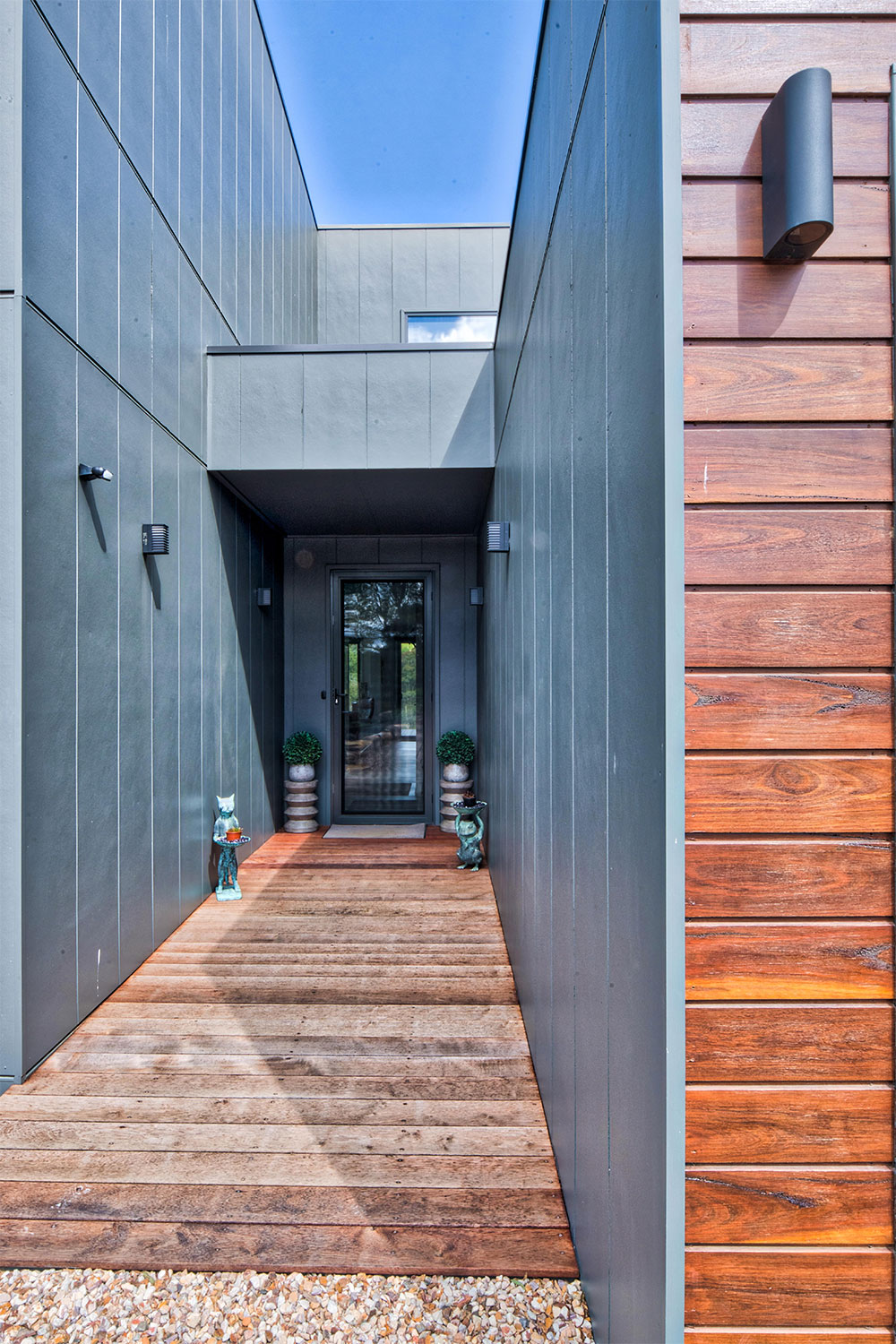
At the rear of the home, the optional alfresco decking is a wonderfully peaceful spot to admire the views and enjoy the ambiance.
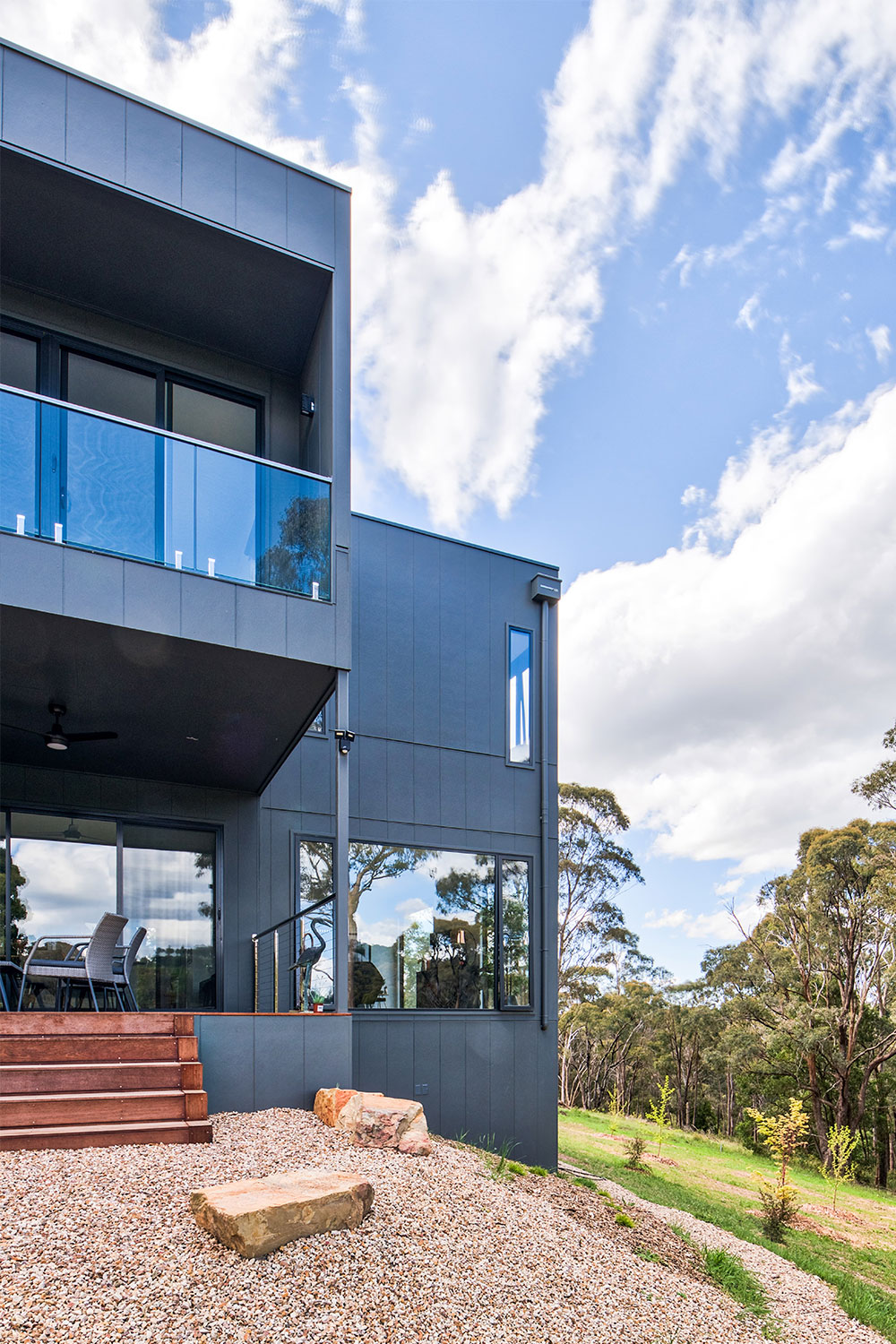
Lower Floor – Space to Relax or Entertain in Comfort
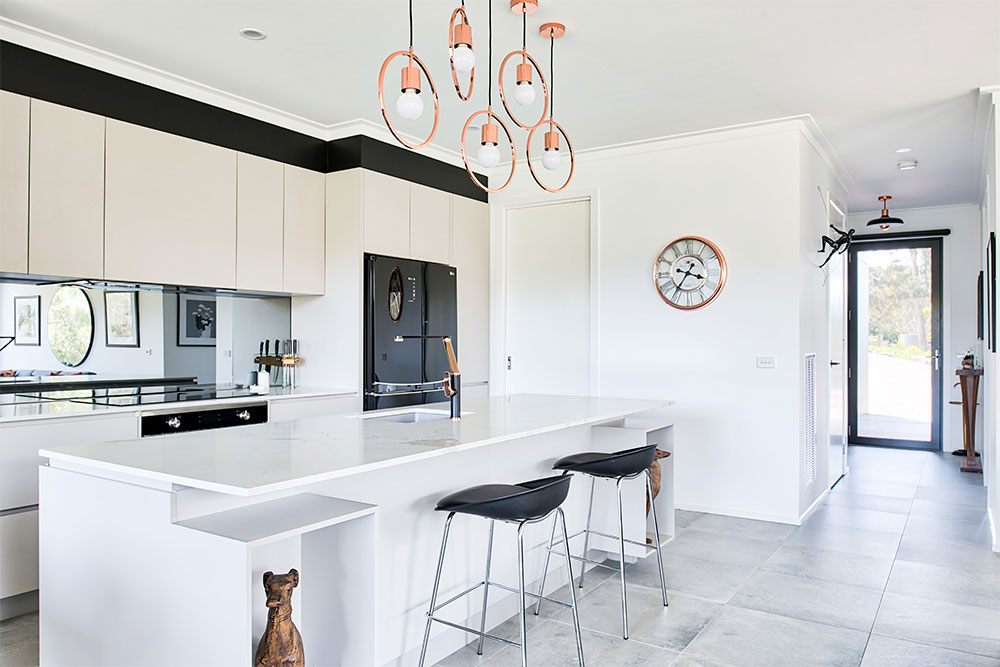
Inside, the lower floor includes a formal entry leading through to a spacious open living, meals and dining area.
The kitchen features bespoke lighting and tapware, a mirrored splashback and stone benchtops which adds style and luxury.
The addition of a large butler’s pantry will keep the chef in the house happy and makes entertaining a crowd a breeze.
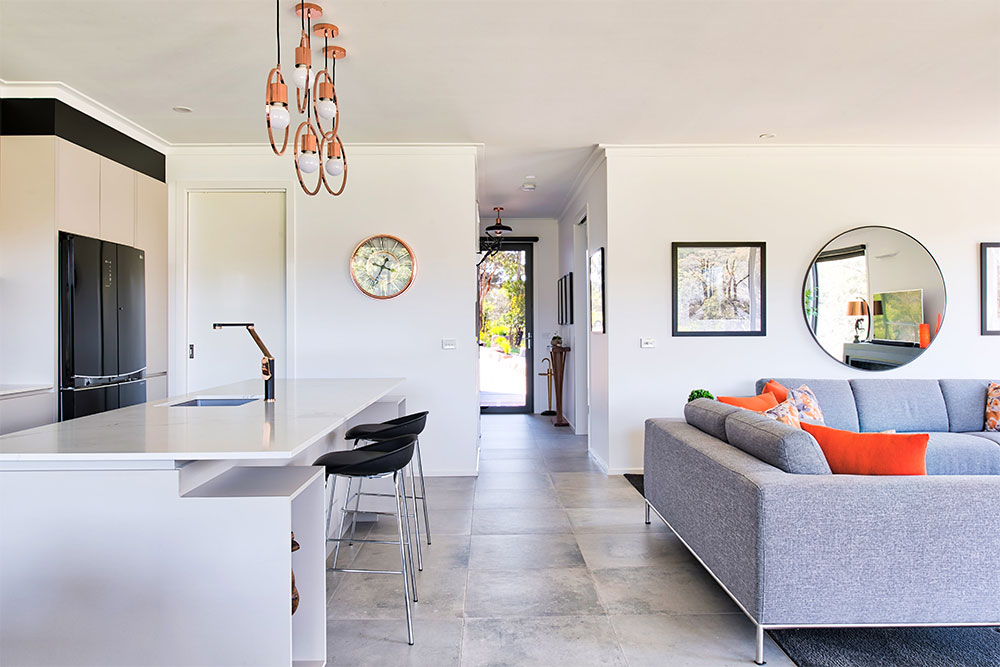
Picture windows in the living area bring in plenty of natural light and capture the stunning views.
The living zone also has sliding door access to the optional deck which is perfectly set up for alfresco dining throughout the year.
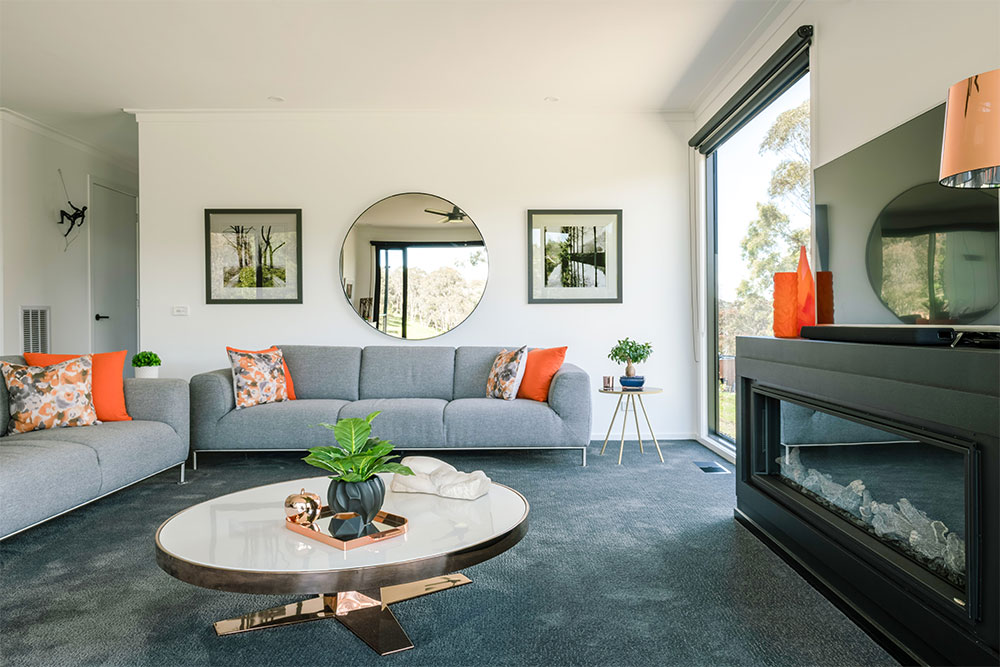
Our clients opted to customise the design to include a bedroom plus ensuite on the lower floor in place of the theatre room.
This gives the home a second large bedroom, making it perfect for hosting guests or for use as a holiday rental.
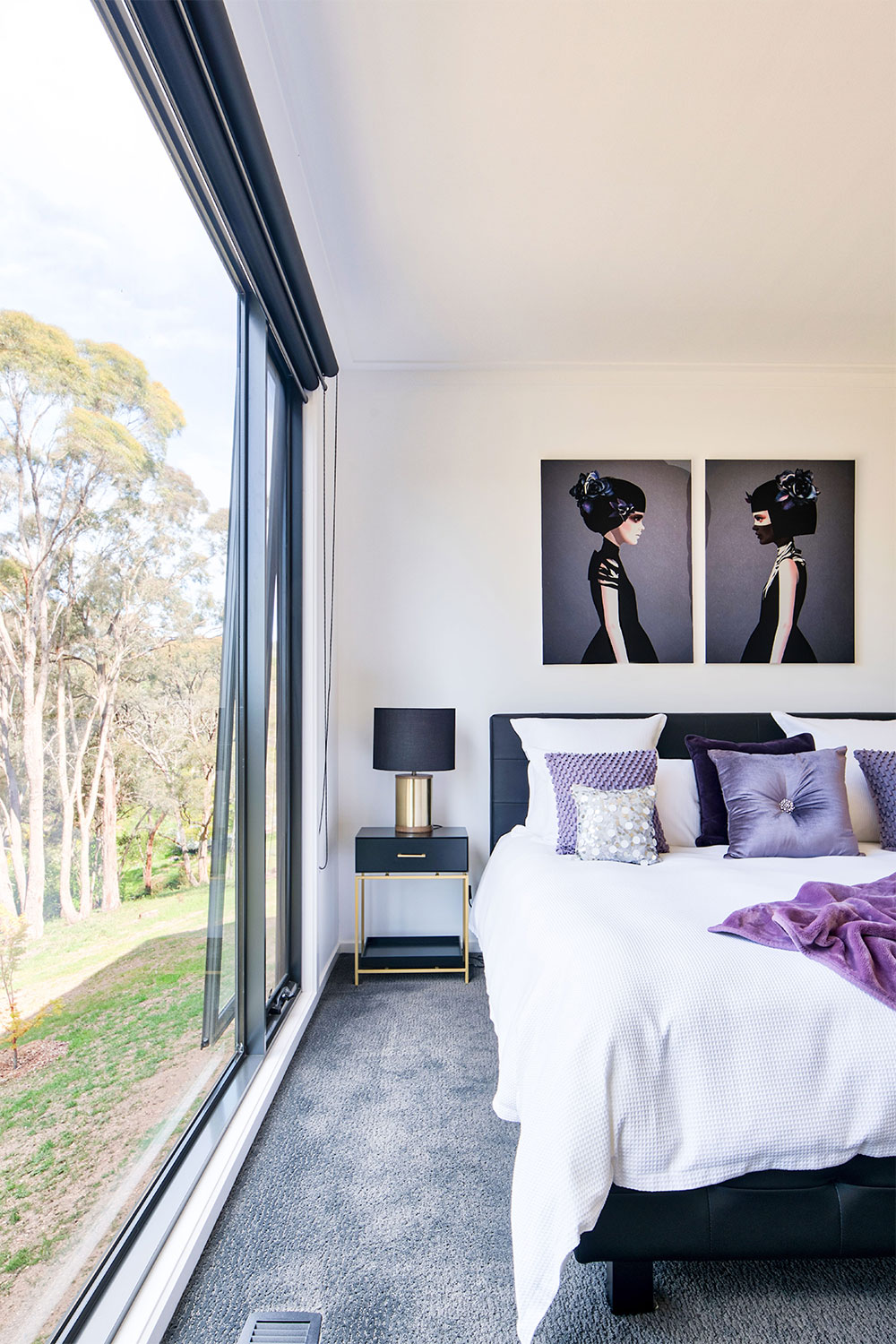
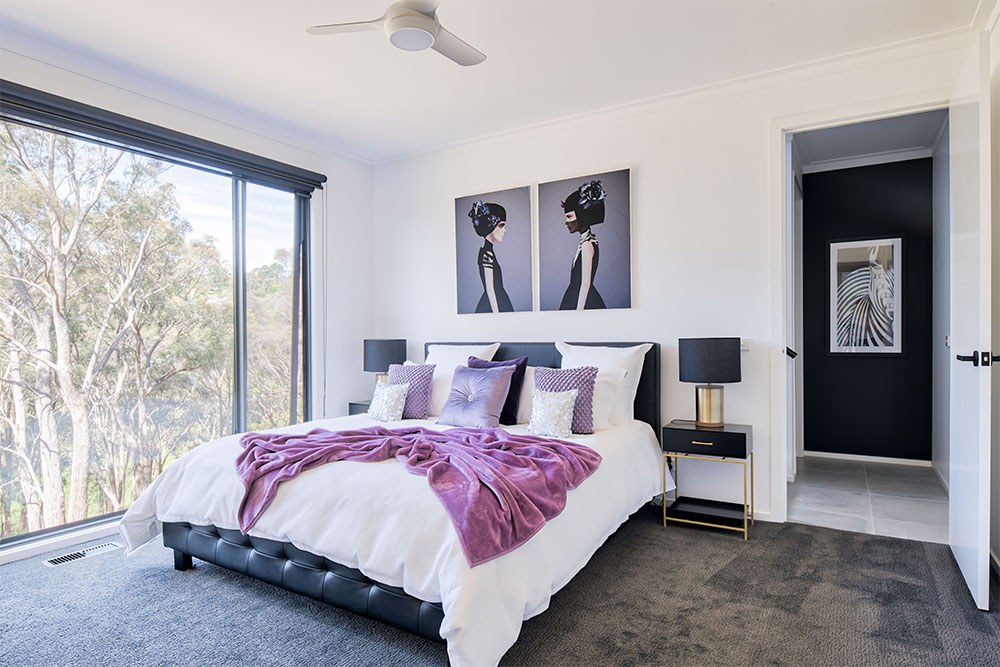
First Floor - Plenty of Room to Move
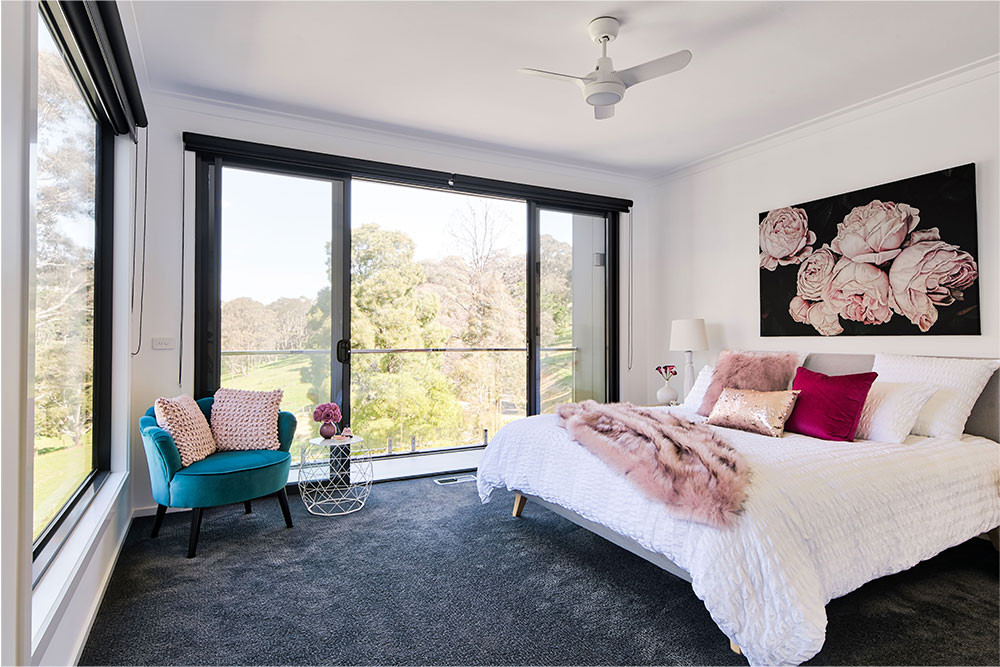
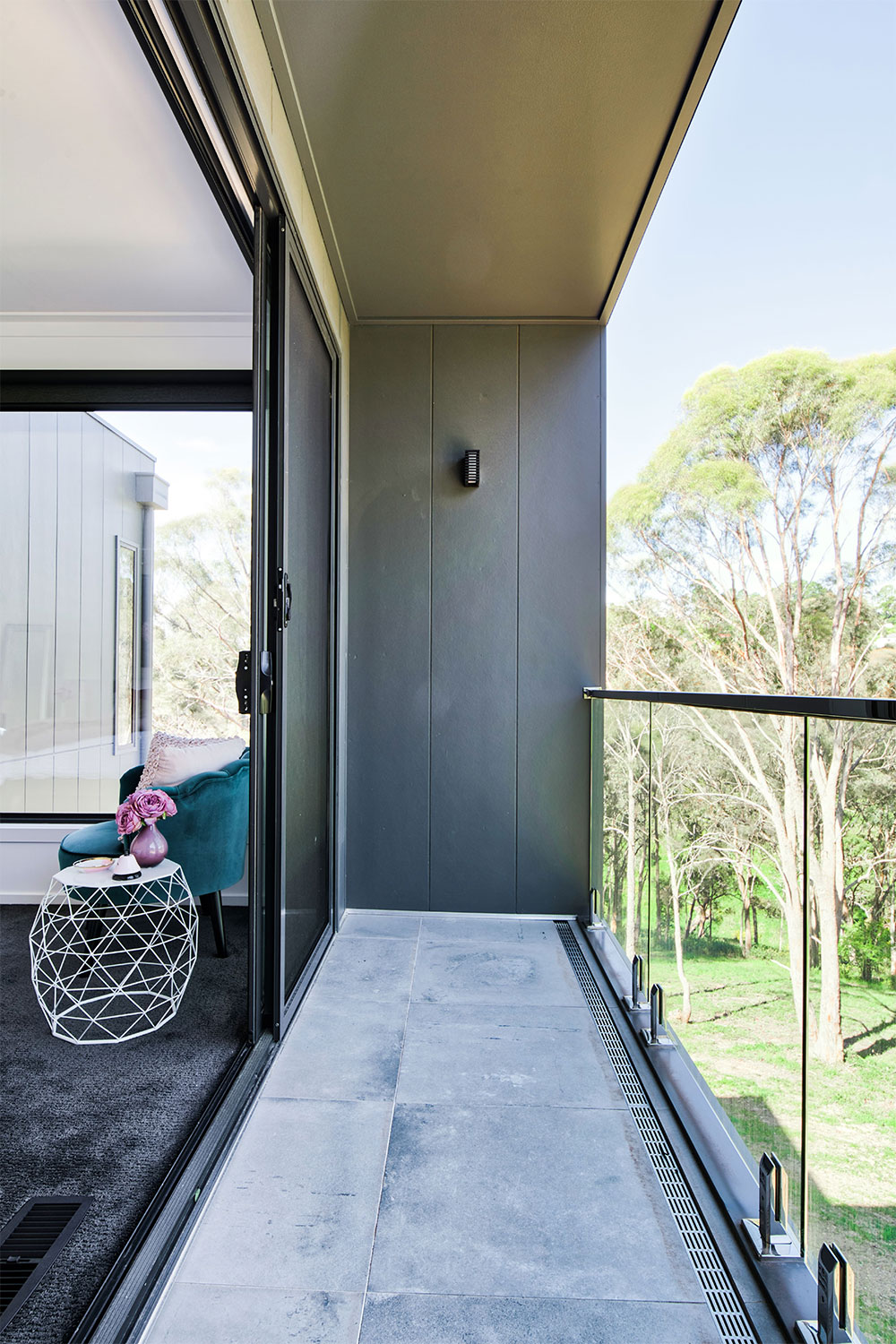
Upstairs, the master bedroom features an ensuite, walk-in robe and access to a private balcony. Bedrooms 2 and 3 are both a generous size and include built-in robes.
The main bathroom is beautifully finished, thanks to the gorgeous freestanding bath and floor to ceiling tiling.
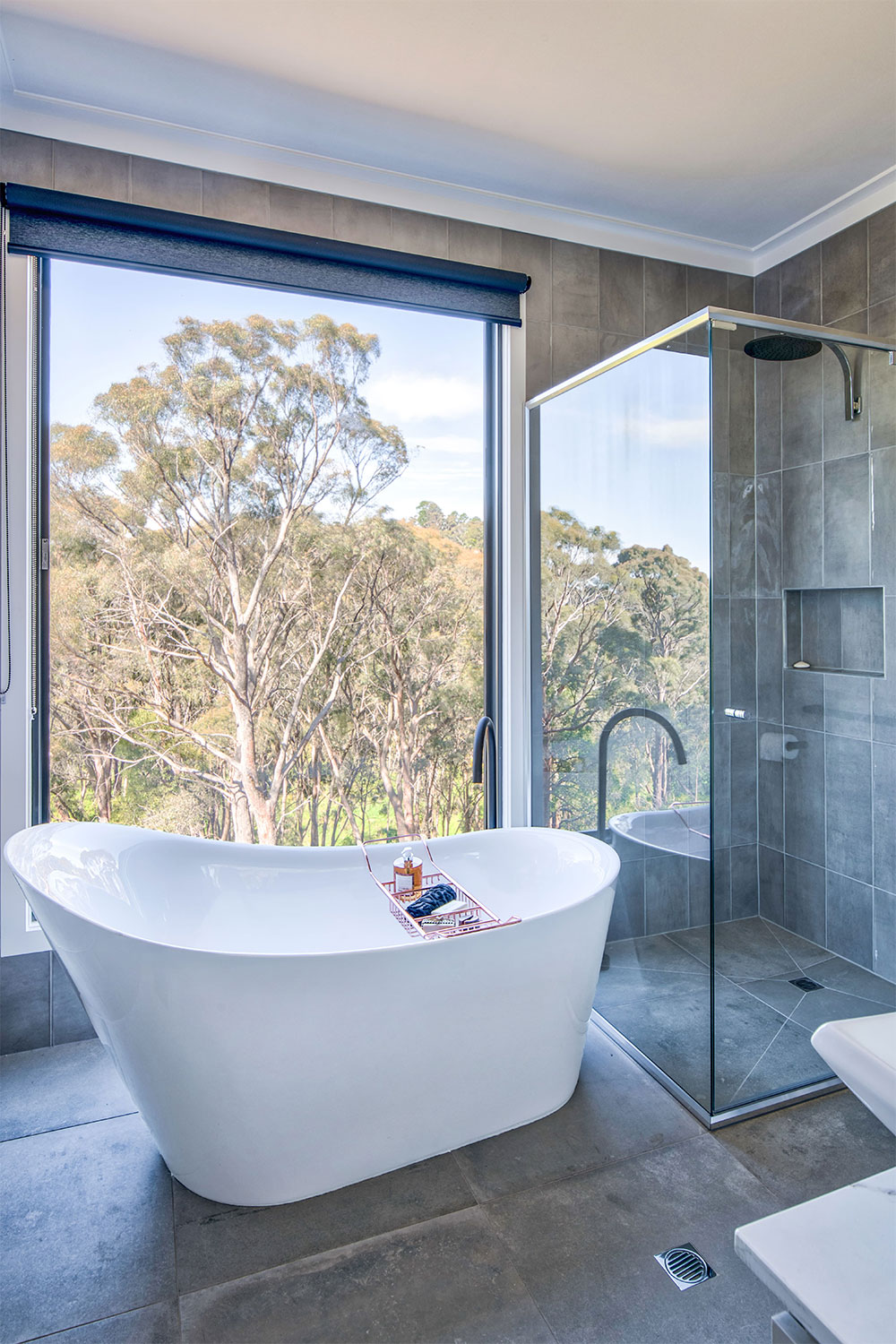
With bedroom 4 located downstairs, our clients were able to further customise the design by adding a study and second living room upstairs.
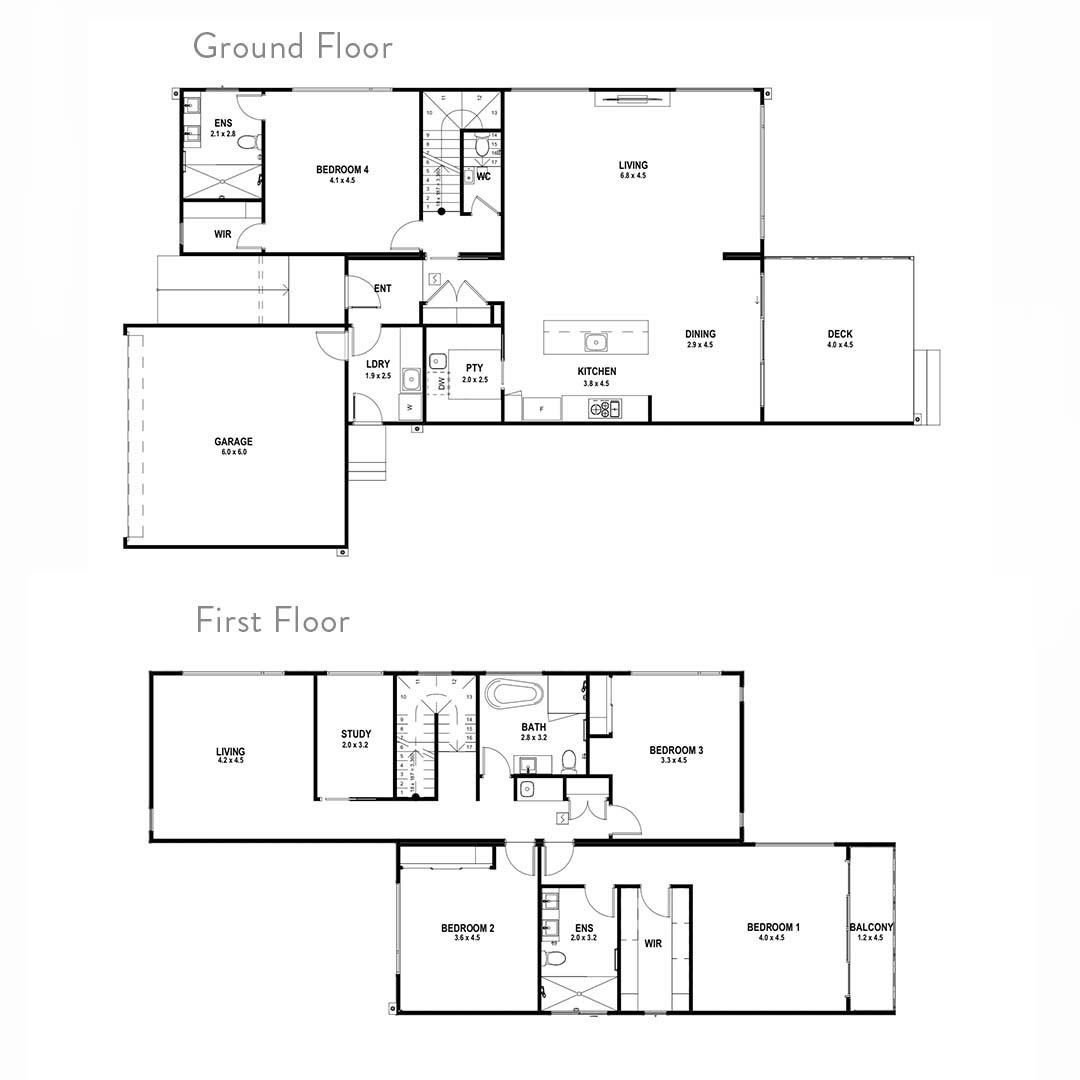
This creates space for the family or holiday group to enjoy their own space.
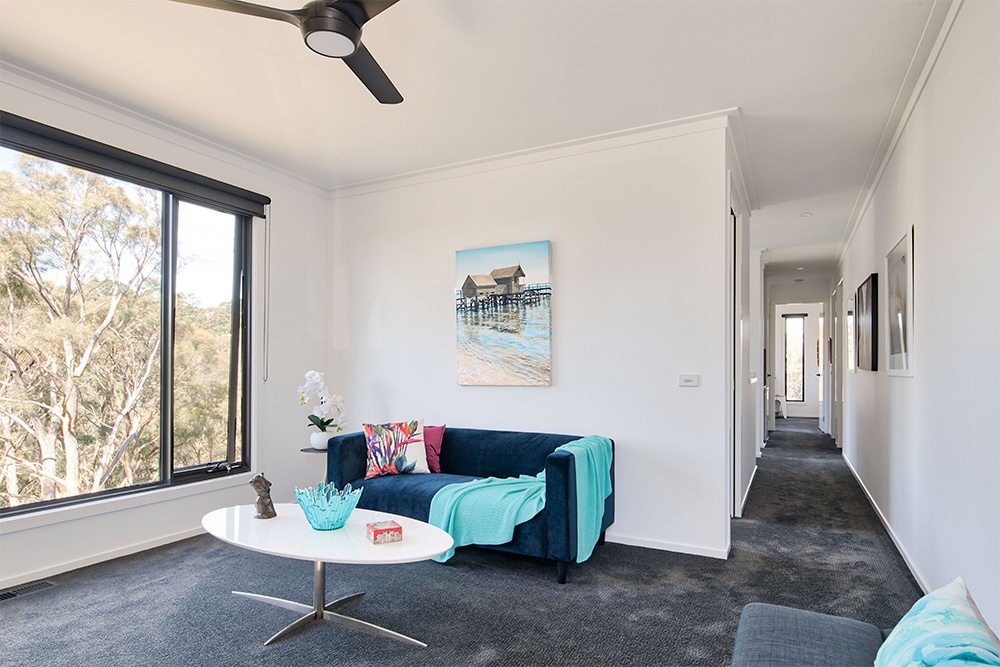
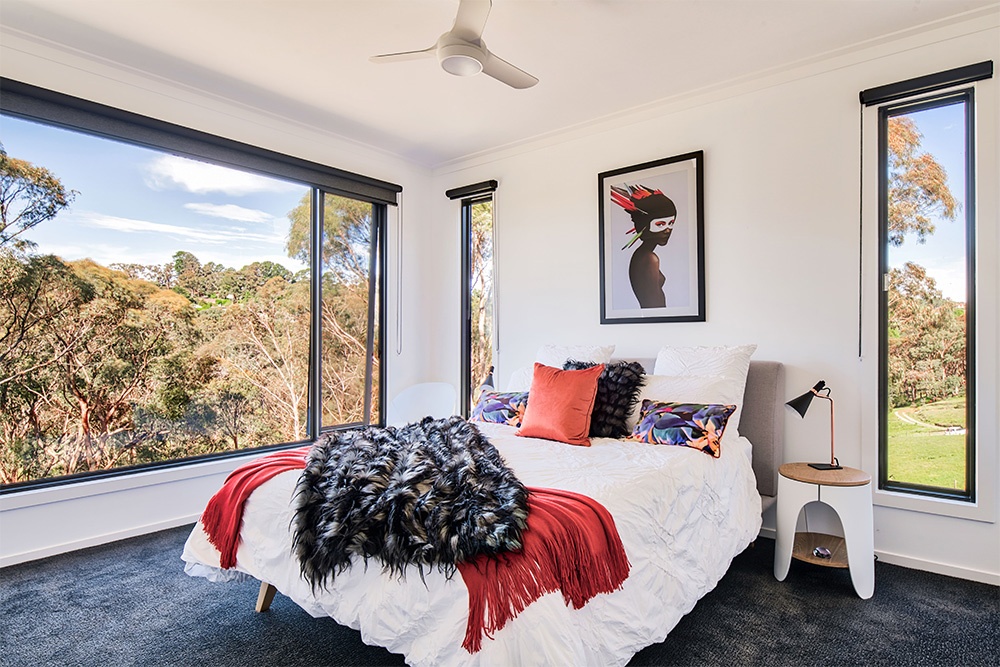
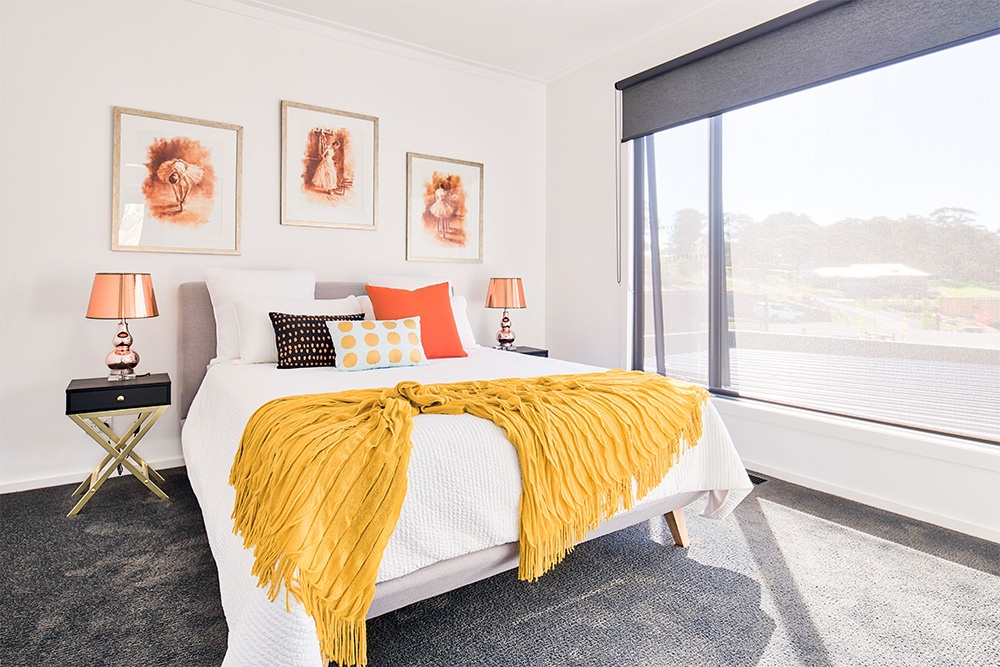
Upgrades – Beautiful Additions and Clever Customisations
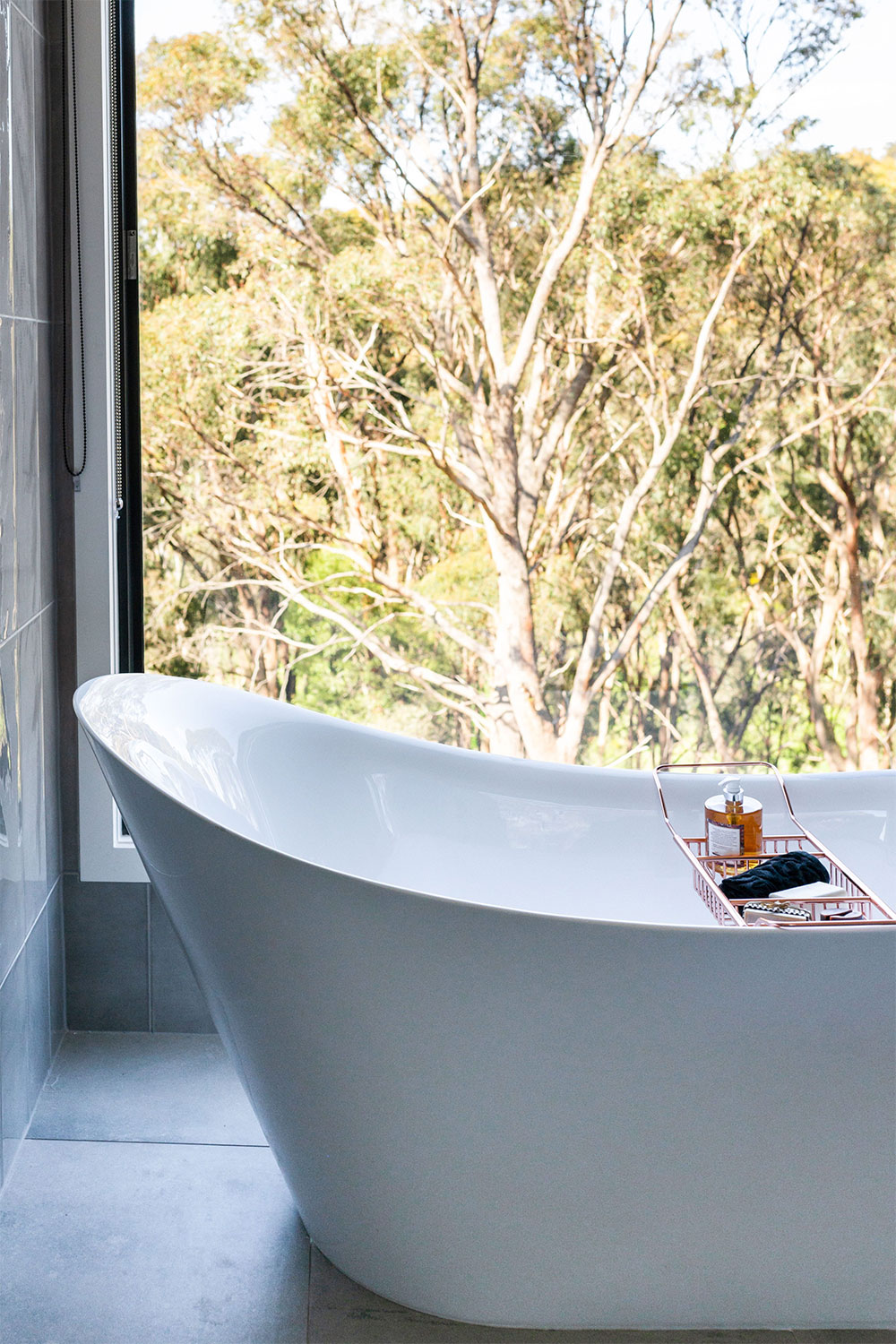
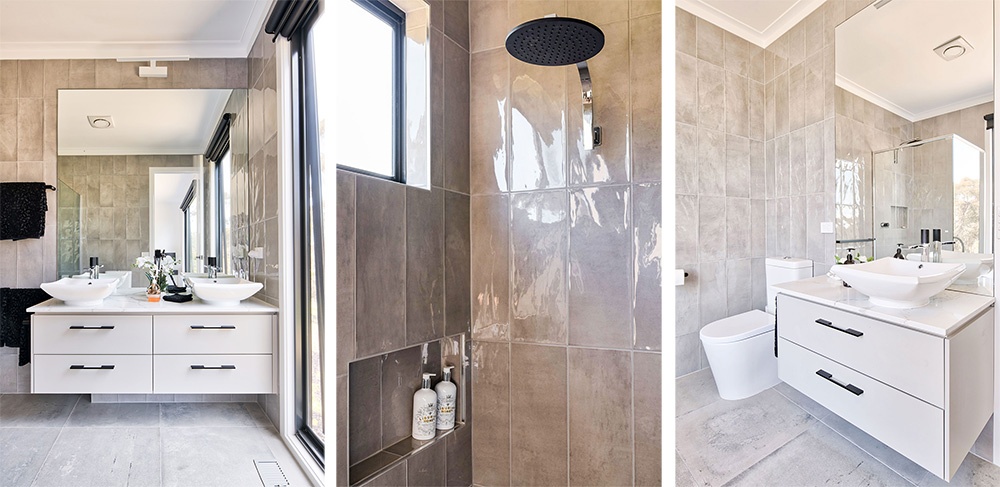
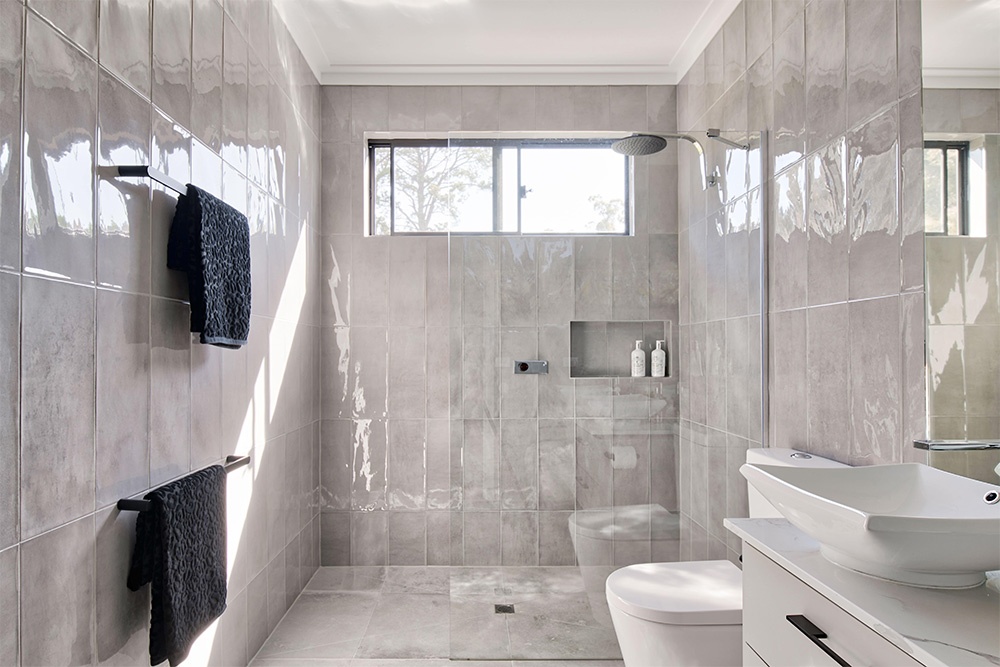
The choice of tiled and carpeted flooring throughout matches the style perfectly, and the double garage, spotted gum cladding and alfresco complete the design nicely.
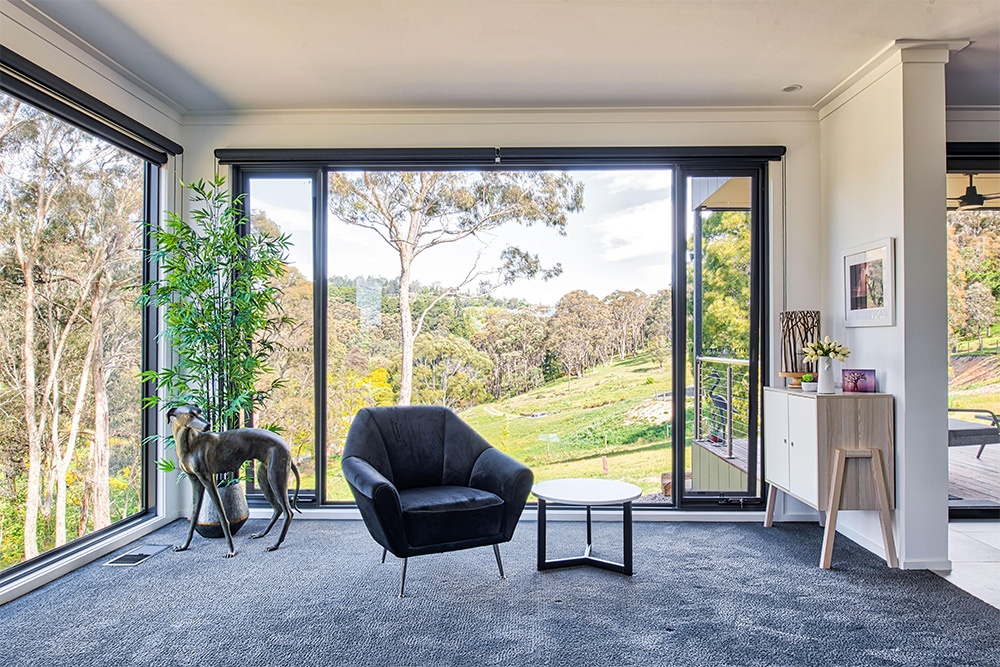
The customisations to the floorplan create plenty of space for large families and holiday groups to relax or entertain in style and comfort.
The home is also situated in an area where bushfires may occur and is built to meet BAL 29 requirements.
Verdict - An Exceptional Home in a Wonderful Location
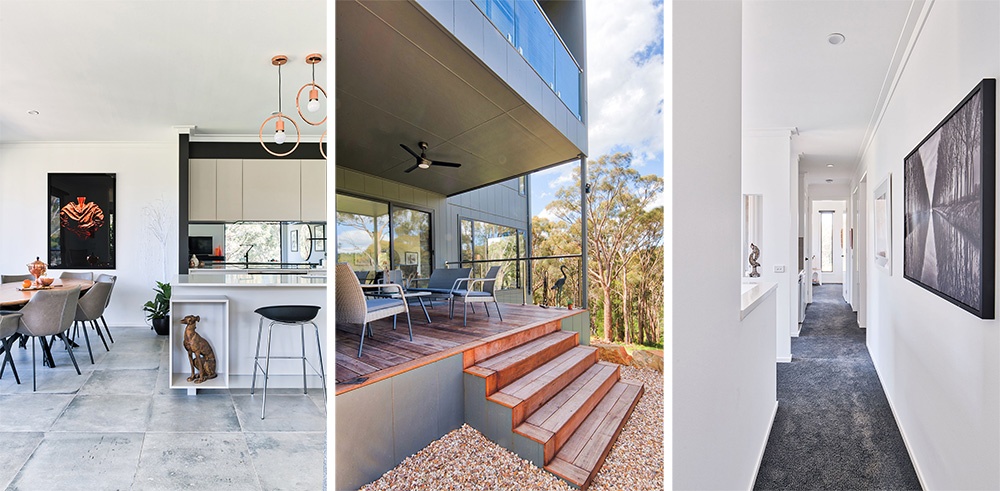
From the floorplan to the fittings, every part of the customised Barwon design has been exceptionally planned and executed.
This is what the home owners had to say- Testimonial
"We engaged Anchor Homes to build our new home in Daylesford.
After our initial conversation with Lester Raikes we immediately felt comfortable and confident about working with him - he was thorough, knowledgeable and listened to our brief on what we hoped to achieve.
Being flexible was certainly a bonus for us, as we had specific design ideas on the layout and fit out of our home to suit our lifestyle, and to maximise the views from our sloping block. The turnaround time was also a major factor on building a modular home.
All the staff and trades were very courteous and nothing was ever too much trouble.
We are very happy with our new home and would highly recommended Anchor Homes to anyone thinking of building."
~Marilyn and Nick
Over to You
If you have a question about the Daylesford project, or are wondering how you can create your own dream modular home, we’d love to help you!
Leave a comment below or get in touch with our friendly team.
