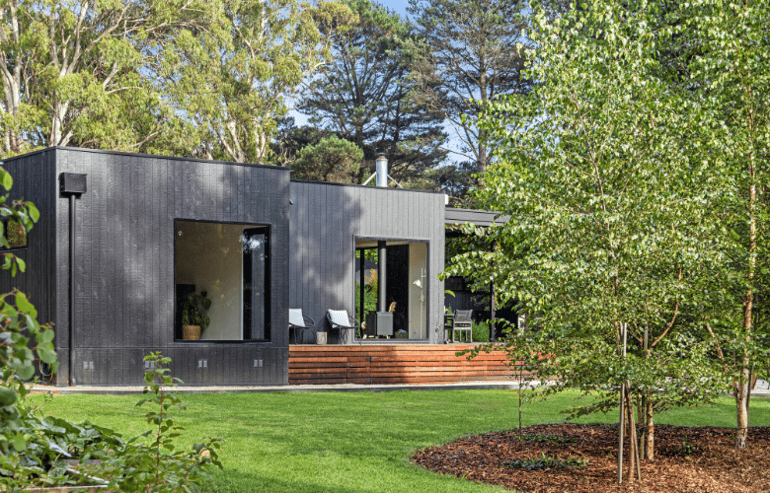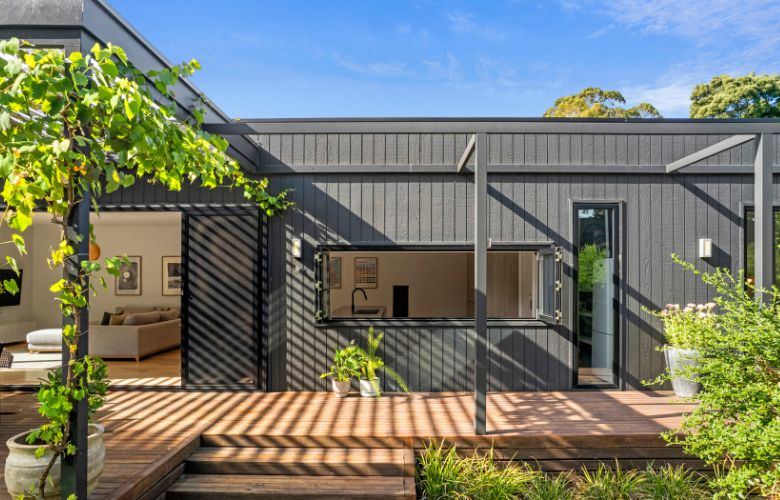Article
Project Focus: Custom Home With Detached Studio, Trentham, VIC
Projects
June 14, 2024
Written by
Alana McNab

At Anchor Homes, we pride ourselves on creating unique, high-quality modular homes tailored to our clients' needs. Our latest project in the picturesque town of Trentham, Victoria, features a main residence and a detached studio, showcasing the versatility and adaptability of modular construction. With a total of five bedrooms this property is a stunning example modern countryside living.
Modern Exterior
When our clients approached us to design and build a custom home, they were drawn to the Cubehaus facade featured in many of our standard designs and wanted to incorporate this look into their own home. This facade offers tall ceilings, clean lines and a contemporary feel - the perfect choice for our client's vision.

The exterior of this stunning home blends modern aesthetics with natural elements, resulting in a visually striking contrast. With cladding in Weathertex Weathergroove Vertical Woodsman in Monument and Weathertex Ecogroove Natural 150, the home boasts a distinctive character that makes it truly stand out.
.png?width=770&height=494&name=Blog%20Images%20(19).png) The outdoor decking area, extending from the open-plan living space, is a perfect spot for relaxation and entertainment. The addition of a pergola, adorned with climbing greenery, enhances the character and charm of this inviting outdoor space.
The outdoor decking area, extending from the open-plan living space, is a perfect spot for relaxation and entertainment. The addition of a pergola, adorned with climbing greenery, enhances the character and charm of this inviting outdoor space.
.png?width=770&height=494&name=Blog%20Images%20(18).png)
Stylish Kitchen
 The kitchen is a highlight of this home, featuring a sleek, minimalistic design that prioritises both form and function. Appliances are neatly tucked away in the butler's pantry, ensuring the main kitchen area remains uncluttered and visually appealing.
The kitchen is a highlight of this home, featuring a sleek, minimalistic design that prioritises both form and function. Appliances are neatly tucked away in the butler's pantry, ensuring the main kitchen area remains uncluttered and visually appealing.
 One of the standout features of this space is the servery window that opens to the decking area, providing additional natural light and a beautiful outdoor view. This thoughtful design choice replaces the traditional tiled backsplash, enhancing the kitchen's airy feel.
One of the standout features of this space is the servery window that opens to the decking area, providing additional natural light and a beautiful outdoor view. This thoughtful design choice replaces the traditional tiled backsplash, enhancing the kitchen's airy feel.
Living Space
 The generous living area is designed for comfort and functionality. With large floor-to-ceiling windows, the room is flooded with natural light, creating an inviting atmosphere. It's the perfect spot for family gatherings and entertaining guests.
The generous living area is designed for comfort and functionality. With large floor-to-ceiling windows, the room is flooded with natural light, creating an inviting atmosphere. It's the perfect spot for family gatherings and entertaining guests.
Sleek Bathrooms
 This project features two well-appointed bathrooms and a powder room in the main home, along with an additional bathroom in the detached studio. Each bathroom follows a natural and simple color palette, creating a serene and inviting atmosphere.
This project features two well-appointed bathrooms and a powder room in the main home, along with an additional bathroom in the detached studio. Each bathroom follows a natural and simple color palette, creating a serene and inviting atmosphere.
 The main bathroom includes both a shower and a bath, while the ensuite features a large vanity with twin sinks, adding a touch of luxury and convenience.
The main bathroom includes both a shower and a bath, while the ensuite features a large vanity with twin sinks, adding a touch of luxury and convenience.
Cosy Bedrooms

 With four spacious bedrooms in the main home and an additional bedroom in the detached studio, there is ample room for everyone. The master bedroom, measuring an impressive 4.6m x 4.2m, provides a luxurious retreat with generous space and comfort. Additionally, one of the bedrooms in the main house has been thoughtfully converted into a study, showcasing the home's adaptability to meet diverse lifestyle needs.
With four spacious bedrooms in the main home and an additional bedroom in the detached studio, there is ample room for everyone. The master bedroom, measuring an impressive 4.6m x 4.2m, provides a luxurious retreat with generous space and comfort. Additionally, one of the bedrooms in the main house has been thoughtfully converted into a study, showcasing the home's adaptability to meet diverse lifestyle needs.

Detached Studio

 The detached studio near the main home is a standout feature of this project, adding significant value and versatility to the property. Designed in one module, this studio offers a self-contained living space that includes an additional bedroom, a bathroom, a kitchenette, and ample storage.
The detached studio near the main home is a standout feature of this project, adding significant value and versatility to the property. Designed in one module, this studio offers a self-contained living space that includes an additional bedroom, a bathroom, a kitchenette, and ample storage.

 This private retreat is perfect for guests, extended family, or as a dedicated workspace. Clad entirely in Weathertex Weathergroove Vertical Woodsman in Monument, the studio complements the main house and integrates seamlessly with the rest of the property, providing both functionality and aesthetic appeal.
This private retreat is perfect for guests, extended family, or as a dedicated workspace. Clad entirely in Weathertex Weathergroove Vertical Woodsman in Monument, the studio complements the main house and integrates seamlessly with the rest of the property, providing both functionality and aesthetic appeal.
Custom Floorplan

The Trentham Project Floorplan
This custom floorplan was tailored to fulfill our clients' requirements, underscoring the precision and proficiency of our design team.
The bedrooms are strategically located at the front of the home while the living spaces are situated at the rear, opening up to the outdoor decking area. This thoughtful layout ensures that the home is both functional and aesthetically pleasing, perfectly suited to modern living.
Additionally, a carport for two cars was constructed on site by our site-team, adding convenience and functionality to the property.
Modular Homes Australia
At Anchor Homes, we design and build high-quality modular homes and strive to provide an exceptional customer experience. When building with us, you gain the expertise and support of our experienced team, complete with designers, builders, and project consultants. To simplify the process, we’ve broken it down into the following 10 steps:
- Complimentary consultation
- Project proposal
- Design and site engineering
- Council permits
- Specification selection and documentation
- Contract
- Building permit
- Construction
- Delivery and site work
- Handover
Whether you’re interested in a custom design or our pre-designed homes we are here to help.
Over To You.png?width=770&height=494&name=Blog%20Images%20(20).png)
If you’re keen to kickstart your new home project, we’d love to help. Talk to our expert team or book a time to visit our display homes and take the first step towards making your dream home happen!
Design: Custom
Builder: Anchor Homes
Location: Trentham, Victoria
Images: Neil Cash - BWRM






.png)
