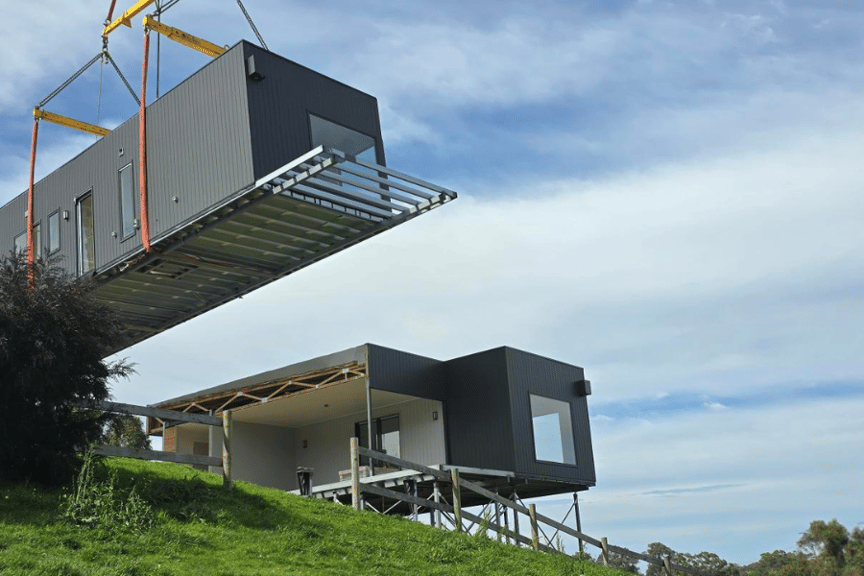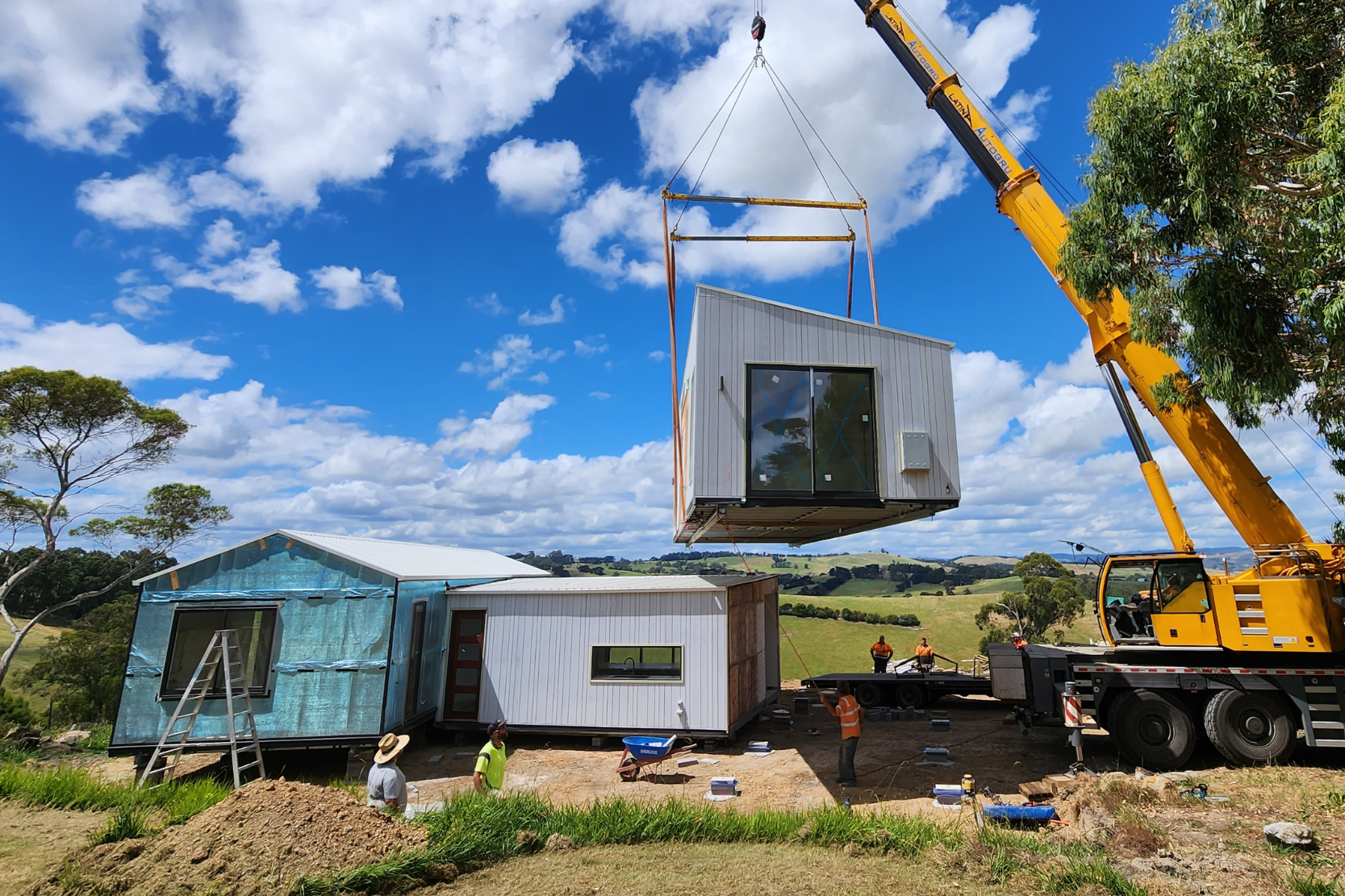Article
Sloping Block Design & Builder Tips 2025 – How to Build Your Dream Home
Modular construction
August 15, 2025
Written by
Alana McNab
Sloping blocks can offer incredible views, unique privacy and the opportunity to design a home that works with the natural shape of the land. They also come with challenges that can quickly add cost, time and complexity if not handled correctly.
While many people assume a traditional site build is the only option, modular construction can be an excellent alternative for sloping sites. Modular homes are built off site in a controlled environment, then installed on your block using foundations that work with the slope rather than against it.
This guide covers what you need to know before building on a sloping block, with practical examples of how modular can solve common slope-related challenges.
Top Questions About Building on a Sloping Block
Can you build on a steep slope?
Yes. With the right approach, steep sites can produce some of the most striking and functional homes. Success comes down to smart design, the right foundations, and working with a builder experienced in challenging sites.
At Anchor Homes, we’ve been delivering modular homes for over 20 years, including many on sloping blocks. Below, find four standout projects we've built on sloping sites:
➜ Rye Custom Project, Victoria
➜ Metung Project, Victoria
➜ Frankston Project, Victoria
➜ Daylesford Project, Victoria
What items add costs to building on a sloping block?
Costs depend on slope, soil, and access, and can include:
• Retaining walls (if applicable)
• Earthworks (if applicable)
• Elevated footings, increased pier height and sub-floor cladding
• Crane hire for installation
• Handrails/Balustrades (if applicable)
However it's important to keep in mind that in many cases, modular construction can significantly reduce these additional costs by minimising on-site work.
Which site preparation method is best for your sloping block?

Here are three common site preparation methods we use for sloping blocks, each designed to suit different levels of slope, site conditions, and budget.
Cut and Fill – The most cost-effective option for moderate slopes, where the floor level remains less than 1 m above ground.
Minor Cut and Fill with Some Elevation – Ideal when cut and fill alone isn’t enough. This option offers a balance between earthworks and elevation, keeping costs as low as possible while adapting to the site.
Elevated Footings Only – Used where no earthworks are undertaken and the home is built entirely on elevated footings, following the natural slope. Common where planning restrictions limit excavation, erosion management is a priority, or where views are the main design focus. This approach can also create valuable space beneath the home for storage or a garage.
Do I need a soil test to build on a slope?
Yes, absolutely. A soil test will determine the bearing capacity and profile of the soil, the risk of movement, and the most suitable foundation type. At Anchor Homes, we will arrange this for you in the pre-construction stage of your project.
In some circumstances, for sites with extensive excavation or a steep slope, additional in-depth testing and reports such as a landslip risk assessment may also be required.
How high can a retaining wall be before it needs engineering?
In Victoria and New South Wales retaining walls taller than 1 metre generally require engineering certification and council approval.
One way to avoid this requirement is to use a terraced approach, where multiple smaller retaining walls are stepped into the slope to keep each wall under 1 metre to avoid structural engineering.
At Anchor Homes, we thoroughly assess all available options and provide advice tailored to your project, taking into account your budget, timeline, site conditions, and design preferences.
Essential Checklist for Building on a Sloping Block

Before you commit to building on a sloping block, ask yourself these five important questions:
1. What budget should I set aside for site preparation?
Building on a slope often involves retaining walls, drainage, earthworks and increased pier height which adds costs to your project, so it's important to factor the appropriate works into your budget. Each project is different, however here is a rough guide on what costs to expect for site preparation on a sloped block.
Gentle slopes – Less than 1 m cut and fill, with floor level under 1 m in height. Costs typically range from $10,000 to $20,000.
Moderate slopes – 1–2 m of fall, floor level under 1 m, with some retaining walls. Costs typically range from $40,000 to $70,000.
Steep slopes – More than 2 m of fall, minimal earthworks, floor level over 2 m in height, requiring extensive retaining walls, deep footings, or specialist engineering. Costs can exceed $100,000.
Scaffolding – Homes built well above ground often require extensive scaffolding, which is typically hired for the entire construction period in traditional builds, adding significant cost. With modular construction, the first 90% of the build is completed off-site, avoiding most of this expense. Scaffolding may still be needed for the final stages of a modular home, but only for a fraction of the time.
Helpful Tip: A sloping block can sometimes seem more affordable to purchase, but often adds extra construction costs. A flat block may appear more expensive at first but can be easier and more affordable to build on due to fewer site preparation requirements.
If you’d like to view our modular home base prices (excluding additional sloping site costs), download our price list from the link above. For a quote tailored to your specific project and block type, submit an enquiry today.
2. Do I know if there are any regulatory considerations for building on a sloping block?

Height restrictions – These can limit your design and may require creative solutions such as a split-level layout. Restrictions could be set by a restrictive covenant on your title, side setback rules, or planning overlays.
Landslip risk assessment – This may be required if your property falls under an erosion management overlay or similar regulations.
Other considerations – There may be additional requirements not covered here. That’s why it’s important to do your due diligence and speak with one of our experienced project consultants.
3. Do I have the time to build on a sloping site?

Traditional construction = slow build for sloping sites!
With traditional construction, you have to finish all the site prep first (e.g. earthworks, retaining walls, drainage) before you can start building. This step-by-step approach adds time, especially on tricky slopes. Plus, weather or unexpected site issues can cause delays, stretching your build out even longer.
Modular construction = fast build for sloping sites!
With modular construction, site works and off-site fabrication occur simultaneously. While the foundations are prepared, your home is built in our controlled facility, ensuring consistent quality and minimising weather-related delays. Once the modules are delivered, installation is swift, significantly reducing on-site time.
From the commencement of off-site construction, most projects are completed within 14–20 weeks (project specific). This means you can move-in faster and a experience a smoother overall build process.

4. Do I need to consider drainage when building on a sloping site?
Depending on the slope and your chosen site preparation method, it’s important to manage overland water flow to protect the structure and footings. This can include grate drains, aggy drains, and erosion control measures such as retaining walls, vegetation, or geotextiles to stabilise soil and prevent washouts.
5. Is my site accessible for modular delivery and crane use?
.png?width=1667&height=1111&name=Skillion.%20(24).png)
If a modular home is to be installed on elevated footings (over 1m), a crane will be required for precise placement. Ensuring our delivery trucks and crane have clear access to your site is key for a smooth build.
Challenges like narrow roads, low powerlines, or overhanging trees can affect delivery, but our experienced team offers a free desktop site assessment to check access early on. This way, you can confidently move forward knowing your modular home can be delivered and installed without surprises.
Why Modular Homes Work Best on Sloping Blocks.png?width=864&height=576&name=Skillion.%20(21).png)
• Faster to build – Save time with off-site construction.
• Customisable designs – Fit your sloping block perfectly.
• Less site disruption – Smoother construction process.
• Cost efficiency – Less scaffolding and tricky access for materials, bins, site amenities.
• Expert guidance – At Anchor Homes, we’re experienced with building on sloping blocks.
Modular construction works with the slope rather than fighting it. Our homes are built off site in our factory, then installed on stump or pier systems designed for your specific site conditions. This approach reduces the need for large retaining walls, heavy excavation and extended on site timelines.
Because modules can be split, stepped or customised, we can design to work with the contours of your block. You will get a high quality, fully finished home with the added advantage of controlled factory construction, which means fewer weather delays and a more predictable build process.
The Anchor Homes Difference: Top 5 Reasons to Build With Us >
Building On A Sloping Block? We Make It Simple.
From gentle slopes to steep hillsides across Victoria and southern NSW, our modular homes are expertly designed and delivered to suit challenging terrain. We simplify the process, helping you understand your site, tailor your design, and fast-track your build.
Already own a sloping block? Share your vision with us by submitting an enquiry, and we’ll provide customised design ideas that make the most of your site.
Thinking of buying a sloping block? Get peace of mind with our free desktop site assessment. Just send us the address before you commit, and we’ll evaluate its build potential for you.
.png)


.png?width=864&height=864&name=Add%20a%20heading%20(45).png)

%20(12).png?width=1700&height=700&name=Add%20a%20subheading%20(1400%20x%20900%20px)%20(12).png)


.png)