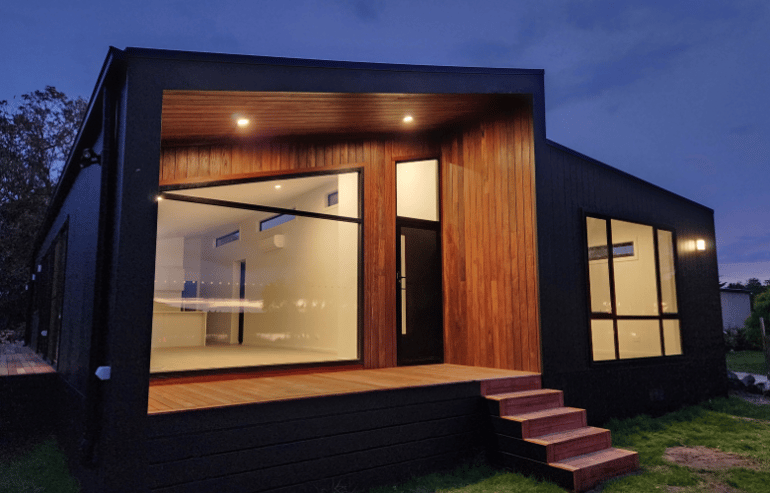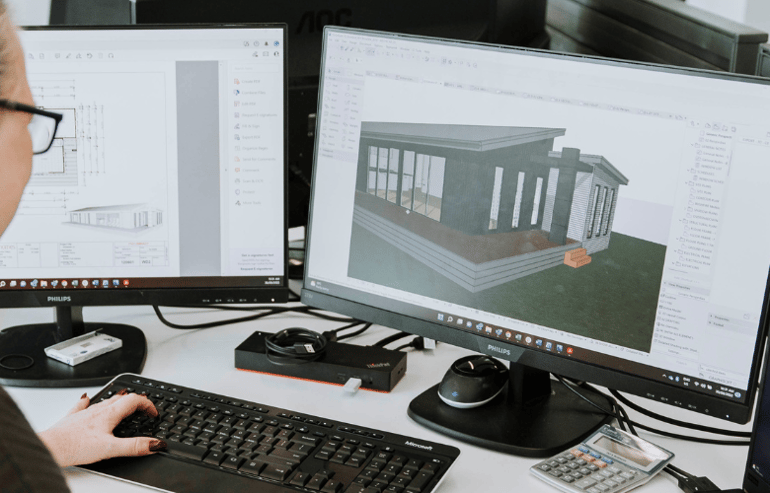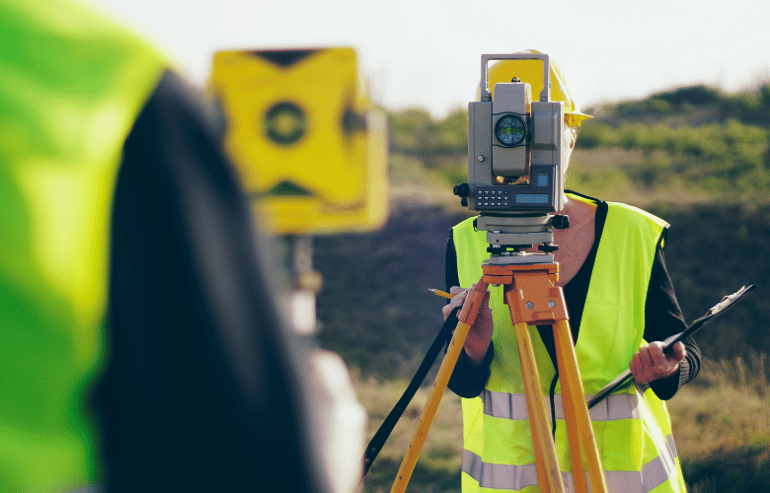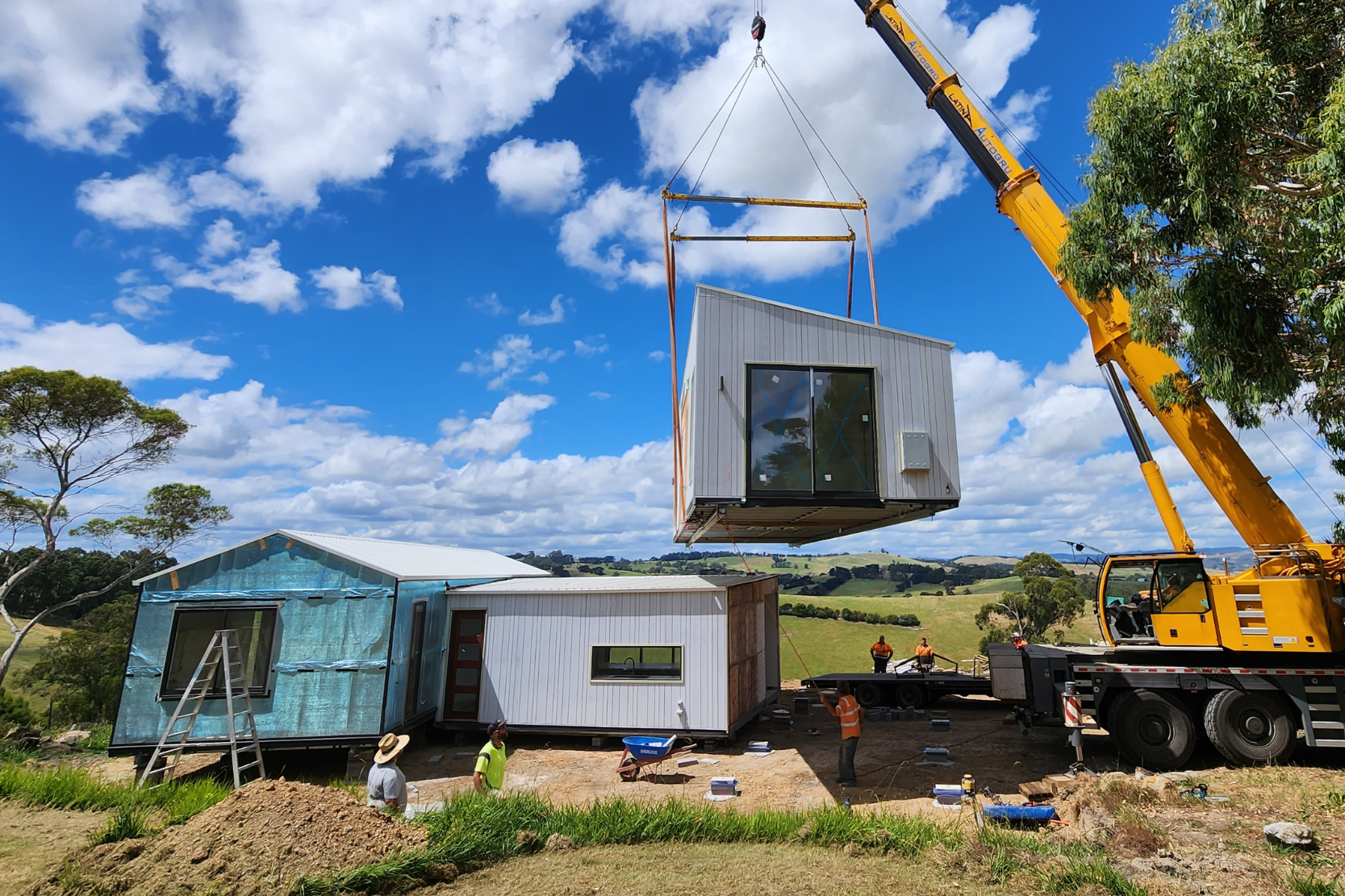Article
Process Focus: the Pre-construction Phase of Modular Home Building
Modular construction
September 01, 2017

Written by
Laurie Raikes

If you’ve decided to build a new home, chances are, you can’t wait to get started!
But the reality is, before construction can begin, there are lots of things that need to be taken care of. Whether you’re building a modular home or a conventional one, the requirements of the pre-construction stage (and the length of time it takes to organise) are much the same.
If you’ve got the right support and are fully prepared, you’ll get things sorted in the shortest possible time and save yourself a mountain of stress in the process.
In this article we'll look at everything you need to know about the pre-construction phase of modular building...
Design & Drafting

Based on conversations prior to pre-construction stage your project consultant will prepare a design brief which will be given to one of our building designers.
Using this detailed brief, the designer will prepare preliminary working drawings that include floor layout, elevations, a site plan, and electrical layout. These drawings will be revised where required based on your feedback.
During a further review of drawings, joinery design will be included. This details the layout and size of all joinery items in the house including the kitchen, laundry and vanities.
If required we can meet you on-site to confirm the best site position. Much of this can be done by our designers with CAD.
Before you can begin construction of your new modular home, you'll need to ensure you have all the required surveys and assessments completed. We can assist you with these if needed.
Site Engineering

Site engineering is required to finalise drawings ready for planning and building permits (or develoment application (DA) in NSW). The following reports and tests are required:
1. Geotechnical Report (Soil test) - Completed by a geotechnical engineer, a geotechnical report outlines soil conditions and soil profiles of the site. The purpose is to provide information for your building engineers to design the footings of your house and to satisfy council requirements.
To complete the report, the engineer will collect soil samples from your property and provide a detailed analysis. The report will uncover any underlying soil reactivity (either chemical or physical) that may cause issues for you during construction or in the future.
2. BAL Assessment or BMS - If you’re located in a bushfire-prone area, you’ll need to obtain a Bushfire Attack Level (BAL) rating. Depending on your property’s overlays, to satisfy planning requirements, you will need either a BAL assessment or a Bushfire Management Statement (BMS).
A BAL assessment is a relatively straightforward and inexpensive report where a suitably qualified assessor will rate your land based on factors including the Fire Danger Index (FDI), the slope, the type of vegetation and its proximity to your home. There are six BAL ratings, from LOW to FLAME ZONE, and each has accompanying building requirements.
A BMS is required in areas of higher risk, and it takes things a step further to also include additional safety measures such as defendable space requirements and the installation of water tanks.
3. Feature Survey - A feature survey identifies man-made and natural structures on your block of land and the adjoining properties.
Depending on your council’s requirements, the report will include things like contours, trees, ridge and eave heights, drains, fences, paths, retaining walls, buildings and utility services.
Feature surveys are conducted by land surveyors, and the information will be used by architects, builders and councils to plan appropriate development for the site.
4. Land Capability Assessment (LCA) - Also known as a soil percolation test, a Land Capability Assessment is required if your land is in an area that is not already connected to sewerage.
It identifies site features that will guide the development of on-site wastewater management, minimise environmental impacts and plan for the long-term sustainability of the land.
The assessment involves a site inspection and soil analysis, and the resulting report will determine the ideal site for your wastewater treatment system and the effluent field.
5. Additional Reports - The above reports and assessments are the most common that we see, but there are others that may be needed too.
These include an Arborist Report, which makes recommendations regarding tree removal and Wind Classification Report which determines the wind speed class which is used in the design and construction of homes, especially on rural or exposed sites.
Town planning / DA

If applicable to your land, you’ll need to obtain a planning permit before you can build. In NSW this is known as a development application (DA). What you’ll need to do to gain approval and the length of time it will take depends on your property’s overlays.
The time required for a planning permit application can vary depending on its complexity, however it’s generally wise to allow between 3-6 months for the planning process. Some complex applications could take longer still, however this is rare.
Colours & Specifications

While your planning permit runs it course we arrange a time for you to meet with our colour consultant to finalise all details of the colours and specifications for your new home.
This includes internal and external claddings and colours, kitchen finishes and fittings, plumbing fittings and fixtures, floor and window coverings - and the list goes on!
This appointment generally takes around 3-4 hours, however some larger projects may take longer. Our colour consultant will work with you on all details, proving advice and suggestions where needed.
Contracts and Building Permit
Once the planning permit has been issued and specifications have been finalised we can prepare contracts for signing. Following this we will apply for the building permit through a building surveyor. Upon receipt of the building permit construction can then commence.
Bottom Line on the Pre-Construction Phase
The pre-construction phase can take many months depending on your block – so it’s essential that you begin with realistic expectations (and some patience!).
The key to a smooth process is to be well-prepared and to submit all the required reports to your council first time round – because if anything is missing or incomplete, your application will be delayed.
To help you navigate the pre-construction and planning application process, it’s wise to seek expert advice.
Working with an experienced team such as Anchor Homes can simplify things and help you get through to the stage when you’re ready to build – and ready to move in – as quickly as possible.
Our team will arrange everything from the engineering reports through to the planning permit application which will ensure the process is as stress-free as possible.
At the time of preparing you a budget estimate or project proposal your Anchor Homes consultant will provide you with detail on what is required for your project, and detail of costs associated.
Over to You
Do you have a question regarding the pre-construction phase of modular homes? We’d love to help! Contact us today.



.png?width=770&height=494&name=Floorplan%20Coming%20Soon%20(57).png)



.png)