Article
Checklist for Building a More Sustainable New Modular Home
Sustainable living
May 15, 2021

Written by
Laurie Raikes
Just a few short years ago, sustainable homes were seen as an alternative idea – fast forward to today and incorporating sustainable features into your new home has really become a must. While building a home that is sustainable in every sense of the word may be out of your reach currently due to design or cost constraints, it’s important to keep in mind that every little bit counts. Throughout the design process there will be opportunities to make choices around more sustainable materials, appliances, and other aspects of the design that will all contribute to reducing your environmental footprint as well as your energy bills. Over time, doing your bit in even the smallest of ways adds up to a big impact.
So if you’re building a new home, incorporating sustainable features wherever possible is a smart move – and the best part is, it doesn’t need to be difficult or expensive. To help you identify the opportunities where a sustainable choice is possible, we’ve created this handy checklist for building a more sustainable new home.
Size
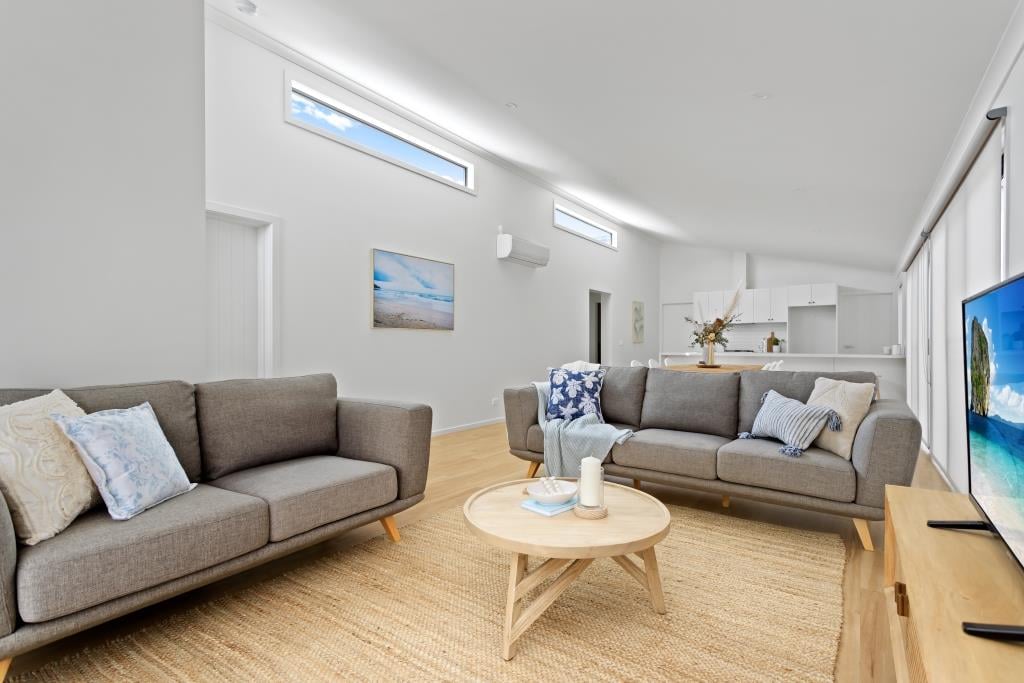
Shoreham 14 display home, Bayswater
Over the past few decades, there has been an expectation when building a home in Australia that bigger is better, but this has started to shift in line with the increasing awareness around sustainability. The bigger the home, the longer it takes to build, the more materials it needs, and the more energy it requires. To build sustainably, you should carefully consider the size of your home and only build what you need. With the right design, it is highly achievable to build a smaller home that includes all the luxuries and features we’ve come to expect. Our Shoreham 14 design is a great example of this – with an area of just 132.7 m3 the floor plan includes 3 bedrooms, 2 bathrooms, a walk-in robe, spacious open plan living, walk-in pantry and standalone laundry.
Construction method
The way your new home is built impacts the environment – from the disruption to site, wastage, transport of materials and daily commute of the building team. Because modular homes are constructed off site to around 90% completion, many of these impacts are drastically reduced. Site disruption is minimal, as the on-site team are only working on your land for a total of 4–6 weeks. Wastage is also far less, as any leftover materials are stored in the factory for future use. This is not cost-effective for most conventional builders and so leftover materials are generally sent to landfill. Transport of deliveries is also far less as we can order in bulk and store materials in our purpose-built factory. Our staff also live locally, which means the impacts of the daily commute are far less.
Orientation
The orientation of your home refers to how it is positioned on site. Choosing a design that best suits the aspect, climate and site conditions will allow you to maximise the solar and passive gains. Your design team can make recommendations on optimal orientation and associated design features, which will go a long way in reducing your reliance on artificial heating, cooling and lighting, which in turn reduces your footprint and energy bills.
Building materials
It is definitely worth asking some questions around the origins and manufacture of building materials, as some are more sustainable than others. When looking at sustainability credentials look at the source of the materials and manufacturing process, as well the longevity of the material and the ability to reuse or recycle it in years to come.
Windows
The type, size and position of your windows will impact the amount of natural light that enters your home, as well as the amount of heat trapped or lost. Our homes include double-glazed windows as a standard inclusion which can reduce heat loss or gain by 30%. You can increase the sustainability further by adding thermally broken aluminium window frames which are a popular upgrade. Your design team will also make recommendations about shading and window placement based on your unique site conditions and aspect.
External colours
Your choice of external colours, in particular for your roof, can affect the amount of heat entering your home. For example, a darker colour will absorb heat and transfer it into the home, while light colours will reflect it. Discuss this with your builder if your site has limited shading or is located in a climate that experiences extreme weather conditions.
Insulation
Getting the insulation right is really critical in creating a more sustainable home. All new homes should include insulation in the walls, ceiling and subfloor, but the rating of insulation is something you should look closely at too. Sarking is another feature that can be added to increase the efficiency of the insulation, and this comes as a standard inclusion in our modular homes.
Passive energy
Passive energy is utilising the sun’s energy to heat or cool your home without relying on artificial devices. This ties in with orientation, windows and insulation, and should be considered early in the design phase. Not only is maximising passive energy good for the environment, it will also save you lots of money on your energy bills.
Ventilation
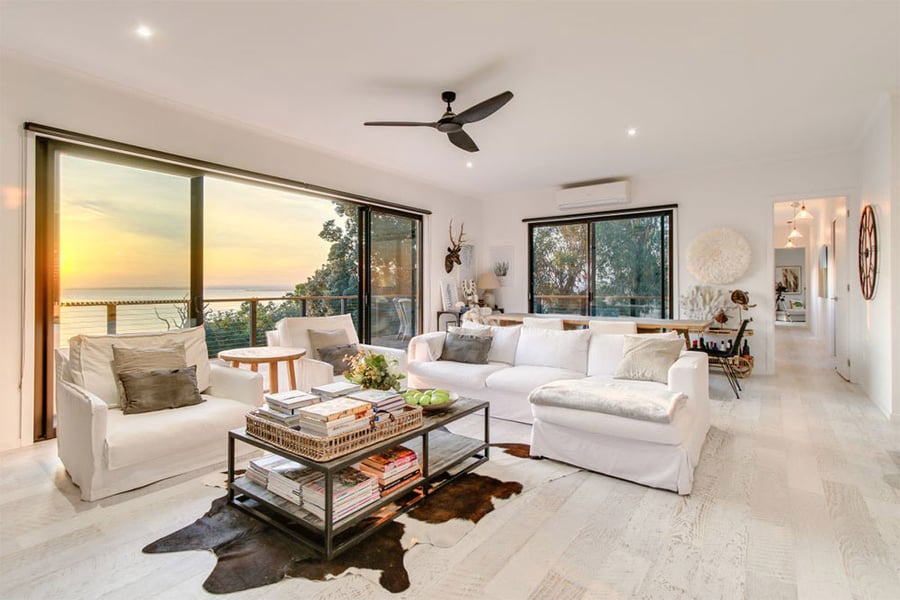
A well-ventilated home allows for natural air flow, preventing moisture, maintaining air quality and reducing the need for mechanical air conditioning. You can achieve this through the placement of doors and windows opposite each other, which allows for natural cross-ventilation to occur. Ceiling fans are a good addition too, as they will circulate air and provide comfort for minimal operating costs.
Energy efficiency
Choosing energy efficient features and appliances is a simple way you can greatly improve your home’s sustainability with minimal effort and cost. LED lighting has long been a popular upgrade, not only for its energy efficiency but also for the clean, modern look. Appliances now include water and energy ratings, so aim to choose those with the highest stars wherever possible.
Renewables
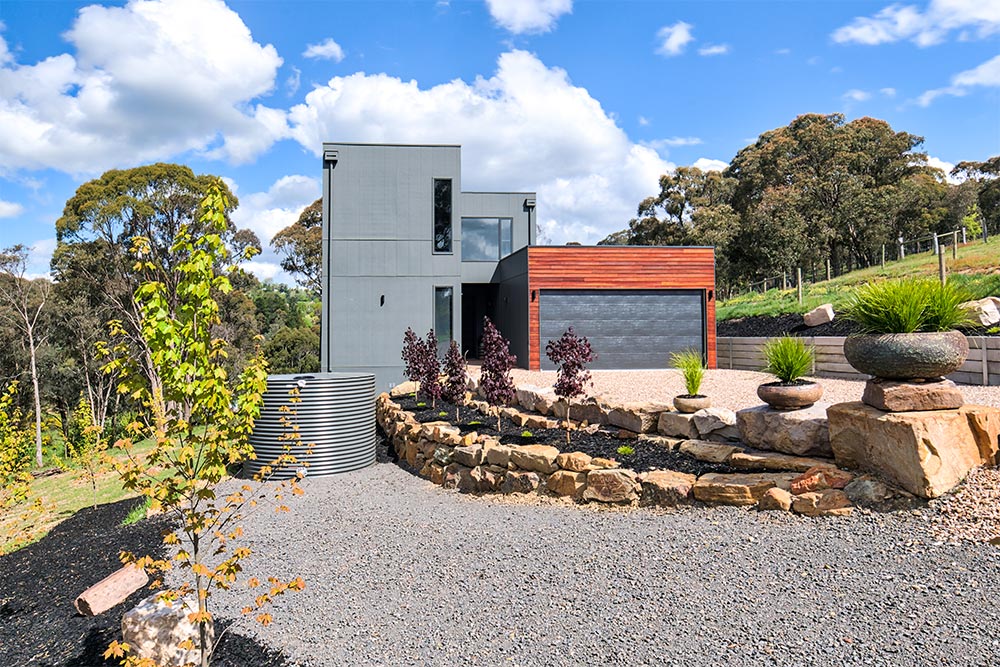
If installing a renewable energy source such as solar hot water or a rainwater tank is an option, it will greatly increase the sustainability of your new home and will also offer cost savings over time. There are often government incentives available to help with the initial expense, so be sure to check the availability of current schemes operating in your state.
Landscaping
How you choose to landscape your block is also important, in particular retaining existing vegetation where possible. If you are undertaking new planting on your property, opt for plants that require less water and consider planting in groups to increase watering efficiencies.
Small choices = big impact
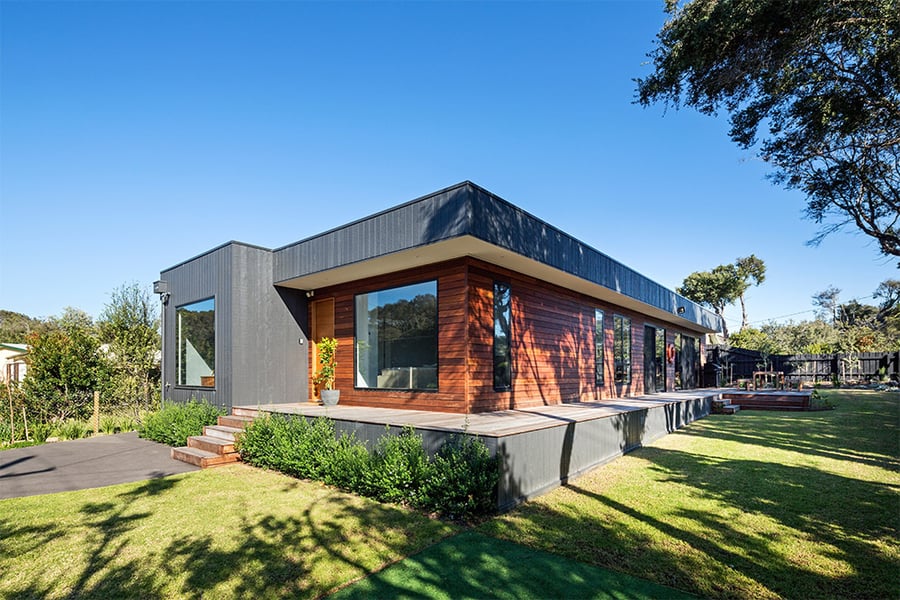
While many of the suggestions on this checklist may seem small or even insignificant, when you add up the impact over time it can be much bigger than you think. Every little step we take in the right direction makes a difference – so start the conversation around building a more sustainable home today!
Over to you
Would you like to know more about our sustainable options? You can view the list of inclusions and upgrades here, or get in touch with our team on 03 5145 7110 to discuss your project and site in more detail.
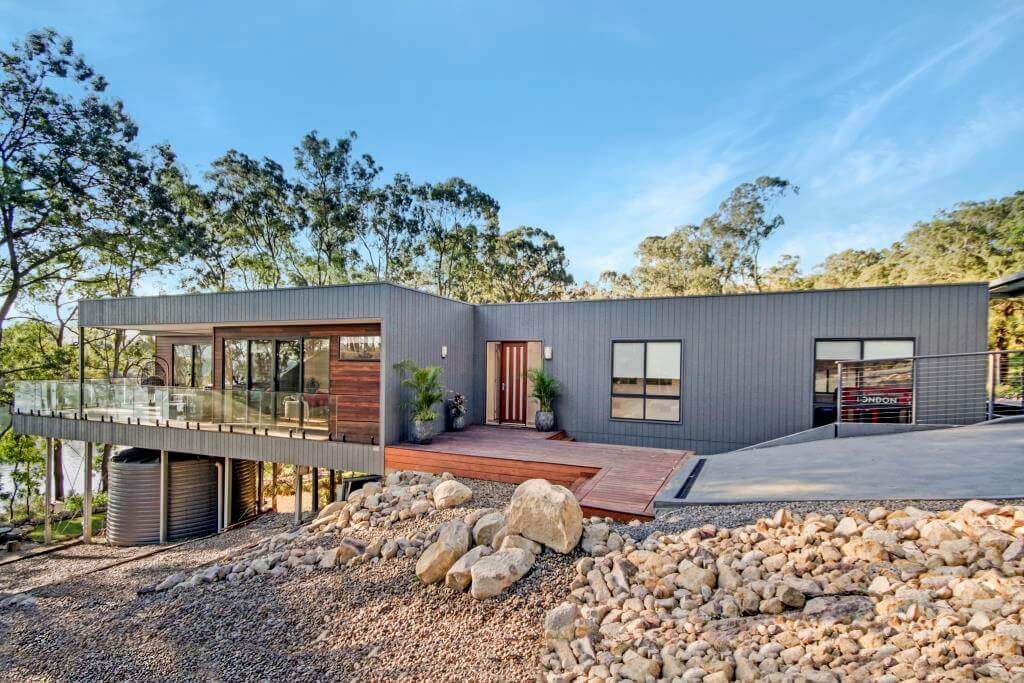


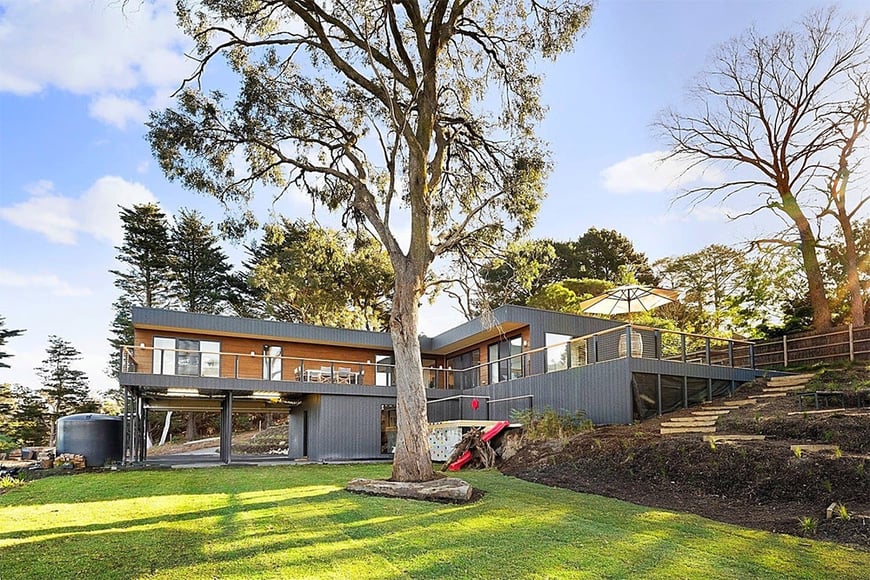
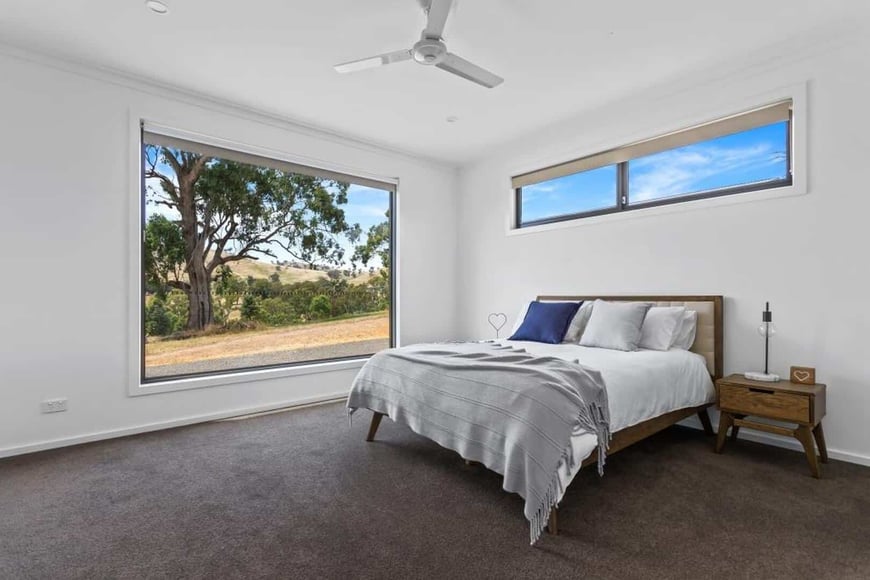
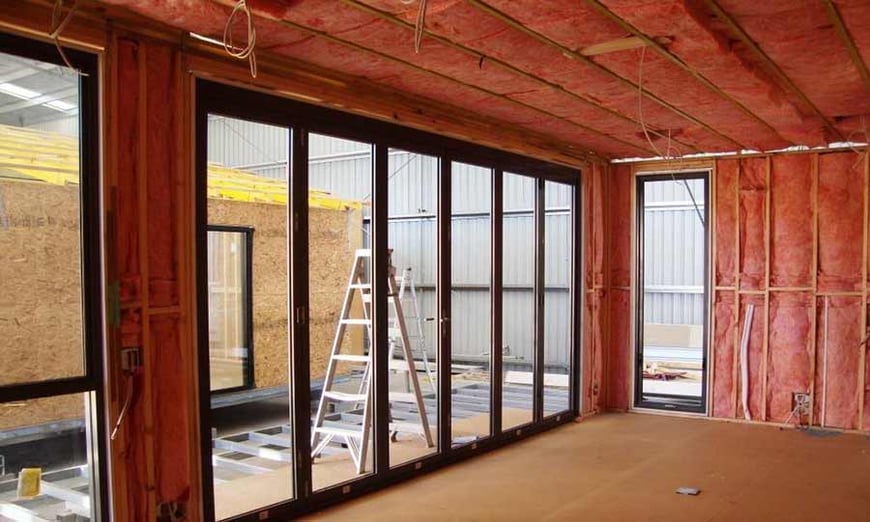

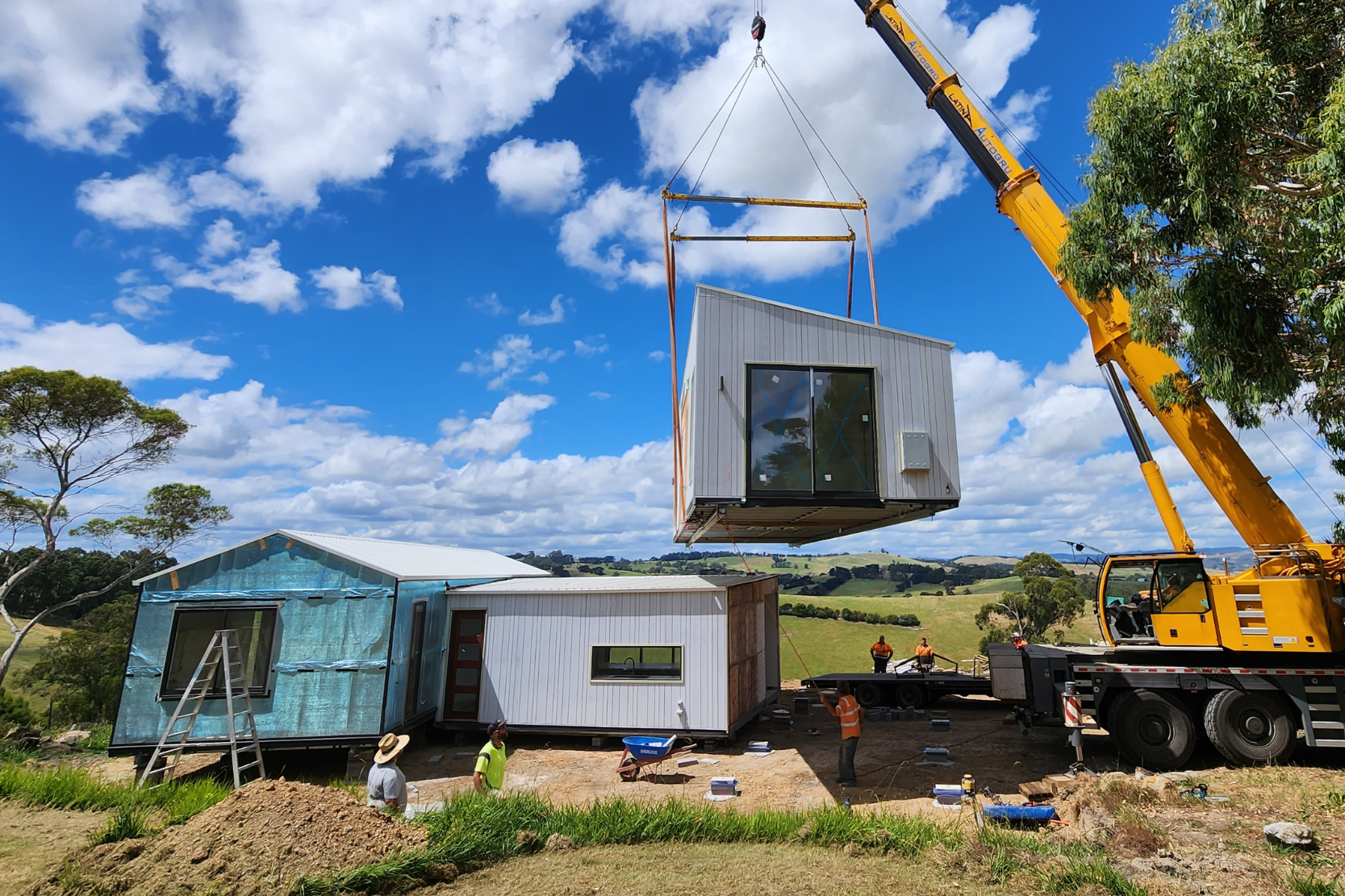

.png)