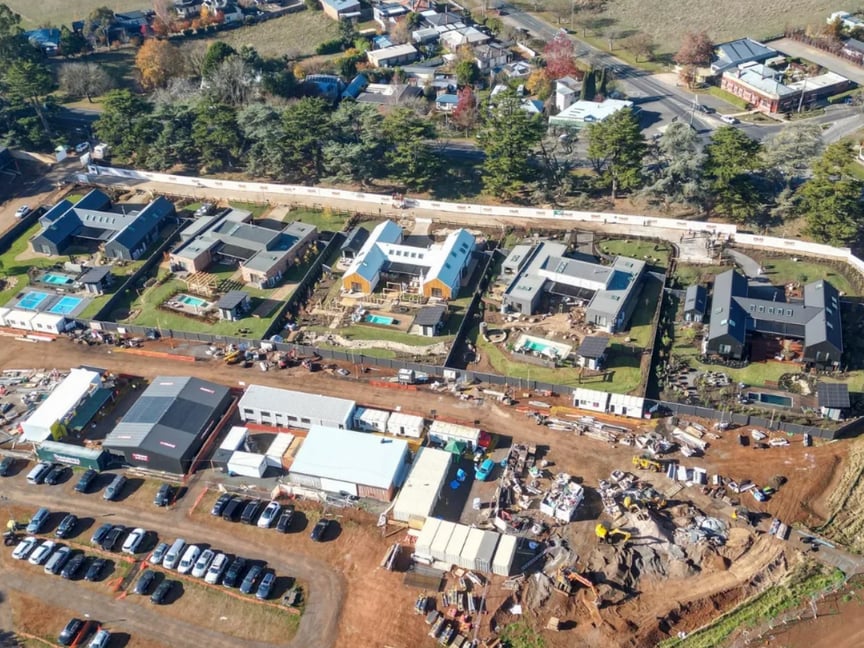
(Image Credit: Media Mode)
The buzz has already started for The Block 2025 in Daylesford - and it’s all about the homes.
Leaked aerial images show five bold designs taking shape, and fans are speculating this season will feature a return to rural-inspired architecture: gable rooflines, long horizontal forms, and a modern take on the classic barn house.
 (Image Credit: Media Mode)
(Image Credit: Media Mode)
While these homes may not be complete, one thing is clear...the look is in high demand. And if you’re already dreaming of building something similar, you don’t have to wait for the show to air.
At Anchor Homes, we offer home designs that share many of the same design principles as the homes shown above on The Block 2025 - but delivered faster through off-site modular construction to your location.
Let's take a look...
After the Barn House Look? Go Modular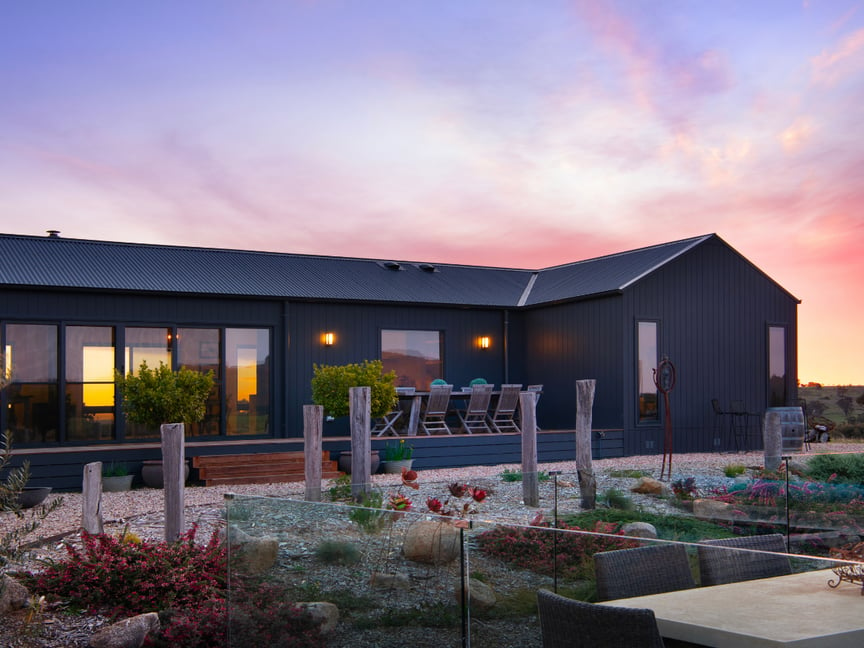
If you're searching for barn homes in Victoria or barn homes in NSW, you're probably picturing a pitched roof, clean lines, and open-plan living. Using the same exterior finishes, we can easily build this barn house style as prefabricated modular home!
So, what is a modular home?
A prefab modular home is built in sections (called modules) within a controlled factory environment, then delivered and assembled on your site. The end result? A high-quality home that looks and feels just like a traditional build - meeting the same codes, standards, and energy ratings. The only difference is the construction method: a smarter, faster, and more efficient way to build.
%20(12).png?width=864&height=356&name=Add%20a%20subheading%20(1400%20x%20900%20px)%20(12).png)
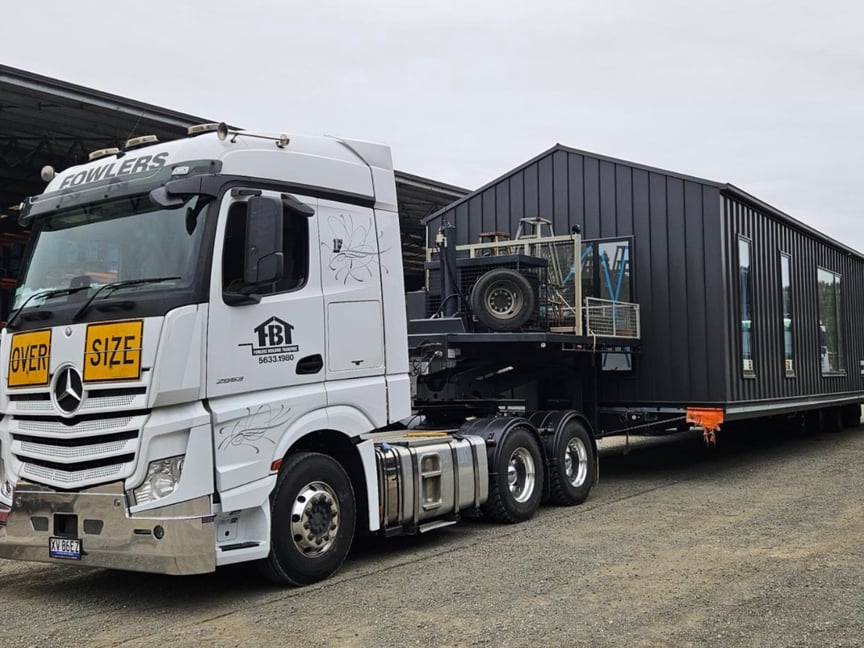
At Anchor Homes, we’re proud to be one of Australia’s leading modular home builders. With over 20 years’ experience and a strong reputation for quality, we specialise in premium prefab modular homes designed for modern living.
→ How prefab modular homes are built
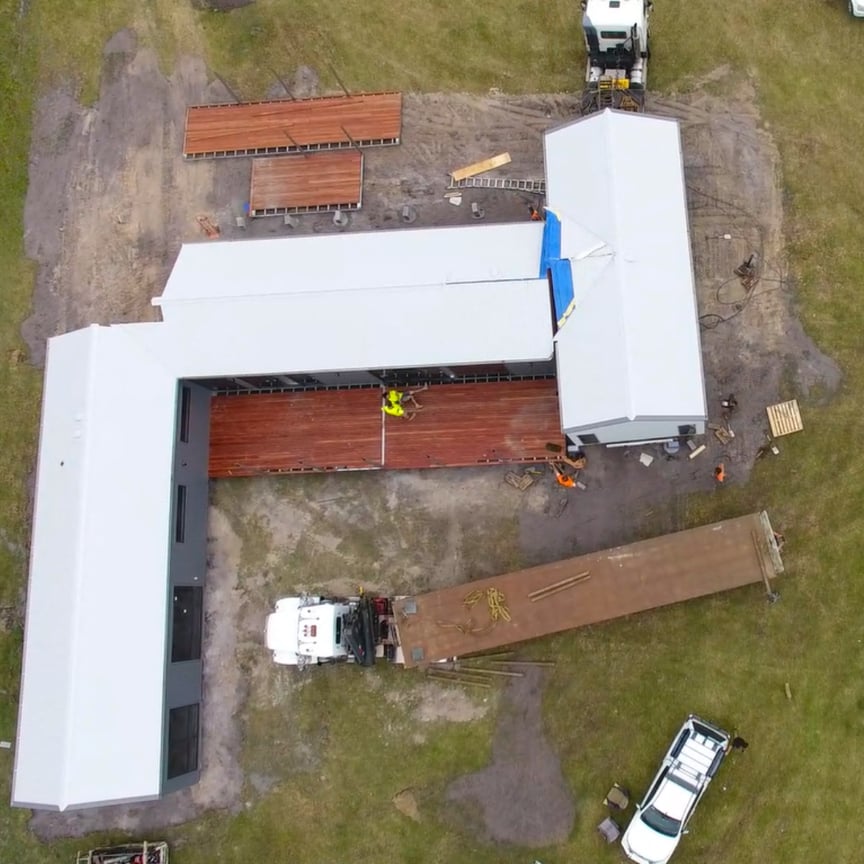
Key benefits of prefab modular homes:
• Faster build times - no weather delays, completed in as little as 14-20 weeks* (*project dependent)
• Premium quality with strict factory controls
• Less site disruption and a smaller environmental footprint
• Flexible design options tailored to your style
3 Modular Home Designs That Mirror The Block 2025 Style
 (Image Credit: Media Mode)
(Image Credit: Media Mode)
If you’ve seen the buzz around The Block 2025 home designs, chances are you’ve noticed the classic barn-inspired shapes and spacious layouts. Our Newhaven range and Portsea range offer a similar look, with clean gable rooflines, open living zones, and strong indoor-outdoor flow.
These designs are ideal for anyone wanting the barn-style aesthetic, with all the benefits of a premium prefab modular home. Let's take a further look...
1. Newhaven 19
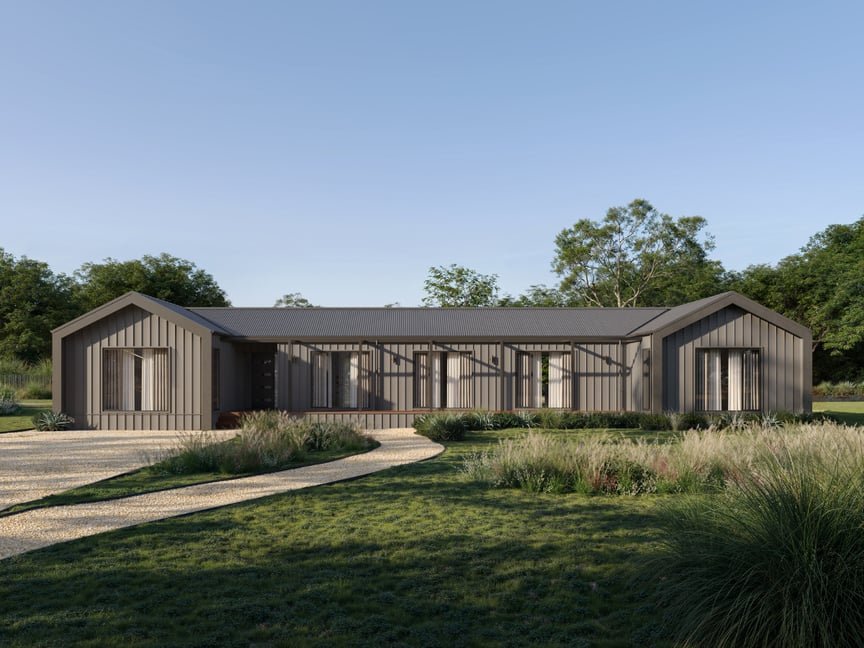
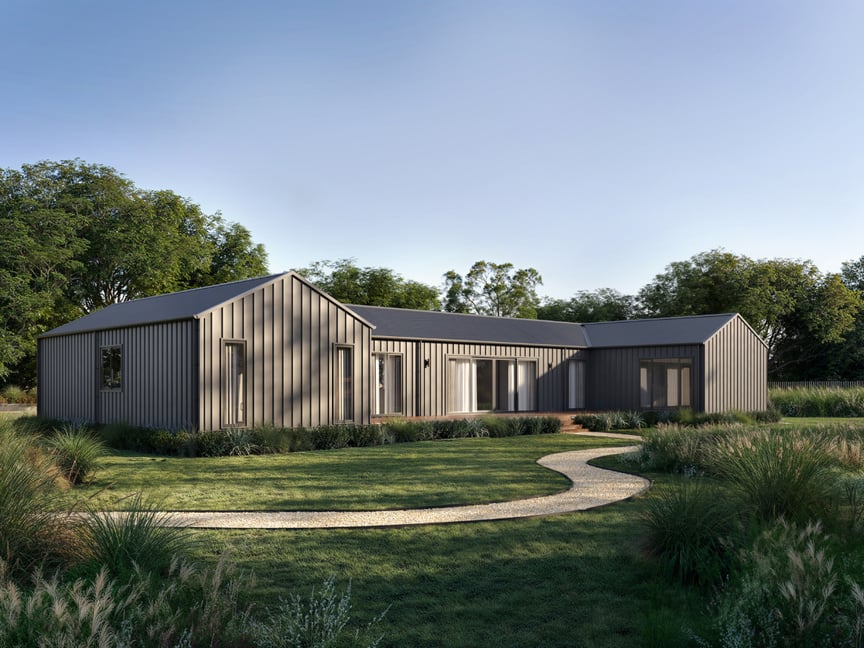
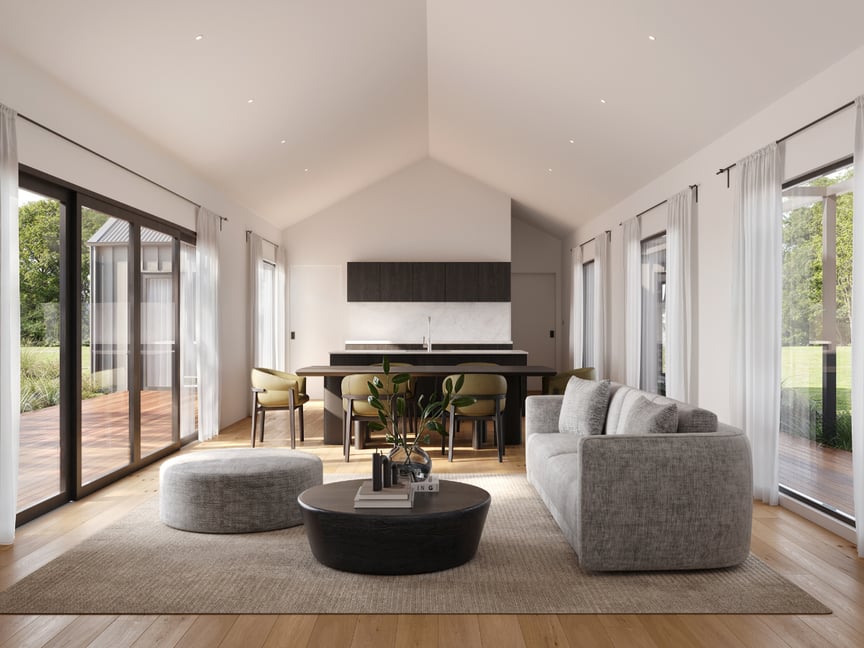
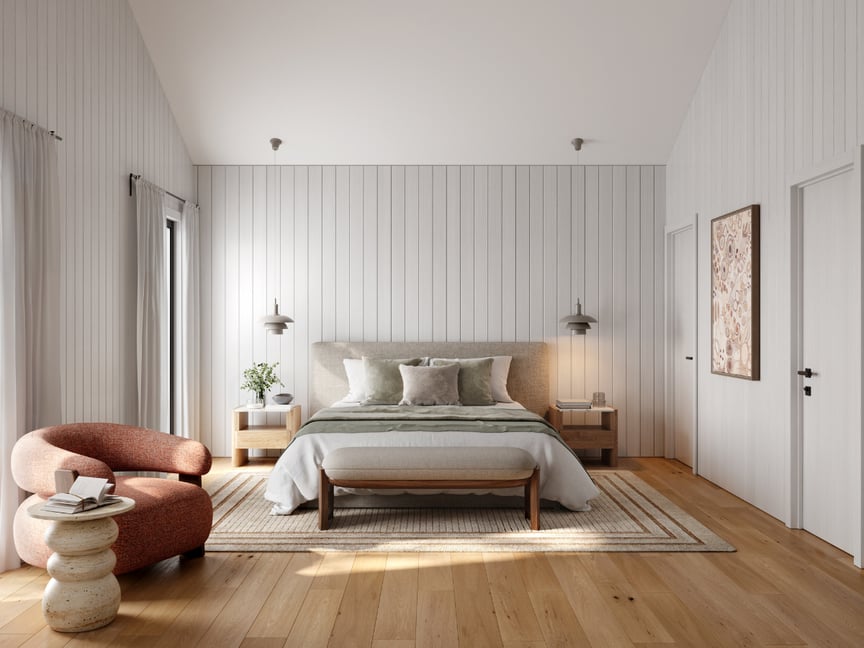
 3 bedrooms | 2 bathrooms
3 bedrooms | 2 bathrooms
A compact yet cleverly designed family home with a striking gable roof and central living space that opens out to both front and rear decks. Perfect for rural blocks and acreage, with endless style and plenty of space.
Download Newhaven 19 Pricing →
2. Newhaven 21
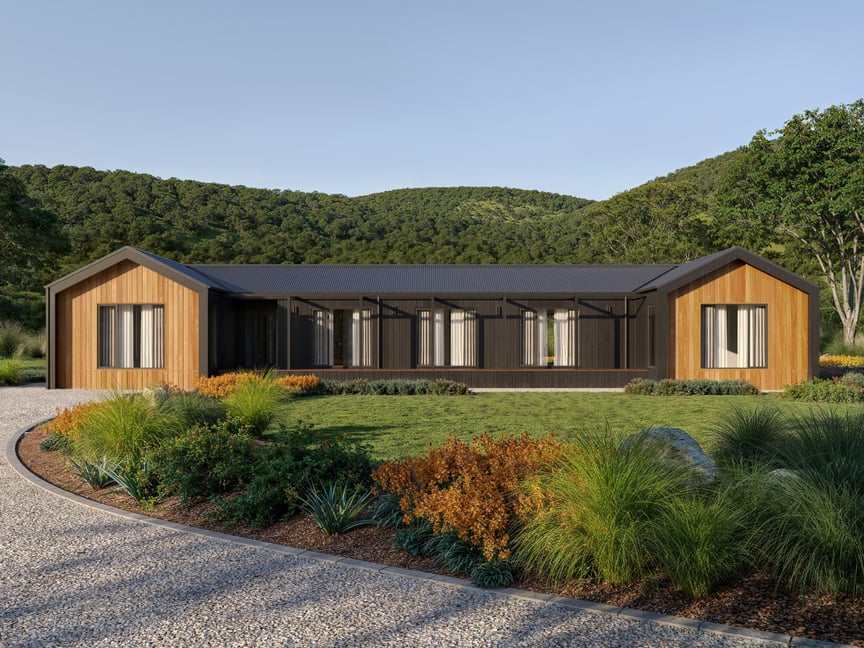
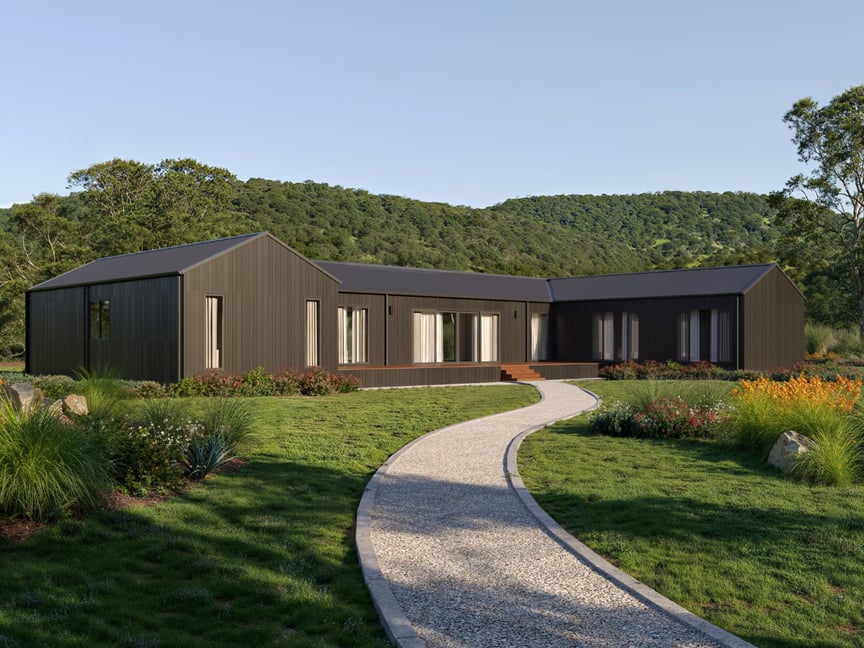
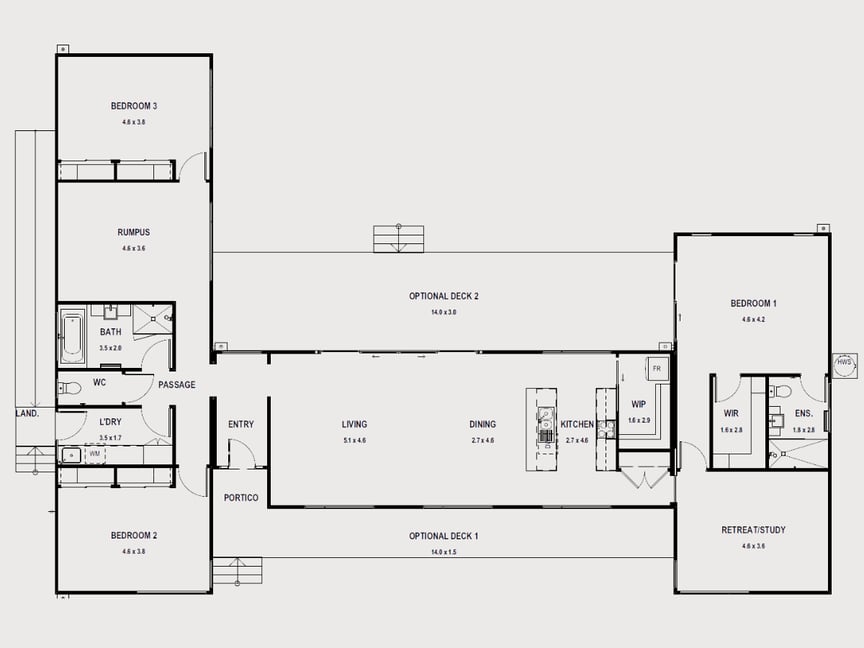
4 bedrooms | 2 bathrooms
A generous floorplan designed for families, with zoned bedrooms, a large walk-in pantry, and seamless flow from the kitchen and dining to outdoor entertaining. This home is the perfect fit for those looking to build a home with barn-style facade.
Download Newhaven 21 Pricing →
3. Portsea 14
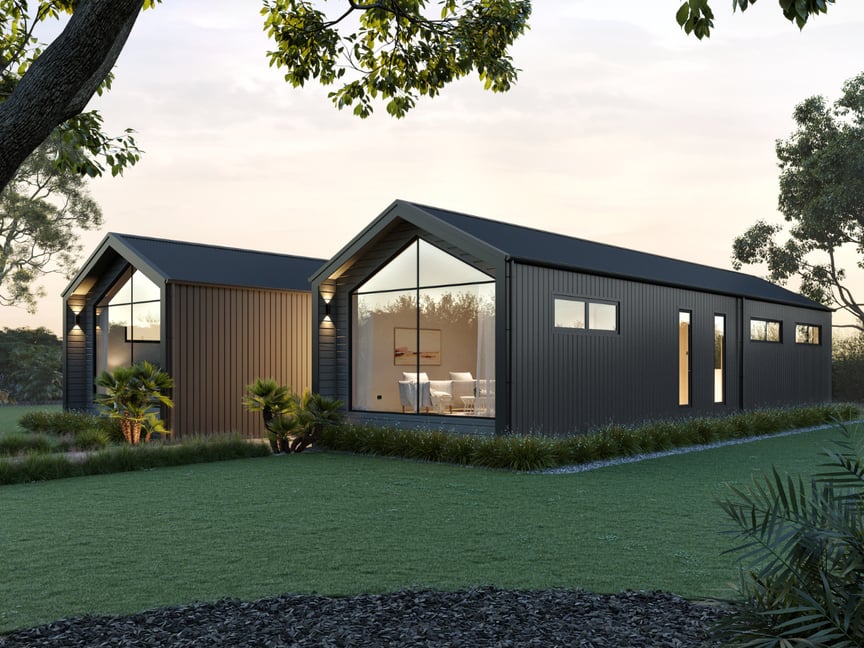
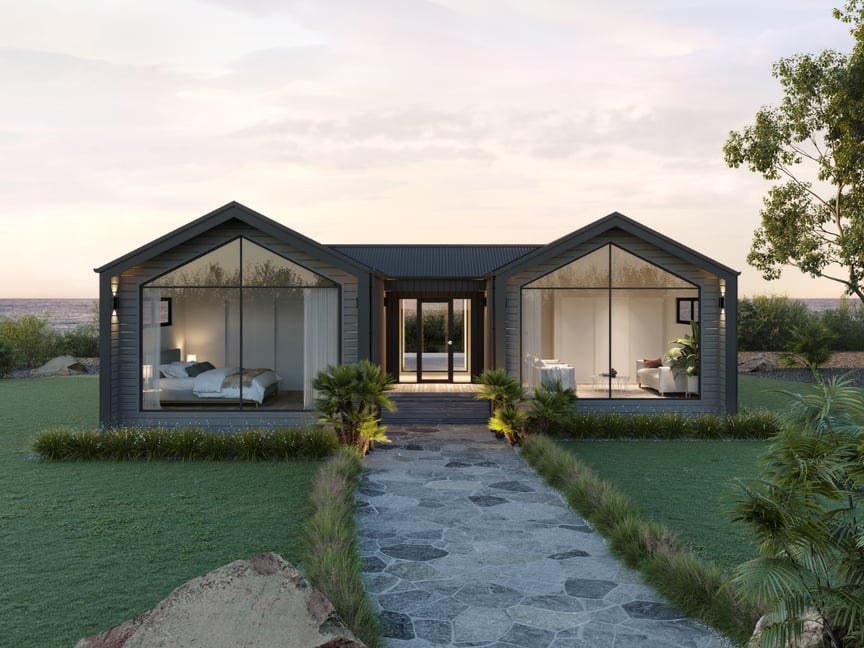
 3 bed | 2 bath
3 bed | 2 bath
The layout is smart and spacious: a private main suite with walk-in robe and ensuite, a versatile third bedroom that doubles as a second living space, and an open-plan zone that connects seamlessly to the optional L-shaped deck for easy outdoor living.
Download Portsea 14 Pricing →
Real Inspiration: Our Tarrengower Project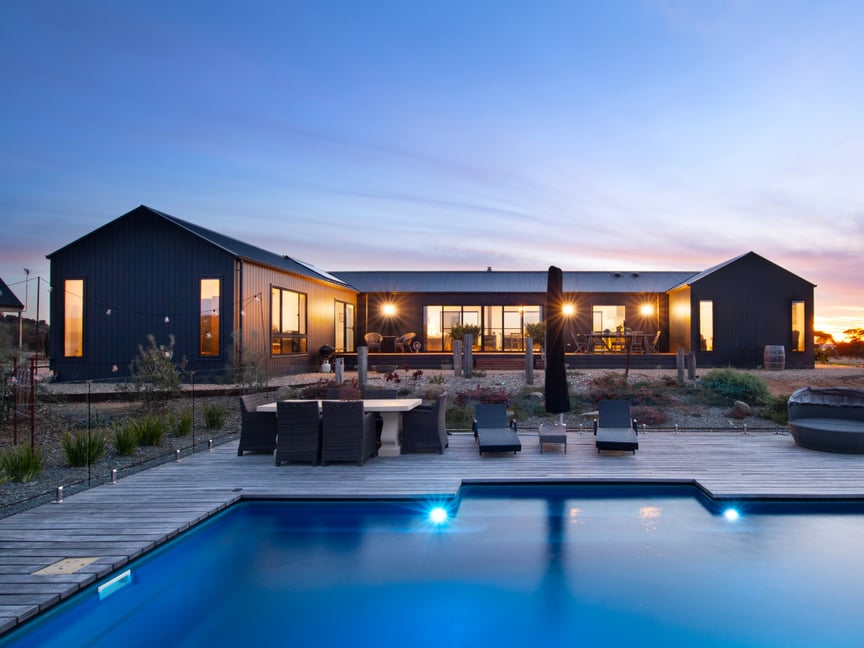
Want to see how this style looks in real life? Our Tarrengower project is a standout example. This home features a modified Newhaven 21 design with a striking modern gable facade. The dark tone exterior perfectly mirrors the barn-style homes featured on The Block 2025.
It’s proof that you can achieve this on-trend house style- with all the speed, quality, and precision of modular construction.
View more on the Tarrengower project →
Build This Style For Your New Home
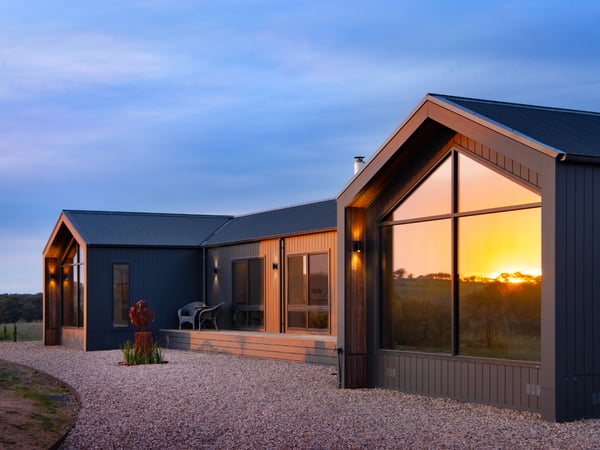
There’s no need to wait for The Block 2025 to finish to start planning your dream barn house. Whether you're in Victoria or New South Wales our modular designs offer the same modern farmhouse style with none of the on-site chaos.
With a Modern Gable facade, our Newhaven and Portsea modular home designs give you the look and feel of the show’s most talked-about homes - delivered in a fraction of the time.
Explore all of our modular home designs and start building your own Block-worthy design today!
%20(12).png?width=864&height=356&name=Add%20a%20subheading%20(1400%20x%20900%20px)%20(12).png)