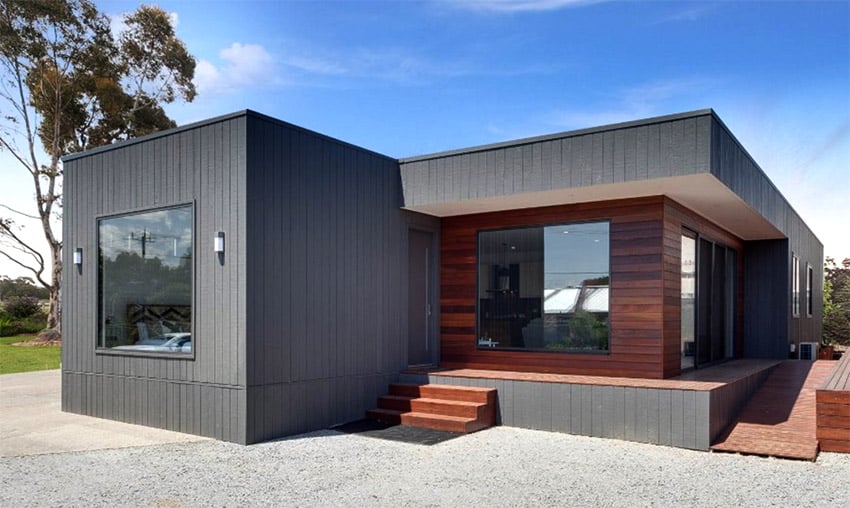
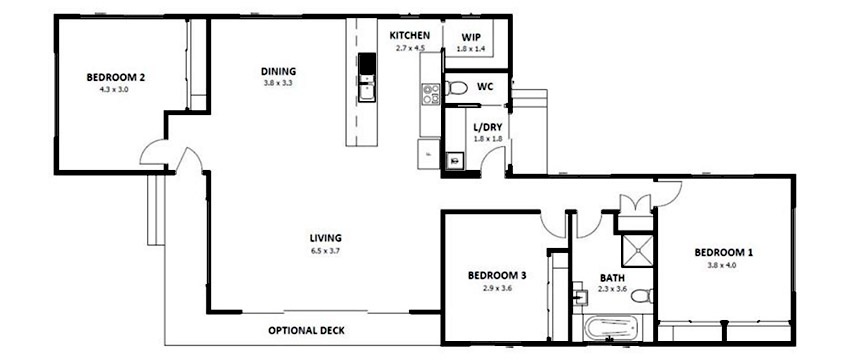
This week in our Design Focus series we’re looking at the 3-bedroom Hampton 14 modular home design.
The Hampton 14 is a compact modular home design that’s ideal as a small family residence or holiday home. Its main features of note are its open plan design, high ceilings, picture windows, and modern design aesthetic.
Bedrooms
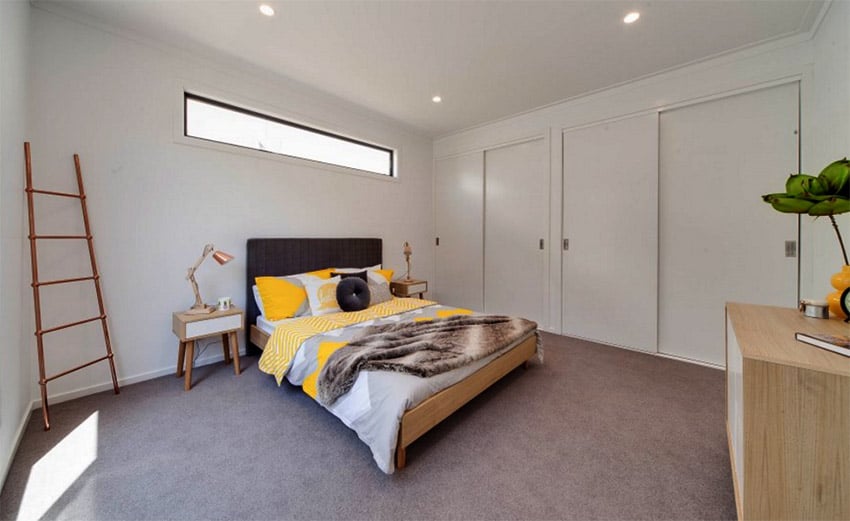
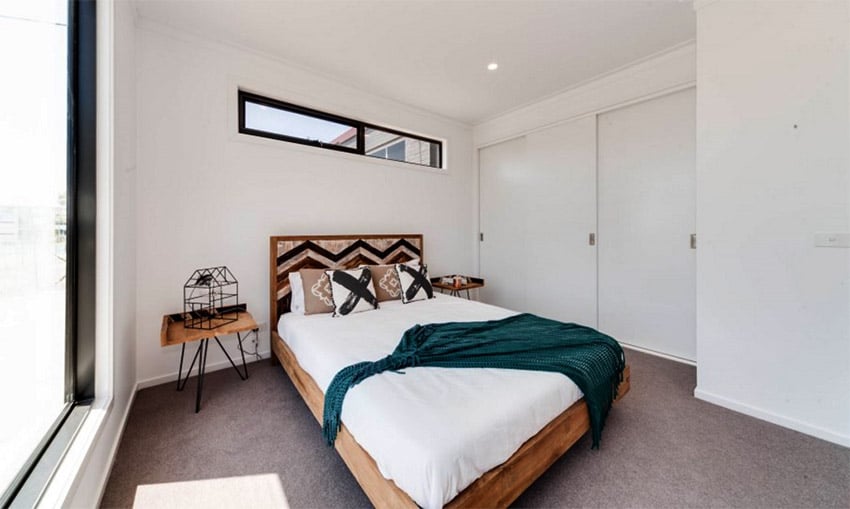
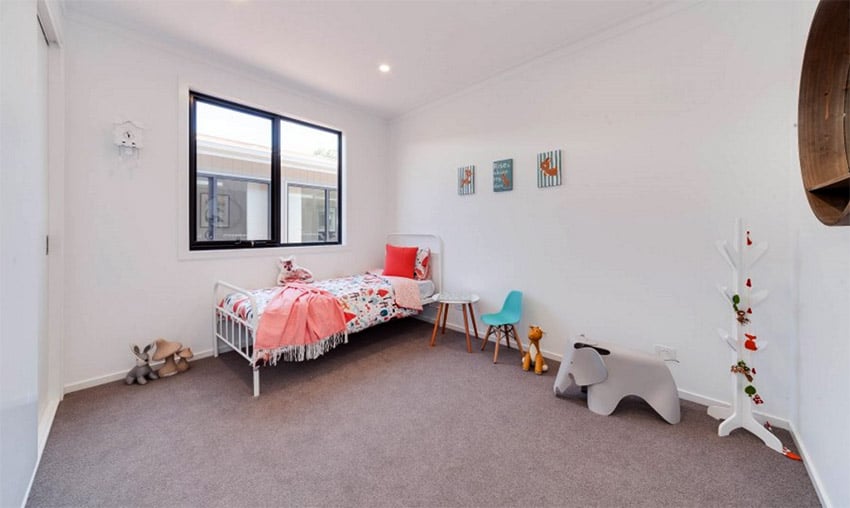 The Hampton 14 has three bedrooms spaced throughout the home. The master bedroom is at one end of the home and includes a double wardrobe for extra storage space. The second and third bedrooms also have built in robes, and the third bedroom could easily be used as a study.
The Hampton 14 has three bedrooms spaced throughout the home. The master bedroom is at one end of the home and includes a double wardrobe for extra storage space. The second and third bedrooms also have built in robes, and the third bedroom could easily be used as a study.
Bathroom, Laundry & Toilets
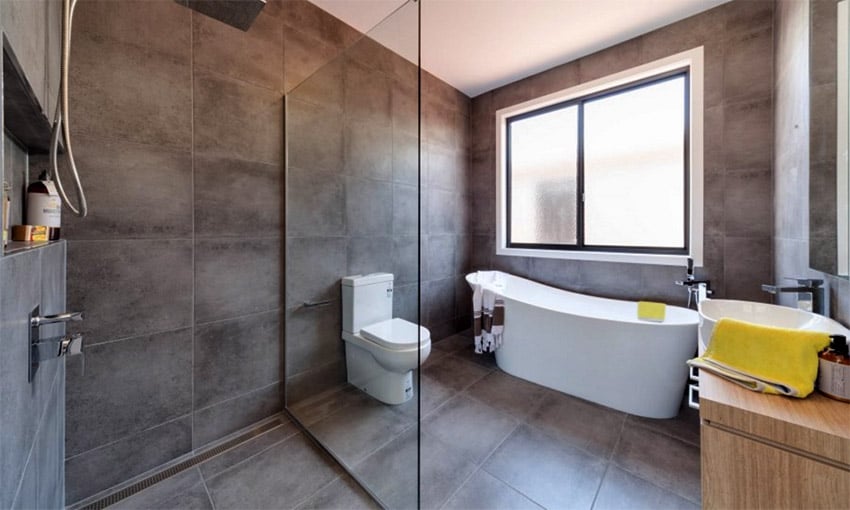
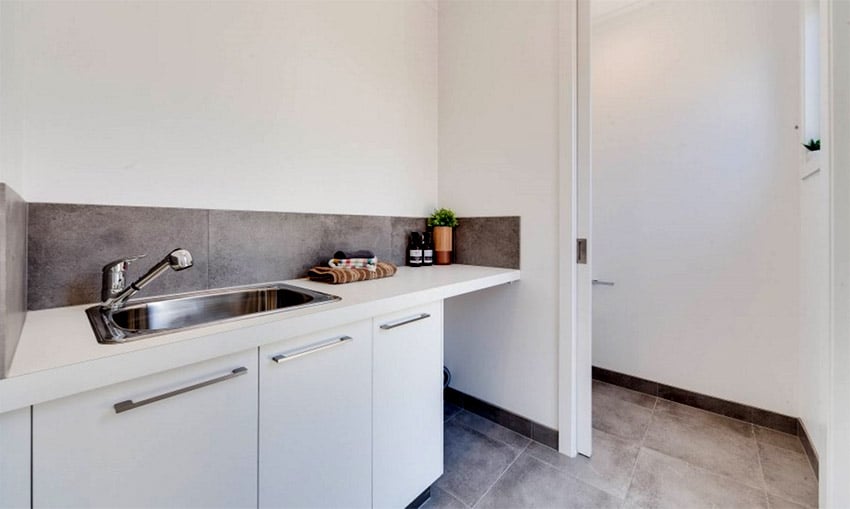 The Hampton 14 has a spacious bathroom (with toilet) situated between the master bedroom and the third bedroom. There's also an additional standalone toilet adjacent to the laundry at the rear of the home.
The Hampton 14 has a spacious bathroom (with toilet) situated between the master bedroom and the third bedroom. There's also an additional standalone toilet adjacent to the laundry at the rear of the home.
The main bathroom includes a bath for soaking in after a long day at work. The bathroom shown in the photo above is from our Bayswater display home and includes several optional extra upgrades such as free standing bath, floor to ceiling tiles, and open shower screen. The laundry provides lots of cupboard space as well as an exit to the rear of the home.
Kitchen, Living & Dining
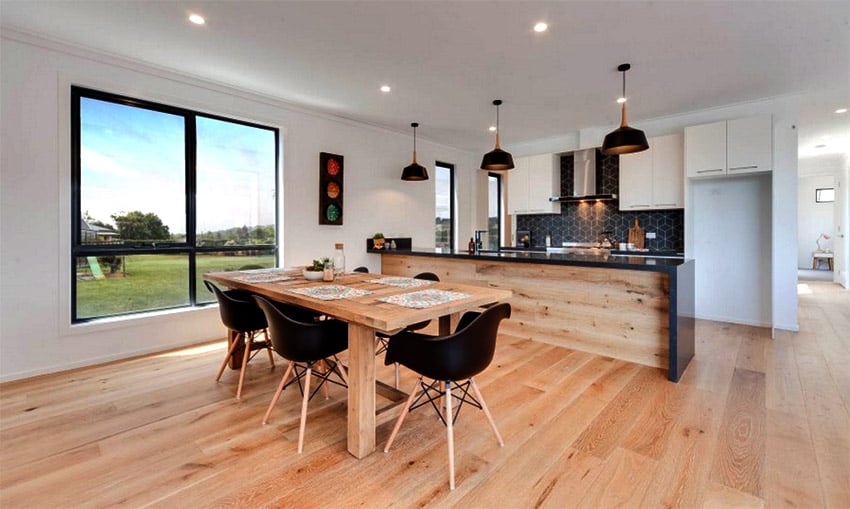
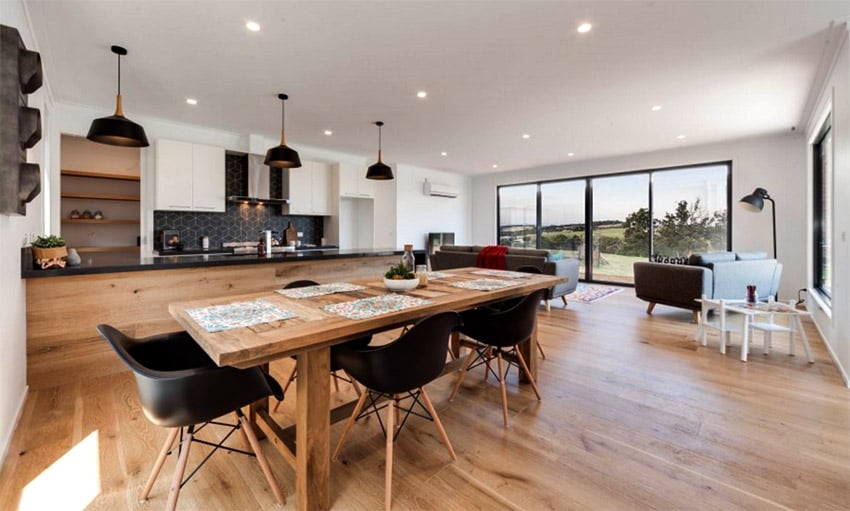
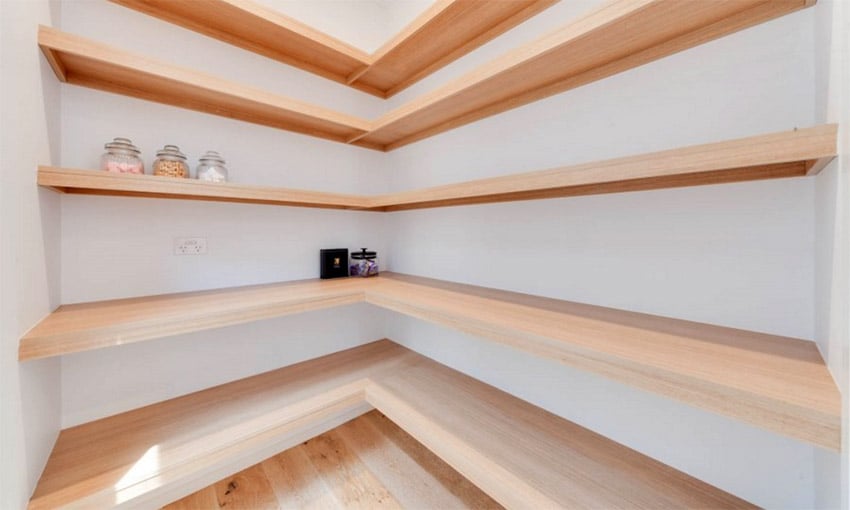
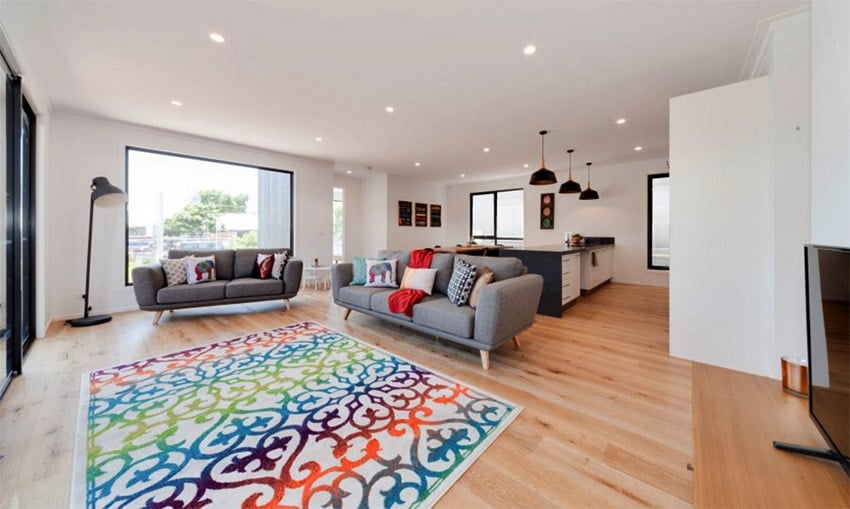 One of the Hampton 14's main features is the spacious, open plan living and dining area. Unlike many homes, the Hampton 14's open plan area is square in shape, giving a more defined living area and avoiding the "passage way" feeling found in some living and dining areas that are long and narrow in shape. This provides a much more spacious feel to the home's central area.
One of the Hampton 14's main features is the spacious, open plan living and dining area. Unlike many homes, the Hampton 14's open plan area is square in shape, giving a more defined living area and avoiding the "passage way" feeling found in some living and dining areas that are long and narrow in shape. This provides a much more spacious feel to the home's central area.
A generous 4.8m sliding door (seen in the image directly above) exits out onto the optional decking from the living room.
The kitchen has plenty of surface space thanks to the island bench (shown with an optional stone surface in the display home photos above). There's also plenty of storage space thanks to the generously sized walk in pantry (pictured above) with lots of shelving.
Exterior
Outside, the Hampton 14 has a modern, natural look. Weathertex provides a range of finishes for the majority of the exterior, contrasting with timber cladding for sections of the home around the living area.
An optional upgrade of spotted gum for these timber areas can be seen in the exterior photo at the beginning of this article.
An optional deck is also available around 2 sides of the home - shown in merbau wood in the display home photos above.
Other Notable Features
Virtual Tour
Click on the image below to take a virtual tour of the Hampton 14.
Final Word
The Hampton 14 modular home design is ideal for a growing family, a couple, or a family holiday home. Its contemporary design, high ceilings, picture windows, and large open plan living areas make the Hampton 14 a great value modular home.
You can view the Hampton 14 in person at our Bayswater (Melbourne) display centre.
