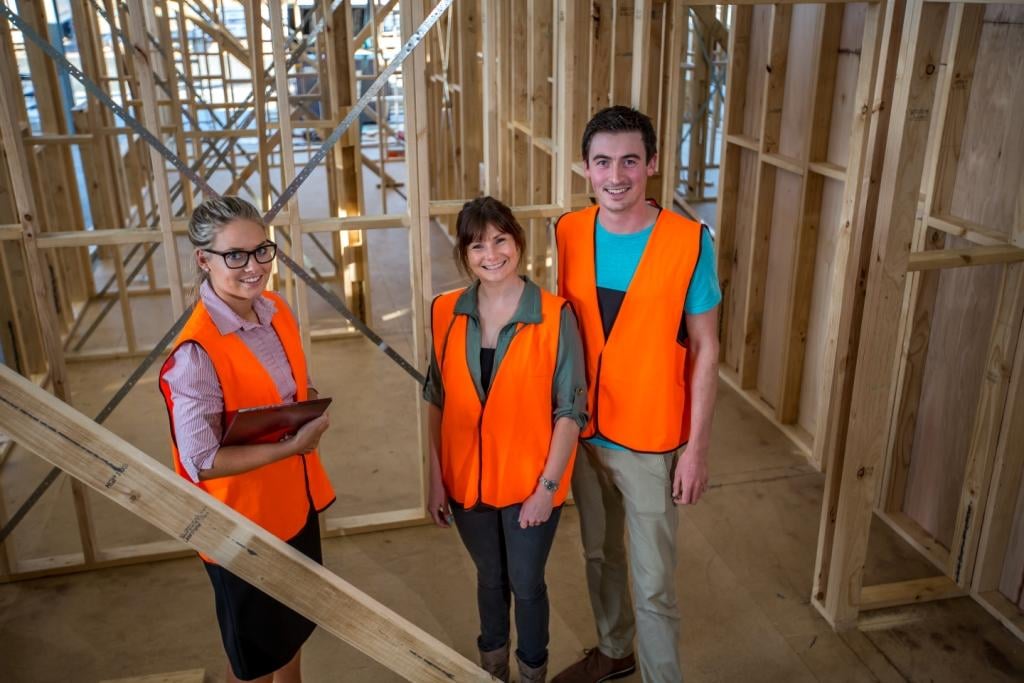
So, you’ve finalised your design, organised the required preliminary reports and planning applications, and your contract and building permit are signed off and ready to go... it’s now time to build!
The construction phase is where modular homes really excel, as typically, this part of the process only takes around 8 weeks, which is generally much faster than a standard conventional build.
This 8-week timeframe, from factory commencement to delivery on site, is based on an average-size standard home – but every project is unique, and so it can vary. For example, smaller homes can be built even faster, while larger or custom designed homes can take longer.
Here we’ll take a closer look at what’s happening with your home during those 8 weeks, so you can see how it comes together.
Week 1
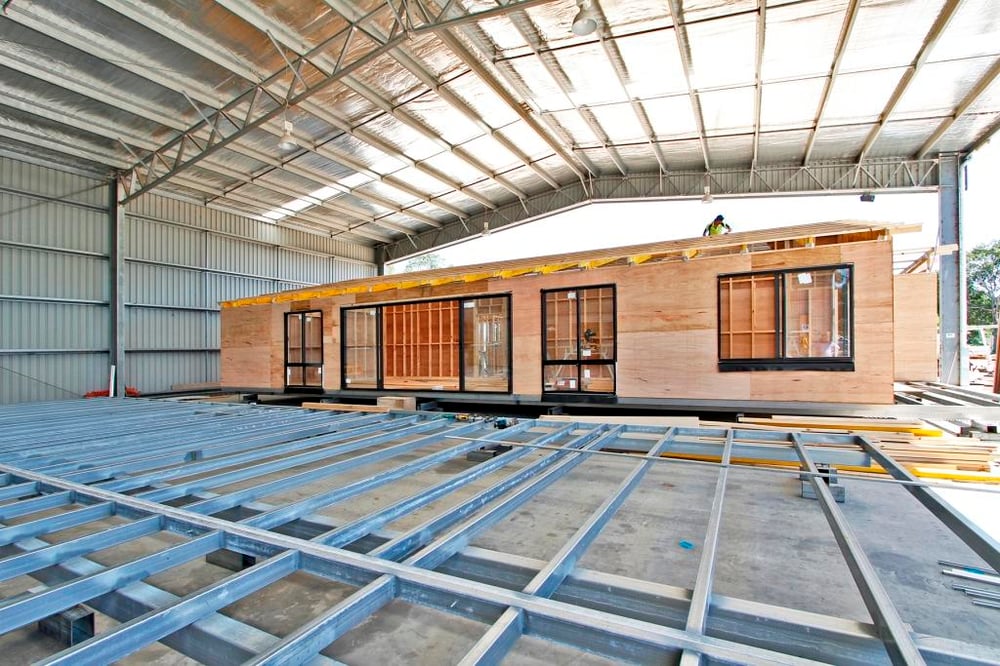 Our construction team work from our Stratford facility, and are ready to go once the design process is complete. In week one, they’ll start from the ground up, welding the steel floor structure and adding the flooring on top of under-floor insulation.
Our construction team work from our Stratford facility, and are ready to go once the design process is complete. In week one, they’ll start from the ground up, welding the steel floor structure and adding the flooring on top of under-floor insulation.
Week 2
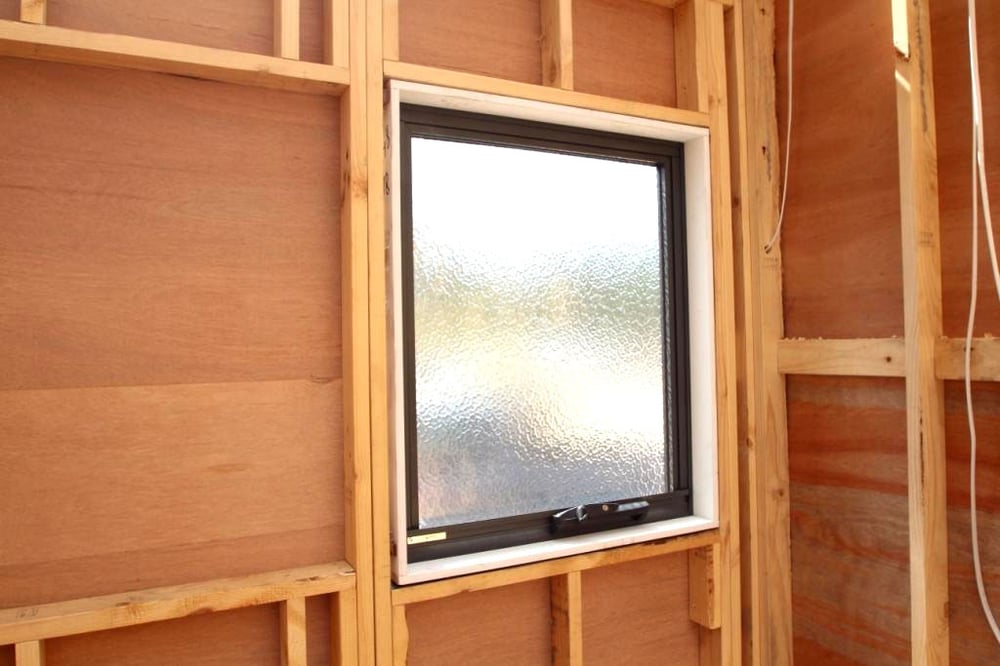 During week two, the wall and roof frames are constructed from timber. The team will also install structural bracing and fit the windows.
During week two, the wall and roof frames are constructed from timber. The team will also install structural bracing and fit the windows.
Week 3
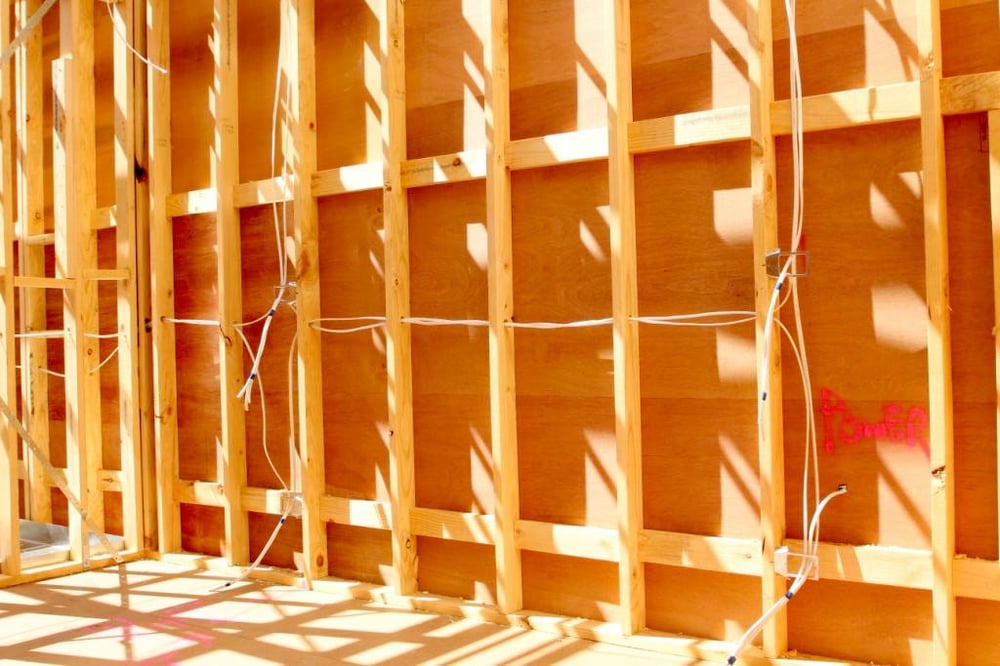 This week, the roofing will go on, including the sarking, facia and gutters. Our plumbers and electricians will complete their rough-in of all pipework and wiring, ready for the plaster to be installed.
This week, the roofing will go on, including the sarking, facia and gutters. Our plumbers and electricians will complete their rough-in of all pipework and wiring, ready for the plaster to be installed.
Week 4
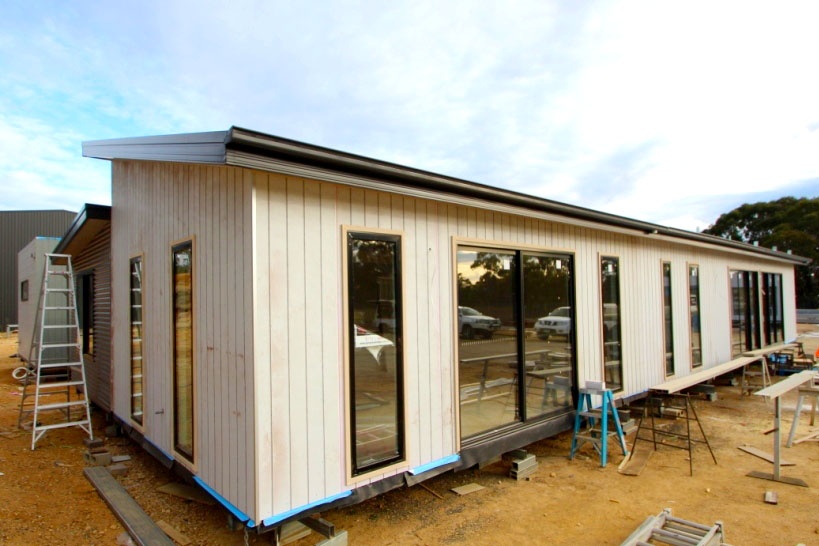 Week four sees the external cladding added, and the eaves (if included in your design). If your project includes a deck, the framing will be built and decking installed too, ready for transport with the home.
Week four sees the external cladding added, and the eaves (if included in your design). If your project includes a deck, the framing will be built and decking installed too, ready for transport with the home.
Week 5
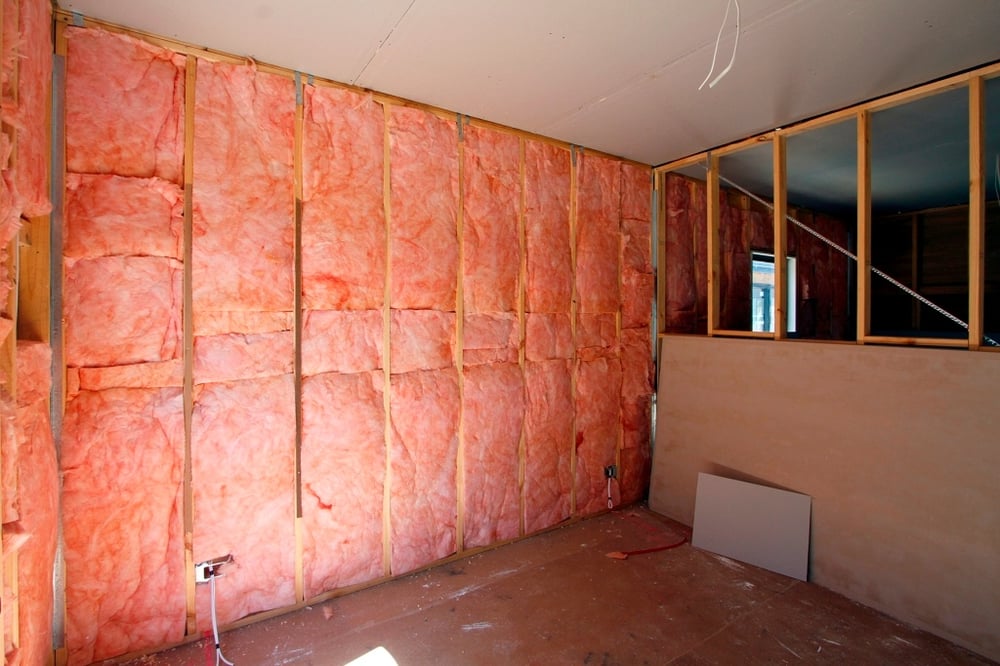 The insulation team will add all bulk insulation to ceilings and walls. Then the plasterers arrive, and complete the wall and ceiling plaster, and add cornice throughout the house. The fix carpenters will then complete all the architraves and skirting detail, and hang all internal doors.
The insulation team will add all bulk insulation to ceilings and walls. Then the plasterers arrive, and complete the wall and ceiling plaster, and add cornice throughout the house. The fix carpenters will then complete all the architraves and skirting detail, and hang all internal doors.
Week 6
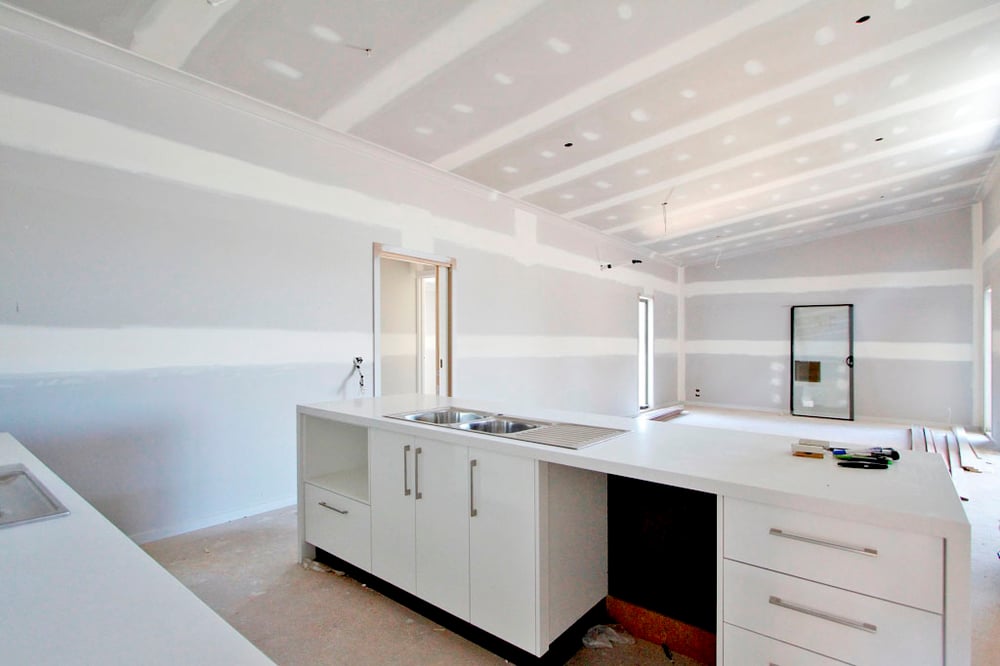 Next, the painters will paint the home internally, and the cabinet makers will fit the joinery. This includes kitchen cabinets, bathroom vanities, laundry cupboards and robes.
Next, the painters will paint the home internally, and the cabinet makers will fit the joinery. This includes kitchen cabinets, bathroom vanities, laundry cupboards and robes.
Once this is complete, the tilers will start work on waterproofing the required wet areas, and begin tiling in the bathrooms.
Week 7
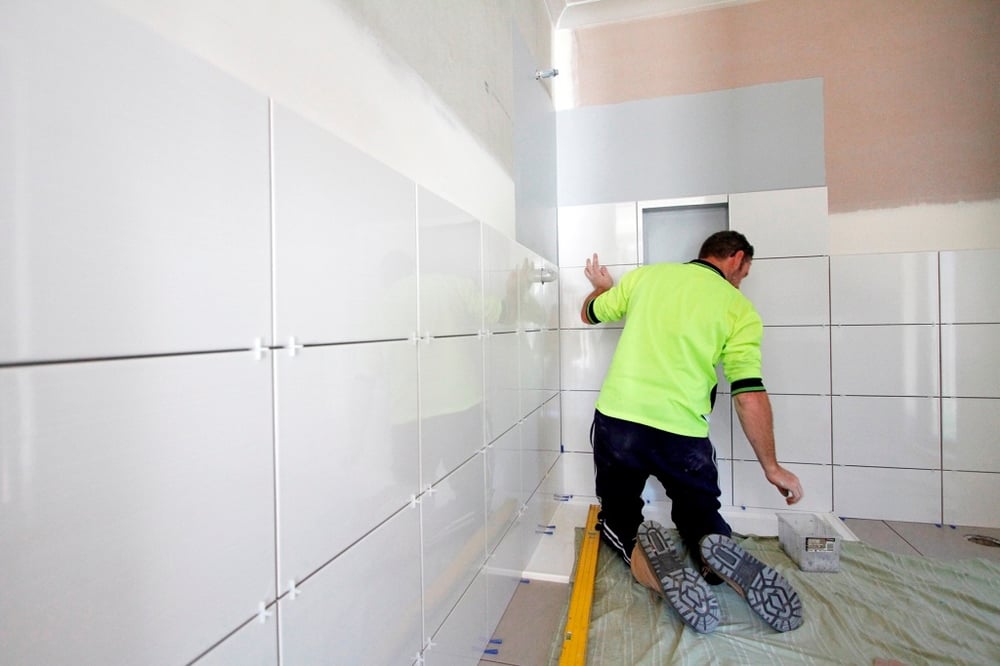 Depending on your choice of materials, the external cladding will be painted if required. Internally, the tilers will complete their work and add grout, before the shower screens are fitted, and the finishing touches are added to bathrooms.
Depending on your choice of materials, the external cladding will be painted if required. Internally, the tilers will complete their work and add grout, before the shower screens are fitted, and the finishing touches are added to bathrooms.
During this week, the on-site team will also be working to set-out house, and preparing the footings for your new home to be installed onto.
Week 8
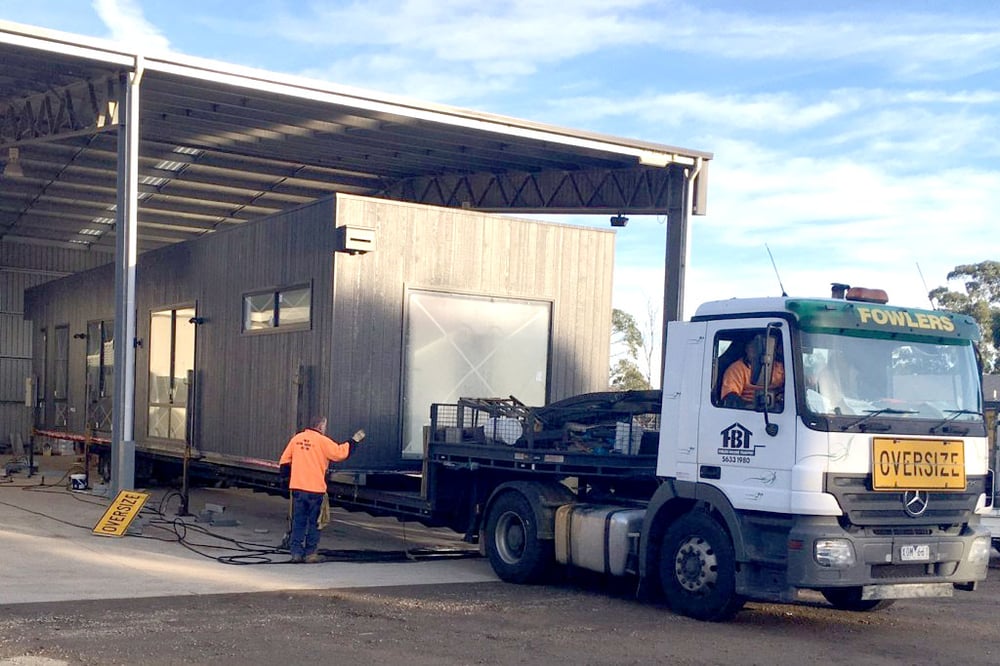 The plumbers and electricians return to fit-off, adding lights and light switches and installing basins, sinks and tapware. Once this is all done, your house is prepared for transport.
The plumbers and electricians return to fit-off, adding lights and light switches and installing basins, sinks and tapware. Once this is all done, your house is prepared for transport.
At the end of week eight, the modules are loaded on trucks and transported to site. Depending on the distance to site, this may take place over the course of a few days – and from here, the on-site crew take over.
Final Word on Construction
The faster construction time of a modular home is a definite advantage.
Although there is always the chance of a delay here or there, the factory environment of the modular build ensures there are minimal interruptions from the weather or other external factors.
This means the vast majority of projects are completed on schedule and you can move into your new home sooner!
Please note: This article is only intended to provide a basic overview of the construction process. Only the major tasks are listed – there are many other small details that have not been included to keep this article to a readable length.
Over to You
Have you got a question about the modular home construction phase? Or would like some more information about any of the processes mentioned above? We’d love to hear from you.
