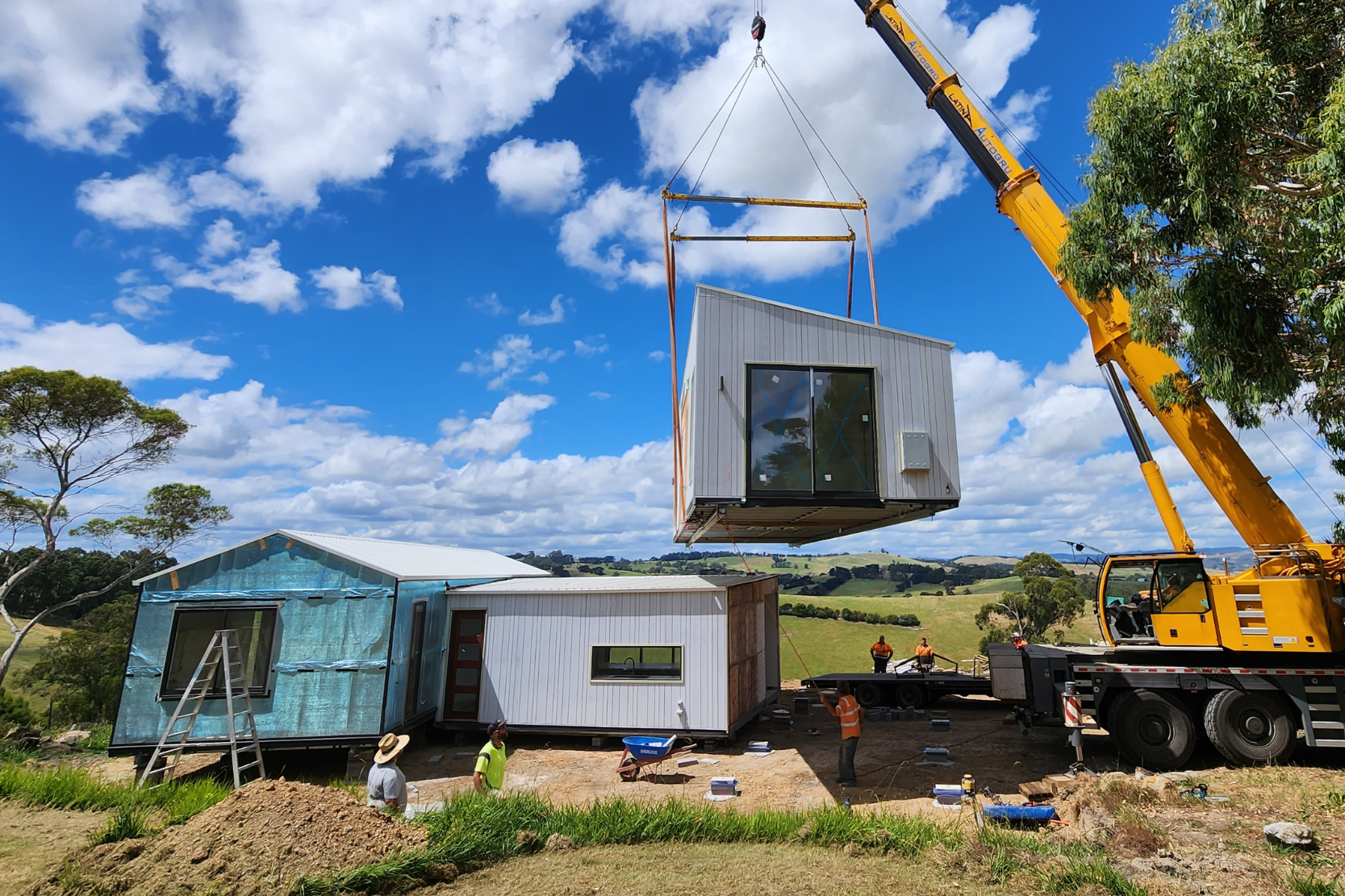Article
Project Focus: Two Brand New Display Homes, Stratford, VIC
Projects
May 10, 2024
Written by
Alana McNab
 We're thrilled to introduce our two new modular display homes located in Stratford, Victoria! Our three-bedroom Avoca 12 and four-bedroom Aspendale designs are now available to tour now, both showcasing incredible features that are sure to impress.
We're thrilled to introduce our two new modular display homes located in Stratford, Victoria! Our three-bedroom Avoca 12 and four-bedroom Aspendale designs are now available to tour now, both showcasing incredible features that are sure to impress.
Today on the blog we're delving deeper into both designs, and it's here that you'll find everything you need conveniently located in one place, including:
- Video Tours
- Virtual Walk-Through Tours
- Photography
- Floorplans
- How to Arrange a Visit
So, whether you're considering building a modular home or simply seeking design inspiration, our brand new Stratford display homes are a must-see!
New Display Home #1: The Aspendale
The Aspendale design has undoubtably soared in popularity since its release. Designed with modern families in mind, this home features four bedrooms and two bathrooms, with an impressive living zone at the rear of the home which opens out to the optional deck and backyard beyond.
With flexible design features and a luxurious look and feel, Aspendale stands as a firm favourite among families and those seeking to build a holiday home.
Open Plan Living 
The open-plan living area boasts a spacious layout, providing the perfect setting for relaxation and entertaining. This room is bathed in ample sunlight in the daytime, accentuating the exquisite finishes and creating an inviting ambience.
With its high ceilings, the Aspendale exudes an airy and grand atmosphere, making every moment spent within its walls truly exceptional.
Stylish & Modern Kitchen

 The kitchen boasts an impressive wow-factor, featuring a sizable island bench, ideal for food preparation or casual dining. Additionally, there's a generously sized walk-in pantry, perfect for storing all of the kitchen essentials.
The kitchen boasts an impressive wow-factor, featuring a sizable island bench, ideal for food preparation or casual dining. Additionally, there's a generously sized walk-in pantry, perfect for storing all of the kitchen essentials.
When designing your kitchen for your new home we offer complete customisation to ensure it suits your personal style. You can make selections from our standard range or explore various upgrade options, ensuring endless possibilities. In our Aspendale display home, we highlight several upgrade options, some of which include the timber-look panel profiling, pendant lighting, and stone benchtops.
Bright Bathrooms

 In the main bathroom, a spacious layout is accentuated by a large shower and an inset bathtub, surrounded by contrasting floor-to-ceiling tiles that add visual appeal. The modern aesthetic and sleek touches elevate the room a new level.
In the main bathroom, a spacious layout is accentuated by a large shower and an inset bathtub, surrounded by contrasting floor-to-ceiling tiles that add visual appeal. The modern aesthetic and sleek touches elevate the room a new level.
In line with the overarching style, the ensuite and powder room also showcase contrasting floor to ceiling tiles alongside timber-look floating vanities and brushed gold fixtures.
Four Spacious Bedrooms



Positioned at the front of the home and separated by a hallway, the four bedrooms offer space and flexibility to growing families. The large master bedroom includes an ensuite and walk-in robe, while bedrooms two, three and four all include built-in robes and are within easy reach of the family bathroom for added convenience.
For those working from home or families with older children, bedroom 4 can easily be converted to a study, office or teenagers' retreat.
Organised Laundry
In the laundry, you'll find abundant storage and ample shelving, creating an ideal hub for organisation. Soft natural tones dominate the color palette, drawing inspiration from the simplicity of Scandinavian design.
Sleek Exterior
Aspendale Display Home - Modern Gable Facade
Our Aspendale display home in Stratford features the modern gable facade, offering timeless character, raked ceilings throughout, and a luxurious look and feel. With a range of exterior options including the iconic split-skillion, gable and cubehaus façades, you can create a look that matches your style and budget.
The optional back deck extends the living area further, and is easily accessible through double sliding doors, so you can relax and dine outside in comfort and style.
When building an Anchor Home you also have the opportunity to select from a wide range of cladding options, allowing you to customise your home's exterior to suit.
Floorplan & Virtual Tour

The Aspendale Display Home Floorplan
If you’re looking for a modern and adaptable 4-bedroom family home that is flexible to match your tastes, the Aspendale is a great choice. At 148.4m2 floor space and 17.8 x 8.75 outside dimensions the design is one of our smaller 4-bedroom homes, making it suited to a wide range of budgets and blocks.
With loads of space and plenty of opportunity to customise the layout to suit your requirements, the Aspendale is ideal for the modern family. Whether you’re building in the suburbs, by the sea or in a rural community, you can match the exterior to the surrounds with ease and create a home that ticks all your boxes.
New Display Home #2: The Avoca 12
Since its recent release, we've been inundated with enquiries about our Avoca range, which is why we are incredibly excited to showcase our new brand display home: The Avoca 12!
This home is a cosy three-bedroom design that perfectly caters to small families, couples, or downsizers. Its charming gable front, wraparound porch and French doors evoke a timeless aura.
Spacious Living Zone



The living area presents a spacious atmosphere with its tall raked ceiling, creating an elevated sense of openness. Abundant natural light streams through the large windows, with the front window providing an opportune setting for a cosy reading nook.
This thoughtfully designed open-plan layout offers a versatile space perfectly tailored to various lifestyles. Whether you enjoy hosting gatherings for friends or prefer quality time with family, there's ample room for everyone to feel at home.
Kitchen & Dining Area



The kitchen embodies a charming aesthetic, blending timeless and contemporary elements seamlessly. Classic cabinetry profiles and chrome fixtures lend a traditional charm, while the silver toned pendant lighting and kit kat splashback tiling add a modern flair. These features offer a glimpse into how you can upgrade and customise the kitchen to suit your unique style preferences.
The kitchen island bench provides an ideal space for meal preparation, doubling as a convenient spot for casual dining. Adjacent to the kitchen, the dining area creates a welcoming atmosphere for family gatherings.
Elegant Bathroom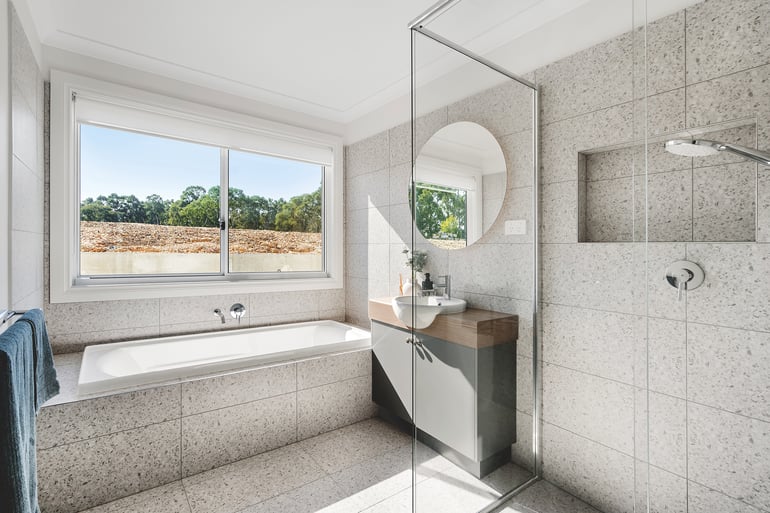
The Avoca 12 design has one main bathroom, and separate toilet, which is perfect for smaller families, couples, or downsizers. With only one bathroom to maintain, upkeep becomes simpler!
Despite its compact design, this bathroom offers everything you need, including a large shower and an inset bath, ensuring comfort and convenience for all family members.
Three Comfortable Bedrooms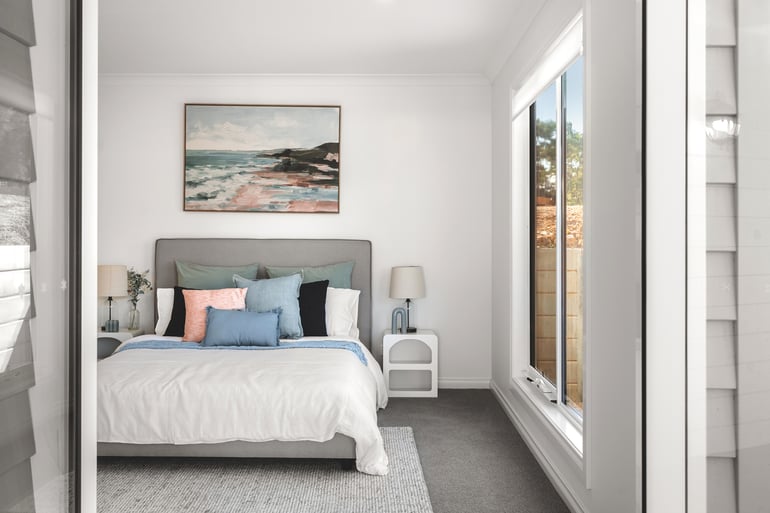
The Avoca 12 features three bedrooms, which offers flexibility, allowing families to designate rooms for children, guests, or even a home office. For downsizers or couples, the extra bedrooms can serve as versatile spaces for hobbies, guests, or storage.
Practical Laundry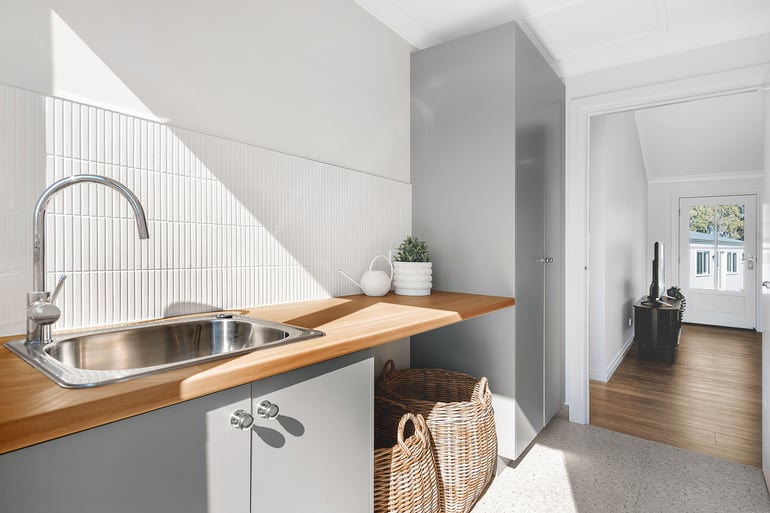
Step into the laundry room and prepare to be impressed by its stylish design. With sleek countertops, modern cabinetry, and thoughtful storage solutions, this space combines practicality with elegance.
Charming Exterior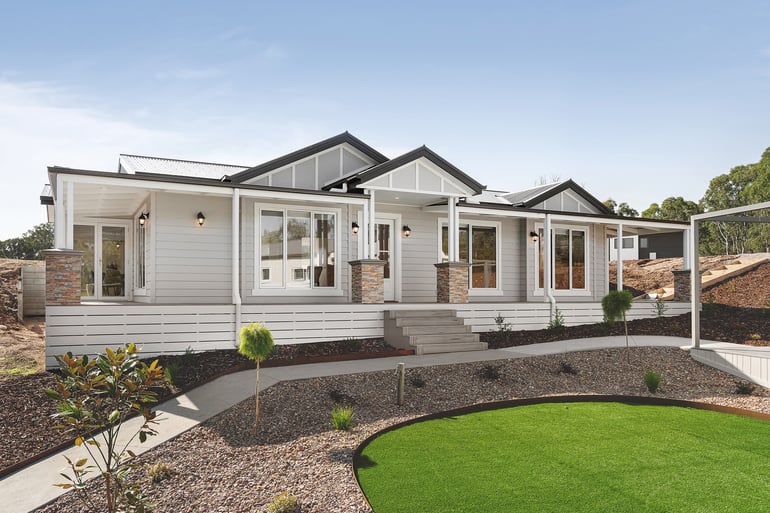
Avoca 12 Display Home - Hamptons Facade
The Avoca design range offers two façade options for selection. The first is the Standard Gable, providing a simpler appearance and the freedom to choose personalised upgrades to best suit your individual style.
The second option is the Hamptons facade upgrade, which is featured on our Avoca 12 Stratford Display Home. It's ideal for those seeking a more charming and stylish appearance, all in one convenient upgrade package.
The Hamptons façade upgrade includes the following:
- Double Aluminium French Doors x 2
- Upgraded Front Door & Handle
- Fretwork with Cement Sheet backing
- Painted Timber Window Trim and Ledges (included to 3 sides of the home)
- Additional Area to Home (1.8m2)
- Additional Gables x 2
- A Portico
- Unlined Skillion Verandah
- Stacked Stone Piers
- 90mm Merbau Decking
- 180mm Linea Cladding to all External Walls
Floorplan & Virtual Tour

The Avoca 12 Display Home Floorplan (Hamptons Façade)
If you’re seeking a modern and adaptable 3-bedroom home that can be tailored to your preferences, the Avoca 12 is an excellent option. With a floor space of 120.9m2 and outside dimensions of 16.2 x 8.2, the design offers ample room for comfortable living and customisation to suit your lifestyle.
Looking for a larger layout in this same style? The Avoca 14 and Avoca 18 could be the perfect fit! These floorplans will best suit larger families or those looking for additional space.
Visit Our New Display Homes 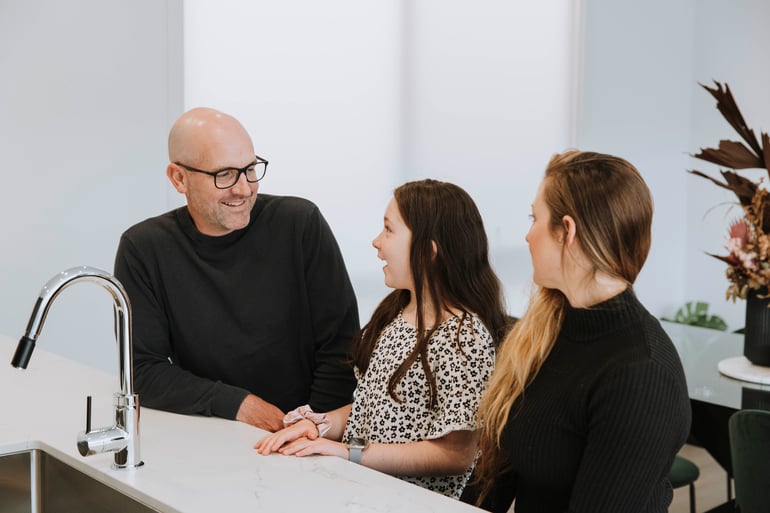
So what's the next step? It's taking a tour of our new Stratford display homes in-person! This allows you to truly immerse yourself in the designs and layouts. Our Stratford location is open 8am-5pm Monday to Friday.
Book a tour online or call our office on 03 5145 7110 to secure your spot. If you have any further questions about our display homes, contact our expert team today.
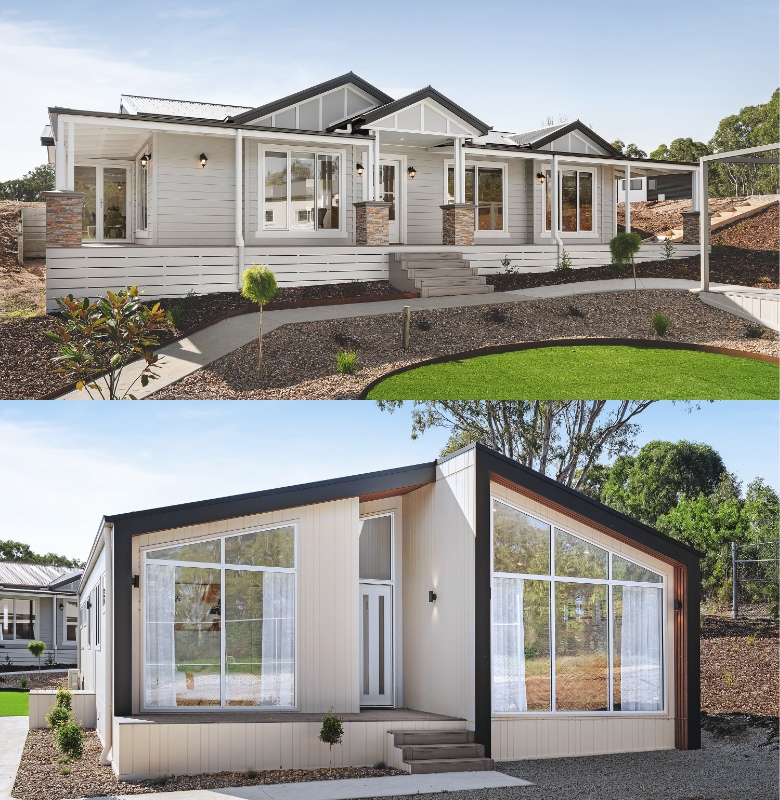











-1.png)
