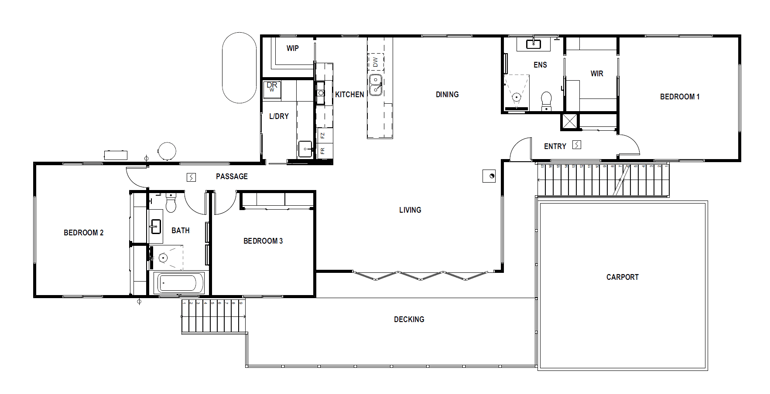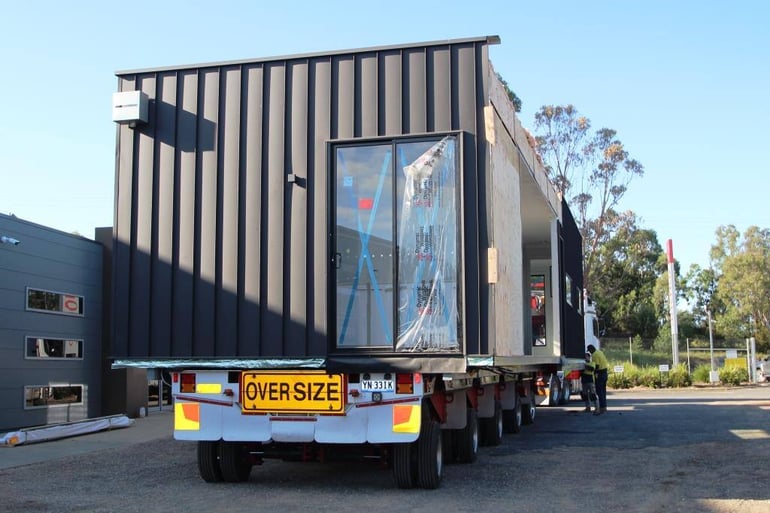
Nestled in the suburban area of Cordeaux Heights, just west of Wollongong, NSW, is a unique modular home that was designed and built to meet our clients vision for their new dream home.
A key part of this vision was that they required a design that could meet the challenges of a narrow, sloping block in a suburban location. The ease and speed of the modular construction process appealed, in particular the flexibility in design and reduced site impact due to the off-site build.
Guided by their brief, we successfully brought to life a 3-bedroom, 2-bathroom modular home, based on the Hampton 16 design. Let's take a tour inside...
Kitchen
 The kitchen of this home is a showcase of minimalist elegance. The design features a harmonious blend of organic and monochrome tones, creating a refined and sophisticated atmosphere. A feature pendant light above the waterfall-style stone benchtop adds a striking focal point.
The kitchen of this home is a showcase of minimalist elegance. The design features a harmonious blend of organic and monochrome tones, creating a refined and sophisticated atmosphere. A feature pendant light above the waterfall-style stone benchtop adds a striking focal point.
.png?width=770&height=963&name=Vertical%20Posts%20(5).png) Integrated black cabinetry seamlessly conceals the fridge and freezer, maintaining a sleek, uncluttered appearance.
Integrated black cabinetry seamlessly conceals the fridge and freezer, maintaining a sleek, uncluttered appearance.
The walk-in pantry allows for ample storage, as well as the perfect place to store appliances like a microwave or coffee machine to maintain clean lines in the kitchen space.
Living.png?width=770&height=963&name=Vertical%20Posts%20(6).png)
The living area is designed to maximise natural light and scenic views through expansive floor-to-ceiling windows. The open-plan layout effortlessly connects the living room, kitchen, dining area, and outdoor decking, providing a cohesive and inviting environment.
Bathrooms
.png?width=770&height=963&name=Vertical%20Posts%20(3).png) The home includes two stylish bathrooms, featuring floor-to-ceiling tiles and matte black fixtures for a contemporary, high-end finish. Floating vanities further enhance the minimalist aesthetic.
The home includes two stylish bathrooms, featuring floor-to-ceiling tiles and matte black fixtures for a contemporary, high-end finish. Floating vanities further enhance the minimalist aesthetic.
.png?width=770&height=963&name=Vertical%20Posts%20(4).png) In the main bathroom, the clients opted for a wet room style layout, combining the shower and bath areas into an open-plan concept that optimises space and functionality.
In the main bathroom, the clients opted for a wet room style layout, combining the shower and bath areas into an open-plan concept that optimises space and functionality.
Bedrooms
.png?width=770&height=963&name=Vertical%20Posts%20(7).png) The three bedrooms are thoughtfully designed to offer comfort and practicality. The master bedroom features a walk-in robe and a floor-to-ceiling window, that perfectly frames the views seen from the house.
The three bedrooms are thoughtfully designed to offer comfort and practicality. The master bedroom features a walk-in robe and a floor-to-ceiling window, that perfectly frames the views seen from the house.
The additional bedrooms are equipped with built-in robes, ensuring ample storage without compromising the clean lines and modern feel of the home.
Exterior
.png?width=770&height=494&name=Blog%20Images%20(66).png) The home's exterior features a striking Cubehaus facade, defined by its tall ceilings and sleek roofline. The contrast between natural timber tones and minimalist lines in the cladding enhances its modern appeal.
The home's exterior features a striking Cubehaus facade, defined by its tall ceilings and sleek roofline. The contrast between natural timber tones and minimalist lines in the cladding enhances its modern appeal.
The elevated design not only offers breathtaking views but also provided an opportunity to create a 2-car carport beneath the home. Additionally, the expansive outdoor decking area creates a perfect space for relaxation and entertaining.
Modified Floorplan

The Wollongong Project Floorplan
The in Wollongong Project is based on our Hampton 16 design but has been efficiently modified by our design team to meet the specific needs of our clients and their site. Key modifications include:
- Elevating the home to maximise surrounding views
- Expanding the laundry area by removing the W/C room
- Creating a wet room style main bathroom for an open-plan concept
- Adding a 2-car carport beneath the home
- Incorporating a large outdoor decking area for entertaining and relaxation
Behind The Scenes

.png?width=770&height=494&name=Blog%20Images%20(55).png)


 Crafted with precision and care, this modular home was constructed in our Stratford factory and transported to Wollongong by our skilled transport team.
Crafted with precision and care, this modular home was constructed in our Stratford factory and transported to Wollongong by our skilled transport team.
Comprising two modules, the home was craned into position and meticulously assembled on site, ensuring a seamless and efficient construction process.
Over To You
If you’re keen to kickstart your new home project, we’d love to help. Talk to our expert team or book a time to visit our display homes and take the first step towards making your dream home happen!
