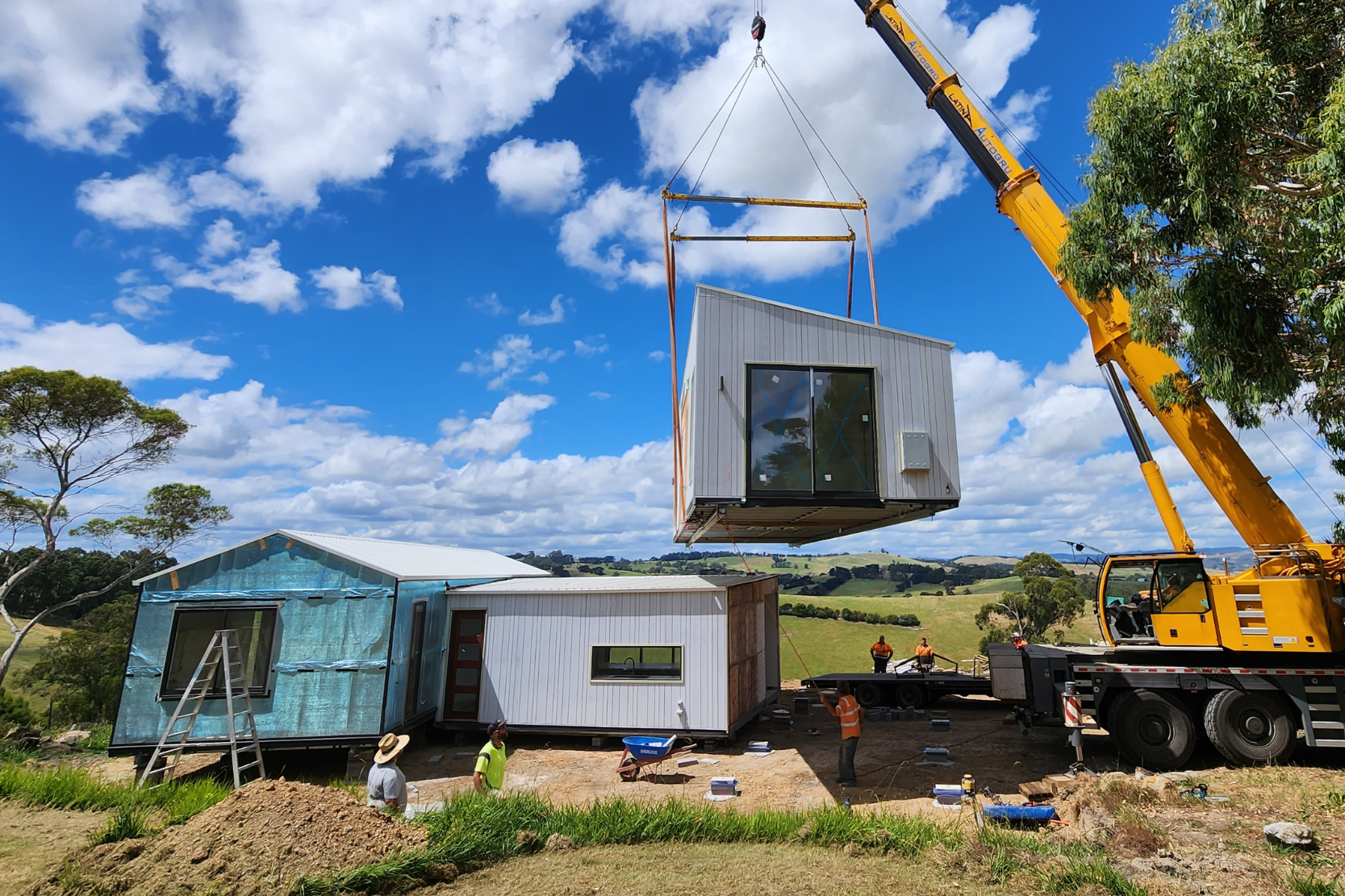Article
Top 5 Modular Home Projects From 2023
Modular designs
December 15, 2023
Written by
Alana McNab
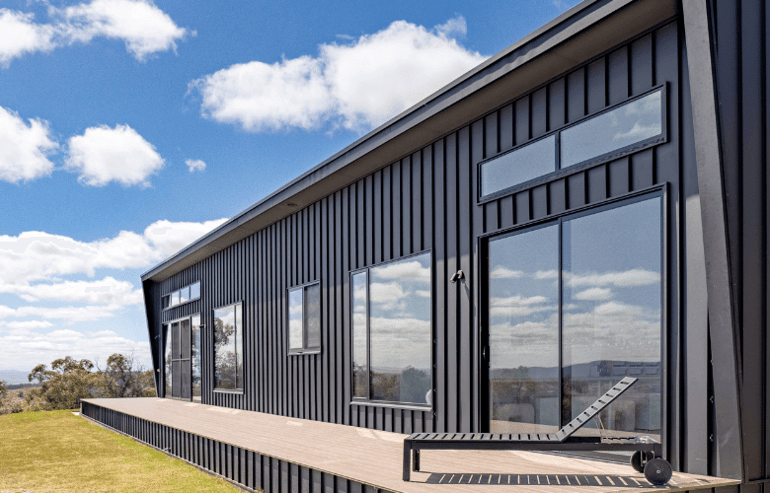 If you’re looking for design ideas and inspiration, our completed projects are the ideal place to start. From rural retreats to idyllic coastal cottages, our diverse projects highlight the endless design options available when you build a modular home.
If you’re looking for design ideas and inspiration, our completed projects are the ideal place to start. From rural retreats to idyllic coastal cottages, our diverse projects highlight the endless design options available when you build a modular home.
In this article we will uncover our top modular homes of 2023 and showcase the most-viewed favorites among our blog community! Did your top pick make the number one spot? Find out below...
#1. Berridale
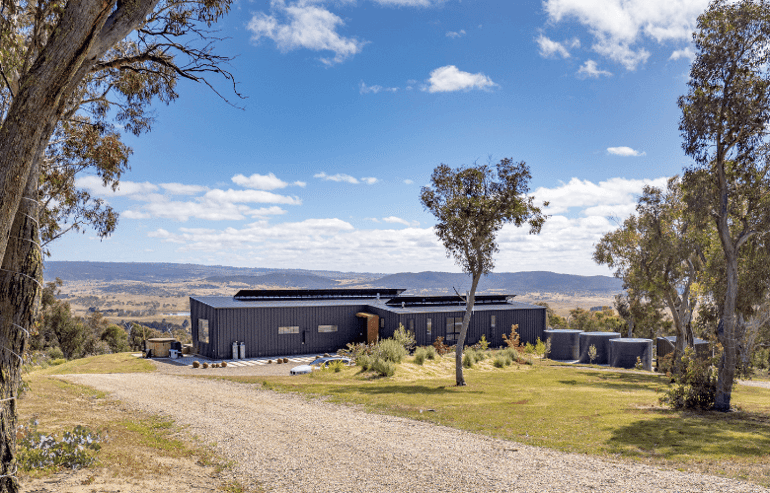 Located in Berridale, this off-grid modular home was modified from our popular Hampton 16 layout. The home sits elevated, boasting an expansive outlook across native bushland.
Located in Berridale, this off-grid modular home was modified from our popular Hampton 16 layout. The home sits elevated, boasting an expansive outlook across native bushland.
A strategically crafted raked ceiling enhances the interior, facilitating highlight windows that capture abundant sunlight. The stylish kitchen showcases quality fittings, stainless steel appliances, concrete-look benchtops, and a modern colour scheme, adding a touch of simple elegance to the home.
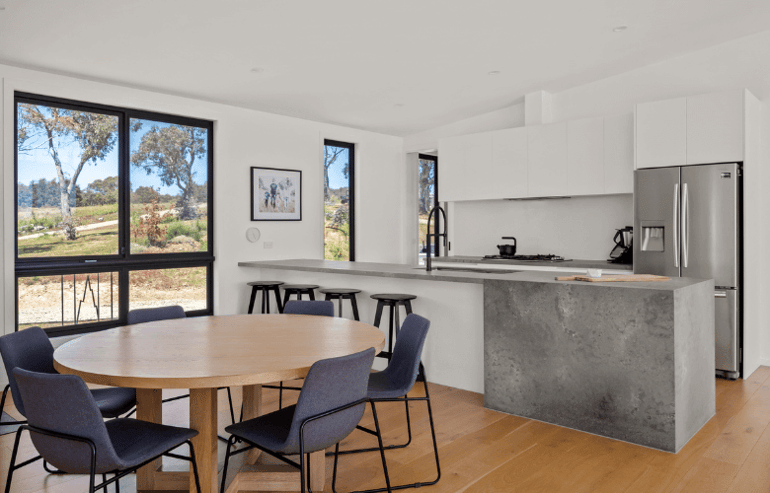 Built to BAL-40 standards, this sustainable modular home includes a 24.5kw/h solar system (installed by clients), rainwater tanks, and a single skillion façade for passive solar capture.
Built to BAL-40 standards, this sustainable modular home includes a 24.5kw/h solar system (installed by clients), rainwater tanks, and a single skillion façade for passive solar capture.
The home features an abundance of storage, including a spacious walk-in pantry, a walk-in robe in the primary bedroom, and built-in robes in the other three bedrooms. An outdoor oasis completes the picture, featuring an alfresco space and a large decking area at the rear to take advantage of the stunning views.
#2. Clifton Springs
This four-bedroom modular home is nestled in the serene coastal town of Clifton Springs. The exterior combines dark cladding and warm timber, creating an eye-catching contrast against the coastal panorama.
Inside, the timeless interior design evokes a nostalgic holiday feeling, featuring Mink Grey Oak flooring, high gable ceilings, and warm timber elements. The fireplace is a focal point, framed by a feature wall of Monument-coloured Hardie™ Groove Lining and a Caesarstone hearth.
The upgraded kitchen steals the show, with a Cloudburst Caesarstone bench-top, Paloma Moss Green backsplash tiles, and premium appliances. The bathrooms also exude luxury, with moss-green tiles, warm timber textured cabinetry, and pendant lighting. High ceilings ensure the bedrooms are flooded with natural light.
Customised from the Portsea 16 floor plan, the home includes a single-car garage, decking area, and a gabled pergola for outdoor entertaining with ocean views. Meticulous attention to detail and fixture upgrades create a high-end, elegant, and cohesive ambience.
#3. Taradale
This modified Hampton 16 layout showcases the best of rural living, with a striking outlook of the surrounding landscape in Taradale. The house design seamlessly combines modern elegance with rural tranquillity, including open-plan living, a walk-in pantry, and a private primary bedroom with an ensuite.
The exterior boasts a captivating contrast with Lysaght Custom Orb® in Monument, hardwood timber frames, Merbau decking, and a Symphony Red front door.
Inside, a contemporary kitchen with a Caesarstone bench-top in Airy Concrete and Spotted Gum hardwood flooring creates a warm and inviting space. The bathrooms feature recycled timber cabinetry, Liberty Matt White wall tiles, and spa-like touches.
The personalised modifications on this design included enhancing the entryway, introducing a study area, and adding a wrap-around Merbau deck for an elevated outdoor living experience.
#4. Strathbogie
In the peaceful town of Strathbogie, this modular home showcases how luxury and functionality can be achieved with a smaller floor plan. Based on our two-bedroom Suburban design, the home features a range of personalised touches, clever features, and stunning finishes.
The exterior features our single skillion facade, with Merbau decking and Lysaght's Custom Orb Cladding in Night Sky. A 61,100-litre rainwater tank in Monument also provides a reliable water supply.
In the kitchen, matte black tapware, classic white cabinetry, and a Calcutta Grey benchtop create a fresh and functional space. High-quality Westinghouse appliances and Whoosh White Gloss Tiles from National Tiles complete the contemporary space.
In the open-plan living area, Karndeen's Vinyl Plank flooring highlights the natural beauty outside. A European Bluestone tiled hearth and feature wall create a cosy centrepiece, ideal for luxurious living.
The two spacious bedrooms are strategically positioned for flexibility. Sliding doors make it easier to access the front deck, seamlessly connecting indoors with the stunning countryside.
The bathroom is a sanctuary of modern design, featuring Laminex's Elegant Oak, chrome tapware, and floor-to-ceiling tiles from National Tiles. Cleverly positioned, the European-style laundry adds to the home’s space efficiency.
#5. Olinda
Situated just an hour from Melbourne in Olinda, this two-storey custom-designed home boasts our popular Cubehaus facade. Featuring James Hardie Axon Cladding in Monument, the exterior is durable, visually appealing, and designed to comply with a stringent BAL-40 rating.
Inside, the kitchen showcases a waterfall benchtop in YDL Stone's Silver Star Black and a splashback of National Tiles Teakwood Herringbone tiles, adding texture and interest. Rustic Anthracite Oak Vinyl Plank flooring runs throughout the house, providing cohesion and practicality.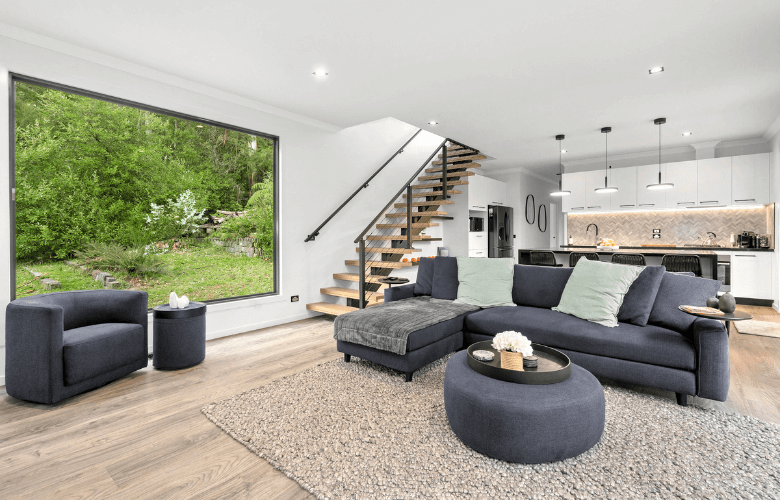
The standout feature is the black steel frame open staircase, creating a sleek focal point. This is complemented by large windows, flooding the home with natural light.
The master bedroom offers comfort and tranquility, with large windows and stunning forest views. Accessed through the walk-in robe, the ensuite exudes privacy and indulgence. Both bathrooms feature YDL Stone bench-tops in Silver Star Black, enhancing the spa-like experience.
Modular home builders Australia
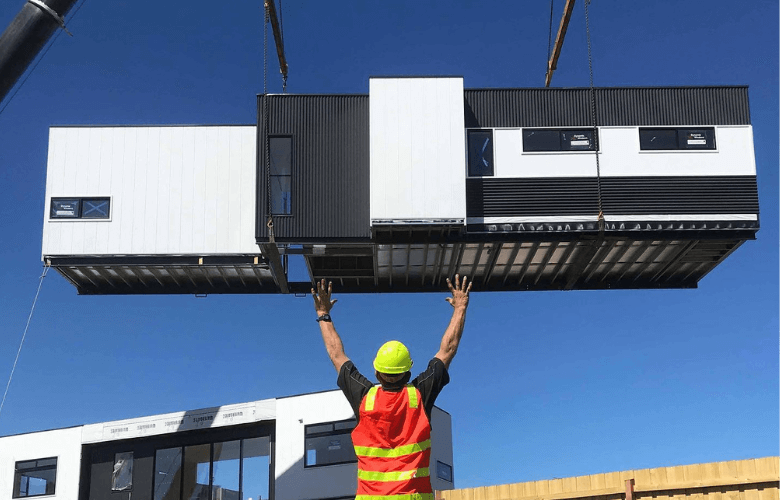
Here at Anchor Homes, we design and build modern modular homes to suit your individual needs. If you can’t find the perfect layout in our pre-designed range, simply reach out to us.
We’ll review your preferences and arrange a time to discuss your options. From there, we can help bring your dream home to life!
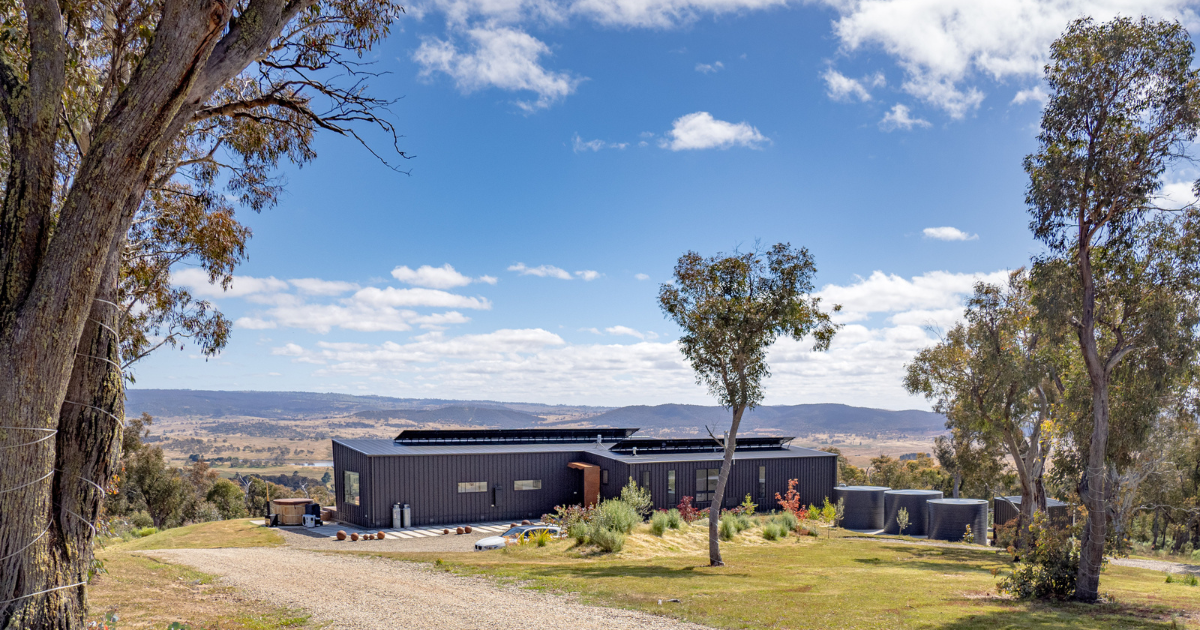


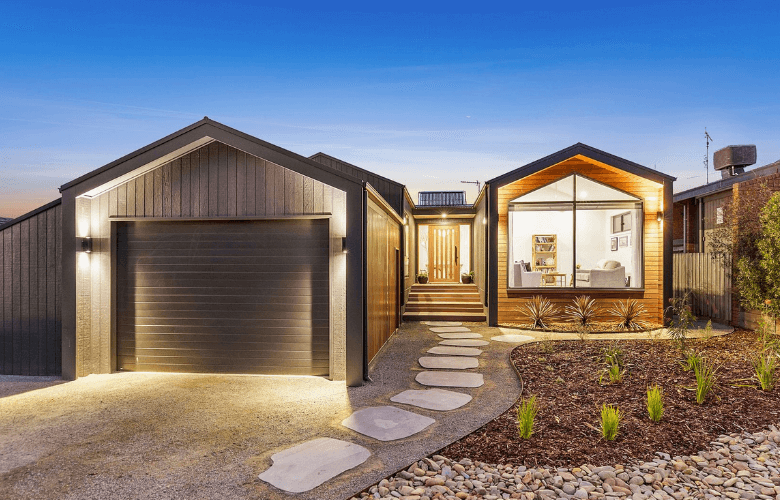
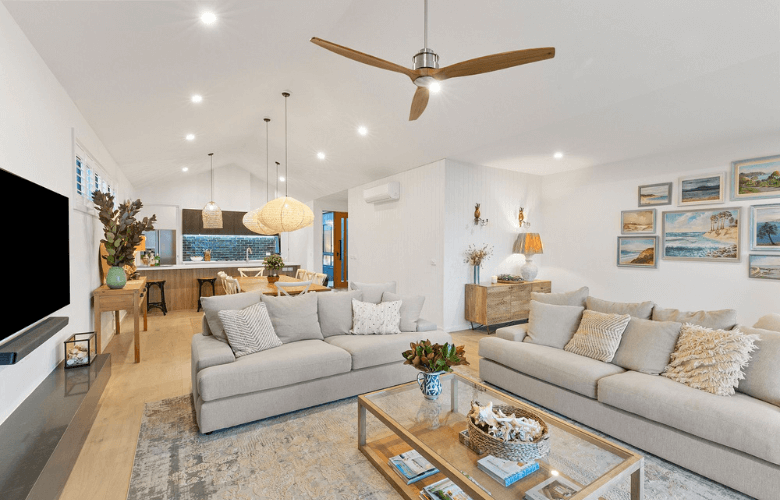
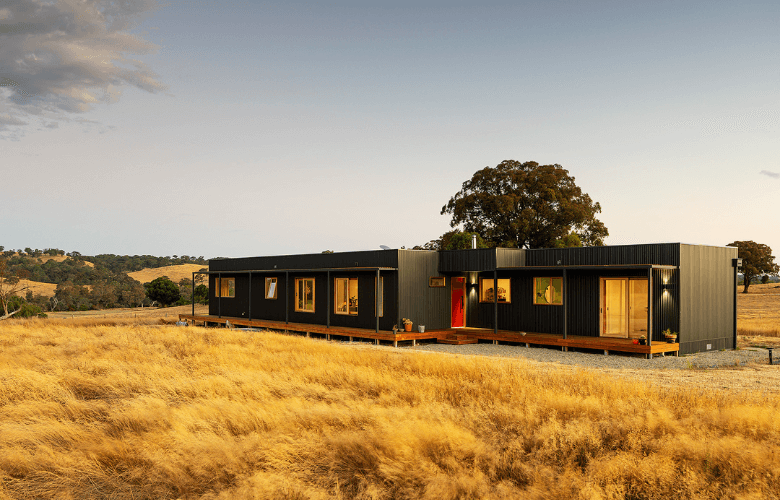
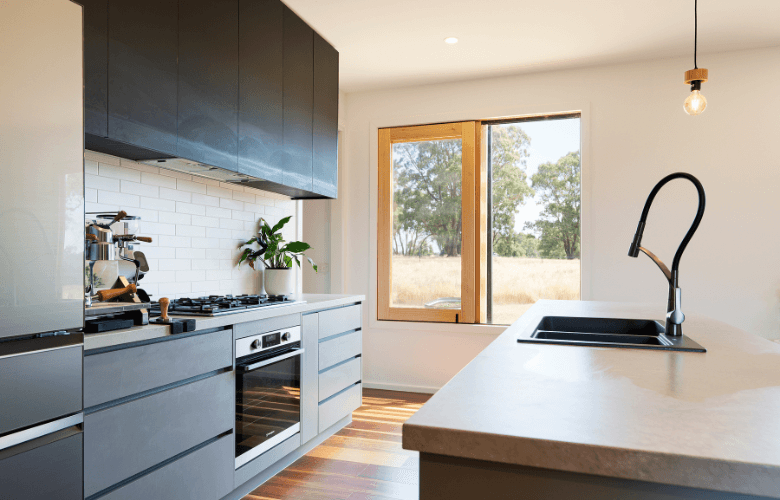
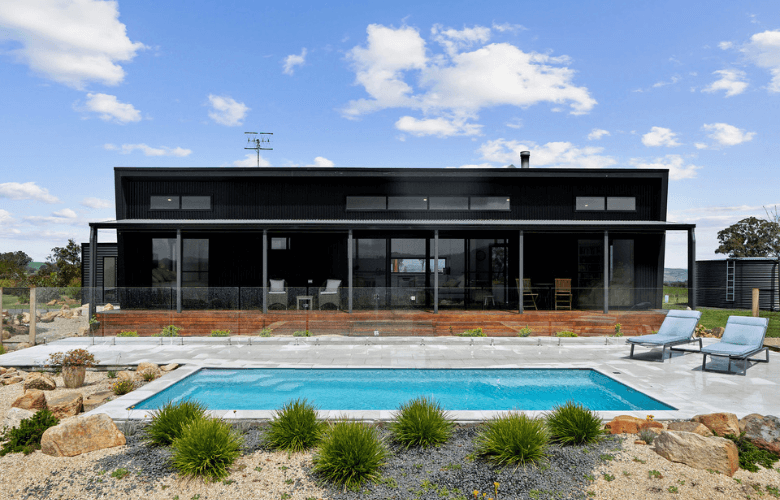
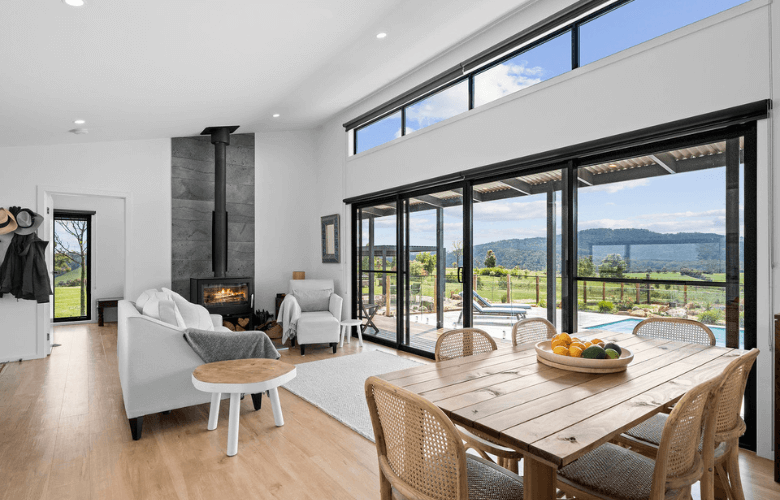
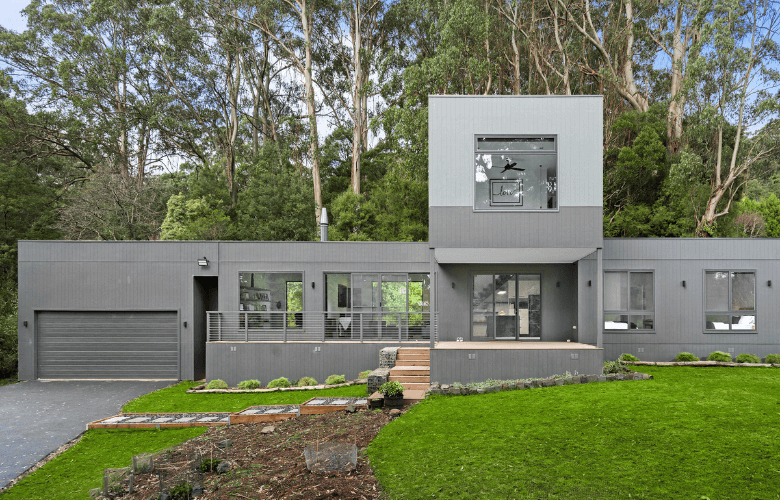

-1.png)
