Article
8 Common Misconceptions About Modular Homes
Modular construction
Modular designs
November 10, 2023
Written by
Alana McNab
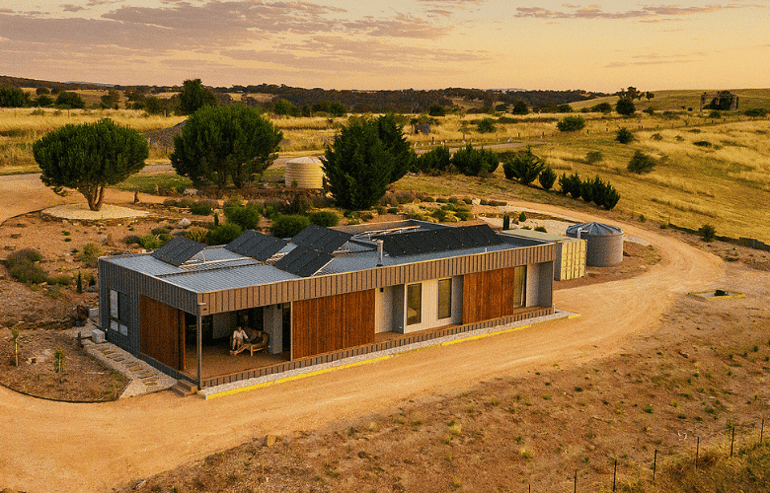
In our years in the construction industry, we’ve heard a lot of opinions about modular homes. Many of these perceptions are outdated now so it’s time to debunk them. In this article, we uncover the truth on 8 common misconceptions that we hear about modular homes.
If you are planning a new building project or are curious about our designs, here’s everything you need to know.
1. Are Modular Homes Built With Cheap Materials?
In the past, modular homes were known for being cheap and basic. Today, our modular homes are more durable than those that are built traditionally. The efficiency of the building process and increased control over the construction process means they are often of a higher quality than those built on-site.
At Anchor Homes, we use materials from highly regarded and trusted suppliers such as:
- James Hardie
- Weathertex
- Lysaght
- Dulux
- Haymes
- National Tiles
- Laminex
- Caesarstone
- Polytec
- Westinghouse
For your peace of mind, each one of our homes goes through rigorous quality control before and after delivery.
2. Are Modular Homes Small?
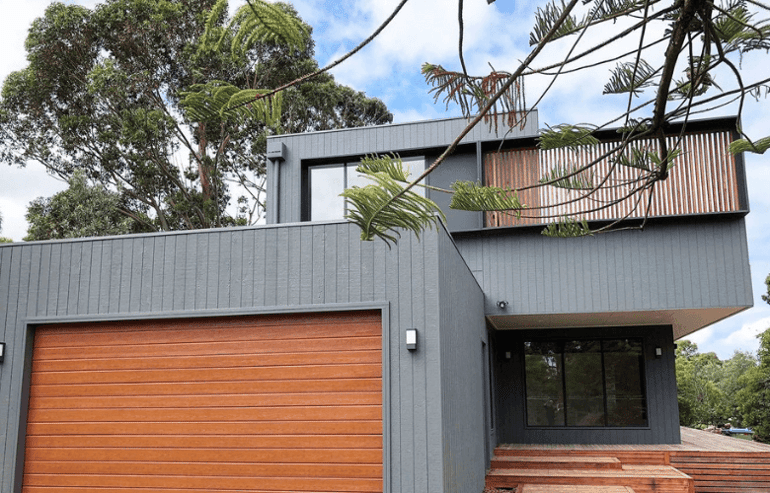
Custom Anchor Homes Design
One of the advantages of a modular home is being able to add as many modules as you like to the layout. We deliver the modules on trucks and, depending on your home's size, we may deliver them in multiple sections. Our expert team will then install the modules for you.
Here at Anchor Homes, we have a wide range of house designs, from compact 2-bedroom dwellings to spacious two-storey, 5-bedroom homes like the Barwon. We can also build custom designs to cater for anything larger, such as multi-generational homes and even large commercial projects.
For examples of our larger homes, check out our projects in Clifton Springs, Berridale, Patonga Beach, and Rye.
3. Is A Modular Home The Same As A Kit Home?
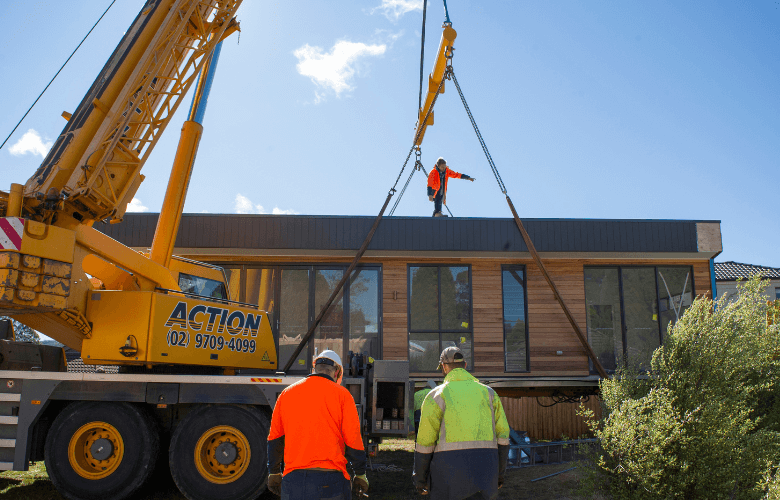
Kit homes and modular homes are two different construction methods. When you build a prefabricated modular home, you are buying a complete home which is constructed for you in a factory environment. It is then installed on your site and ready to move into.
With a kit home, you only pay for the drawings and the raw materials. Once they arrive, you are responsible for organising the labour and all the project management.
4. Are Modular Homes The Same As Container Homes?
Container houses refer to shipping containers that are converted into residential dwellings while modular houses are prefabricated modules delivered to the building site and assembled as one cohesive unit. The key differences between container homes and modular homes include:
• Design flexibility - Due to the predetermined shape and size of a shipping container, the design for container homes is extremely limited. On the other hand, a modular home can be designed with almost any shape, layout, or style.
• Energy efficiency - A shipping container home will need substantial insulation and adjustments to meet the energy efficiency standards, which may impede on your internal space. However, a modular home can be designed to meet and exceed the local energy efficiency requirements with relative ease.
• Structural integrity - While shipping containers are built tough for shipping and stacking, altering them weakens the structure. Since modular homes are built for long-term residential settings, they come with structural assurance and warranties.
• Council guidelines - For any changes you wish to make to your shipping container, the council guidelines will require extensive structural reinforcing. At Anchor Homes, our modular homes can be designed to meet council rules and we will handle all approvals for you.
• Hidden costs - Container homes seem cost-effective at first but surprise expenses can quickly add up. At Anchor Homes, we offer transparent prices, convenience, and long-term value in one streamlined package.
5. Do Modular Homes All Look The Same?
People often think modular homes are boxy and boring but, in reality, the possibilities are endless. From a luxurious beach house and charming cottage to a sleek urban oasis and a rural retreat, there's a modular home to suit every family.
At Anchor Homes, we have a wide range of standard designs that you can modify to suit your needs. If you have something specific in mind, our team can help by creating a custom design. To find design inspiration, check out our previous projects.
The façade of your home adds character, style and street appeal to the exterior of your modular home. Here at Anchor Homes, we also have a range of exterior façade designs to choose from.
Cubehaus
 The contemporary Cubehaus façade is inspired by European architecture, with a low-pitch roofline and 9ft ceilings.
The contemporary Cubehaus façade is inspired by European architecture, with a low-pitch roofline and 9ft ceilings.
Traditional Gable
 For more traditional tastes, our gable façades offer classic character and charm. For an extra special Australian touch, opt for a verandah or portico.
For more traditional tastes, our gable façades offer classic character and charm. For an extra special Australian touch, opt for a verandah or portico.
Modern Gable
 The modern gable façade is inspired by Scandinavian design, with a pared-back silhouette and refined detailing.
The modern gable façade is inspired by Scandinavian design, with a pared-back silhouette and refined detailing.
Skillion
 The skillion façade brings a bold modern edge. Clean lines, a forward-angled roof, and striking street presence make it a standout choice.
The skillion façade brings a bold modern edge. Clean lines, a forward-angled roof, and striking street presence make it a standout choice.
Split Skillion
 Our iconic skillion façades create depth and captivating angles. The higher pitch allows for spacious raked ceilings inside and high-level windows to maximise light.
Our iconic skillion façades create depth and captivating angles. The higher pitch allows for spacious raked ceilings inside and high-level windows to maximise light.
Hamptons
 The Hamptons façade blends coastal elegance with timeless appeal. Featuring gable detailing, soft colour palettes, and classic mouldings, it’s the perfect balance of relaxed and refined.
The Hamptons façade blends coastal elegance with timeless appeal. Featuring gable detailing, soft colour palettes, and classic mouldings, it’s the perfect balance of relaxed and refined.
6. Is modular construction unreliable?
Thanks to being completed in a factory, modular home projects are far more predictable and controlled than standard building projects. To ensure we finish your home on budget and on deadline, we always follow our tried and tested 10-step process:
- Initial consultations
- Proposals
- Design and site engineering
- Council permits
- Specifications and documentation
- Signing the contract
- Building permits
- Construction
- Delivery and site installation
- Final handover
Compared to on-site builds which often get delayed and dragged out, modular homes offer various benefits, including being fast to build. While a traditional home can take up to a year or more to complete, a modular home only takes an average of 16–22 weeks* from commencement of construction through to completion.
*Timelines can vary depending on the project type.
7. Do Modular Homes Depreciate In Value?
Unlike mobile homes, modular homes hold their value over time – just as a conventionally built house does. Once they’re fixed to the foundations and connected to site services, they are just as permanent and durable as any traditional home.
For example, several of our completed projects have sold successfully, including the Rye Project in Victoria and the Wollongong Project in New South Wales.
However, always do your research before buying a modular home as they aren’t all made equal. Ask your building company to explain which building materials they use and browse the reviews from previous customers.
8. Can You Build A Two-Storey Modular Home?
Of course! You can choose one of our popular two-storey designs below or create a custom design to suit your needs.
Barwon
Our two-storey Barwon design is one of our most popular layouts, complete with 4 to 5 bedrooms, 2 bathrooms, an ensuite, and a private deck. For inspiration, check out our customised Barwon design in Daylesford or this video of our Barwon design being assembled on-site.
Anglesea
Our Anglesea design features 3 bedrooms, 3 bathrooms, an optional garage, and a large deck opening off the living room.
Modular Homes Australia
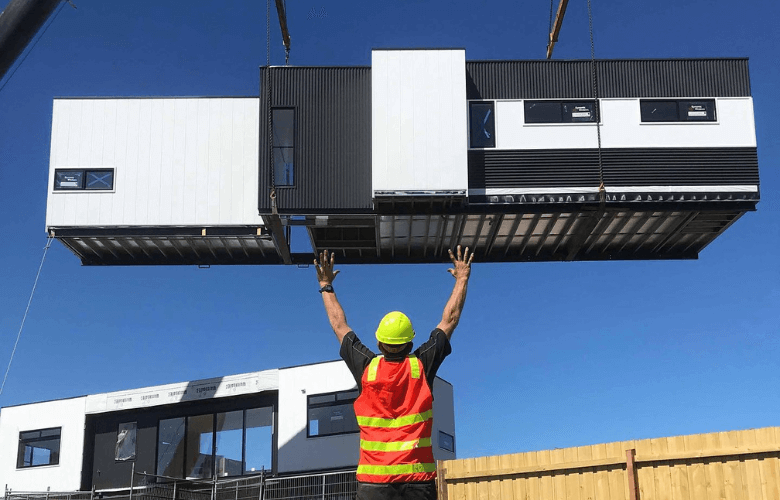
At Anchor Homes, we build more than 100 modular homes a year thanks to our efficient factory technique. We are helping to meet the increasing demand for innovative, high-quality homes across Victoria and Southern NSW.
If you seek more information about modular construction or wish to explore the possibility of building your dream home with us, please don't hesitate to contact our team, book a tour of our display homes.
or view our price list for our house designs.
.png)


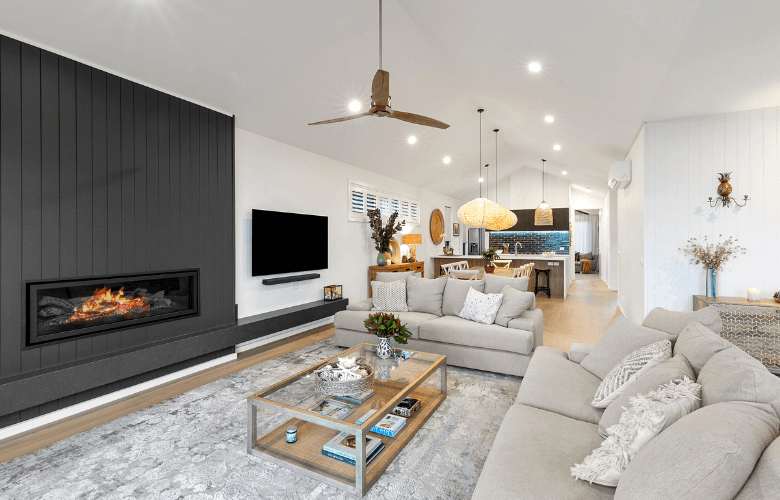
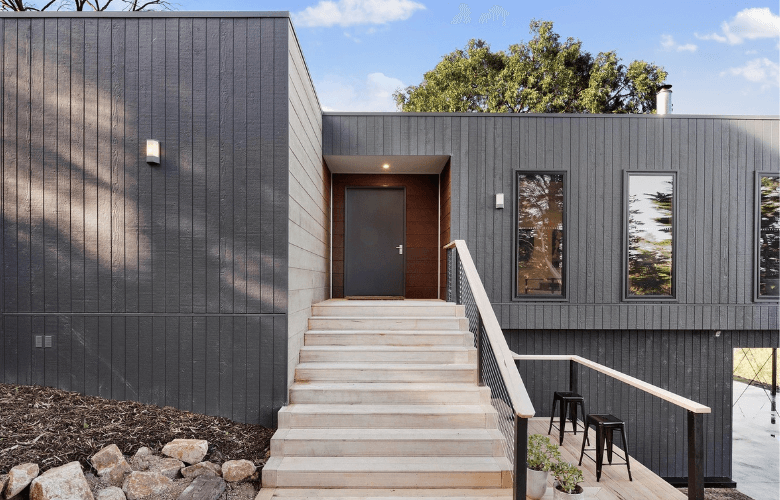
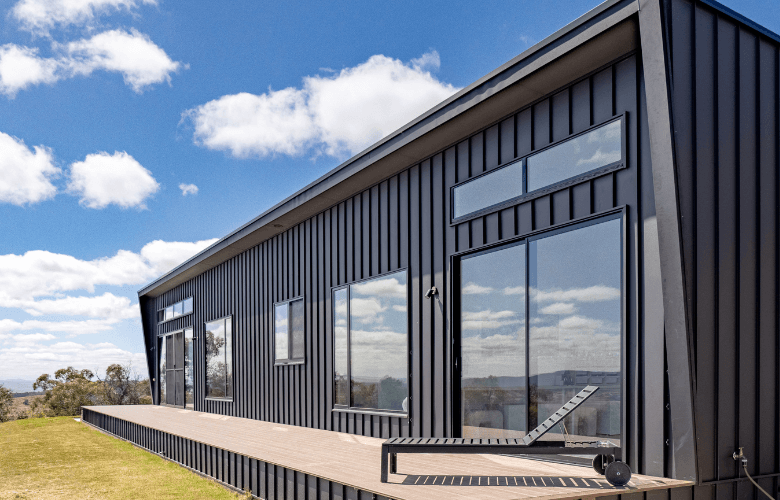
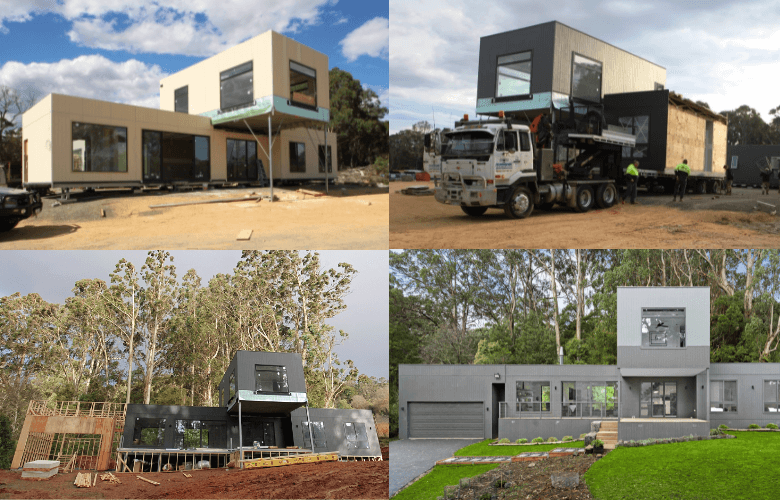
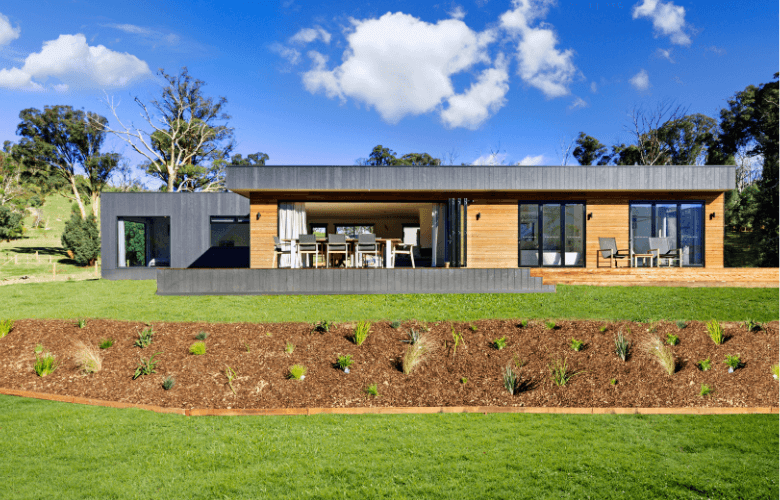
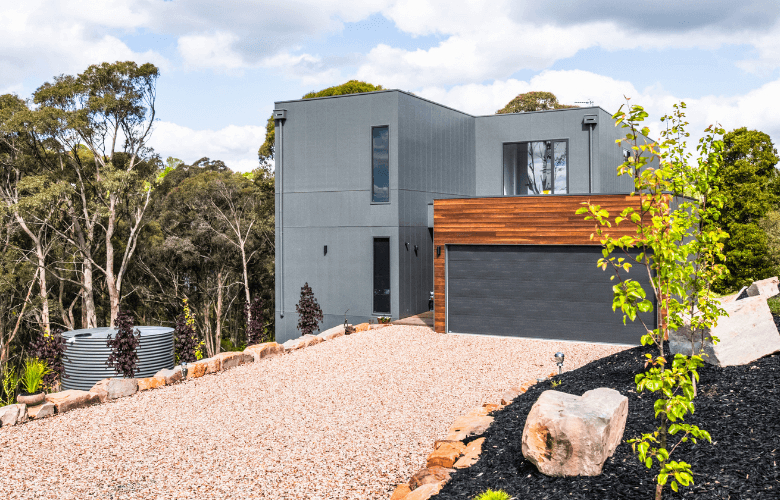

.png)
