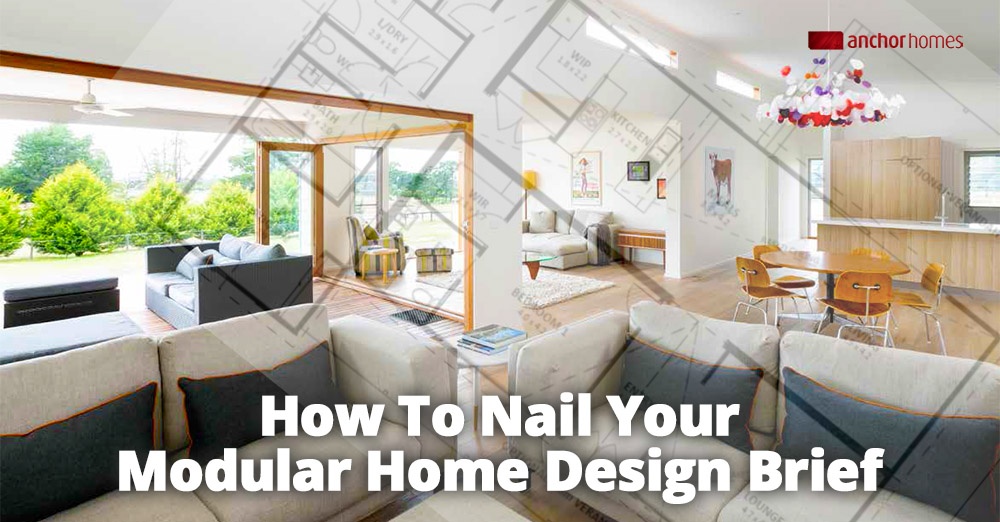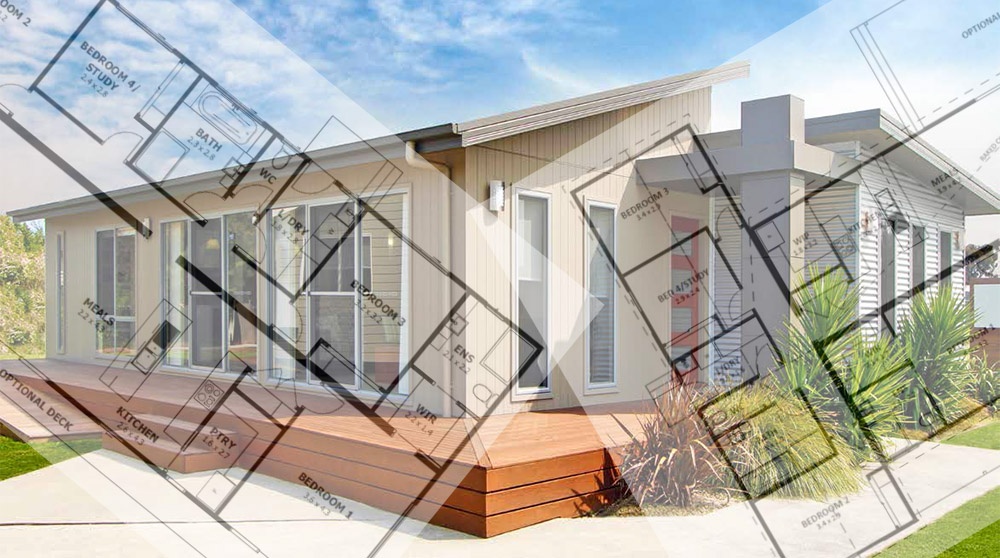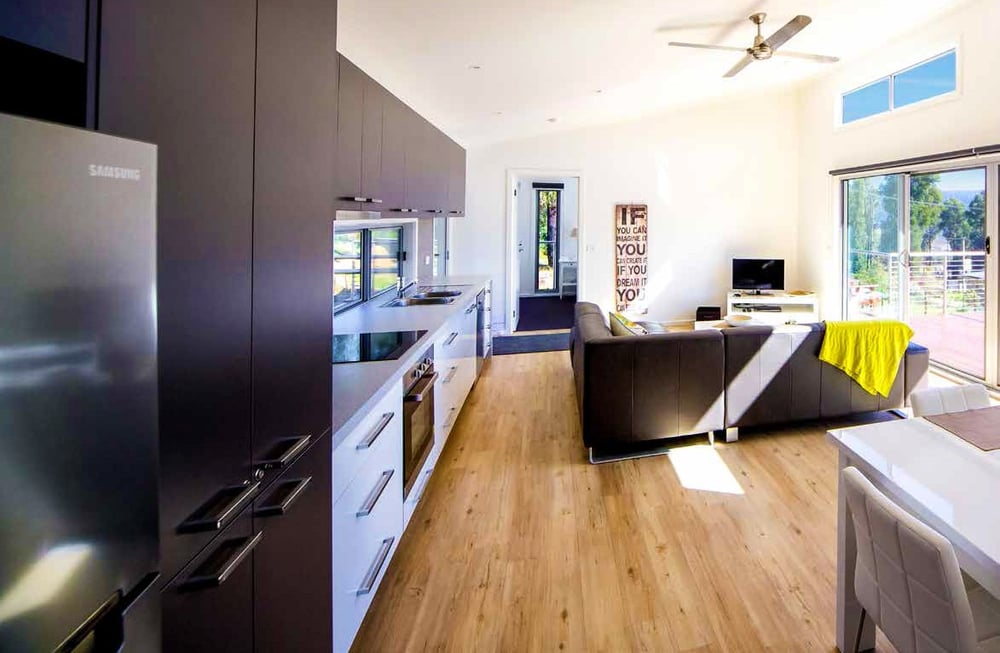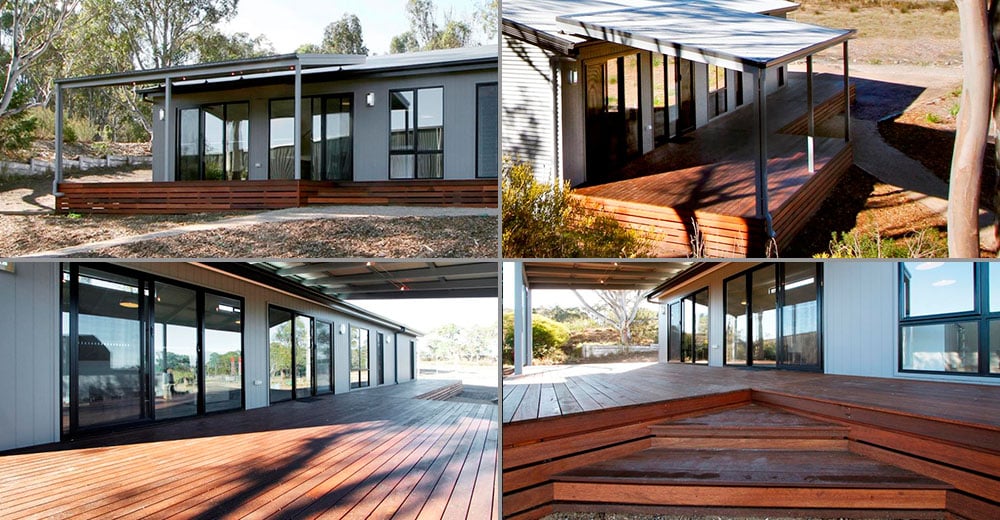
So, you’ve decided to build a new modular home – and you can’t wait to get the ball rolling.
You start looking at designs, inclusions, and upgrades… and all of a sudden it can seem a tad overwhelming. That’s why you need a design brief!
Taking the time to really think about what you need in your new home gives you direction and helps make sure you end up with a home you’ll love that has all the features you need.
When writing up your brief, it’s not just the big stuff like the number of rooms and layout that needs to be considered. It’s often the smaller details that bring everything together and give your home a personal touch.
Plus, if you plan to live in the house long-term, you’ll need to imagine what life will be like in five or ten years, and make sure you choose a design that will grow with you.
Not sure what to include in your brief? Take a look at our printable checklist, and read on for some more ideas to get you started.
The Layout
 First things first, work out how big your home needs to be. Decide how many bedrooms, bathrooms and living spaces you need - and don’t forget to think about your future needs too, especially if you have a growing family.
First things first, work out how big your home needs to be. Decide how many bedrooms, bathrooms and living spaces you need - and don’t forget to think about your future needs too, especially if you have a growing family.
Next consider your floorplan – do you like the idea of open-plan living spaces, or does the thought of zoned areas appeal? Well-positioned doors create zones so you can be efficient with your heating and cooling.
Think about the bedrooms too - do you want them situated together or would you prefer a separate wing for privacy? It can help to think about the layout in your current home – what do you like about it and what do you wish you could change?
The Style
 Next think about the style – do you want something traditional or modern? For example, the Kingsford, with its Gable façade and optional wrap-around verandah has a relaxed, country-style feel, while the Shoreham 16 is more of a modern, contemporary design.
Next think about the style – do you want something traditional or modern? For example, the Kingsford, with its Gable façade and optional wrap-around verandah has a relaxed, country-style feel, while the Shoreham 16 is more of a modern, contemporary design.
You can use your favourite façade with your design of choice, which gives you more options to customise your new home to match your personal style.
Your Lifestyle
 How you and your family live and spend your time at home is a vital, but often overlooked, design consideration. Do you love to cook? Choose a design with a large and functional kitchen.
How you and your family live and spend your time at home is a vital, but often overlooked, design consideration. Do you love to cook? Choose a design with a large and functional kitchen.
Are you often entertaining? Make sure your new home has the space – both indoors and outdoors - to accommodate your guests. And if you’re not overly keen on spending your weekends at home doing odd jobs, choose materials and finishes that are low-maintenance.
Think about how you live day-to-day and picture yourself in your new home – will it be functional on a busy weekday morning? On Christmas Day or during your kid’s birthday parties? Or when your elderly parents visit?
Include design elements now that will make your life easier and more enjoyable. Also look at your furniture and make sure it will fit in to your new home comfortably, and same goes for your artwork – check that the wall space is adequate to display all your favourites.
The Extras
 It’s likely you’ll have a list of things you want (or want to avoid) based on what you have in your current home. For example, you might like a walk-in pantry if you have a large family, or an alfresco area so you can spend time outdoors if you build in a nice climate.
It’s likely you’ll have a list of things you want (or want to avoid) based on what you have in your current home. For example, you might like a walk-in pantry if you have a large family, or an alfresco area so you can spend time outdoors if you build in a nice climate.
There are also plenty of practical decisions to be made. Plan your power points carefully, both the number and positioning, to avoid overcrowding and extension leads.
Also think about the most convenient location for your light switches and TV connection and whether you need a waterproof power outlet outside. Choose the position of your outdoor tap carefully so you can easily wash the car or dog and water the garden.
The Future
It’s one thing to choose a design that is perfect for you and your family now, but as we all know things change, and what suits you now may not be ideal in five years’ time. Think ahead and be sure to include any features you know you’ll appreciate down the track, like an extra bedroom or grab rails.
Consider the re-sale value too. Speak to real estate agent to find out what is selling in the area. For example, four-bedroom homes might be constantly in demand, so it may be worth investing a little extra now to boost your chances of a getting a good price when you go to market.
Final Word
Yes, there’s a lot to cover, but by doing some solid groundwork, you really are building the foundation of a home that’s designed for you, and your lifestyle now and in the future. The effort you put in to planning now will be 100% worth it.
Over to You
Are you thinking of building and have some design questions you’d like answered? Check out our downloadable design brief checklist, post a comment below, or get in touch with our team for some friendly advice.
