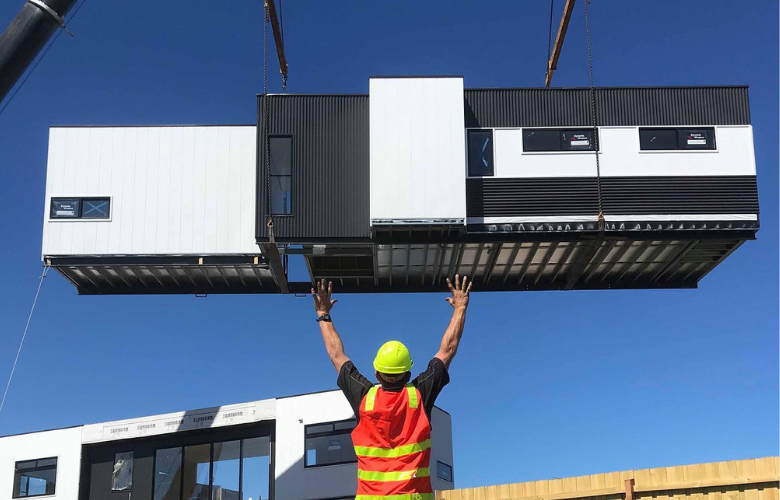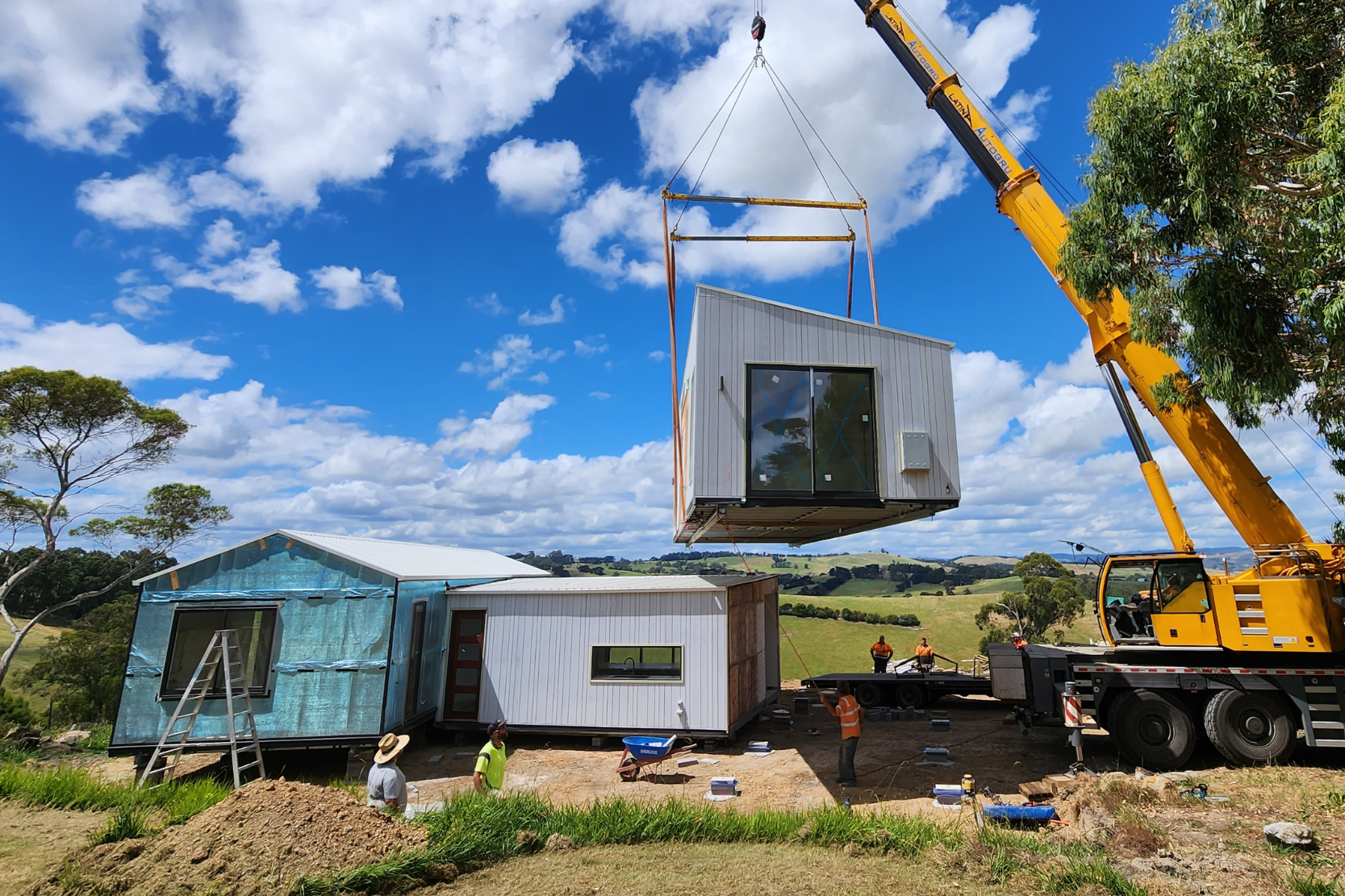Article
Modular Homes vs Prefab Homes vs Transportable Homes
Modular construction
January 01, 1970
Written by
Alana McNab
Off-site manufacturing terminology

While traditional construction is completed on the building site, offsite manufacturing (OSM) refers to any part of a building that is constructed offsite. Generally, offsite building companies work in a factory under controlled conditions, meaning the environmental conditions are consistent and predictable.
There are various types of offsite manufacturing, the most common including modular homes, prefab homes, and transportable homes.

Benefits of offsite manufacturing include:
- Efficiency and faster build times
- A hassle-free building experience
- Reduction in waste and environmental impact
- Cost-effective
- Less disruption on site
Transportable homes

The term 'transportable home' encompasses any style of home that is built in one location before being moved to another. By definition, 'transportable homes' include:
- Prefab homes
- Modular homes
- Relocatable homes
Within the off-site construction industry, some companies may neglect to incorporate delivery costs within their base prices. A benefit of building with Anchor Homes is we include transportation of the home to your site in our base price, providing a transparent and comprehensive pricing structure.
Prefab homes
Prefabricated homes are built in one location and delivered to another, making them a type of transportable home. However, unlike relocatable homes, prefabricated homes are built exclusively in a specialised factory and are always new-build homes. While it can be done, it is uncommon for prefabricated homes to be relocated a second time.
Due to the majority of the construction taking place in a factory environment, prefab projects are much more streamlined than conventional construction. They are safe from weather delays and the building company can stockpile materials, minimising waste which results in a reduced impact on the environment.
Modular homes
Modular homes are a type of prefab home. In terms of design flexibility, homes designed with modularity in mind can encompass more than one section – or module – allowing for diverse and customisable configurations.
When house modules are around 90% completed, they are delivered to the building site, assembled as one cohesive unit, and fixed to the foundations.
At this point, a modular home is as permanent, durable, and reliable as a traditionally built house. The modular design also allows you to achieve various styles for your home, from mid-century modern to contemporary to classic character. To see what options we offer at Anchor Homes you check out our range of exterior facades, including Cubehaus, Gable, and Skillion designs.
Popular designs from our modular home range include:
Modular homes are gaining popularity for their versatility, efficiency, and sustainability. Their quick assembly, cost-effectiveness, and customisable designs cater to the growing demand for flexible and reliable housing solutions. With flexible design options, a streamlined construction process, and a reduced environmental impact, modular homes are set to become the next big thing in housing within Australia.
We have built modular homes all over Victoria and Southern New South Wales. If you need some inspiration for your new home, you can check out our completed projects.
Modular and Prefab homes in Victoria and Southern New South Wales

Here at Anchor Homes, we design, build, and deliver prefabricated modular homes across Victoria and Southern New South Wales. Thanks to our highly efficient factory approach, we are able to build more than 80 modular homes a year and are helping to meet the increasing demand for high-quality homes.
Our house designs

Have you seen our extensive range of house floorplans? In our years in the industry, we’ve gained a great understanding of what homeowners are looking for. We’ve designed everything from compact 2-bedroom homes, to sizeable 5-bedroom homes with multiple storeys as well as large commercial projects.
We can create your dream home in any architectural style, whether that be sleek and sophisticated, traditional and classic, or anywhere in between. Our pre-designed range includes:
Explore our full range to find the best layout for you, read our article about our most popular modular homes, or download our full brochure which showcases our range of standard designs and floorplans. You can also contact us with your ideas to create a modified or fully customised design tailored just for you.
Our building process

To make it as seamless for you as we can, our process is as follows:
- Consultation and advice
- Project Proposal
- Design and site engineering
- Council permits
- Specification selection and documentation
- Contract
- Building permit
- Construction
- Delivery and installation
- Handover
If you require more information about innovative construction methods or want to explore the possibility of building your dream home with us, please don't hesitate to contact our team today. You can also book a tour of our display homes to see our designs and workmanship up close.









.png)