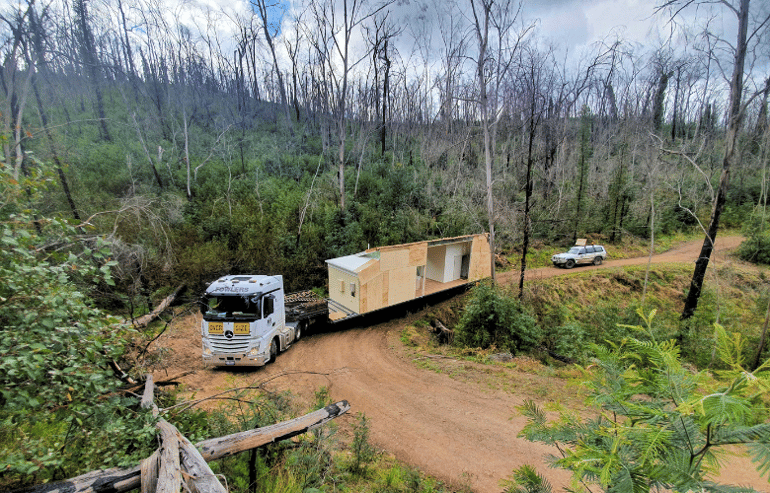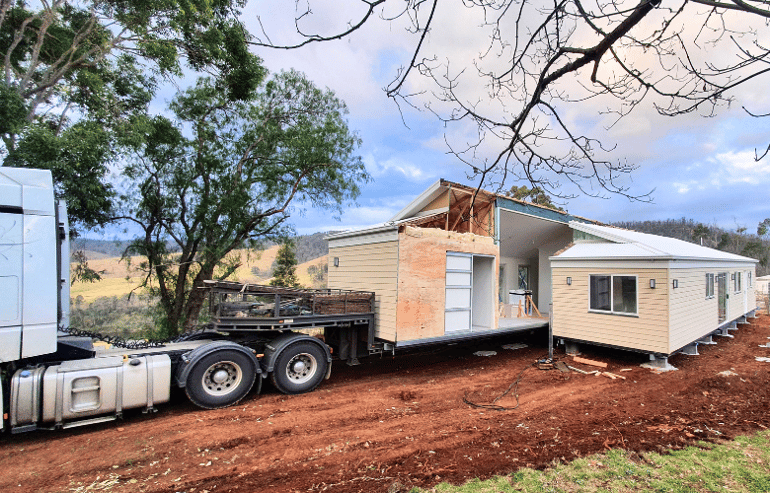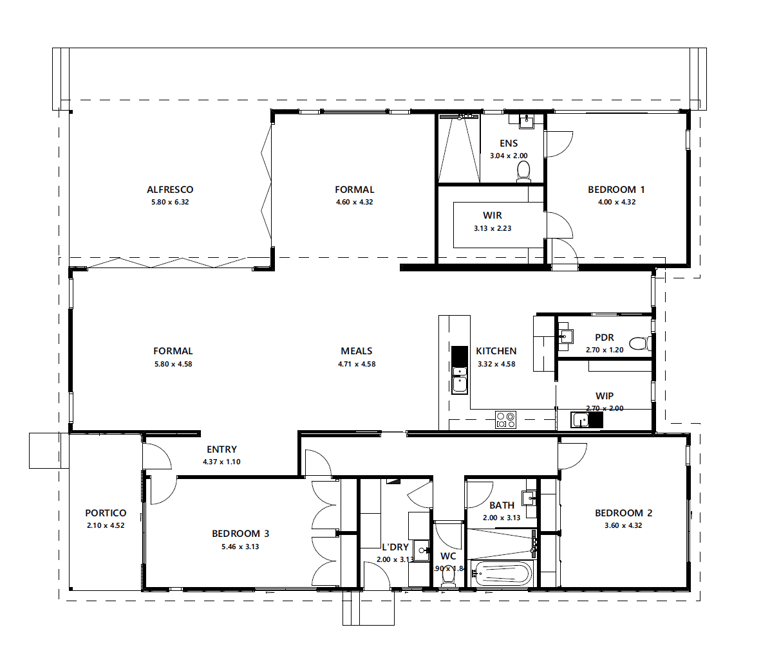-2.png?width=770&height=494&name=Sat%20(2)-2.png)
If you’re looking to build a spacious home that’s made for relaxed, modern living, this stunning 3-bedroom modular home is sure to inspire!
Our clients worked closely with our team to customise the Sorrento modular design to suit their family, lifestyle and block in Somerville, Victoria – and they couldn’t be happier with the results.
We take immense pride in crafting homes that exceed expectations, and this project showcases the remarkable possibilities of what you can achieve building a modular home.
Exterior Excellence
-1.png?width=770&height=494&name=Sat%20(3)-1.png)
Nestled within natural surroundings, this modular home stands as a testament to both style and resilience. Its exterior exudes timeless charm, clad in Weathertex Primelok Smooth in a classic horizontal orientation. A welcoming deck, constructed from Merbau extends a warm invitation to outdoor gatherings and relaxation, its rich warm color enhancing the home's aesthetic appeal.
Spacious and Comfortable Living Space

The heart of this home is definitely the large and impressive living zone. As you enter the open-plan family and meals area, you get a real sense of space and light, thanks to the raked ceilings and highlight windows that run along the length of the room. Our clients also opted to remove the wall between the home theatre and kitchen, which opens up and extends the space considerably. Moreover, with the addition of the formal lounge to the side, the outcome is a generously sized living area that achieves the perfect harmony between elegance and cosiness.
Alfresco That’s Perfect Year-Round

The beautiful outdoor space is an extension of the living zone, and is the ideal place to enjoy a meal or relaxed drink outside. The inclusion of bi-fold doors from both the formal lounge and living area creates a seamless flow between indoors and out, and can be opened up to the elements on warm days and balmy nights.
The alfresco is comfortable throughout the year, with a ceiling fan to keep things cool in the heat. It’s also cosy when the weather is cool and even wet, as it’s enclosed on two sides and fully undercover, so it’s sure to get lots of use year-round.
Butler’s Pantry for a Clutter-Free Kitchen

The kitchen is simple but elegant, and can be kept clutter-free with minimal effort thanks to the clever use of a butler’s pantry. Our clients opted to upgrade the standard walk-in pantry included in the design, adding a sink and bench space, which allowed them to place the dishwasher and additional drawers in the pantry too. The benchtop is great for prepping food and clearing dishes, and is also ideal for storing small appliances out of sight.
Delivery and Installation

The Sorrento design was meticulously crafted in our factory, with all three modules then transported by truck to our client's site in Somerville, Victoria. In the photos shown here, you can trace the remarkable journey of this home to its destination and witness the seamless assembly of the modules during the truck installation process. It was indeed an exhilarating moment for our clients as they watched their new home take shape right before their eyes!

As the block of land was relatively flat and the design chosen was single-storey, this enabled us to use trucks instead of a crane for module installation, effectively reducing overall project costs for our clients.
Customised to Suit

 The Somerville Project Floorplan
The Somerville Project Floorplan
What makes this home exceptional is the attention to detail during the design phase. Our clients had a clear idea of what they wanted in their new home, and worked with our team to customise their chosen design to suit their needs. They were able to flip the entrance to suit their block, and considerably extend the living space in the process by removing the study. There were also the smaller details such as the butler’s pantry, bi-fold doors leading to the alfresco and extension of the deck that combine to make the home truly special.
The floorplan highlights the exceptional features of the master bedroom in this design, offering ample space, an ensuite, a walk-in robe, and convenient outdoor access to the decking through sliding doors. Situated in a separate wing from bedrooms 2 and 3, it ensures abundant tranquillity and privacy, creating the perfect haven for parents.
Perfectly Executed Design

The Somerville project is a favourite amongst our clients as well as the Anchor Team, and it’s easy to see why. With its focus on relaxed modern living (both inside and out), smart and stylish features and floor plan with the lot, this home is a great example of a perfectly executed modular design.
Over to You
If you’re keen to kickstart your new home project, we’d love to help. Talk to our expert team or book a time to visit our display homes and take the first step towards making your dream home happen!
