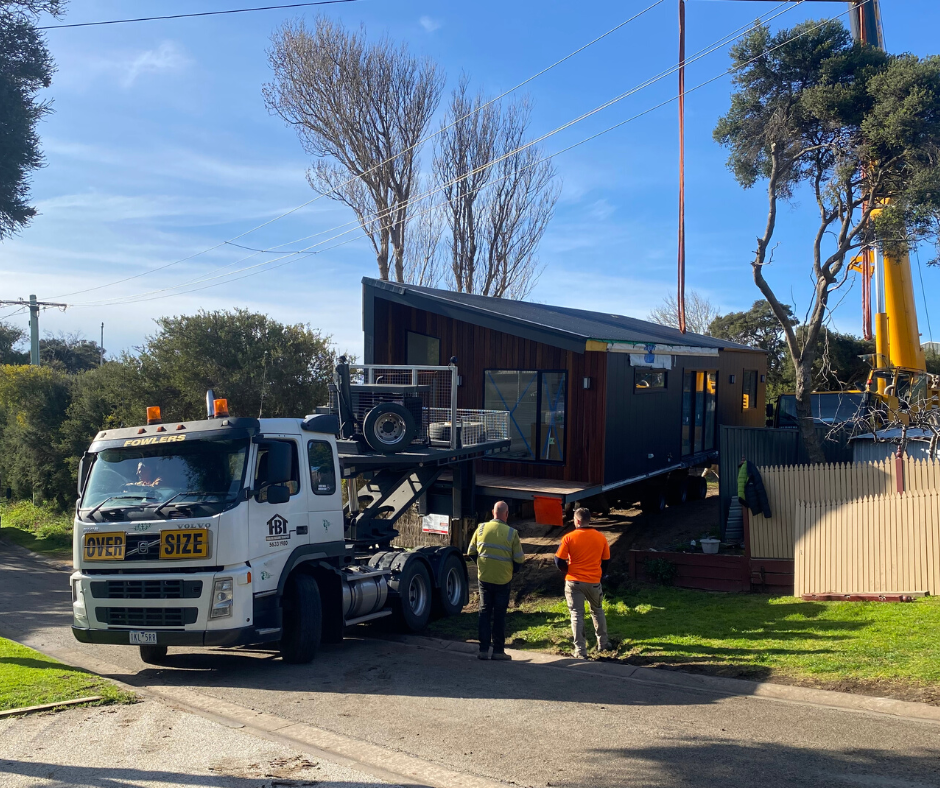Article
Project Focus: Modern Country Home On Rural Acreage, Tarrengower, VIC
Projects
August 02, 2024
Written by
Alana McNab
 Step inside our latest project: a breathtaking architectural home set on rural acreage. In Tarrengower, a town near Daylesford in Victoria, our clients envisioned their dream country home, and we brought their design ideas to life.
Step inside our latest project: a breathtaking architectural home set on rural acreage. In Tarrengower, a town near Daylesford in Victoria, our clients envisioned their dream country home, and we brought their design ideas to life.
This stunning three bedroom, two bathroom home blends contemporary luxury with rustic charm. Drawing from our iconic Newhaven 21 design, it also features personalised modifications that cater to the unique lifestyle of our clients, creating the ultimate countryside retreat.
Exterior 
Our clients selected our Newhaven 21 design with a modern gable facade, which features striking tall raked ceilings that add a sense of grandeur and spaciousness to the home.
 The exterior of the home showcases stunning vertical Weathertex Weathergroove cladding in the colour Monument, providing both durability and a modern aesthetic appeal.
The exterior of the home showcases stunning vertical Weathertex Weathergroove cladding in the colour Monument, providing both durability and a modern aesthetic appeal.
 This sleek design is also complemented by the spotted gum timber cladding feature on the underside of the eaves and the internal nib wall surrounding the gable windows, adding warmth and natural texture.
This sleek design is also complemented by the spotted gum timber cladding feature on the underside of the eaves and the internal nib wall surrounding the gable windows, adding warmth and natural texture.
 The inclusion of merbau decking at the front and rear of the home offers inviting outdoor spaces perfect for relaxing and entertaining in the beautiful rural setting.
The inclusion of merbau decking at the front and rear of the home offers inviting outdoor spaces perfect for relaxing and entertaining in the beautiful rural setting.
Kitchen
 The kitchen, a true centerpiece of this home, embodies modern farmhouse style with a touch of elegance. Matte black handles on the cabinetry beautifully complement the dark stainless steel appliances, creating a chic, cohesive look.
The kitchen, a true centerpiece of this home, embodies modern farmhouse style with a touch of elegance. Matte black handles on the cabinetry beautifully complement the dark stainless steel appliances, creating a chic, cohesive look.
 The large stone waterfall benchtop adds a modern edge, while the recessed panel profile of the cabinetry doors and island panel maintains a classic farmhouse feel.
The large stone waterfall benchtop adds a modern edge, while the recessed panel profile of the cabinetry doors and island panel maintains a classic farmhouse feel.
The walk-in pantry is a practical and stylish feature, providing ample storage space and keeping appliances like the fridge, microwave, and coffee machine tucked away, ensuring a clean and uncluttered kitchen space.
Living
 This home features a large open-plan living space that seamlessly connects the dining and kitchen areas, ideal for family gatherings and entertaining. The engineered oak timber flooring in an earthy matte hazelnut tone adds warmth to the space, making the lighter kitchen and furniture stand out beautifully.
This home features a large open-plan living space that seamlessly connects the dining and kitchen areas, ideal for family gatherings and entertaining. The engineered oak timber flooring in an earthy matte hazelnut tone adds warmth to the space, making the lighter kitchen and furniture stand out beautifully.
Additionally, there are two separate flexible living spaces, which our clients utilised as a study and a music room. These rooms offer versatility to suit various lifestyle needs, for example, larger families could be convert them into extra bedrooms.
Bathrooms
 The home features two thoughtfully designed bathrooms: an elegant ensuite and a well-appointed main bathroom. The main bathroom was reconfigured by combining the separate W/C with the bathroom into one spacious room, improving overall functionality and flow.
The home features two thoughtfully designed bathrooms: an elegant ensuite and a well-appointed main bathroom. The main bathroom was reconfigured by combining the separate W/C with the bathroom into one spacious room, improving overall functionality and flow.
By removing the walk-in robe from the master bedroom, the ensuite was expanded to include a double vanity, providing ample space and convenience.
Bedrooms
 Bedrooms one and two feature expansive gable picture windows, offering breathtaking views of the surrounding landscape and filling the rooms with natural light. These impressive windows not only enhance the aesthetic appeal but also create a serene and inspiring atmosphere, making the bedrooms a true retreat.
Bedrooms one and two feature expansive gable picture windows, offering breathtaking views of the surrounding landscape and filling the rooms with natural light. These impressive windows not only enhance the aesthetic appeal but also create a serene and inspiring atmosphere, making the bedrooms a true retreat.
 Each of the three bedrooms is generously proportioned, with widths of 4.6m and lengths ranging from 3.2m to 4.1m.
Each of the three bedrooms is generously proportioned, with widths of 4.6m and lengths ranging from 3.2m to 4.1m.
Custom Floorplan
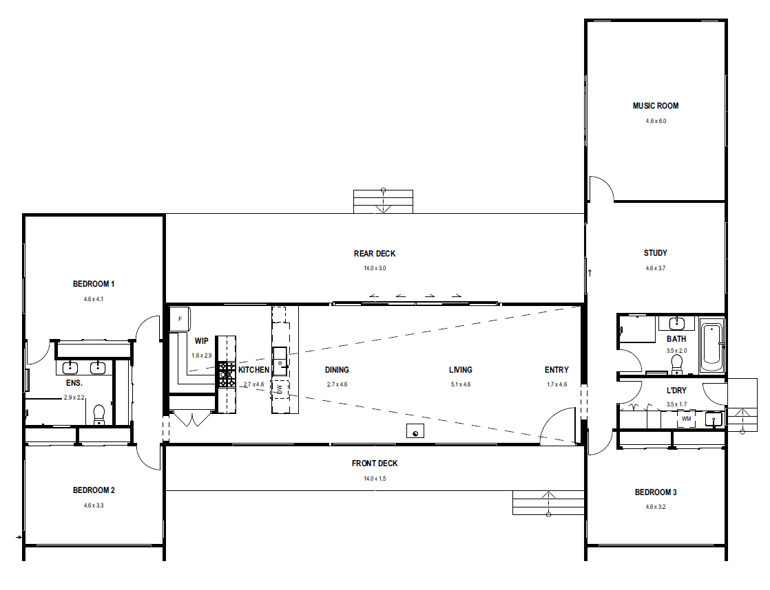
The Tarrengower Project Floorplan
The Tarrengower Project is based on our Newhaven 21 design but has been efficiently modified by our design team to meet the specific needs of our clients and their site. Key modifications include:
- A flipped floorplan
- Positioning the two bedrooms on the smaller wing.
- Positioning the third bedroom, along with the two flexible living spaces (a study and a music room) on the larger wing.
- Replacing the walk-in robe in the master bedroom with a built-in robe, allowing for a more spacious ensuite.
- Combining the separated W/C and main bathroom.
Modular Homes Australia
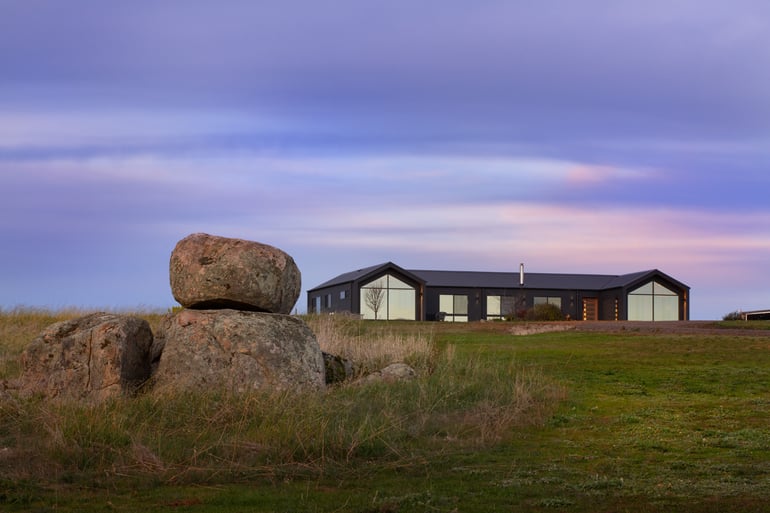
At Anchor Homes, we design and build high-quality modular homes and strive to provide an exceptional customer experience. When building with us, you gain the expertise and support of our experienced team, complete with designers, builders, and project consultants.
To simplify the process, we’ve broken it down into the following 10 steps:
- Complimentary consultation
- Project proposal
- Design and site engineering
- Council permits
- Specification selection and documentation
- Contract
- Building permit
- Construction
- Delivery and site work
- Handover
Whether you’re interested in a custom design or our pre-designed homes we are here to help.
Over To You
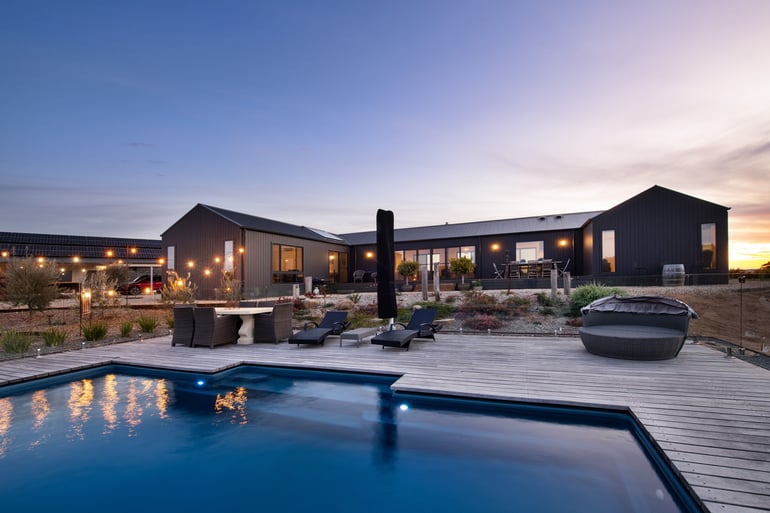
If you're inspired by these stunning prefab homes and want to explore how we can bring your vision to life, submit a project enquiry today! Let us help you create the home of your dreams with the perfect blend of style, functionality, and modern design.
To discover if we are able to deliver our homes to your location, click here to view a map of our service area.
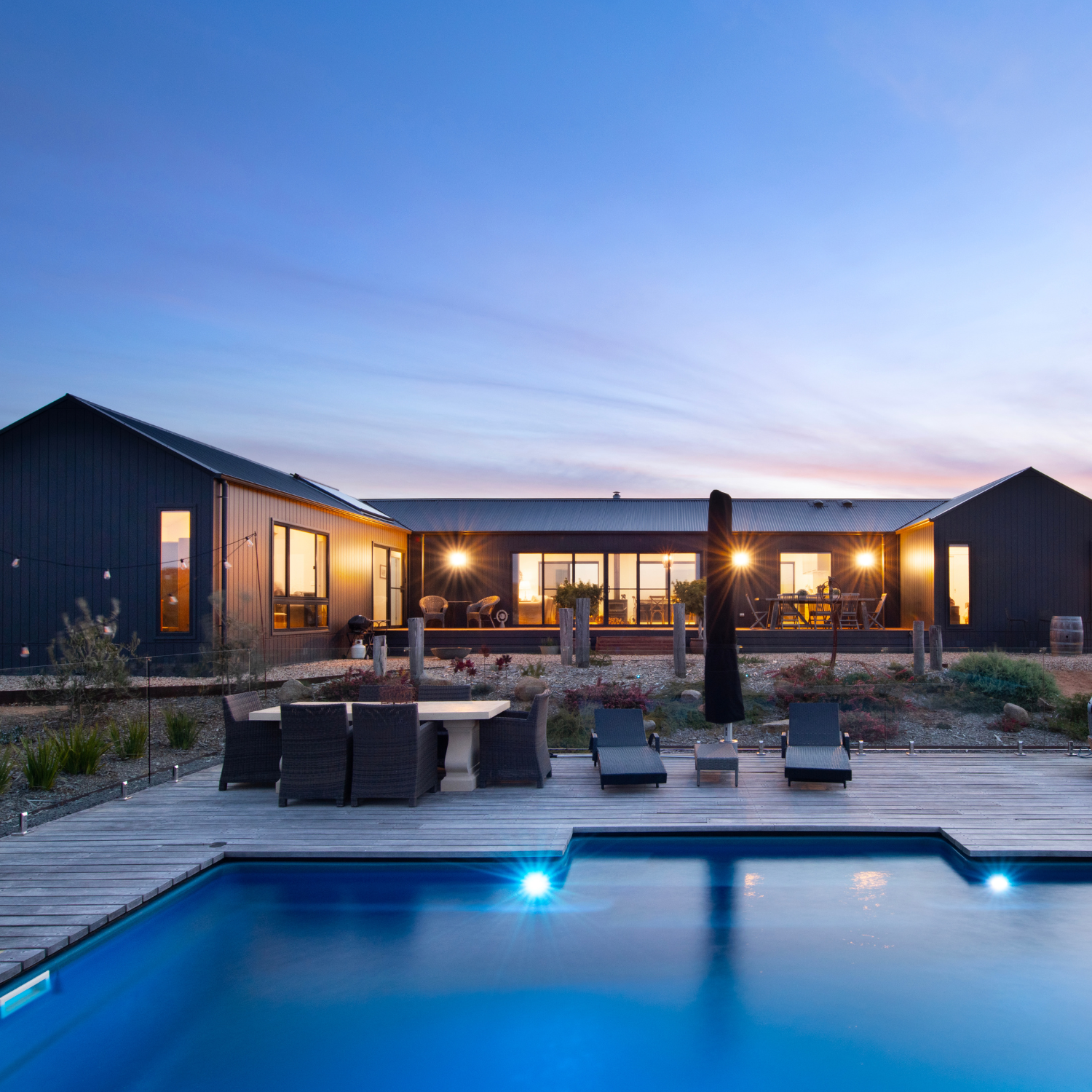



-1.png)
