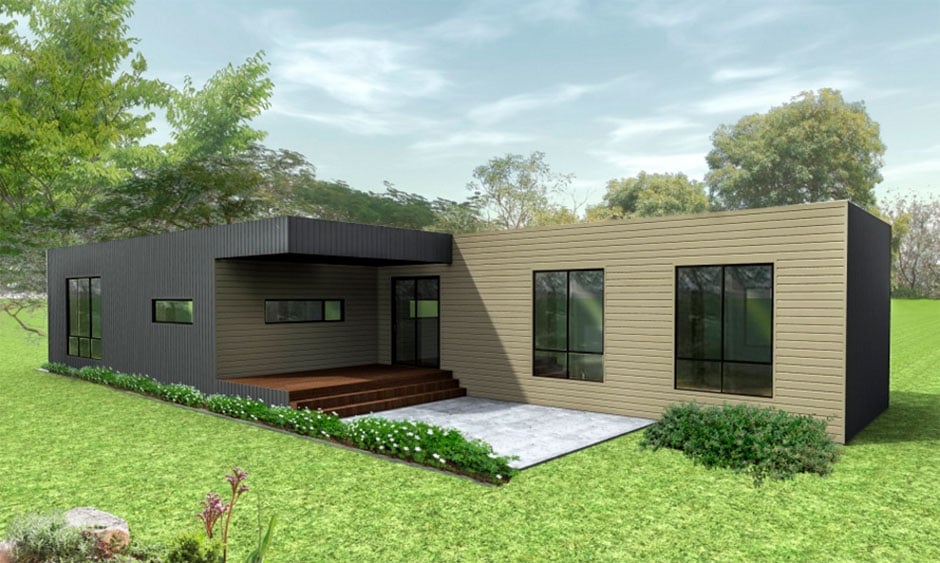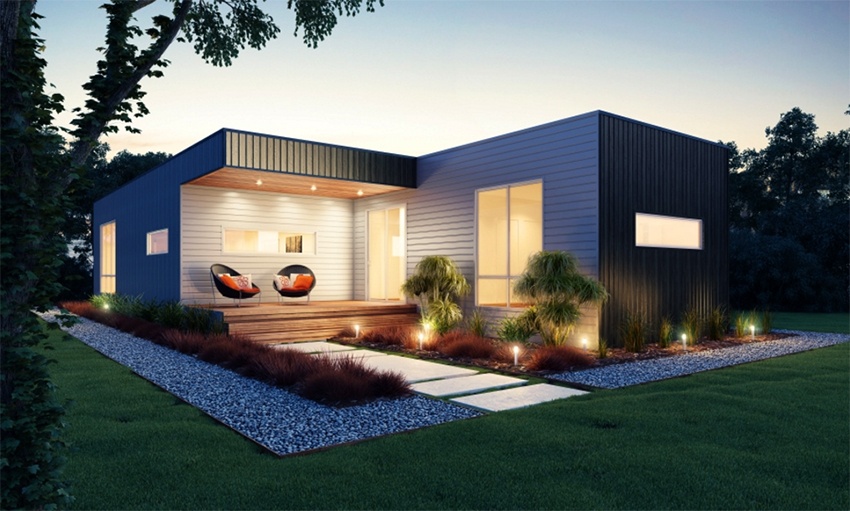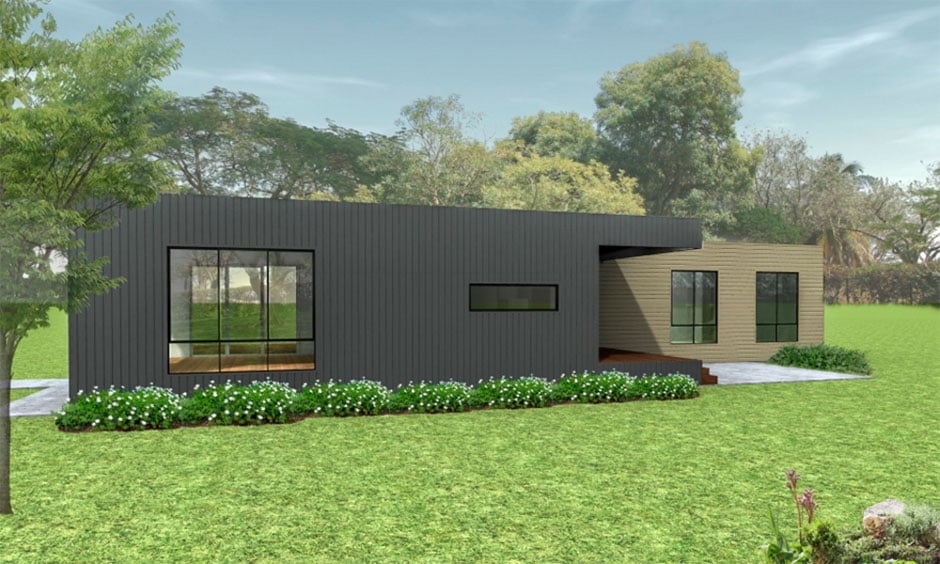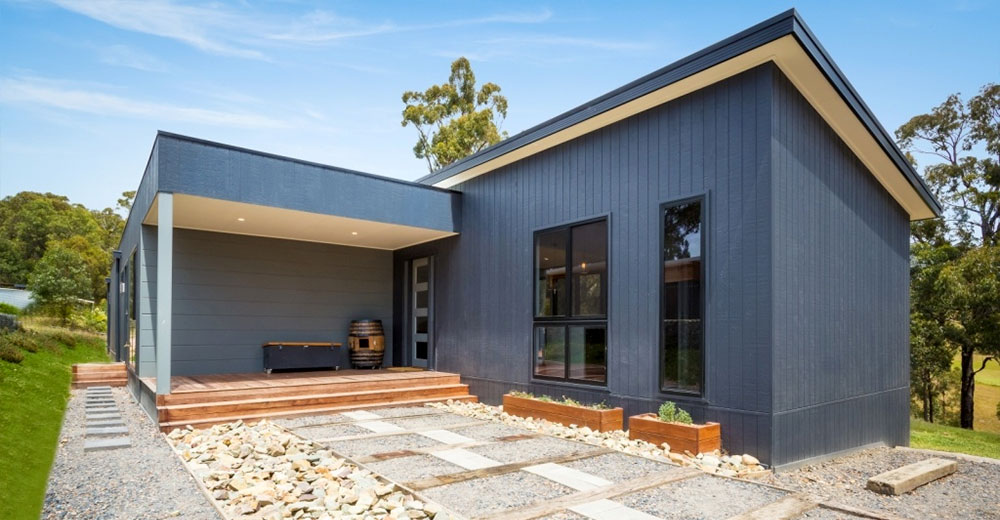
The Seaford range of modular homes are a popular choice for home buyers looking for a modern, low-maintenance design that includes plenty of open living space.
Each of the three Seaford floor plans include thoughtful inclusions throughout as well as plenty of natural light and space-saving design features which give the homes a cosy yet spacious feel.
Like the Hampton and Shoreham range we recently highlighted, the Seaford range includes design options that are ideal for those looking for a smaller home or holiday rental, up to a comfortable and affordable family home. So, read on to discover the highlights of the Seaford modular home range.
Highlights Across the Seaford Range
The Seaford homes have all been designed with relaxed family living in mind. Each of the three designs include the modern cubehaus façade as standard with adds style and allows for 2550 level ceilings throughout. The front decking is also included as standard and provides a welcoming entry point and place to sit and admire the surrounding views.
Inside, the bright and open lounge, dining and kitchen zone features lots of natural light and sliding door access to the large optional outdoor decking area at the rear of the home. This extends the living space further, creating the perfect place to relax, dine or socialise in the great outdoors.
The 2-Bedroom Seaford 12

One of the larger two-bedroom homes in our modular range, the Seaford 12 offers great value. With the large living zone, generously sized master bedroom, built-in robes and separate laundry, it’s ideal for anyone looking for a smaller home that doesn’t compromise on features. The high ceilings and addition of the optional large deck further add to the living space, giving the home it’s cosy yet surprisingly spacious feel.
The dimensions are 19.1 x 9.0m, which includes 112m2 of floor space, making it a great choice for singles, couples, retirees and first home buyers.
The 3-Bedroom Seaford 14

The three bedrooms of the Seaford 14 each include a built-in robe and are all located along one side of the house. This frees up the other side to devote to the large kitchen, meals and lounge area, creating the ideal atmosphere for the family to get together.
The dimensions are 22.1 x 9.6m, which includes 132m2 of floor space, making it a popular option for families, as well as retirees looking for a home that is large enough for their children and grandkids to stay. The third bedroom could also easily double as a home office, which makes it a suitable choice for couples or singles who work from home.
The 3-Bedroom, 2-Bathroom Seaford 16

For those looking for a little more living space and an extra bathroom, the Seaford 16 is a good option. Like the Seaford 14, each of the three bedrooms include built-in robes, but this design also includes an ensuite in bedroom 1. Another point of difference is the larger living zone and bigger optional deck.
The versatility of the design is highlighted in our Eden project, where our clients customised the Seaford 16 to suit their unique requirements and the features of their block. They positioned the outdoor deck beautifully to take advantage of the stunning natural surrounds, providing an area that is equally suited to entertaining family and friends, or relaxing in peace. On top of this, the inclusion of some well-chosen upgrades such as pendant lighting, waterfall island bench and walk-in shower add a definite touch of class and style.
The dimensions on the standard design are 26.3 x 9.6m, which includes 152m2 of floor space. This home is a popular choice for families looking for a modern and spacious permanent residence or holiday home.
Stylish, Affordable, Modern Living at Its Best
With a focus on lifestyle, the three Seaford modular designs offer modern, low-maintenance living to suit a range of needs and budgets. From the small but spacious Seaford 12 up to the larger Seaford 16, these popular designs offer value and flexibility right across the range.
Over to You
Do you have a question about the Seaford modular home range? We’d love to hear it! Simply post a comment below or get in touch with our team on 03 5145 7110.
