If you’re looking for on trend design inspiration for your new modular home, our brand new Hampton 14 display home in Bayswater is a must-see!
Each element has been hand-picked to showcase how the latest styles, colours and design features can come together seamlessly to create a truly spectacular modern home.
Striking the right balance between high-end luxury and relaxed modern living, this stunning display home showcases the versatility of the Hampton 14 floor plan. Perfect for small families and retirees as a permanent residence, or as a mid-size holiday home on the coast or in the bush, it’s easy to see why the Hampton 14 is one of our most popular designs.
So read on to learn the key features and highlights of the stylish new Hampton 14 Bayswater display home.
Living
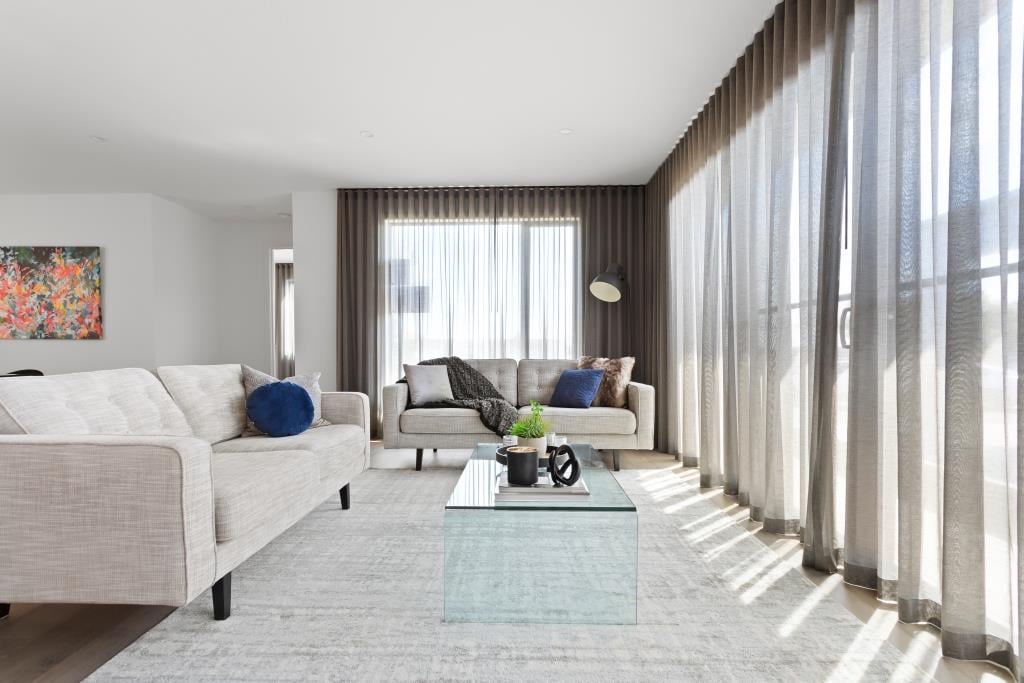
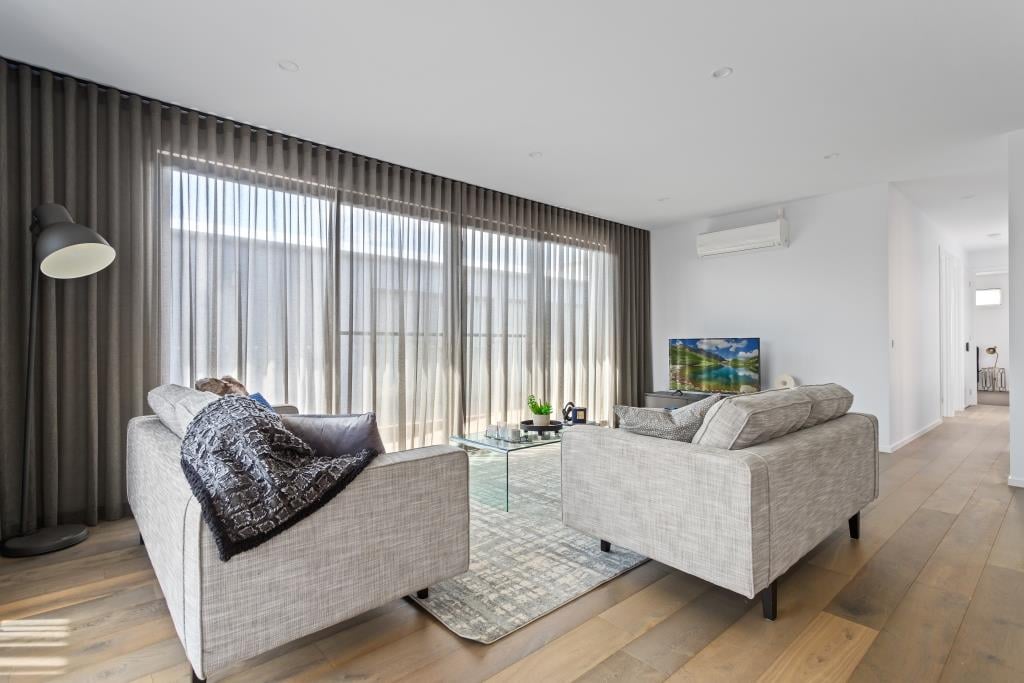
The central living zone of the design ticks every box for the modern family. The 9ft ceilings create an added sense of space and the sheer charcoal floor to ceiling curtains are a stylish and practical addition, letting plenty of natural light in while also providing privacy. The engineered timber floors are a quality selection that adds a touch of class and downlights give a modern feel while also providing energy efficiencies. Sliding doors lead out to the optional deck at the side of the house which wraps around to the front entrance, creating an easy flow between indoors and out.
Kitchen
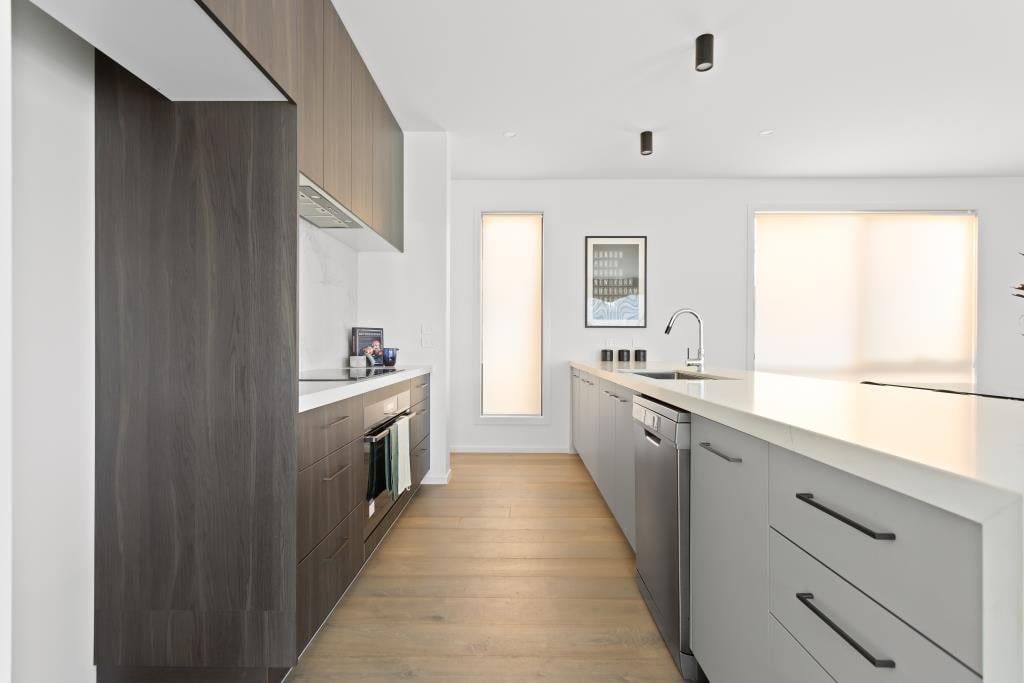
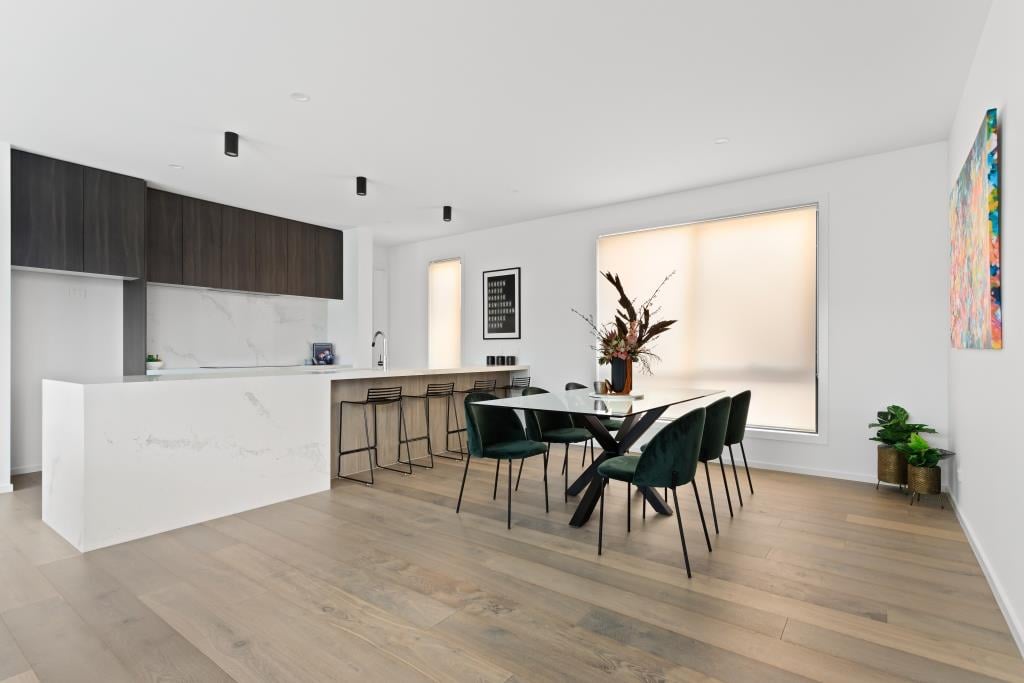
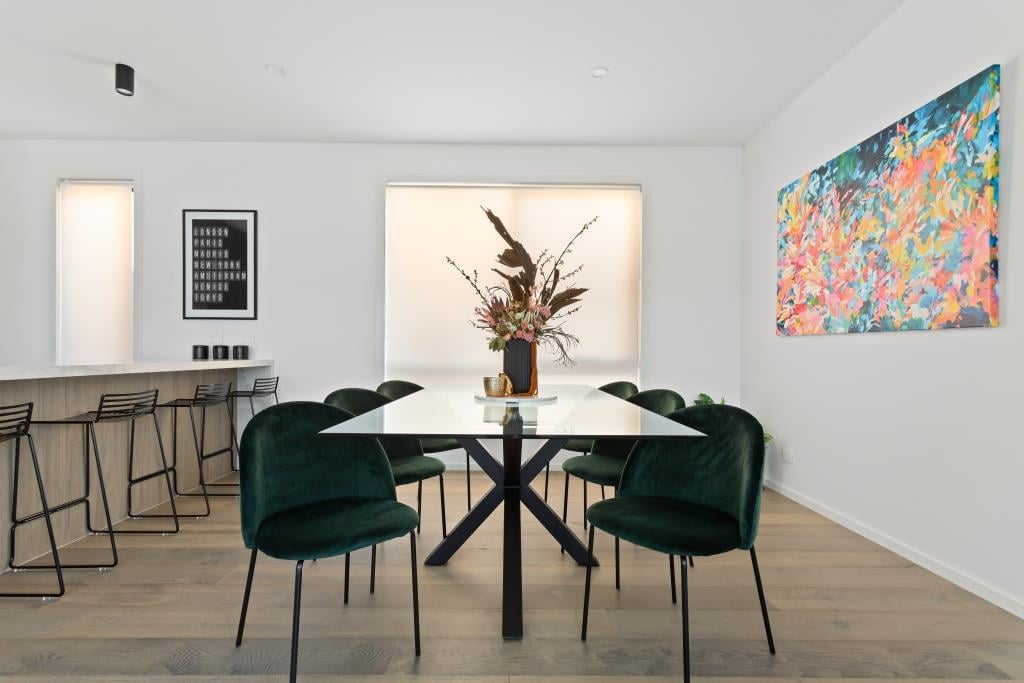
The stunning modern kitchen is a definite highlight, showcasing some unique design features that take it to the next level. The large island bench is finished with a Caesarstone benchtop, and includes a dishwasher and plenty of storage space underneath. The splashback is also finished with stone, creating a luxury feature and point of difference. Contrasting charcoal and white cabinetry are visually appealing, and the large walk-in pantry makes it easy to find what you need and stay organised.
Bedrooms
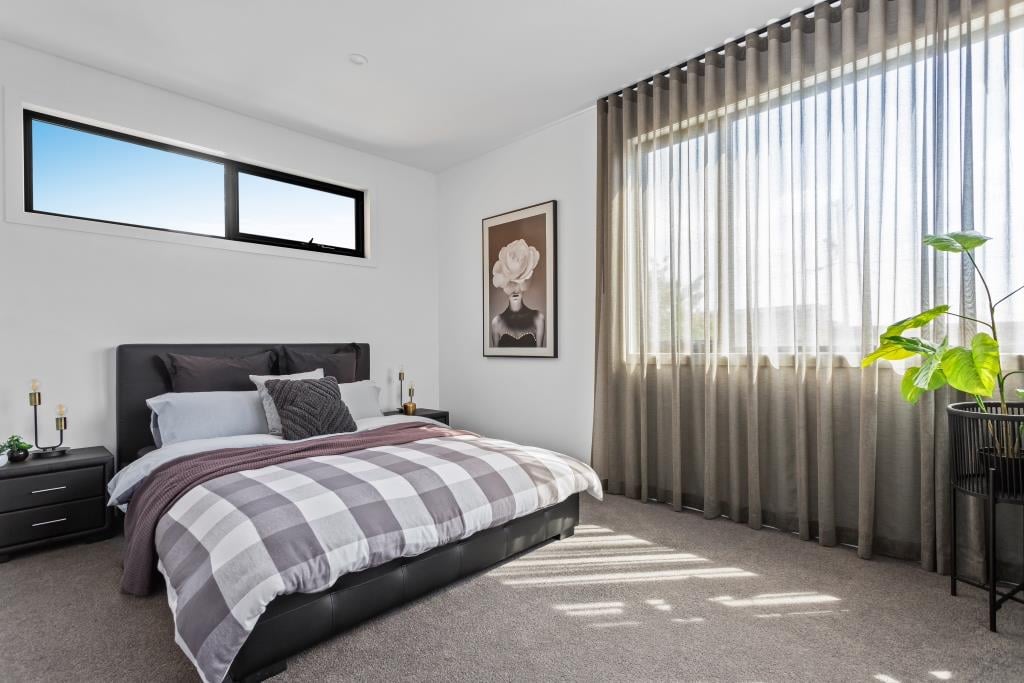
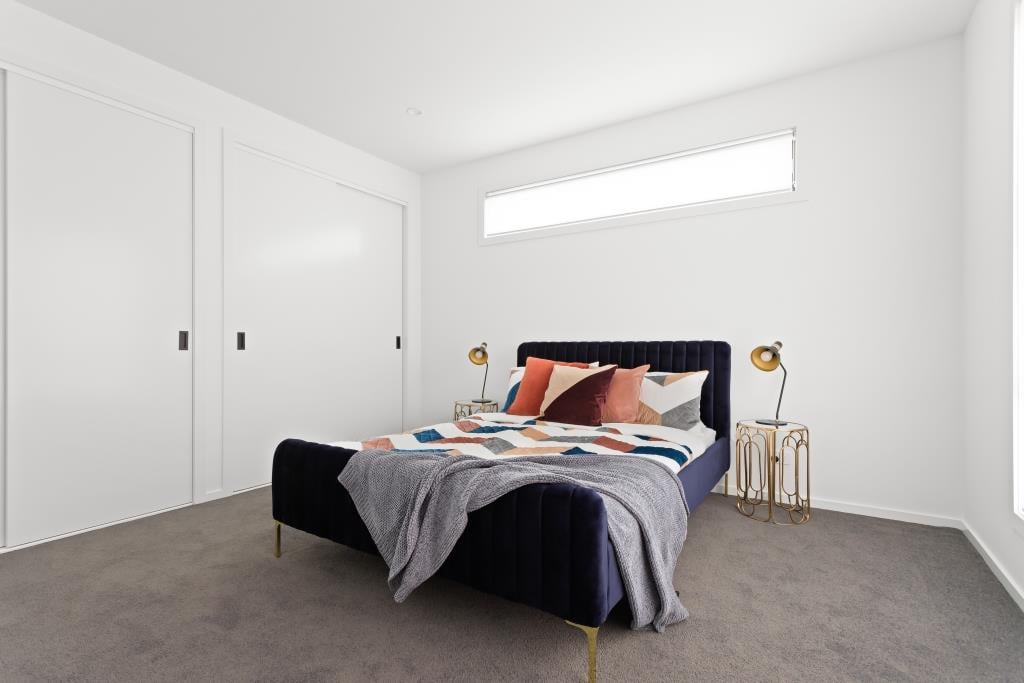
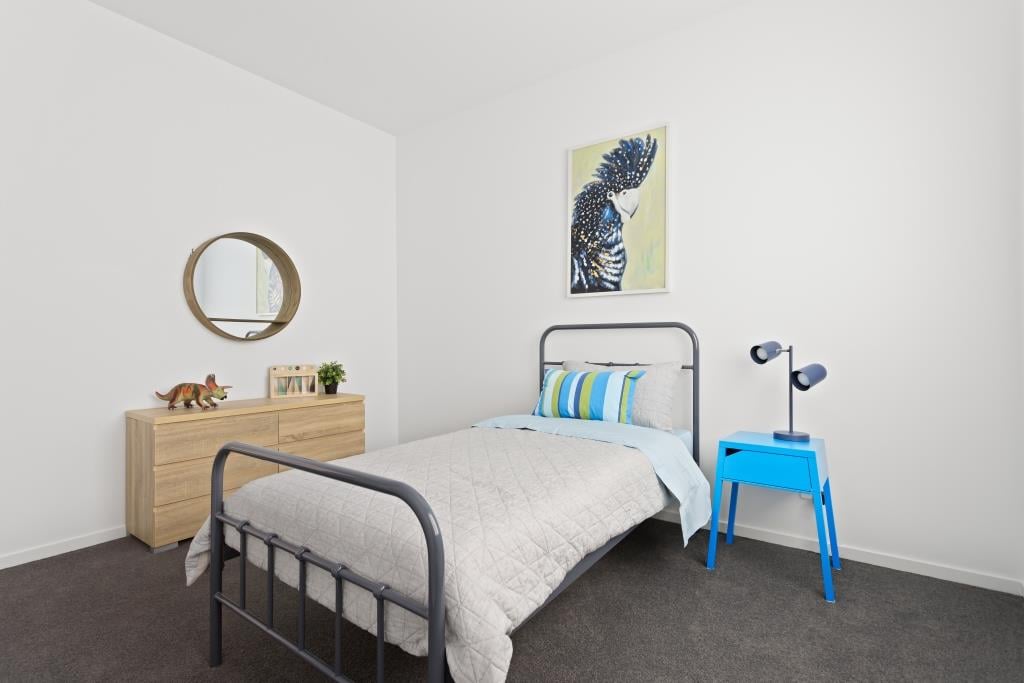
Each bedroom has a built-in robe, and bedrooms 1 and 2 include a highlight window for added natural light. All three bedrooms feature charcoal carpet which ties in with the colour scheme of the home and adds comfort under foot.
Bathroom
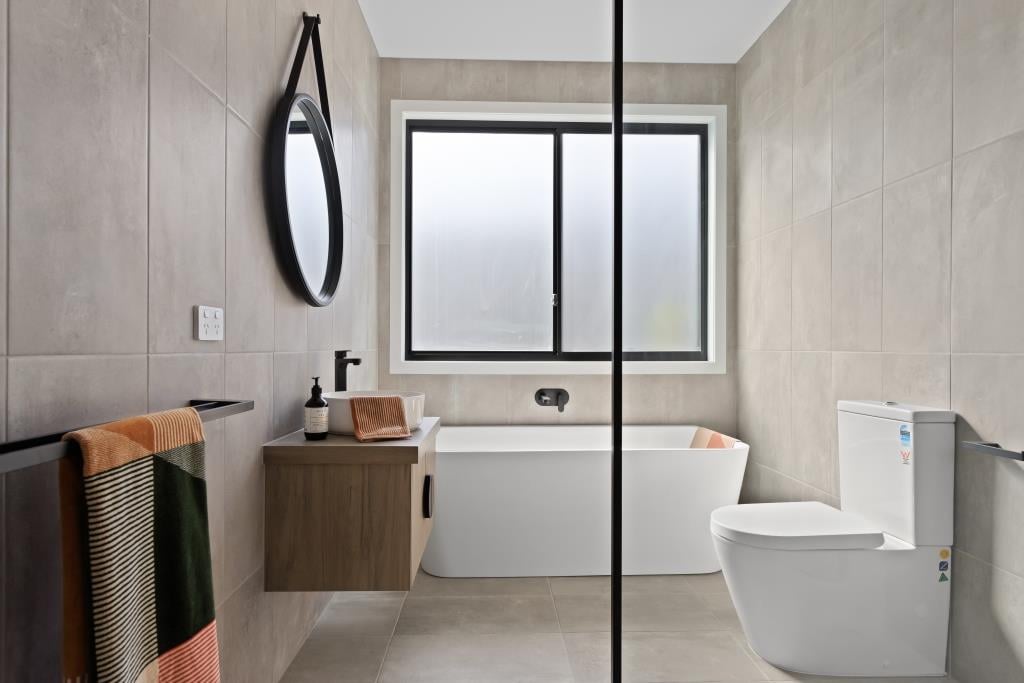
The bathroom is modern and luxurious, featuring a freestanding bath, walk-in shower and floor to ceiling tiles. The matt black tapware, mirror, framing and towel rack add a dramatic and stylish feel that contrasts well with the timber vanity and lighter colour of the tiles.
Exterior
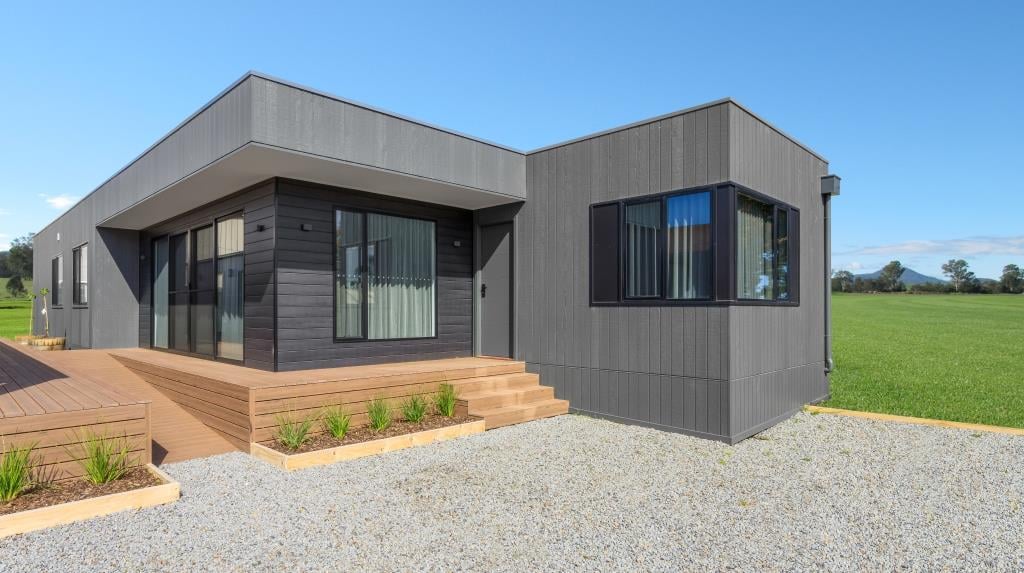
The cubehaus façade looks right at home in any setting and has the added bonus of allowing for 9ft ceilings throughout. The external cladding keeps with the charcoal and darker tones of the interior, with two types of hard-wearing Weathertex cladding used to create a feature wall around the entrance and living zone to great effect. The decking has been built using ModWood, which not only looks fantastic, it’s also an excellent low-maintenance material that can be used in high BAL areas. Unlike Merbau which needs to be stained every 1–2 years to maintain it’s attractive finish, ModWood requires no staining so you have more time to enjoy it!
Come and see this stylish home for yourself
There’s no doubt the new Hampton 14 is a stunning example of how you can achieve the latest modern design trends in your new modular home. And the best part is, if you live in or around Melbourne, you can come and see this beautiful home for yourself!
You can book a tour online or by calling our office on 03 5145 7110.
Over to You
Do you have a question about the new Hampton 14 Bayswater display home? We’d love to hear it! Please get in touch by commenting below, visiting us on Facebook or by calling our office on 03 5145 7110.
