 If you want to make your new modular home truly special, the kitchen is the best place to start. As the heart of the home, it’s where style meets functionality. From backsplashes and benchtops, to cabinetry and cooktops you have endless ways to add your personal touch and create a space that’s uniquely yours.
If you want to make your new modular home truly special, the kitchen is the best place to start. As the heart of the home, it’s where style meets functionality. From backsplashes and benchtops, to cabinetry and cooktops you have endless ways to add your personal touch and create a space that’s uniquely yours.
We’ve worked with many clients to design some stunning kitchens, each with their own unique flair. In this article, we’re sharing five of our favorites to help inspire you as you create the perfect kitchen for your new home.
1. Contemporary Colours
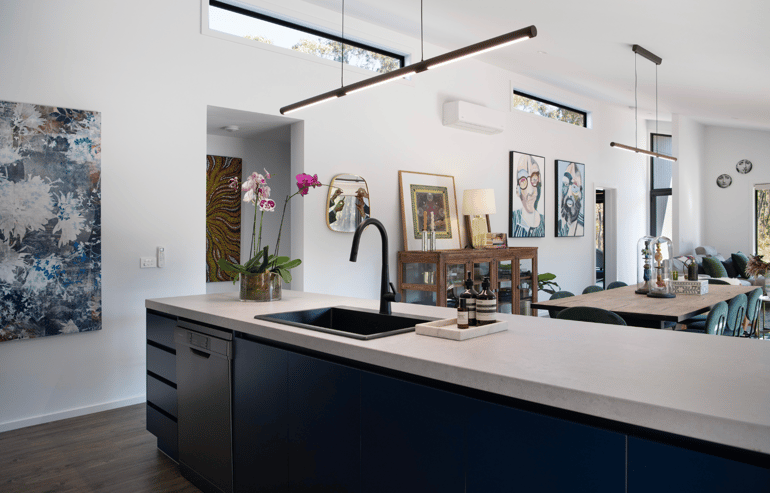
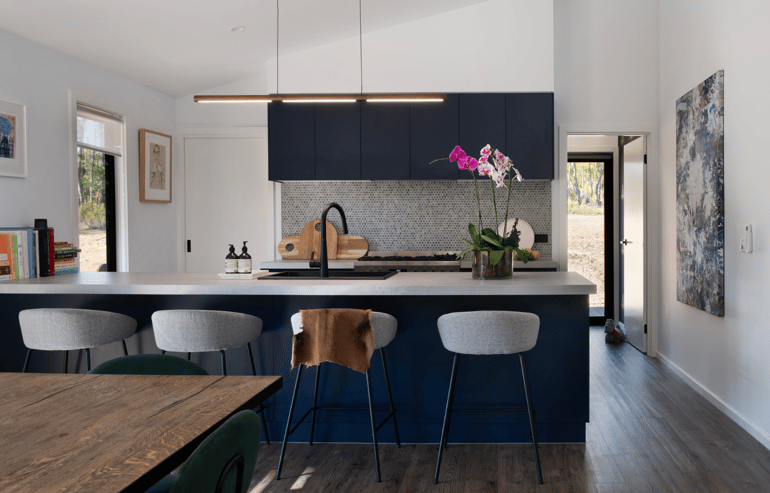
 In McKenzie Hill, our clients had a vision for a modern, vibrant kitchen design that skillfully reflects their unique style. The French Navy cabinetry serves as the focal point, adding a bold yet sophisticated element to the space. This is artfully balanced by the Wooden Blue Penny Round Mosaic tile splashback and an Airy Concrete Caesarstone benchtop, creating a harmonious blend of tones and textures. Matte black fixtures, statement pendant lighting, and dark stainless steel appliances further enhance the design, delivering a sleek and cohesive finish.
In McKenzie Hill, our clients had a vision for a modern, vibrant kitchen design that skillfully reflects their unique style. The French Navy cabinetry serves as the focal point, adding a bold yet sophisticated element to the space. This is artfully balanced by the Wooden Blue Penny Round Mosaic tile splashback and an Airy Concrete Caesarstone benchtop, creating a harmonious blend of tones and textures. Matte black fixtures, statement pendant lighting, and dark stainless steel appliances further enhance the design, delivering a sleek and cohesive finish.
Design: Shoreham 14
Learn more about the McKenzie Hill Project >
2. Light and Airy
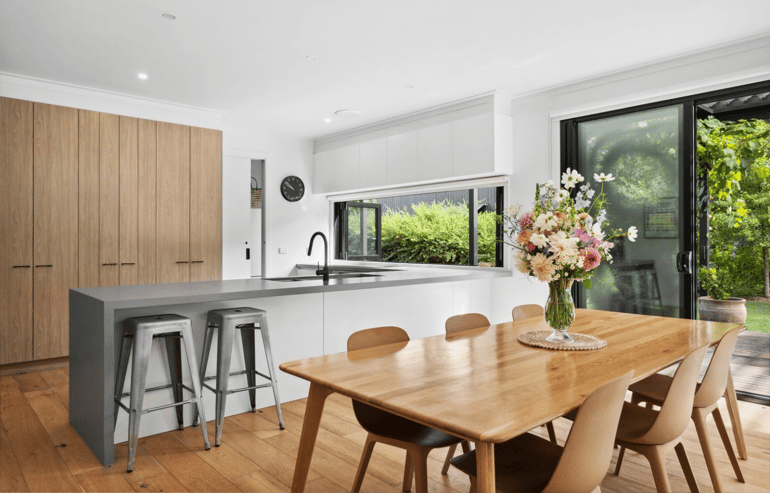
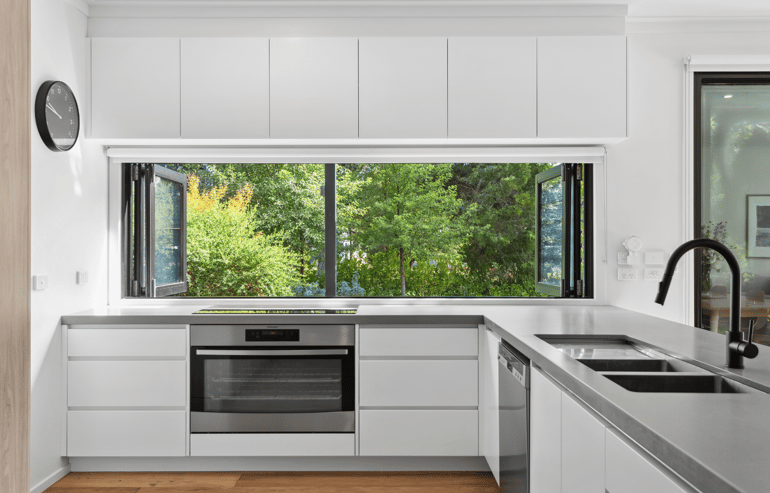
 In Trentham, our clients desired a minimalist design that seamlessly blends form with function. Natural, organic tones were carefully selected to create harmony throughout the home and its surroundings. Appliances are also discreetly concealed within the butler's pantry, ensuring the main kitchen area remains pristine and visually streamlined.
In Trentham, our clients desired a minimalist design that seamlessly blends form with function. Natural, organic tones were carefully selected to create harmony throughout the home and its surroundings. Appliances are also discreetly concealed within the butler's pantry, ensuring the main kitchen area remains pristine and visually streamlined.
A key feature of this space is the servery window that opens to the deck, flooding the kitchen with natural light and framing an outdoor view. This innovative choice replaces the conventional tiled backsplash, further enhancing the kitchen's open and airy atmosphere.
Design: Custom
Learn more about the Trentham Project >
3. Modern Contrast
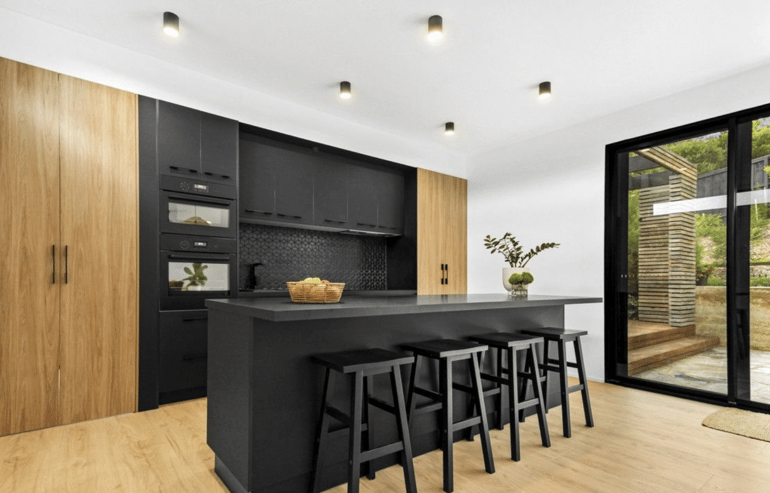
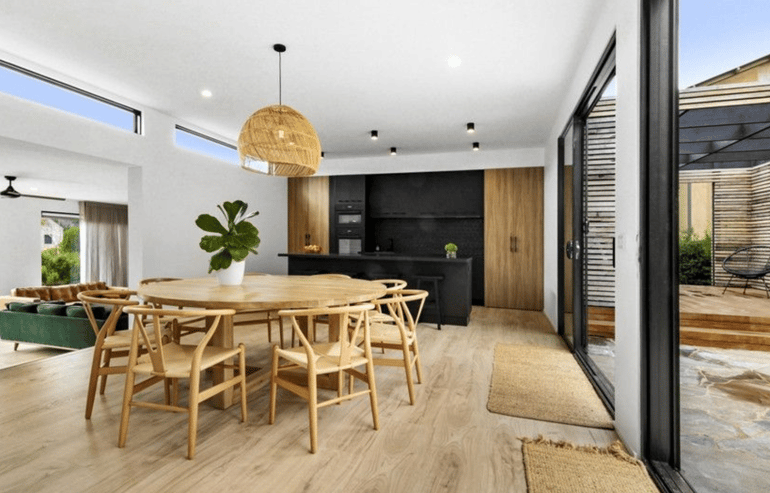
 For this custom project in Rye our clients chose a striking and modern design featuring contrasting black and timber-look cabinetry. This striking choice breaks away from traditional white kitchens, creating a strong, on-trend aesthetic.
For this custom project in Rye our clients chose a striking and modern design featuring contrasting black and timber-look cabinetry. This striking choice breaks away from traditional white kitchens, creating a strong, on-trend aesthetic.
The kitchen’s design emphasises simplicity and clean lines, presenting only the essential elements up front. Behind the seamlessly integrated timber-look doors lies a spacious walk-in pantry, thoughtfully designed to offer ample storage, preparation, and cleanup areas. This expertly crafted space also serves as a discreet laundry zone, blending functionality with sophisticated design.
Design: Custom
Learn more about the Custom Rye Project >
4. Organic Monochrome Blend
.png?width=770&height=963&name=Vertical%20Posts%20(20).png)

The kitchen of this home is a showcase of minimalist elegance. The design features a harmonious blend of organic and monochrome tones, creating a refined and sophisticated atmosphere. A feature pendant light above the waterfall-style stone benchtop adds a striking focal point.
Design: Hampton 16 (modified)
Learn more about the Wollongong Project >
5. Organic Tones
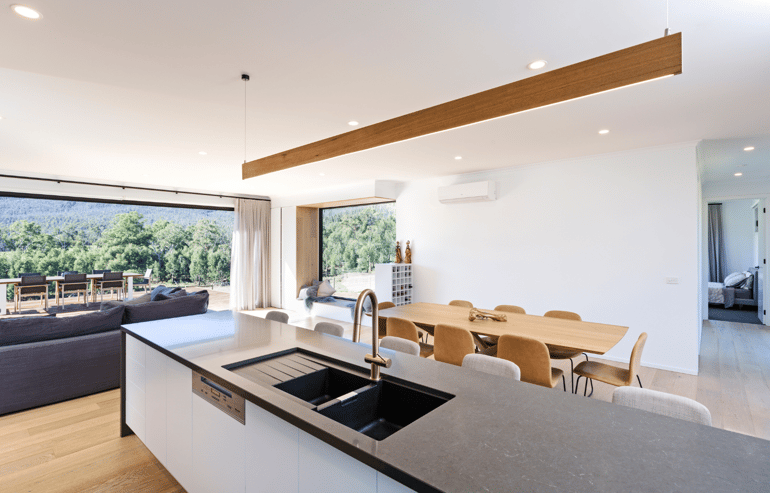

 The open plan living zone of our Buxton project is truly spectacular, and the kitchen enjoys amazing views through the huge bifold doors that open to the decking. With a walk-in pantry there is ample storage space and the large island bench provides a great place for catch ups with the family over breakfast or a cup of coffee. The long, overhead feature light ties in with the surrounding timber to create a warm, natural feel, while the rose gold tapware adds a nice touch of luxury.
The open plan living zone of our Buxton project is truly spectacular, and the kitchen enjoys amazing views through the huge bifold doors that open to the decking. With a walk-in pantry there is ample storage space and the large island bench provides a great place for catch ups with the family over breakfast or a cup of coffee. The long, overhead feature light ties in with the surrounding timber to create a warm, natural feel, while the rose gold tapware adds a nice touch of luxury.
Design: Hampton 14 (modified)
Learn more about the Buxton Project >
Over to You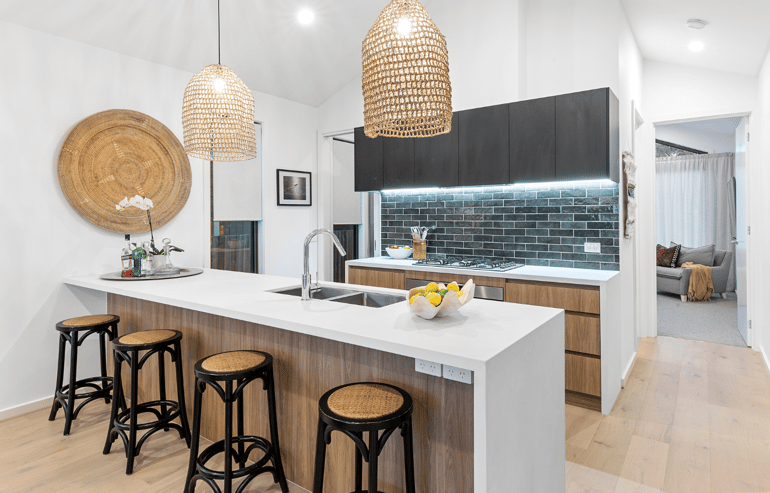
There’s something about an exceptional kitchen that really lifts the whole home. It’s a room we all spend a lot of time in, and when it looks amazing it has a flow on effect.
If you're inspired by these stunning prefab homes and want to explore how we can bring your vision to life, submit a project enquiry today! Let us help you create the home of your dreams with the perfect blend of style, functionality, and modern design.
To discover if we are able to deliver our homes to your location, click here to view a map of our service area.
