
Our latest Project Focus article showcases a stunning home we completed in Buxton, situated in the Yarra Valley, Victoria.
Our clients based their floorplan around the Hampton 14 design, working with our team to customise their new home to perfectly match their needs.
Beautiful on the inside and out, and designed to make the most of the surrounding views, this gorgeous home is the ideal blend of style and comfort. Read on to discover some of the highlights.
Living
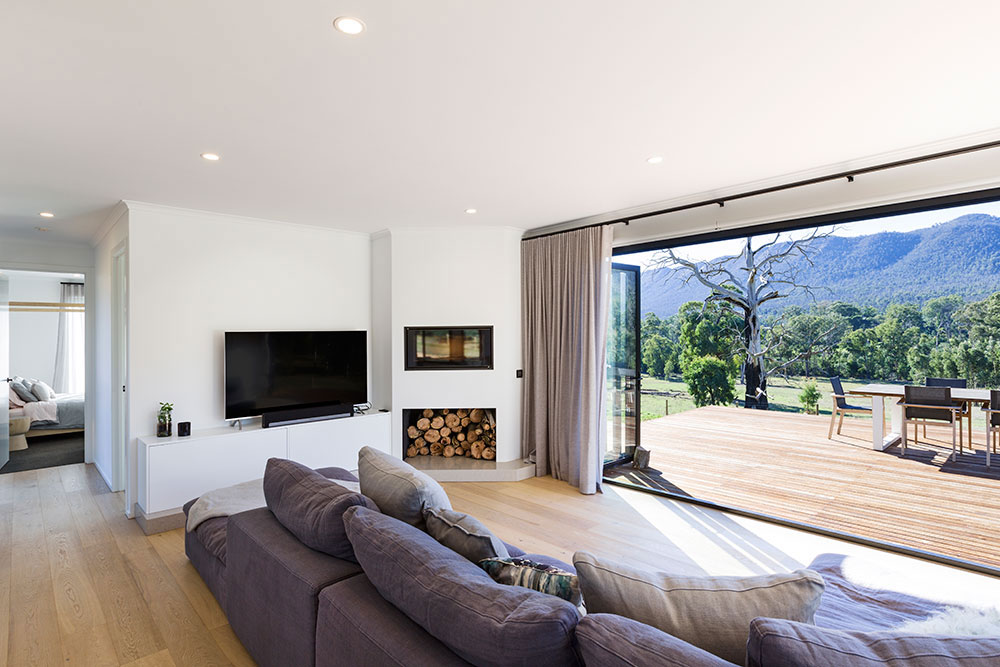
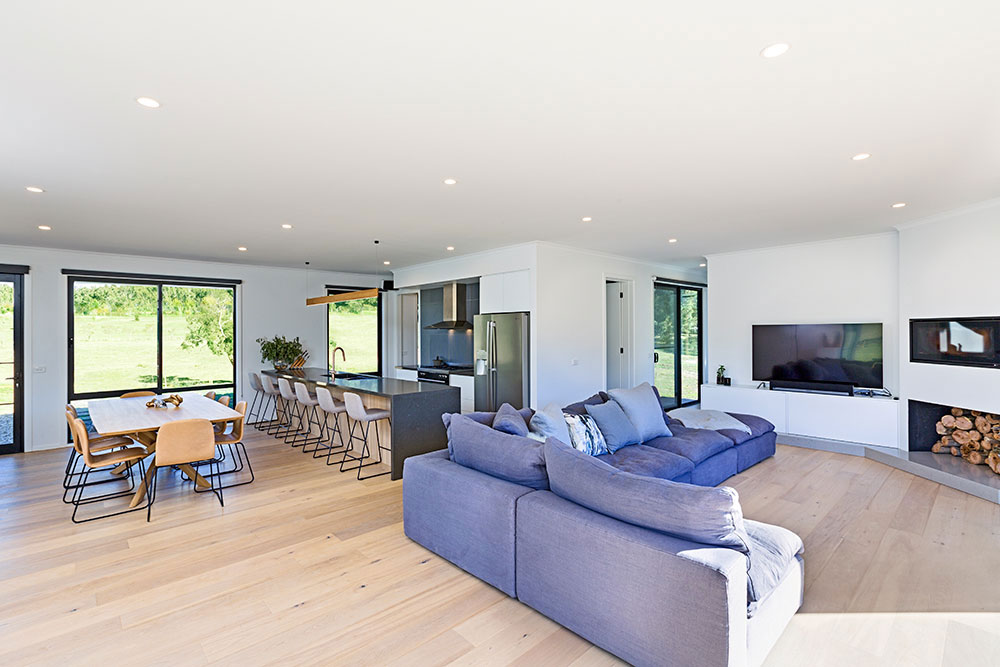 The 234cm internal doors and 270cm (9ft) ceilings bring a sense of space and light to the entire home. In addition, the stunning bi-fold doors opening from the living area onto the large deck really bring the outdoors in, creating the perfect space to relax or entertain.
The 234cm internal doors and 270cm (9ft) ceilings bring a sense of space and light to the entire home. In addition, the stunning bi-fold doors opening from the living area onto the large deck really bring the outdoors in, creating the perfect space to relax or entertain.
The engineered oak flooring and inbuilt fireplace with wood storage add natural elements that bring warmth and comfort to the space while maintaining the modern feel. The custom-built window seat is another highlight, offering a lovely spot to gaze out at the views.
Kitchen
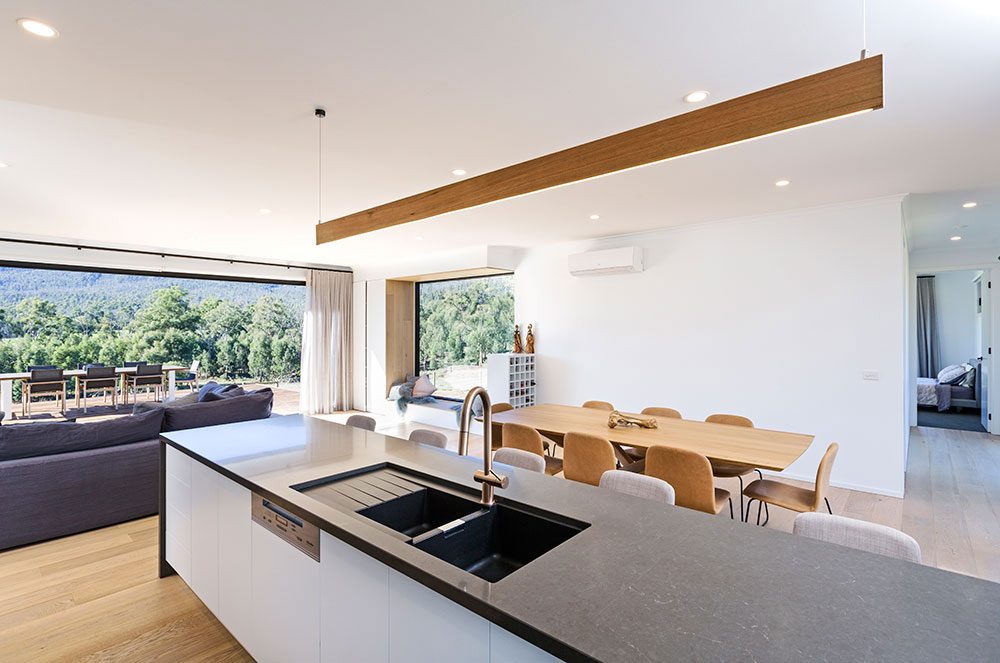
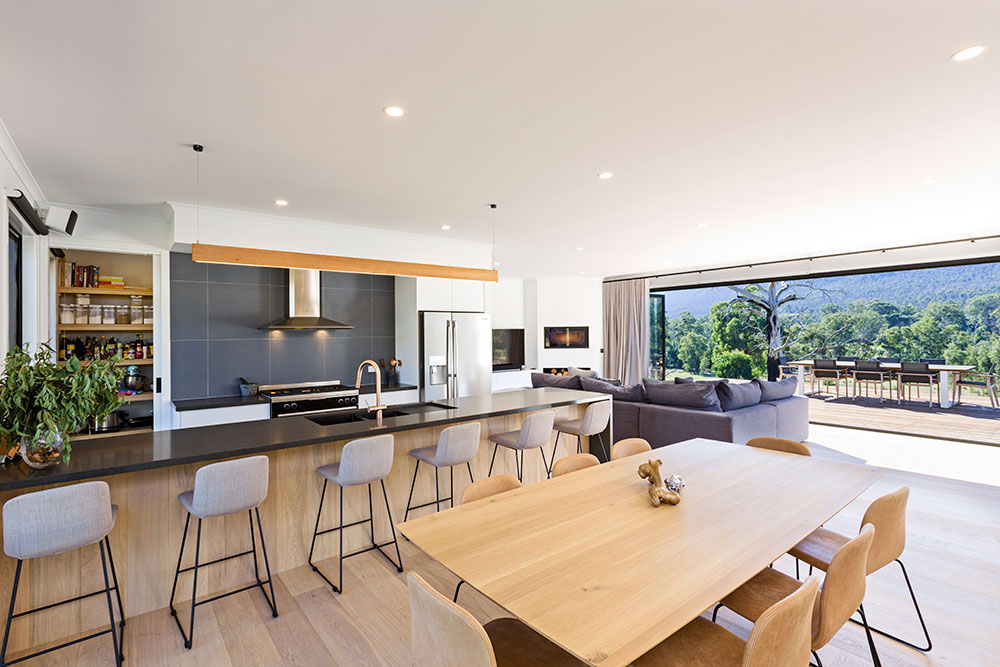 As part of the open-plan living space, the kitchen and dining area provide a functional and stylish place to cook and enjoy a relaxed meal with family and friends.
As part of the open-plan living space, the kitchen and dining area provide a functional and stylish place to cook and enjoy a relaxed meal with family and friends.
The kitchen boasts Caesarstone benchtops with waterfall ends, vinyl doors and a 90cm freestanding oven and cooktop. The undermount sink to the kitchen gives clean lines and a modern feel and the bronze kitchen tap is another thoughtful addition.
Bathroom
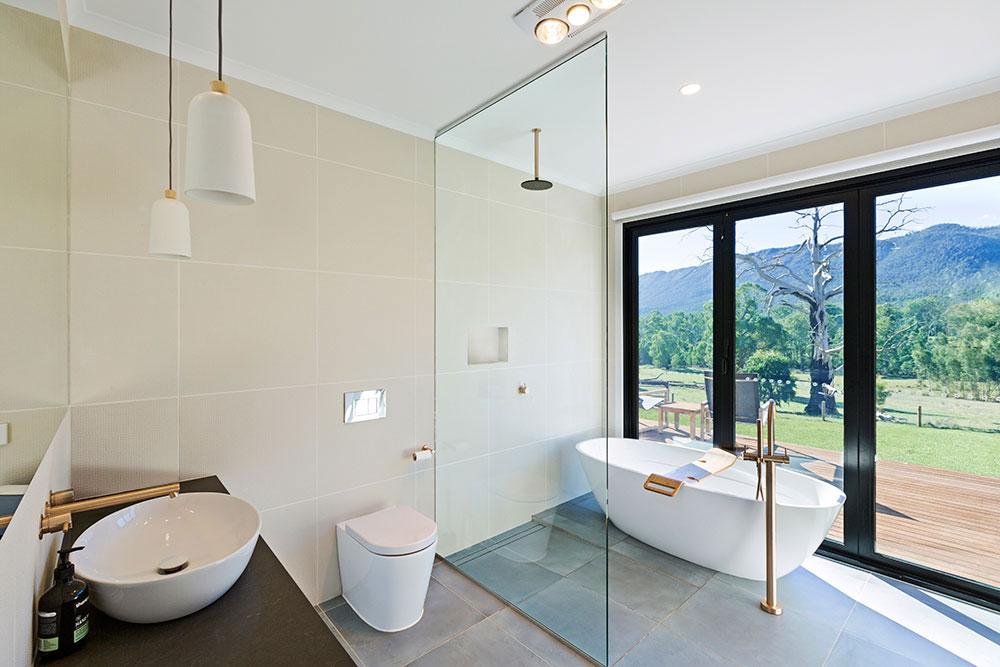 The large bi-fold doors provide access to the external decking, as well as allowing in lots of natural light and more gorgeous views. The floor to ceiling tiles, walk-in shower, and large free-standing bath are all practical and stylish and fit perfectly with the overall feel of the home.
The large bi-fold doors provide access to the external decking, as well as allowing in lots of natural light and more gorgeous views. The floor to ceiling tiles, walk-in shower, and large free-standing bath are all practical and stylish and fit perfectly with the overall feel of the home.
Bedrooms
 Bedroom 3 is located in a separate wing to offer privacy and includes access to the outside decking through bi-fold doors.
Bedroom 3 is located in a separate wing to offer privacy and includes access to the outside decking through bi-fold doors.
Bedroom 1 offers spectacular views through two large picture windows, and bedroom 2 can be used interchangeably as a home office or guest bedroom as needed.
All three bedrooms feature carpet for warmth underfoot and built-in robes to keep things out of sight and organised.
Exterior
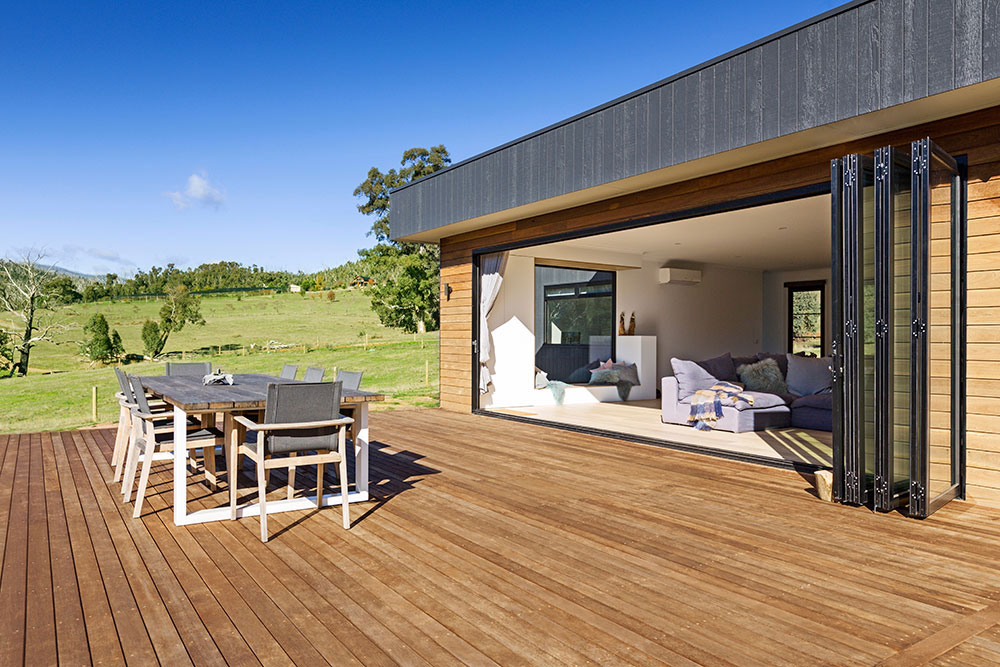
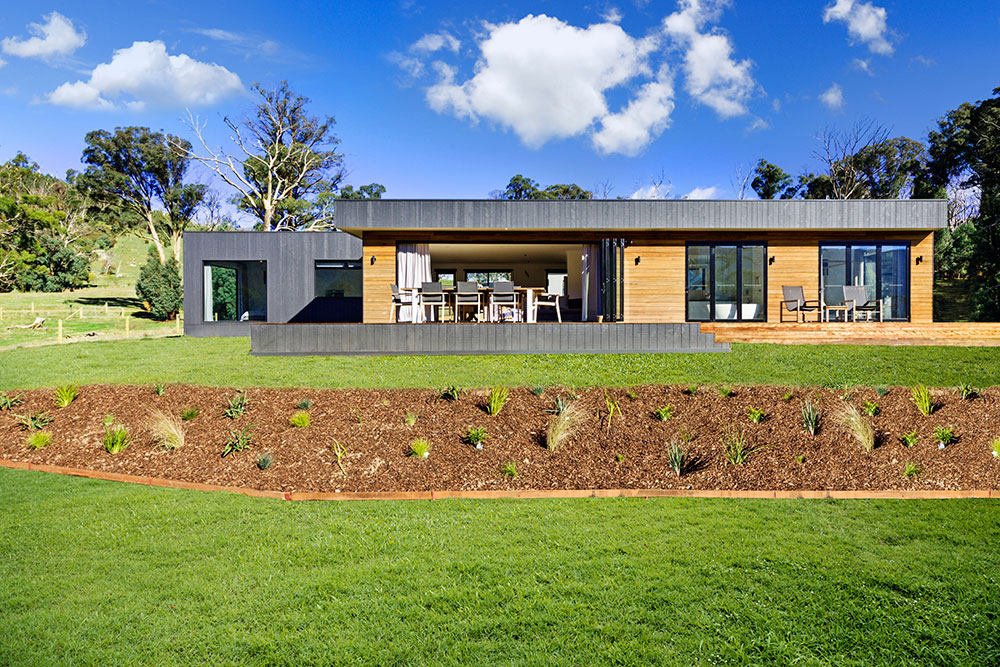 Outside, the large decking is easily accessed through bi-fold doors from the living area, bathroom and bedroom 3, making it ideal for enjoying a quiet morning cuppa or hosting larger gatherings.
Outside, the large decking is easily accessed through bi-fold doors from the living area, bathroom and bedroom 3, making it ideal for enjoying a quiet morning cuppa or hosting larger gatherings.
The Cubehaus facade blends well with both the Weathertex Weathergroove cladding and the spotted gum feature cladding which was an optional upgrade.
Final Word
 The Buxton project is a great example of how customising the floorplan and other important features both internally and externally allows you to make a new home truly yours.
The Buxton project is a great example of how customising the floorplan and other important features both internally and externally allows you to make a new home truly yours.
By designing a home that complements the family’s lifestyle and makes the most of the amazing surrounding views, our clients have created a place that they’ll love coming home to for many years to come.
Over to You
Do you have a question about our Buxton project? We’d love to hear from you!