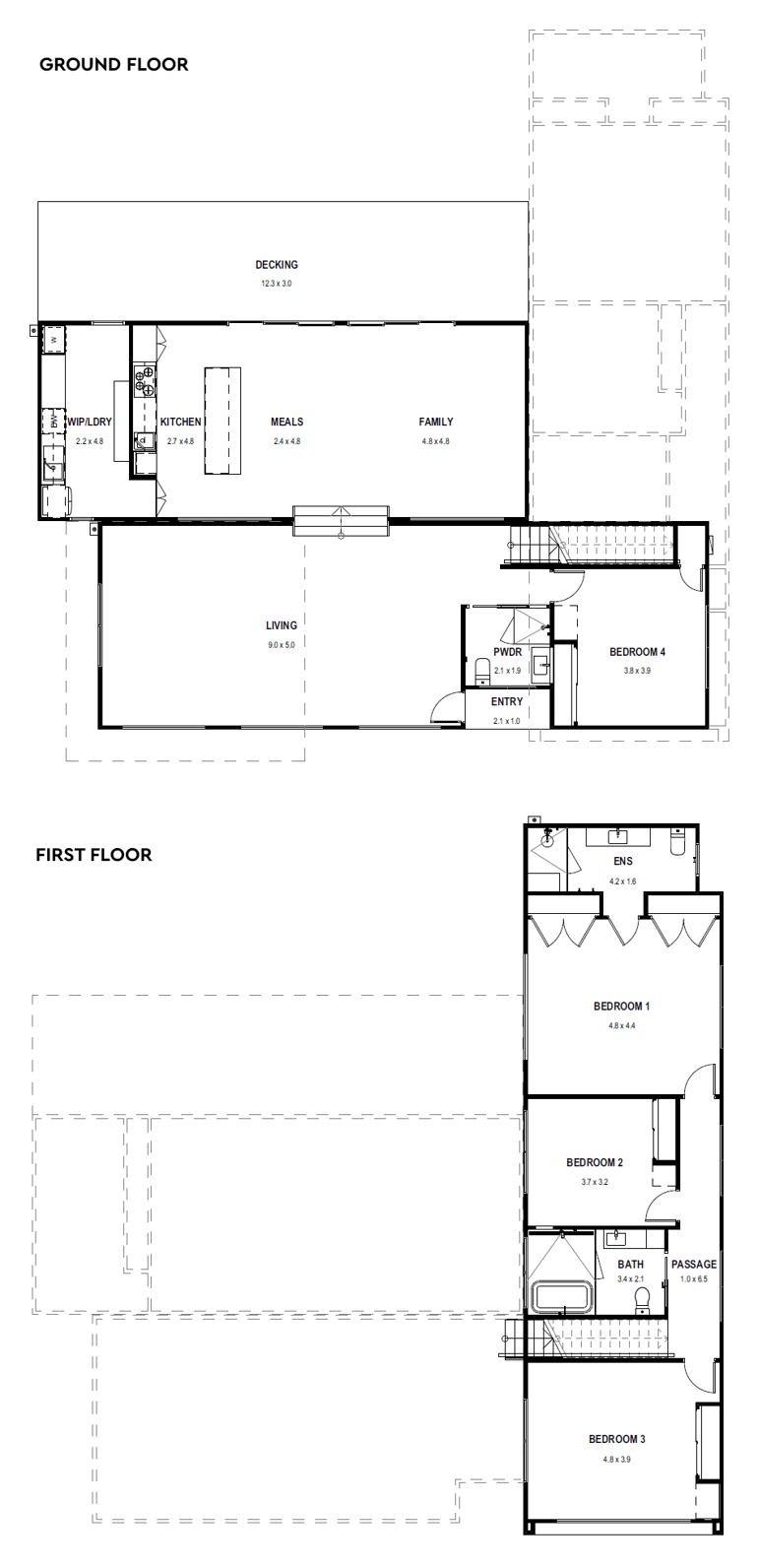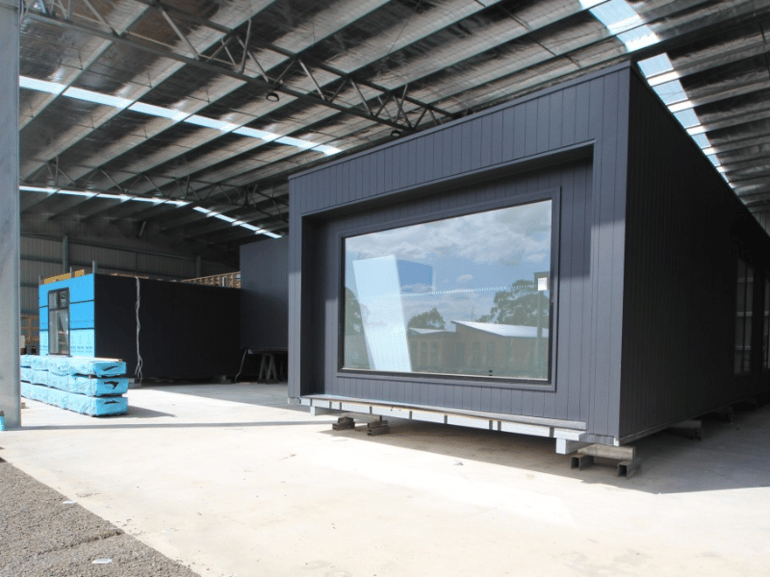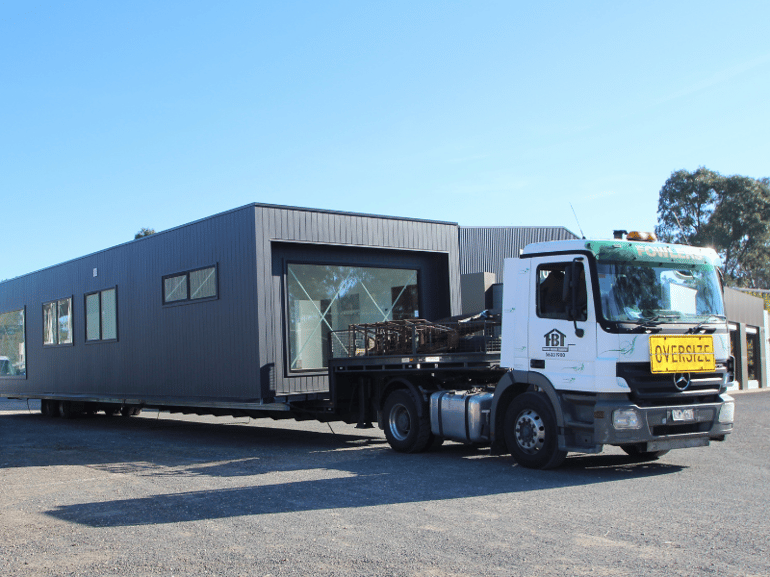
Welcome to our latest showcase project, a two-storey modular home set in the coastal suburb of Rye on the Mornington Peninsula, Victoria.
Our clients sought a contemporary home with unique flair, and we collaborated closely with them to build this bespoke custom design. Featuring four bedrooms and three bathrooms, this modular home showcases our expertise and exceptional craftmanship, standing out as a luxe addition to this beachside town.
Exterior 
The exterior of this home features our Cubehaus facade, offering tall ceilings and a stunning sleek roofline. For visual contrast we combined Axon™ Smooth cladding in Monument with spotted gum timber. These different textures and tones complement each other beautifully and enhance the home's modern aesthetic.

The large picture windows not only enhance the Cubehaus lines but also provide an abundance of natural light in the interior. Additionally, a two-car carport has been integrated beneath the ground floor, maximising the use of space and maintaining the home's clean, uninterrupted facade.

Kitchen
 In the kitchen, our clients opted for a bold design with contrasting black and timber-look cabinetry. This contemporary choice shies away from traditional white kitchens, making a strong, on-trend statement.
In the kitchen, our clients opted for a bold design with contrasting black and timber-look cabinetry. This contemporary choice shies away from traditional white kitchens, making a strong, on-trend statement.
 This kitchen was designed for simplicity and clean lines, showcasing only the essential elements in the front. Concealed behind timber-look doors that blend seamlessly with the cabinetry, you’ll find a spacious walk-in pantry. This expertly designed space offers generous storage, preparation, and clean-up areas, and also functions as a discreet laundry zone.
This kitchen was designed for simplicity and clean lines, showcasing only the essential elements in the front. Concealed behind timber-look doors that blend seamlessly with the cabinetry, you’ll find a spacious walk-in pantry. This expertly designed space offers generous storage, preparation, and clean-up areas, and also functions as a discreet laundry zone.
Living
 This home features two distinct living areas. The main living space, with its expansive picture windows, offers a fantastic view out the front of the home, flooding the space with natural light. The second living area, a family room, seamlessly connects to the open-plan kitchen and dining space. These areas provide plenty of room for large families or gatherings, ensuring comfort and versatility for all occasions.
This home features two distinct living areas. The main living space, with its expansive picture windows, offers a fantastic view out the front of the home, flooding the space with natural light. The second living area, a family room, seamlessly connects to the open-plan kitchen and dining space. These areas provide plenty of room for large families or gatherings, ensuring comfort and versatility for all occasions.
Bathrooms
 There are three well-appointed bathrooms in this home. Upstairs, the main bathroom features a wet-room style layout, where the bath and shower are integrated into a single, dedicated space away from the vanity. Incorporating a wet-room into your bathroom design simplifies maintenance and can enhance accessibility.
There are three well-appointed bathrooms in this home. Upstairs, the main bathroom features a wet-room style layout, where the bath and shower are integrated into a single, dedicated space away from the vanity. Incorporating a wet-room into your bathroom design simplifies maintenance and can enhance accessibility.
 Both the main bathroom and the ensuite boast bold black frame shower screens and black fixtures, ensuring a consistent and stylish flow throughout the home. On the ground floor, there's also a convenient powder room.
Both the main bathroom and the ensuite boast bold black frame shower screens and black fixtures, ensuring a consistent and stylish flow throughout the home. On the ground floor, there's also a convenient powder room.
Bedrooms
 This home includes four generously sized bedrooms. One is located on the ground floor, while the remaining three are on the first floor. The master bedroom, spanning 4.8m x 4.4m, stands out with its vibrant turquoise wardrobe doors, seamlessly carrying on the coastal-inspired theme throughout the home.
This home includes four generously sized bedrooms. One is located on the ground floor, while the remaining three are on the first floor. The master bedroom, spanning 4.8m x 4.4m, stands out with its vibrant turquoise wardrobe doors, seamlessly carrying on the coastal-inspired theme throughout the home.
Custom Floorplan

The Rye Custom Project Floorplan
Our talented in-house design team crafted this stunning two-storey home, transforming our clients' ideas and vision into reality. The home consists of three modules—two on the ground floor and one on the first floor.
Despite the challenge of a sloping site, our team expertly designed a home that perfectly suits the block’s shape and natural features, all whilst keeping to our clients' style brief for a modern and cohesive aesthetic.
Factory to Site


 Crafted with precision and care at our Stratford factory, this custom project was expertly transported to Rye by our skilled team. There, all three modules were carefully craned into place and assembled on-site. Our efficient modular construction process ensures a seamless building experience and delivers high quality homes for all of our clients.
Crafted with precision and care at our Stratford factory, this custom project was expertly transported to Rye by our skilled team. There, all three modules were carefully craned into place and assembled on-site. Our efficient modular construction process ensures a seamless building experience and delivers high quality homes for all of our clients.
Modular Homes Australia

At Anchor Homes, we design and build premium-quality modular homes and strive to provide an exceptional customer experience. When building with us, you gain the expertise and support of our experienced team, complete with designers, builders, and project consultants. To simplify the process, we’ve broken it down into the following 10 steps:
- Complimentary consultation
- Project proposal
- Design and site engineering
- Council permits
- Specification selection and documentation
- Contract
- Building permit
- Construction
- Delivery and site work
- Handover
Whether you’re interested in a custom design or our pre-designed homes we are here to help.
Over To You

If you're inspired by our stunning prefab homes and want to explore how we can bring your vision to life, submit a project enquiry today! Let us help you create the home of your dreams with the perfect blend of style, functionality, and modern design.
To discover if we are able to deliver our homes to your location, click here to view a map of our service area.
