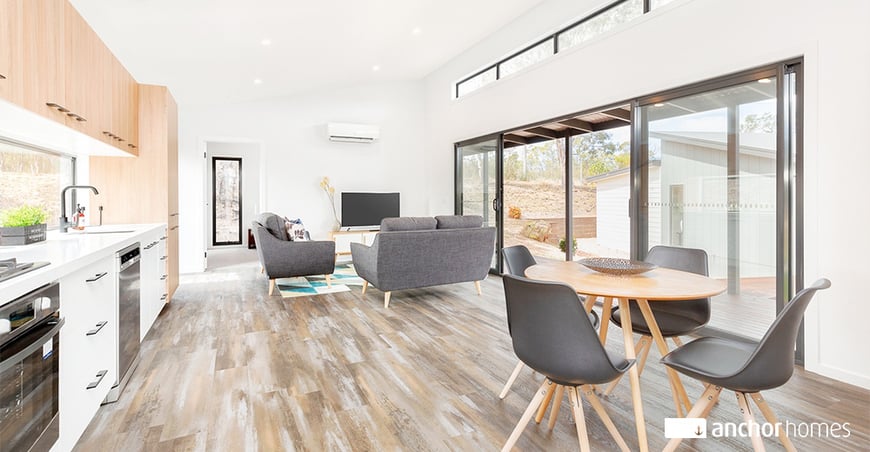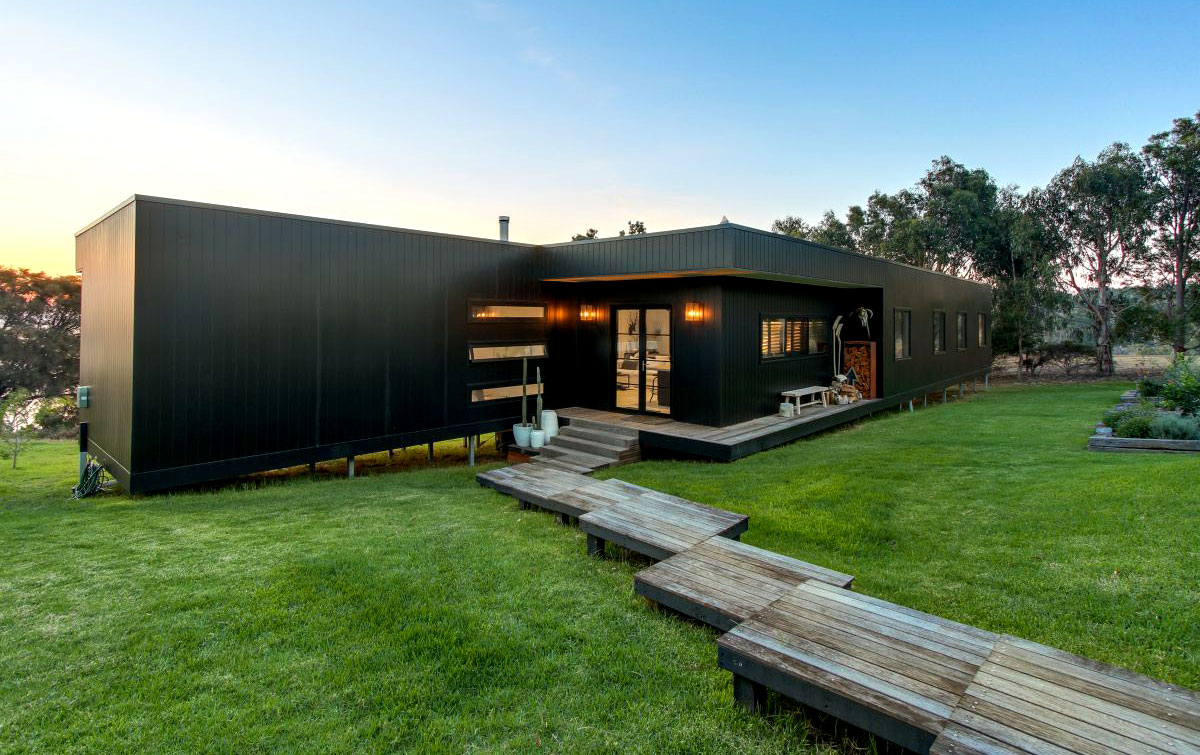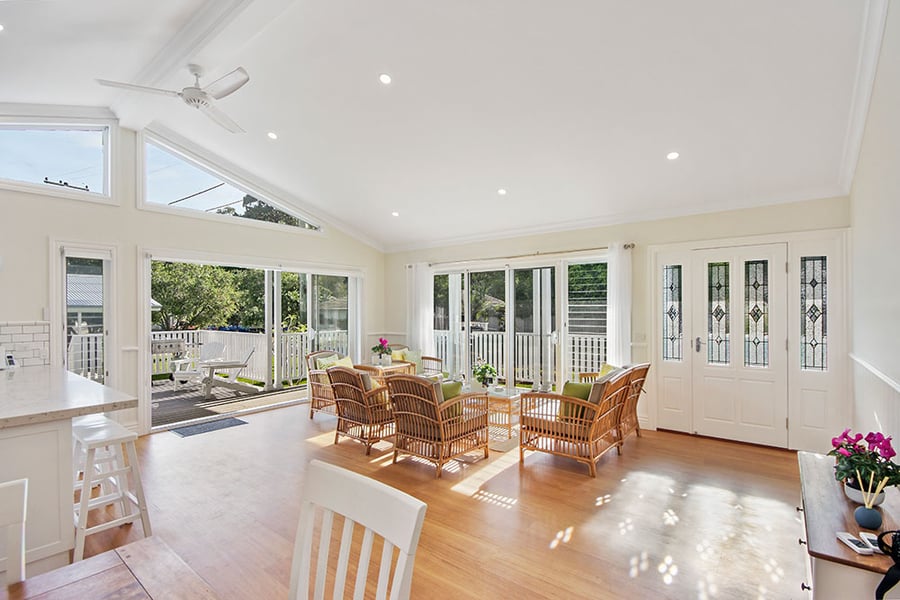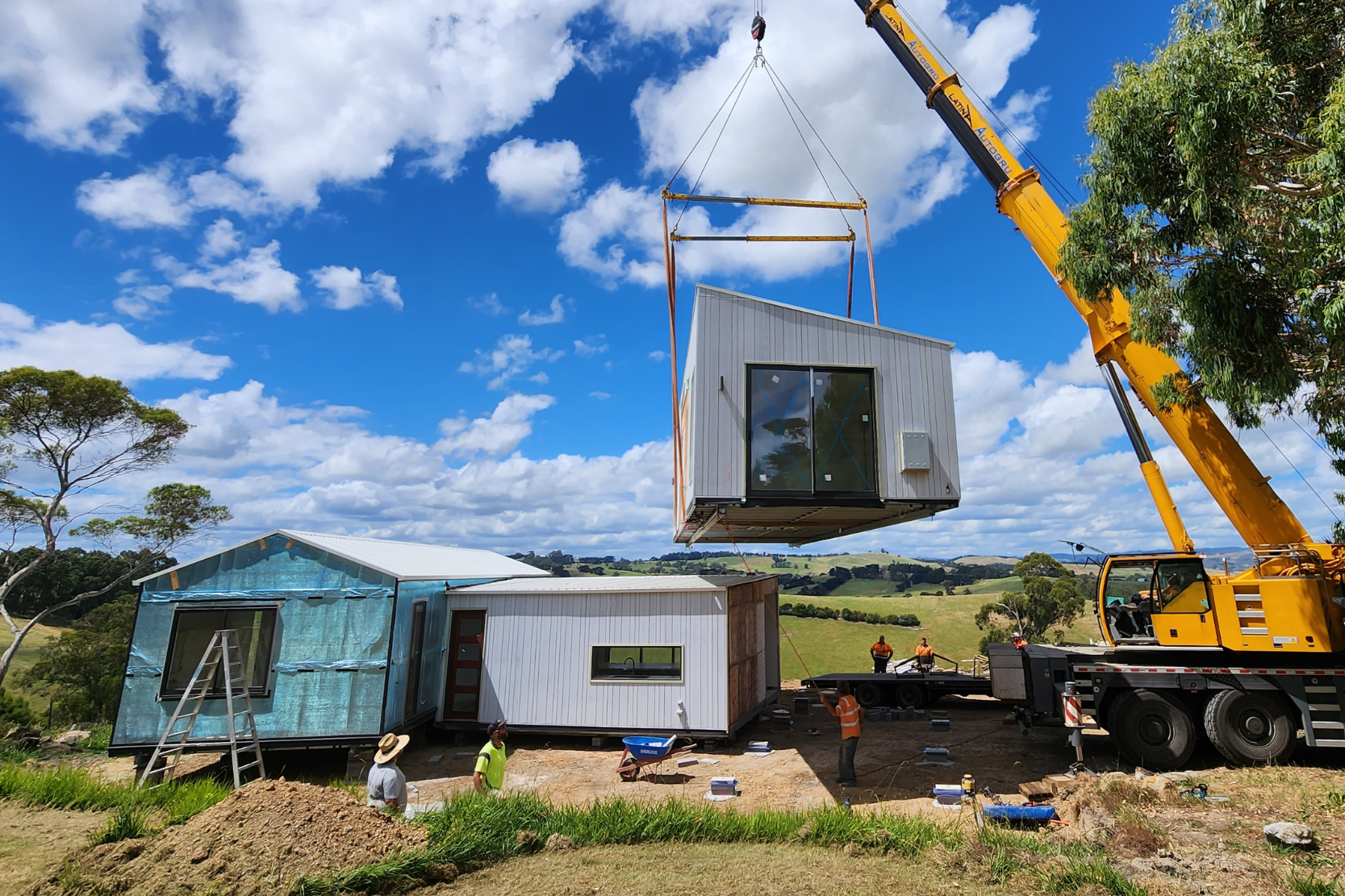Article
Building a New Modular Home? 3 Features That Should Top Your Wish List
Design inspiration
October 26, 2019

Written by
Laurie Raikes
When it comes to building, one of the first steps is often creating a wish list of the features you’d love to see in your new home. But with so many design options and upgrades, where do you start?
Your stage of life, family’s needs, lifestyle requirements, location and block all play a part in influencing which design features will make your home truly special. So, if you’re planning your new home design and are looking for inspiration and guidance for your wish list, read on to learn which three features should make the cut.
1. Low-Maintenance Living

Whether busy with work or family commitments, or settling into retirement, many of our clients choose to include low-maintenance features in their design. Building a home with low-maintenance features saves you time and effort on household cleaning and maintenance, in both the short and longer term, which means you can spend more of your weekends doing things you enjoy.
There are many low-maintenance features that come as standard inclusions on our designs. For example, vinyl flooring is a popular choice for families and coastal locations, as it is hard-wearing, easy to clean and unlike timber floors doesn’t need to be stained. On the outside, Weathertex for cladding and Colorbond for the roofing, facia and gutters are great choices, as both are extremely long-lasting and require little to no maintenance to keep them looking good. Additional areas to consider are:
- Lighting – LED lighting (available as an upgrade) will save you power and the time and expense of changing globes regularly.
- Landscaping – When planning your garden consider mulching and planting natives or other drought-tolerant plants to cut down on weeding and watering.
- Bathrooms – You reduce the time spent cleaning your bathrooms by opting for larger wall and floor tiles (less grout) and choosing a walk-in shower (less screen) and tiled base (available as an upgrade).
- Heating – Wood heaters create a cosy ambience in cold weather, but chopping wood is hard work! Gas heaters are a low-maintenance alternative.
2. Indoor and Outdoor Flow

An open-plan living zone is pretty much a given in modern homes these days, and it creates a wonderful place to spend time together with family and friends. However, if you want to take things to the next level, choosing a design which flows seamlessly to the outdoors is the way to go. When your indoor living zone flows through to a comfortable outdoor space, you are set up to really make the most of our wonderful Australian climate. You can entertain, relax, or dine alfresco style with ease, which really enhances your lifestyle and enjoyment of your home.
It’s possible to achieve this with any of our designs and you’ll get the best results when you work with your climate, aspect and the other conditions on your block. For example, if you are overlooking the beach on one side of the house, a living zone that opens out to an elevated decking (as seen in our Metung project) will absolutely maximise your views. Some other upgrade options to consider that can help you create a seamless flow from inside to out include:
- Decking – There’s no better way make your outside space comfortable, attractive and inviting than adding a deck.
- Bi-fold doors – When you can open up and let in the light, fresh air and views, it really extends the living zone, creating space and a touch of luxury.
- Sliding door access – Having a sliding door opening out from a bedroom as well as the living zone creates multiple points of access, making it easy to step outside.
- Windows – Adding the right windows in the right place can really enhance the connection with outside. A combination of large picture windows to frame the view with opening windows to capture the breeze works best.
3. Sustainable Design

Sustainability is high on the list of priorities for many people when building their new home and it makes sense. Including sustainable features will minimise your environmental footprint, reduce your power bills and add to the resale value of your home.
Our modular homes feature double-glazed windows as standard and can be positioned on your block to maximise passive heating and cooling. We use sustainably sourced plantation timber in our homes, retain excess building materials for future projects and modular construction methods minimise the environment impact on site during the build. In addition, we offer a range of sustainability upgrades such as:
- Increased insulation: Adding to your wall and ceiling insulation is one of the best ways to retain heat in winter and keep your home cooler in summer.
- Solar hot water services: Reduce your bills and footprint by going solar. In some cases, a solar hot water system may be a requirement to achieve 6-star energy rating compliance.
- Water tanks: Capture rainwater and save on your water usage and bills. May be required to achieve compliance in a bushfire-prone area.
- Thermally broken aluminium window frames: Creates an insulated barrier between the window frame to retain or reflect heat or cool which boosts your energy rating and reduces power costs.
The Right Features Elevate Your Home
There’s so much to consider when building a new home – but at the end of the day, it’s the features that make your home more comfortable and your lifestyle more enjoyable that really count. So, take your time to find the right design, with the right features, to suit your needs – and you’ll love living in your home for many years to come.
Over to You
Do you have a question about any of the features or upgrades mentioned in the article? We’re always happy to help – simply post a comment below, get in touch with us direct on 03 5145 7110 or visit us on Facebook.




-1.png)

