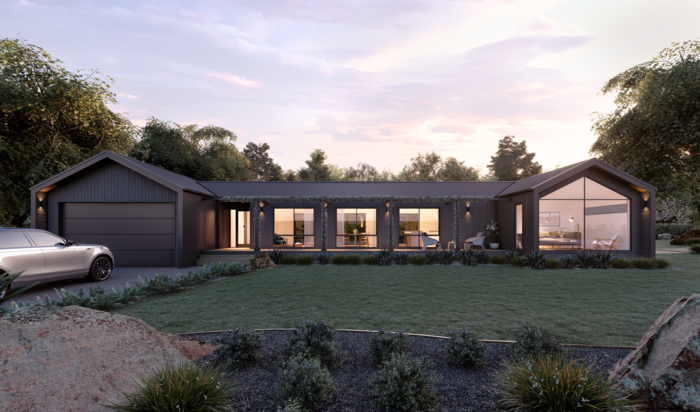
Over the last few months, our team have been working hard on some new modular designs – and we are excited to introduce the first new addition to our range, the Newhaven.
If you’re looking for a large home that has everything you need and more, this could be it. Beautiful on the inside and out, the range has been created with modern family living in mind. There are four design options, and each includes stylish modern features and ample space for everyone in the household to relax and play.
So, read on to discover the highlights of the Newhaven range.
Design Features Across the Range
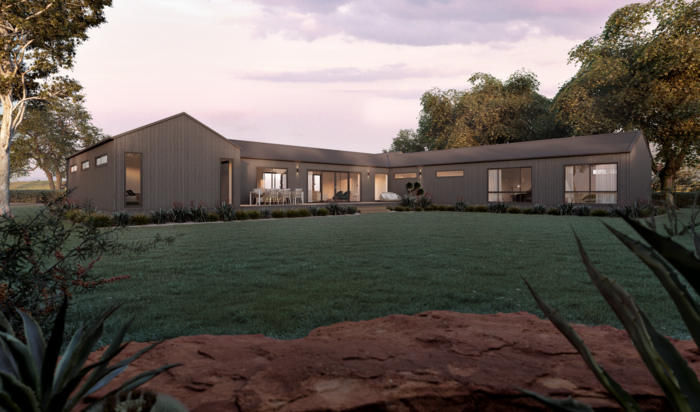 The expansive central living zone looks and feels spacious, with raked ceilings and lots of natural light amplifying the effect. There is easy access to the large optional back decking through sliding doors, and the windows on both sides of the room are perfect for taking in the surrounding views. The kitchen features a walk-in pantry to keep you organised, and an island bench which provides a nice place to sit and chat or enjoy a cuppa.
The expansive central living zone looks and feels spacious, with raked ceilings and lots of natural light amplifying the effect. There is easy access to the large optional back decking through sliding doors, and the windows on both sides of the room are perfect for taking in the surrounding views. The kitchen features a walk-in pantry to keep you organised, and an island bench which provides a nice place to sit and chat or enjoy a cuppa.
The three bedrooms are ideally positioned for privacy. Bedroom 1 is located in its own wing and has some wonderful luxury features including a raked ceiling, walk-in robe, ensuite and parent’s retreat (or study) complete with a gorgeous double picture window. This creates a completely separate space for parents to enjoy away from the bustle of family life. Bedrooms 2 and 3 both include built-in robes and are situated on the opposite side of the house along with the main bathroom, laundry and separate toilet.
Outside you have the option to include a pergola along the front of the house which adds character and provides a welcoming entry point. You can also choose to include a decking out the back, which is accessible from the living zone for easy entertaining.
Newhaven 19 Without Garage
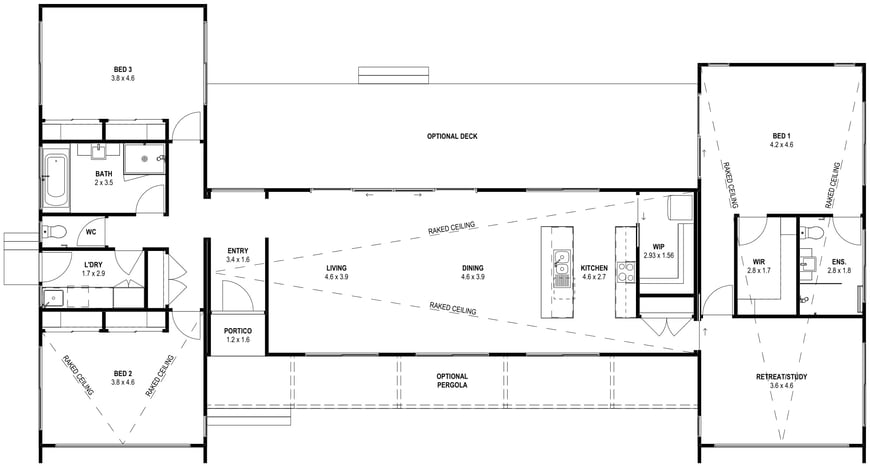
The Newhaven 19 without garage floor plan includes all the features mentioned above. In this design, bedroom 2 is positioned at the front of the home and features a raked ceiling which adds to the sense of space.
Newhaven 19 With Garage
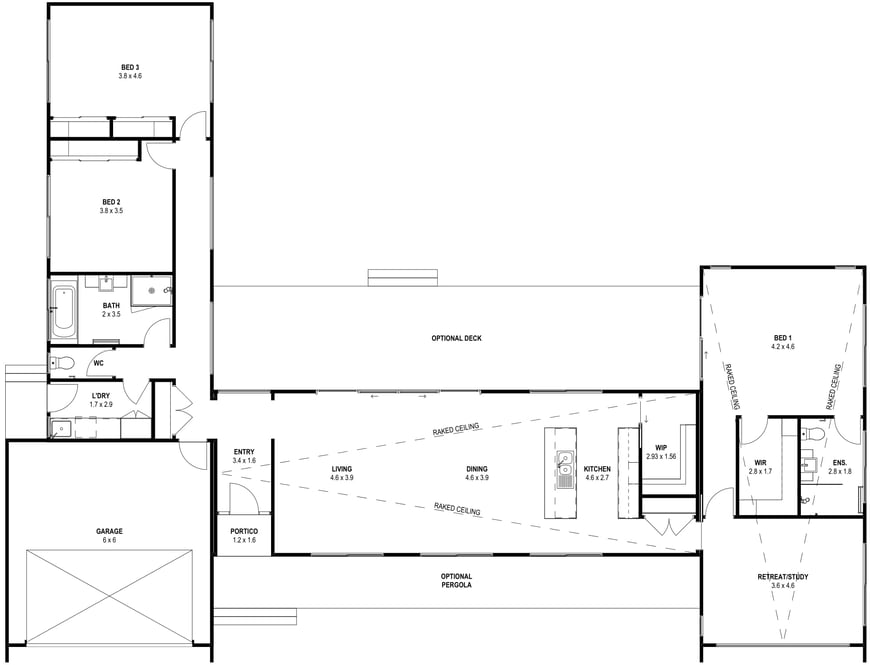 This Newhaven 19 with garage includes all of the above plus a large double garage at the front of the home. This option sees bedroom 2 relocated on the floor plan, which means it no longer includes the raked ceiling and the size is slightly reduced.
This Newhaven 19 with garage includes all of the above plus a large double garage at the front of the home. This option sees bedroom 2 relocated on the floor plan, which means it no longer includes the raked ceiling and the size is slightly reduced.
Newhaven 21 Without Garage
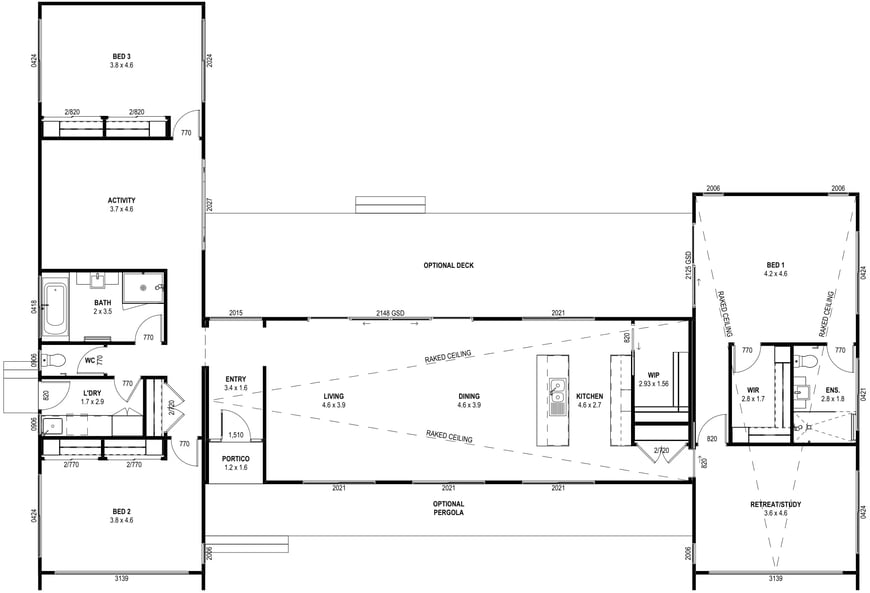
In addition to the features mentioned above, the Newhaven 21 without garage includes a separate activity room between bedrooms 2 and 3. This gives children or teenagers their own space and depending on their age can be used as a playroom, games room or study.
Newhaven 21 With Garage
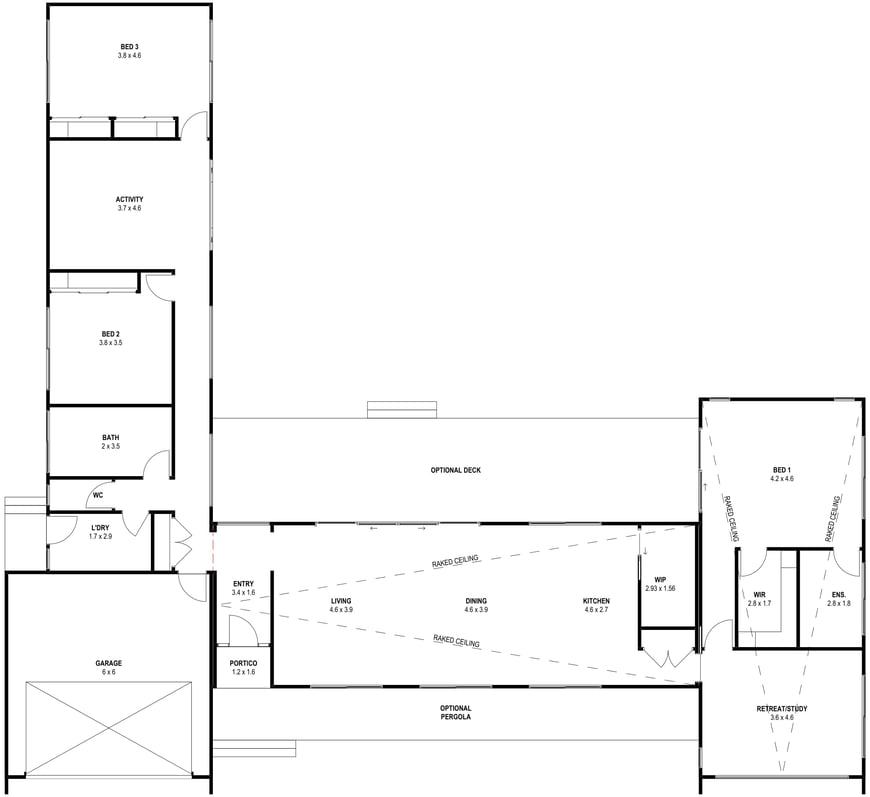
The Newhaven 21 with garage includes all the previously mentioned inclusions plus a double garage at the front.
Family Living at Its Best
For a luxury family home that you’ll love coming home to, the Newhaven range is hard to beat. From the beautiful living zone to the parent’s retreat, there are many thoughtful inclusions that will enhance your lifestyle.
With four floor plan options, the designs offer flexibility to suit your needs – so if you’re looking for a home that will grow with you, the Newhaven is definitely one for the shortlist.
Over to You
Do you have a question about our Newhaven range? We’d love to hear it! Simply post a comment below or get in touch with our team on 03 5145 7110.
