Article
Top 3 Modular Home Designs for Couples
Modular designs
February 09, 2019

Written by
Laurie Raikes
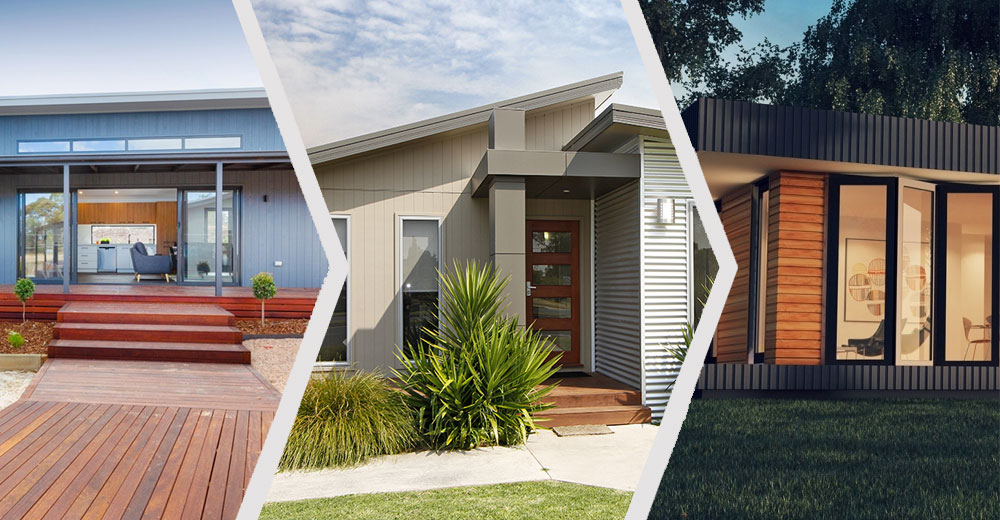 If you’re a couple looking to build a new home, finding a design that is the right size suits your style and fits your budget can be a challenge.
If you’re a couple looking to build a new home, finding a design that is the right size suits your style and fits your budget can be a challenge.
Modular homes can be a great fit, as they offer plenty of flexibility in design, cater to modern, contemporary and traditional tastes and provide options to suit every budget.
So, whether you’re looking for a home that can grow with your future family or a compact design that offers low-maintenance living, read on to discover our top 3 modular home designs for couples.
1. Suburban
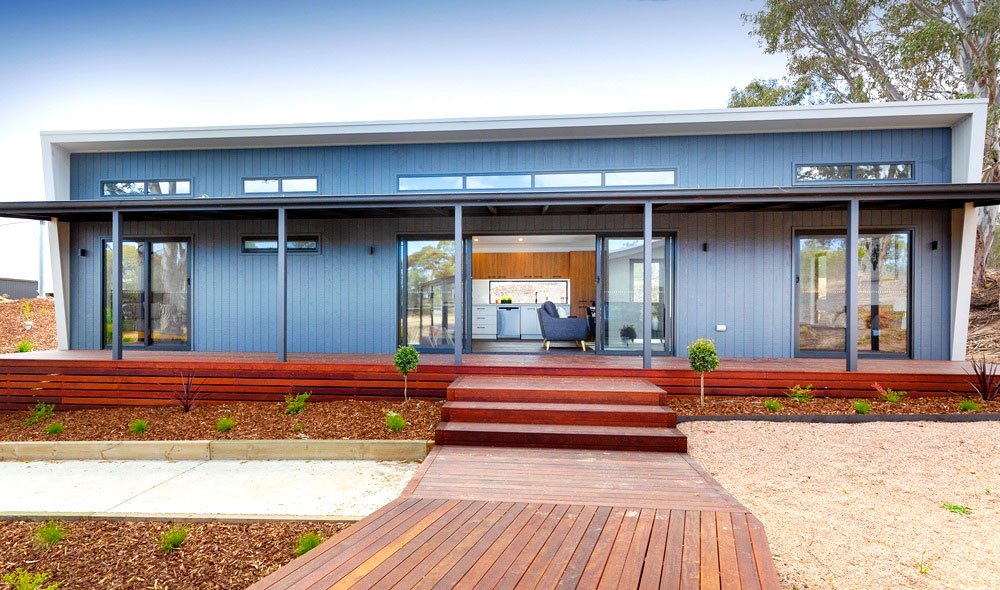 The Suburban may be compact in size, but the well-designed floorplan and smart features give the home a bright, spacious and inviting feel.
The Suburban may be compact in size, but the well-designed floorplan and smart features give the home a bright, spacious and inviting feel.
The two bedrooms are located at opposite ends of the house for privacy and include built-in robes for easy storage. Both bedrooms include sliding door access to the optional front deck and the raked ceiling and highlight windows create an added sense of space.
The central living zone features large windows that let in plenty of natural light, giving the room a modern and spacious feel. Sliding doors lead out onto the optional front deck, which easily extends the space to the outdoors and provides the perfect place to take in the views or entertain.
Additional space-saving features include the kitchen situated along the back wall, the laundry tucked away behind French doors, and the toilet located in the bathroom.
The total floor space is 74.9m2 and the dimensions are 15.6m x 4.8m, which makes it suitable for a narrow block. For the base price of this design please download our current pricing list for the most up to date information.
2. Shoreham 12
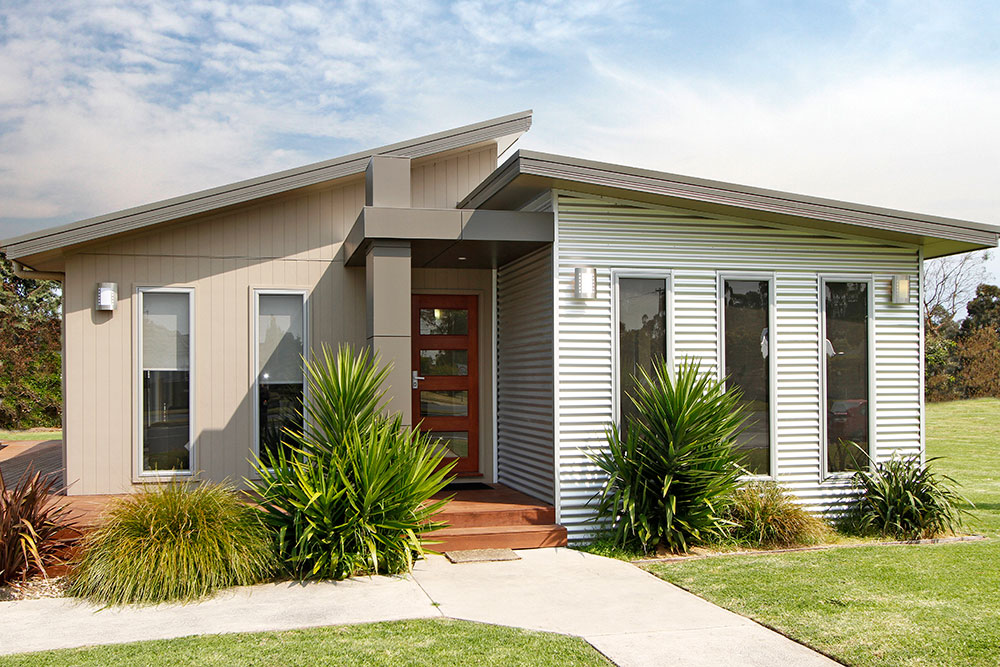 If you are planning on starting a family in the future, or need room to accommodate guests, the Shoreham 12 could be a good fit. The floorplan features three bedrooms complete with built-in robes, a stand-alone toilet, separate laundry and good-size bathroom which includes a bath.
If you are planning on starting a family in the future, or need room to accommodate guests, the Shoreham 12 could be a good fit. The floorplan features three bedrooms complete with built-in robes, a stand-alone toilet, separate laundry and good-size bathroom which includes a bath.
The living area is a highlight, with large windows and a raked ceiling providing a wonderful sense of space. The kitchen features an island bench and walk-in pantry which makes cooking and entertaining a breeze.
The portico with front deck is included in the base price, plus you have the option of adding a 1.8m wraparound deck with sliding door access from the living zone.
With an area of 114m2, the Shoreham 12 offers plenty of value for couples looking for a larger home with room to grow into or entertain.
Plus, if your budget allows, you may consider upgrading to the Shoreham 14. The floorspace is 130m2 and in addition to the features mentioned above, the design also includes an ensuite and walk-in robe. For the base price of these designs please download our current pricing list for the most up to date information.
3. Tambo
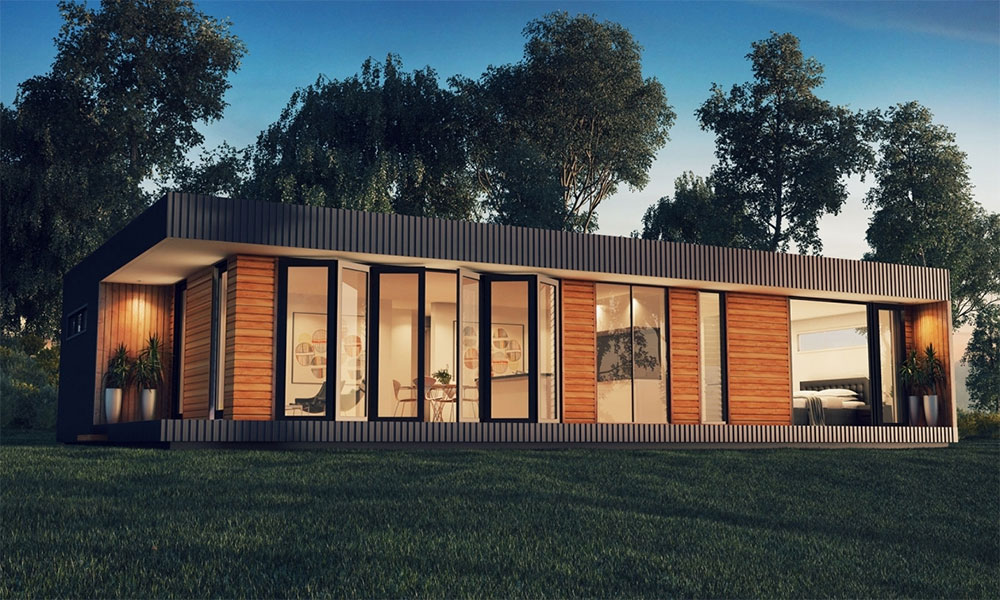 If you like the idea of a second bathroom, the Tambo offers great value at an affordable price. The bedrooms are well-spaced for privacy, and bedroom 1 includes a walk-in robe, ensuite and sliding door access to the optional front deck.
If you like the idea of a second bathroom, the Tambo offers great value at an affordable price. The bedrooms are well-spaced for privacy, and bedroom 1 includes a walk-in robe, ensuite and sliding door access to the optional front deck.
Bedrooms 2 and 3 include built-in robes and are conveniently situated on either side of the bathroom and stand-alone toilet. The living zone is light-filled thanks to the large windows and the kitchen includes a generous walk-in pantry to keep things neat and organised.
There is also the option of adding bi-fold windows that open out onto the optional 1.8m deck, which allows you to bring the outdoors in and relax or entertain in style. The Cubehaus facade comes as standard which gives the home a modern feel and a sense of space thanks to the 2.7m ceilings throughout.
With a total area of 112.5m2, the Tambo offers great value for couples looking for a little bit of luxury at an affordable price.
You may also consider upgrading to the Tambo 15, which includes all the features mentioned above, plus an extra bedroom/study, perfect if you work from home or are planning a large family.
This brings the floorspace up to 146m2, which offers good value for a stylish home of that size. For the base price of these designs please download our current pricing list for the most up to date information.
Final Word on Modular Home Designs for Couples
When it comes to choosing a new home design, finding the perfect size, style and price can be tough! This is especially so if you are a couple who may be considering starting a family in the future or are downsizing in retirement and want something easy to maintain, but large enough to accommodate your family when they visit.
The Suburban, Shoreham and Tambo modular homes are ideal for couples at all stages of life. They are adaptable, include quality finishes, low-maintenance features and are flexible in design, which allows them to grow with you over the years as your needs change.
Over to You
Do you have a question about any of the above designs or your own project? We’d love to help!
Plus, if you’d like to see the designs for yourself, you can visit the Suburban at our head office in Stratford and the Shoreham 14 at our display home centre in Bayswater, Melbourne.
Do you have a question about building a sustainable modular home? We’d love to hear it! Simply post a comment below or contact our sales consultants for expert advice.
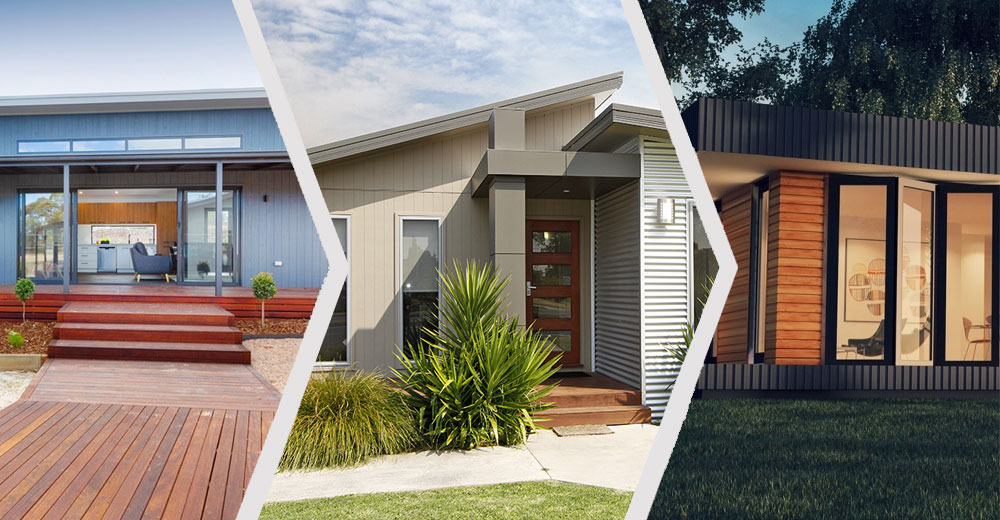



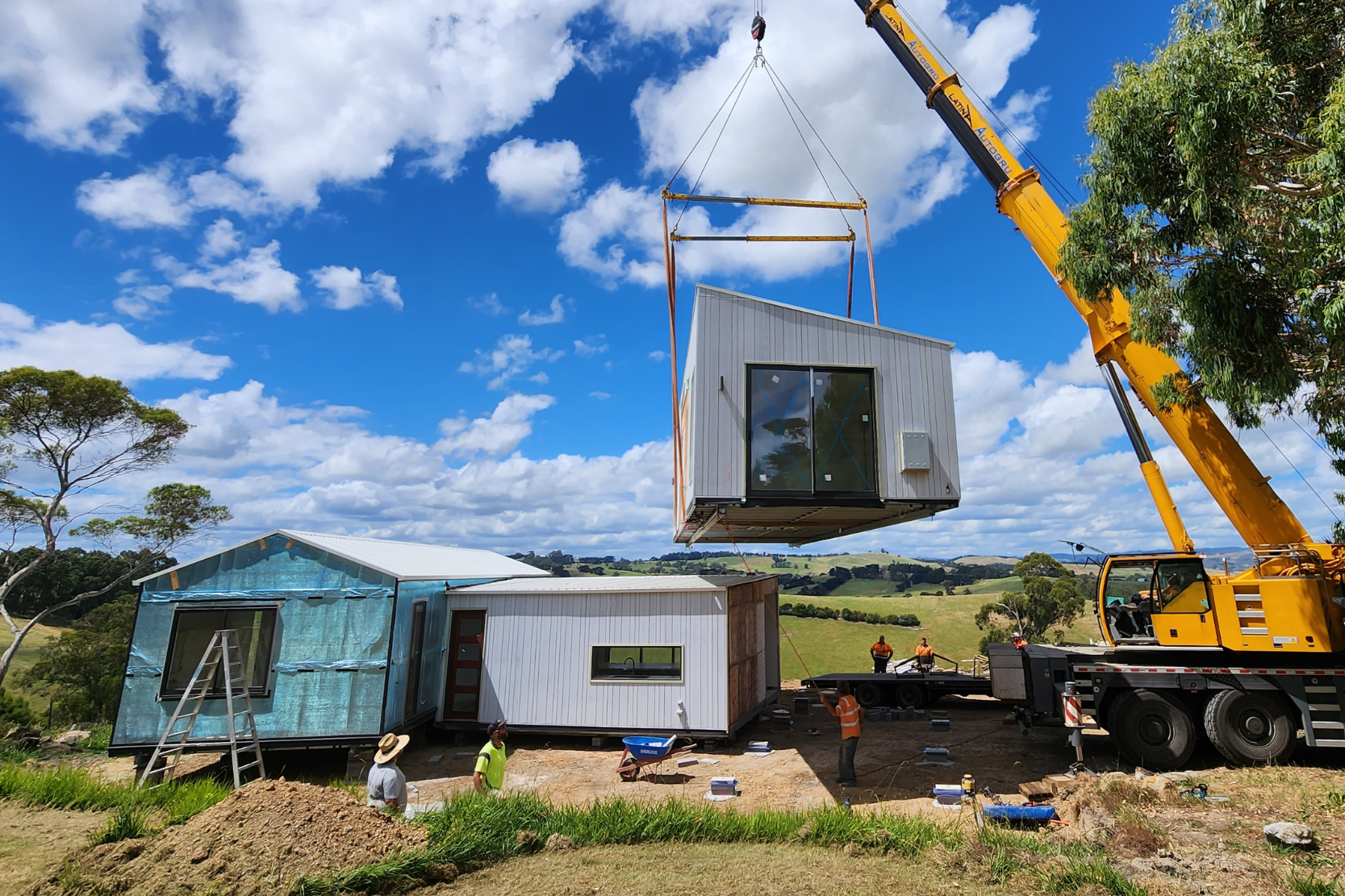

.png)