There’s nothing like a holiday home on the water, and this beautiful modular project in North Arm Cove in NSW has been perfectly executed to make the most of the views and location.
Our clients were looking for a design that would blend with the natural surrounds, suit the sloping block and capture the amazing views – and the finished home does all that and more.
So if you’re looking for inspiration for your own coastal home, read on to discover the highlights of the North Arm Cove project.
Custom designed to perfection
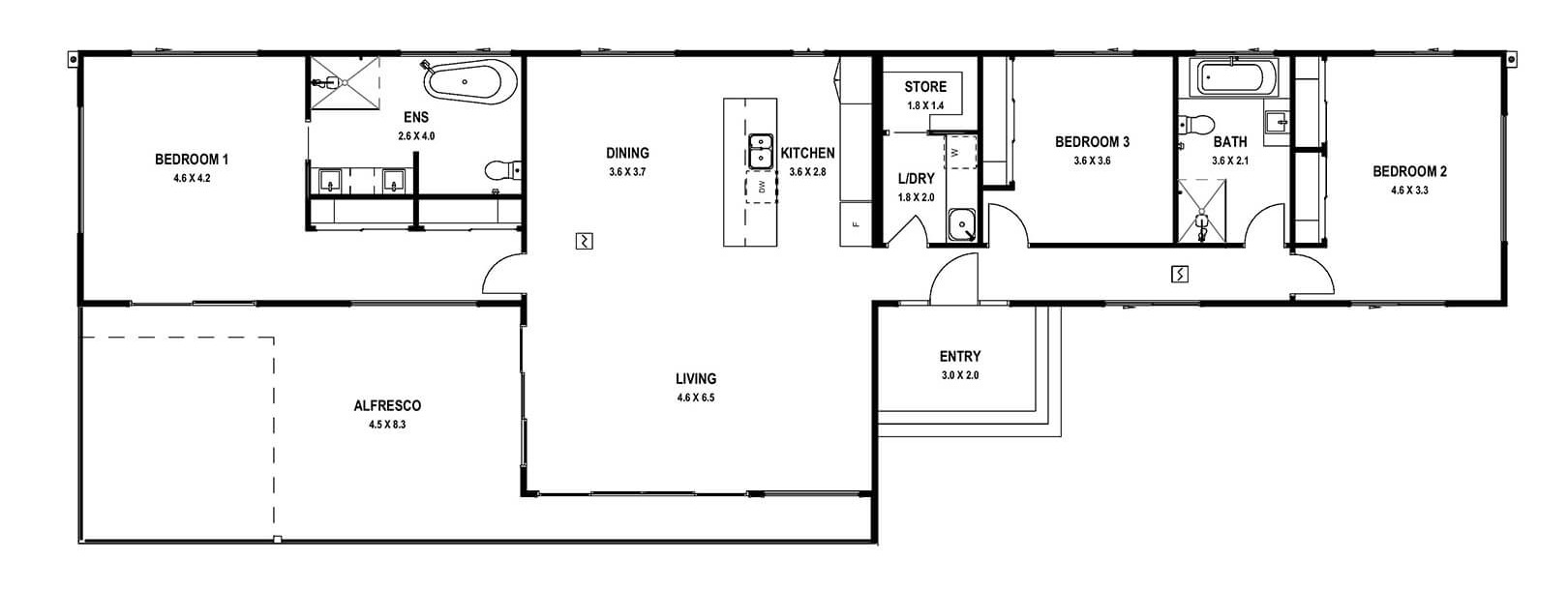
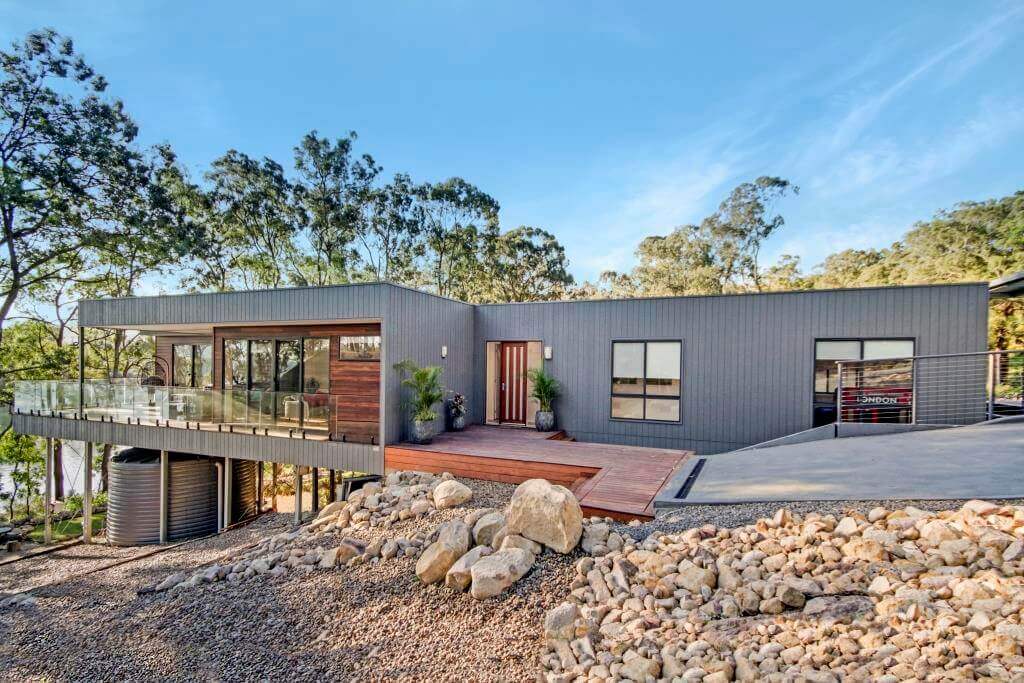
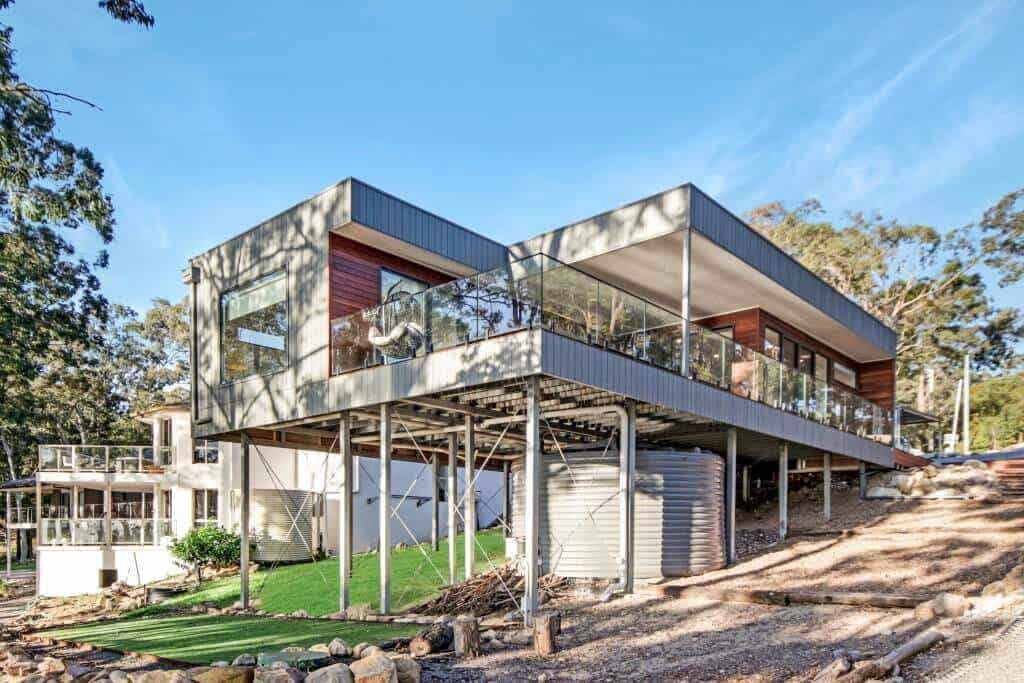
When looking to build in this picturesque location, our clients needed a design that could meet the challenges of a narrow, sloping block in a rural location. The ease and speed of the modular construction process appealed, in particular the flexibility in design and reduced site impact due to the off-site build.
The Hampton 16 design was used as a starting point, and was customised to suit the size, shape and contours of the land, as well as capture the views. The resulting floor plan features a large, open-plan central living space that is ideally positioned to access the spacious deck. It also creates separation for the master bedroom, which is located at the opposite end of the house from bedrooms 2 and 3 for privacy.
Views to brighten every day
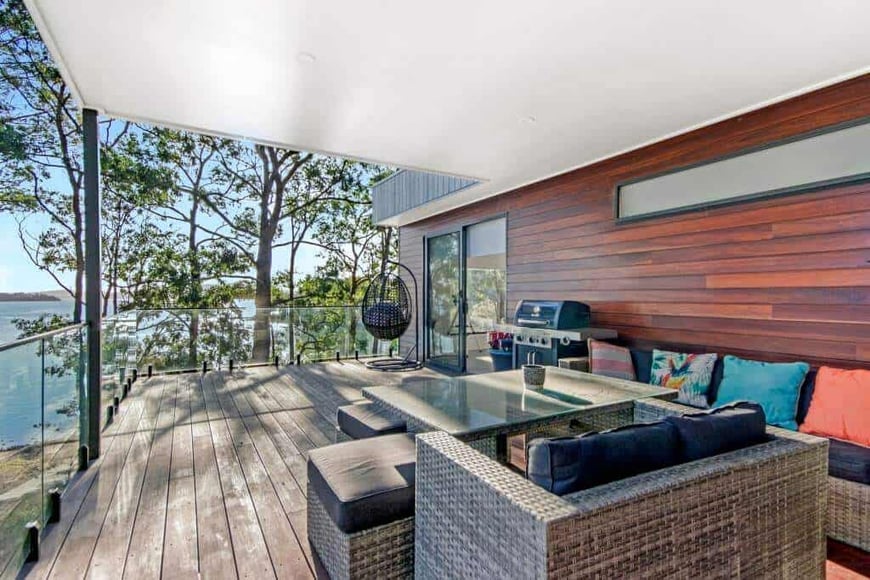
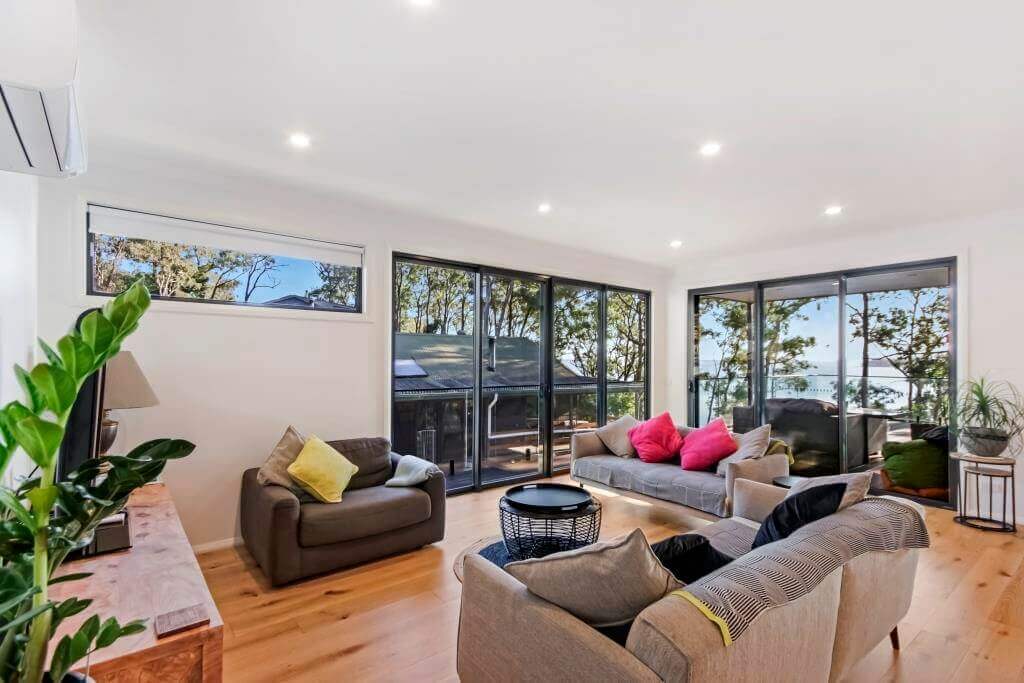
While the house is beautiful in its own right, the stunning views are the standout feature that takes this home to another level. It’s easy to see why our clients chose to elevate the building to accommodate the slope and take full advantage of the surrounding outlook.
The floor plan was also designed to allow the outdoors in, with ample windows framing the view in the living zone. The large picture window of the master bedroom overlooks the water, which creates a sense of luxury that adds serious wow factor and makes waking up every day a joy.
Balance of style and comfort
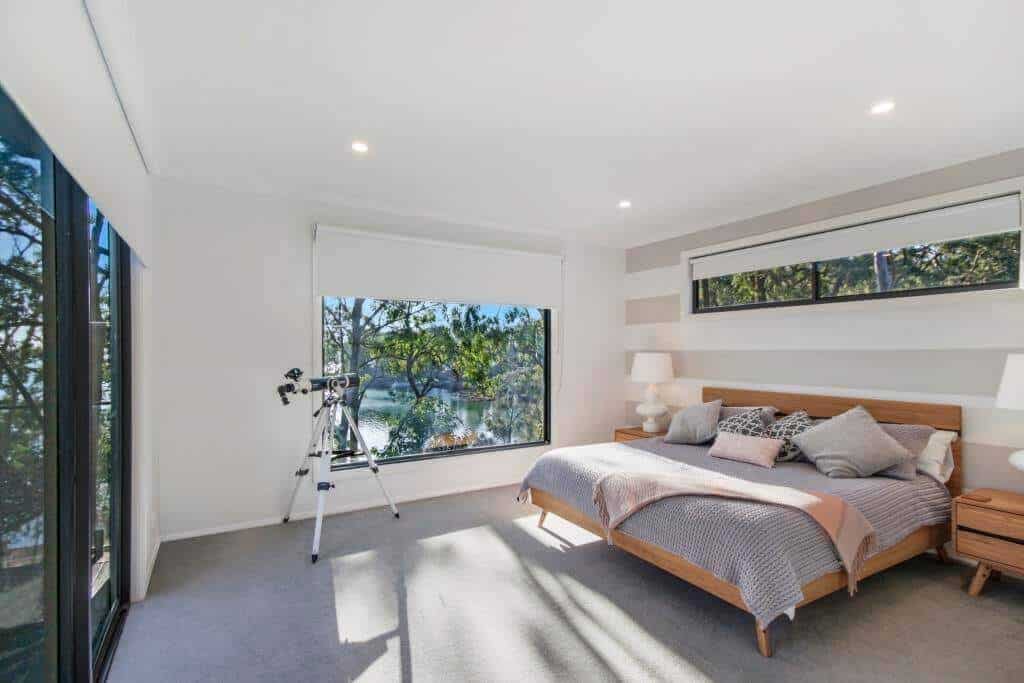
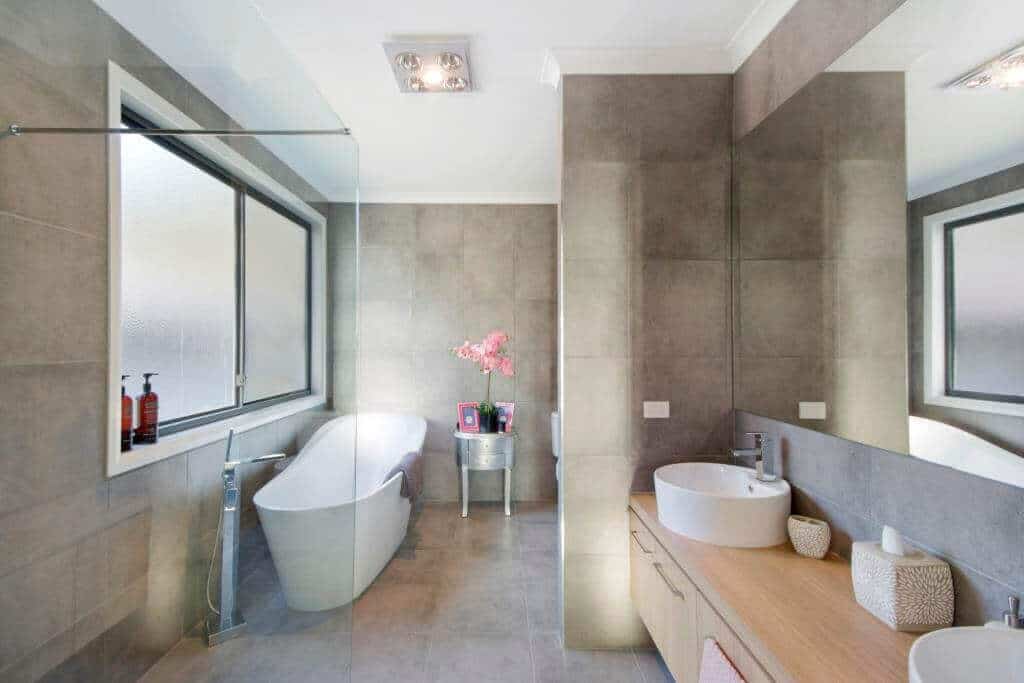
As a family holiday home, the design needed to be spacious, comfortable and stylish – and the interior strikes the right balance. With 9ft ceilings and 2340 doors throughout, the home has a sense of space that is amplified by abundant windows that let in the views and plenty of natural light.
The attractive oak flooring is a popular upgrade that provides a stylish and long-lasting finish throughout the living zone. In the kitchen, the Caesarstone benchtop and feature lighting are a highlight and the bathroom and ensuite are beautifully finished with floor to ceiling tiles, walk-in shower and a freestanding bath.
Outdoor entertaining bliss
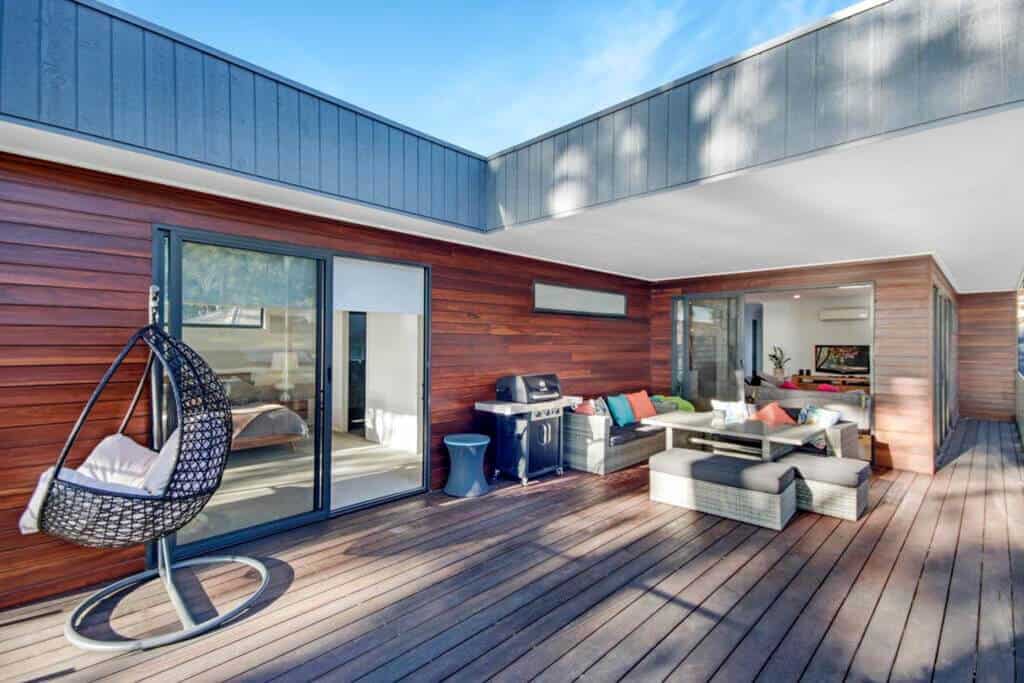
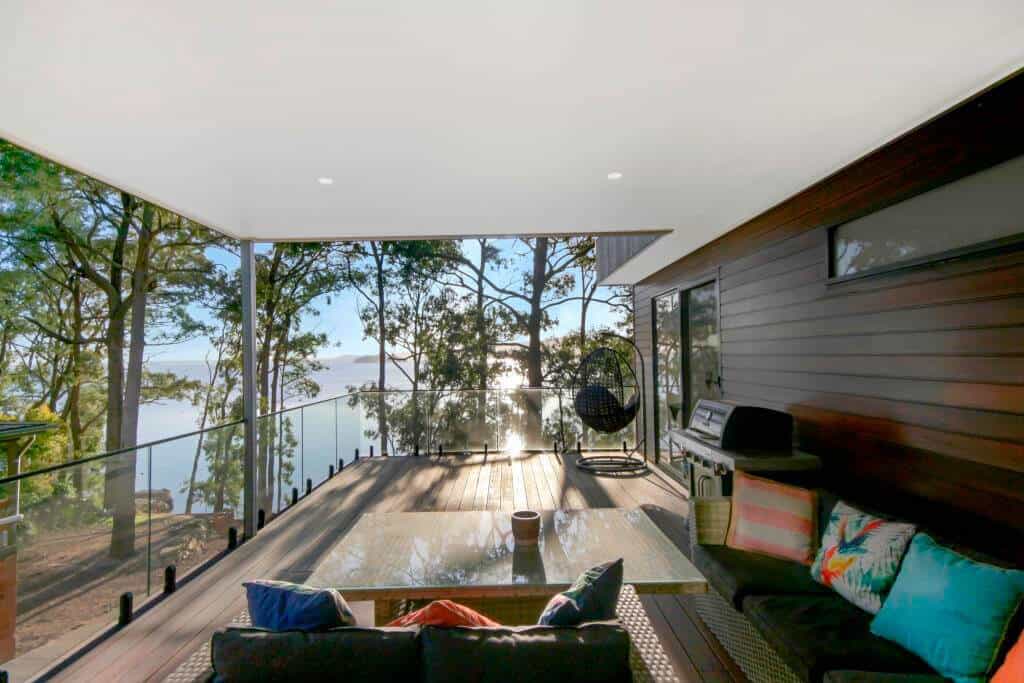
The large decking is situated outside the living zone, with sliding door access from the lounge and master bedroom. Perfectly positioned overlooking the water, the glass balustrade is a smart option that provides uninterrupted views. The spacious enclosed area increases the level of comfort, allowing the outdoor space to be enjoyed year-round, no matter the weather.
The perfect coastal escape
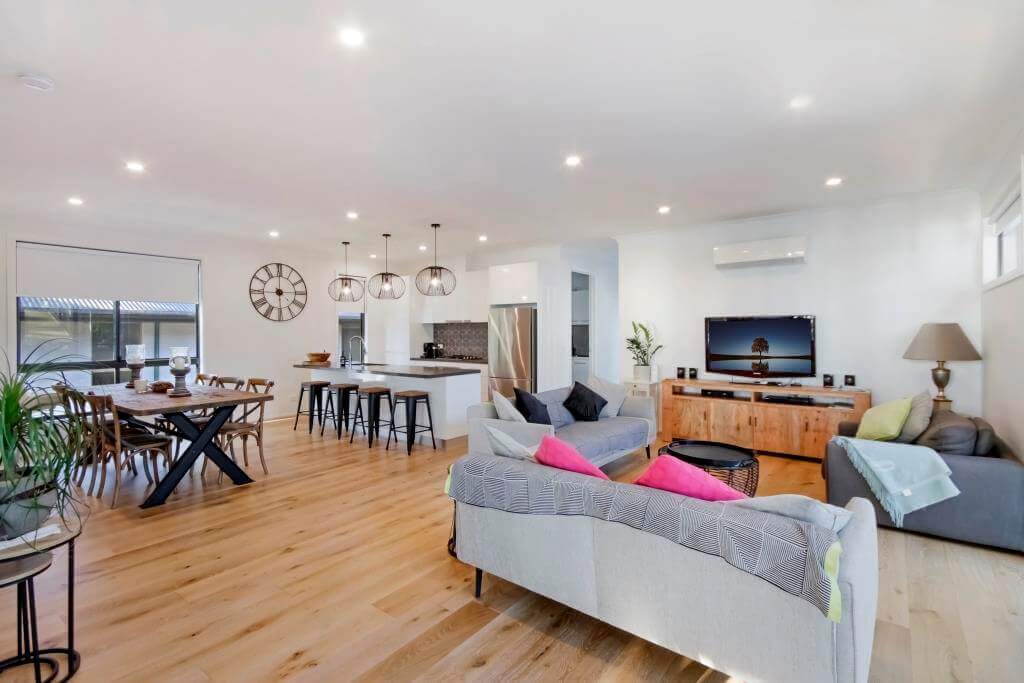
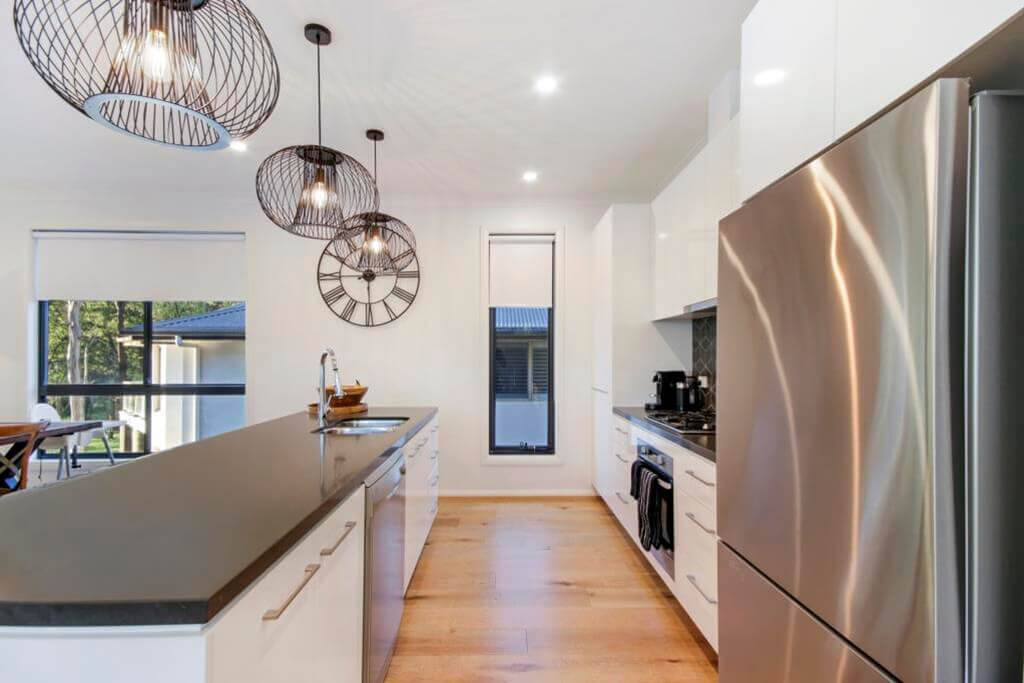
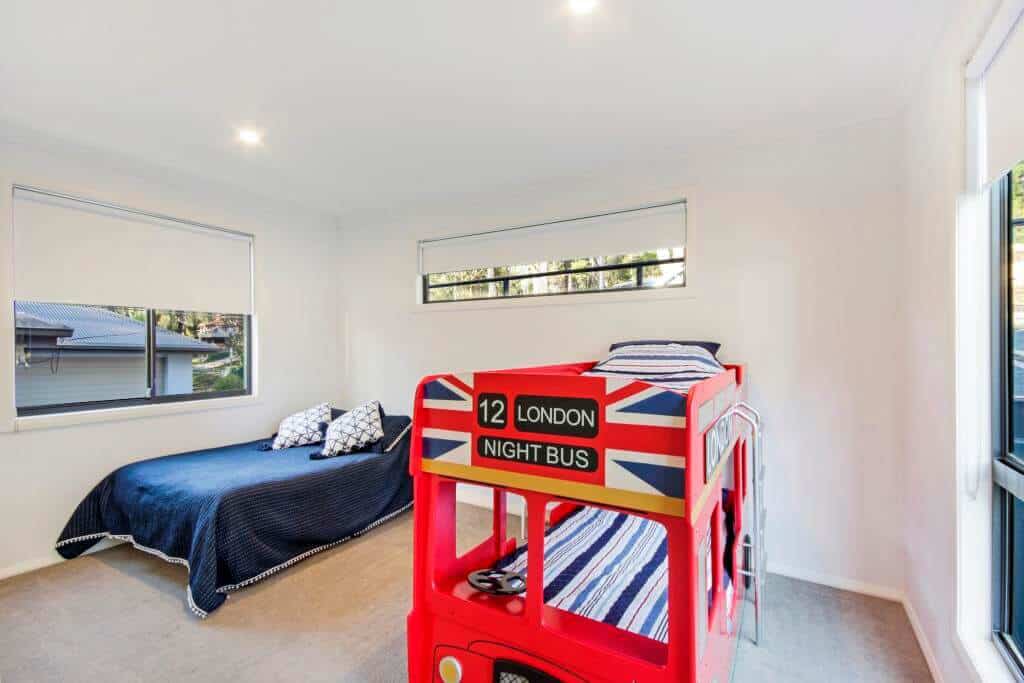
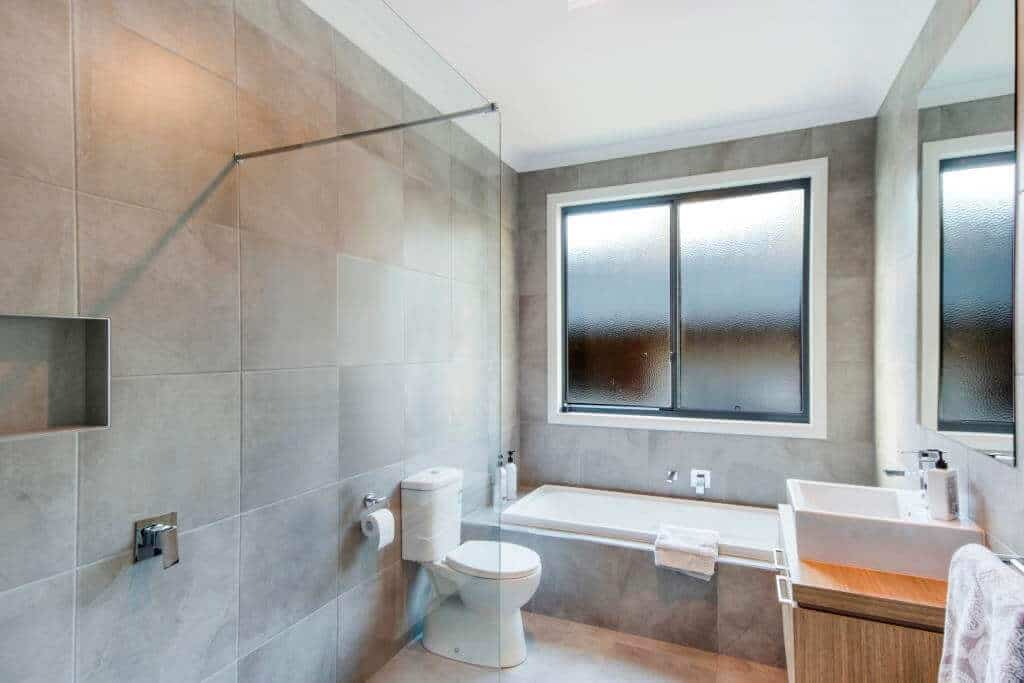
This stunning modular home has been cleverly designed and built to provide the ideal place for a family getaway on the coast. With a relaxed but sophisticated style, genuine connection to the natural surrounds and a wonderfully spacious decking area for relaxing or dining while taking in the views, it’s the perfect setting for good times and happy holiday memories.
Over to You
Would you like to know more about this beautiful coastal project? Or do you have a question about how you can custom design your own modular home? Our team are always happy to help! Simply post a comment below, or contact us direct on 03 5145 7110.
