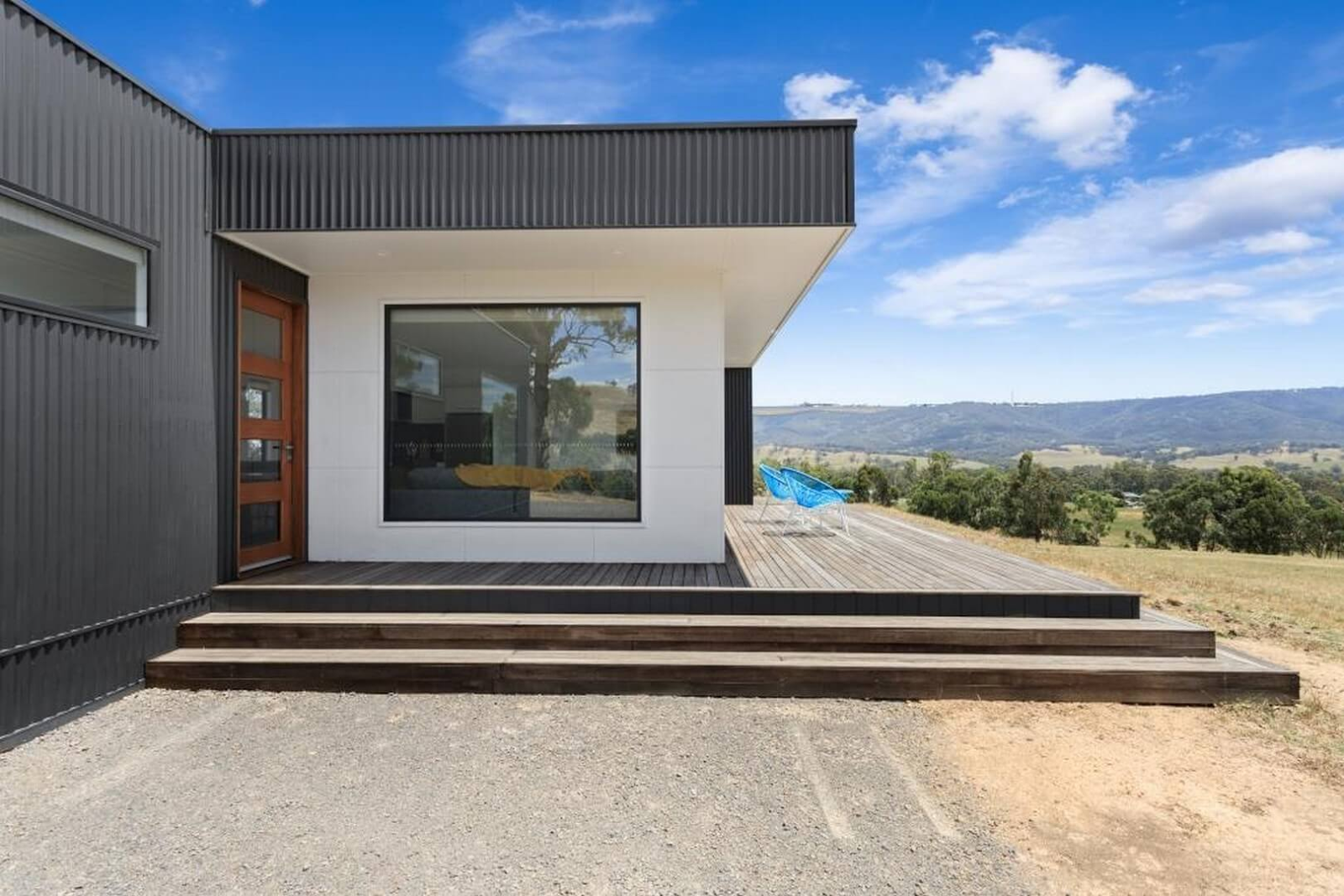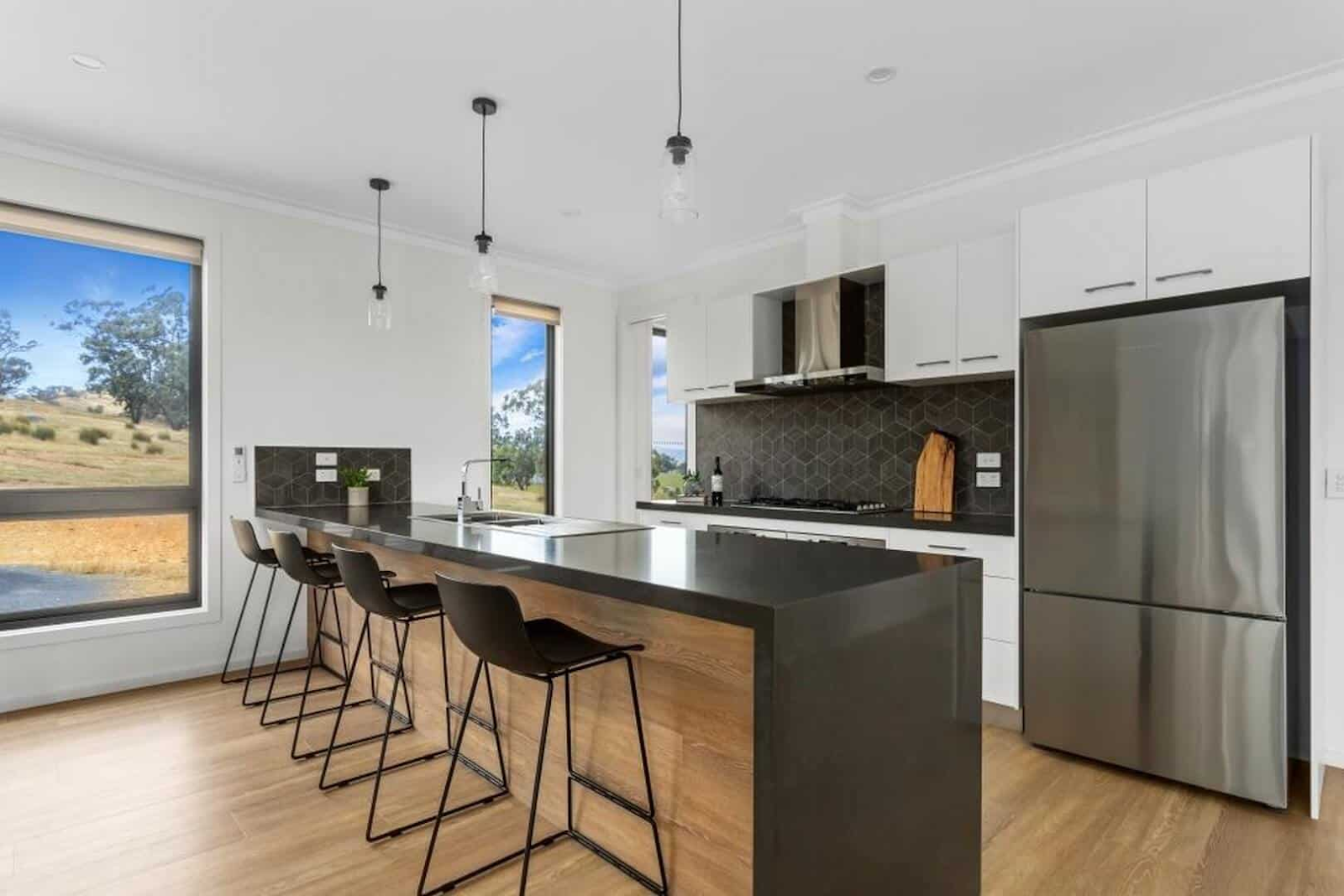Set high on a hill with 360° views of the stunning surrounds of the Upper Goulburn Valley region of Victoria, the simple, yet undeniably stylish, Yarck project is impressive in more ways than one!
From the smart design and well-chosen inclusions, to the gorgeous deck and amazing views, there is plenty to love about this beautiful home. So if you’re looking for inspiration for your own dream rural retreat, read on to discover some clever ideas to bring your new modular home project to life!


Showcasing the potential of standard designs
While many of our clients choose to customise their modular design to suit their tastes and needs, this home is a wonderful example of how impressive our standard designs and inclusions are in their own right. The versatile Hampton 16 floor plan is the perfect fit for a spacious, rural getaway, with three bedrooms, two bathrooms and a large central living zone. The attractive and durable vinyl plank flooring is a standard inclusion, as is the on-trend charcoal Colorbond® cladding and contrasting white Weathertex cladding used to great effect outside. The Cubehaus façade completes the contemporary look and allows for 9ft ceilings throughout, and this also comes as a standard option with this design.


Maximising the view from every angle
An important focus of the design was to capture the views, and with an outlook like this it’s easy to see why! The inclusion of four picture windows across the living space and bedrooms, allows an abundance of natural light in, as well as the gorgeous scenery. The spacious, open deck looks the perfect place to sit and take it all in, whether first thing as you contemplate the day ahead, or as the sun sets with a glass of wine and nibbles. The continuous step along the edge of the decking extends the space beautifully, opening it up to the surrounds and creating plenty of seating for family and friends too.


Hand-picked features to up the wow factor
To up the wow factor in this stunning home, our clients selected some smart upgrades. The kitchen features a stylish geometric tile splashback that matches the colouring of the Caesarstone benchtops and modern pendant lighting. The in-built fireplace and wall-mounted television give the room an elegant look and feel while also conserving space. The floor-to-ceiling tiles and freestanding bath with a view add a dash of luxury to the main bathroom, and the tiling and frameless shower screen in the ensuite has a similar effect.


Classic style, perfectly executed
If you’re looking for ideas on building a stylish, comfortable home, without blowing your budget, there is plenty of inspiration to be found in our Yarck project. Our clients have done a wonderful job of choosing a standard design and inclusions that suited their needs, then balanced this with well-chosen upgrades that have added just the right dash of luxury to take the home to the next level (without going over the top). The result is a beautiful, comfortable home that will be loved and enjoyed for many years to come.
Over to you
Do you have a question or comment about this beautiful home? Or would you like to discuss your own project or ideas? We’d love to hear from you! You can reach our team by commenting below, or contacting us on 03 5145 7110.
