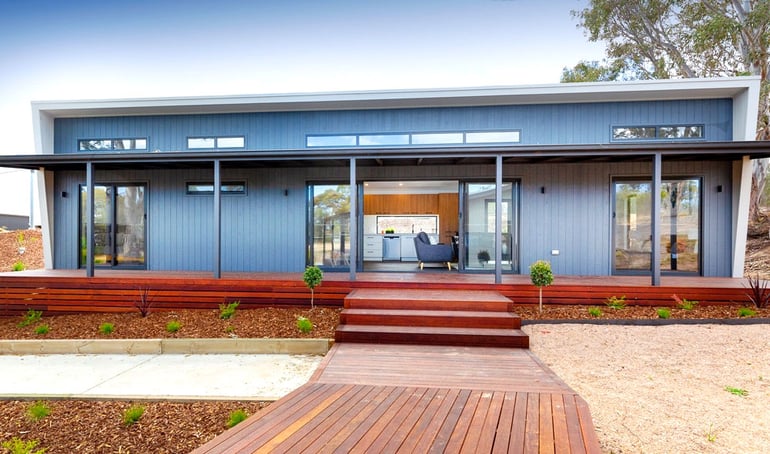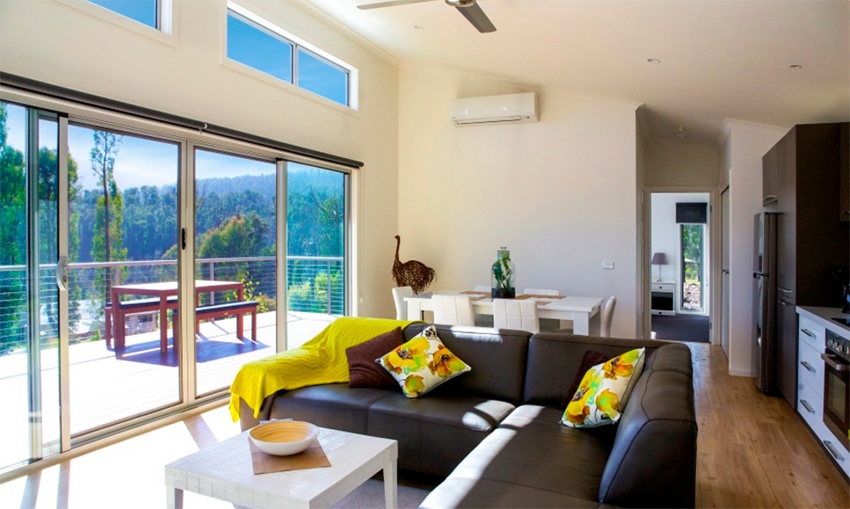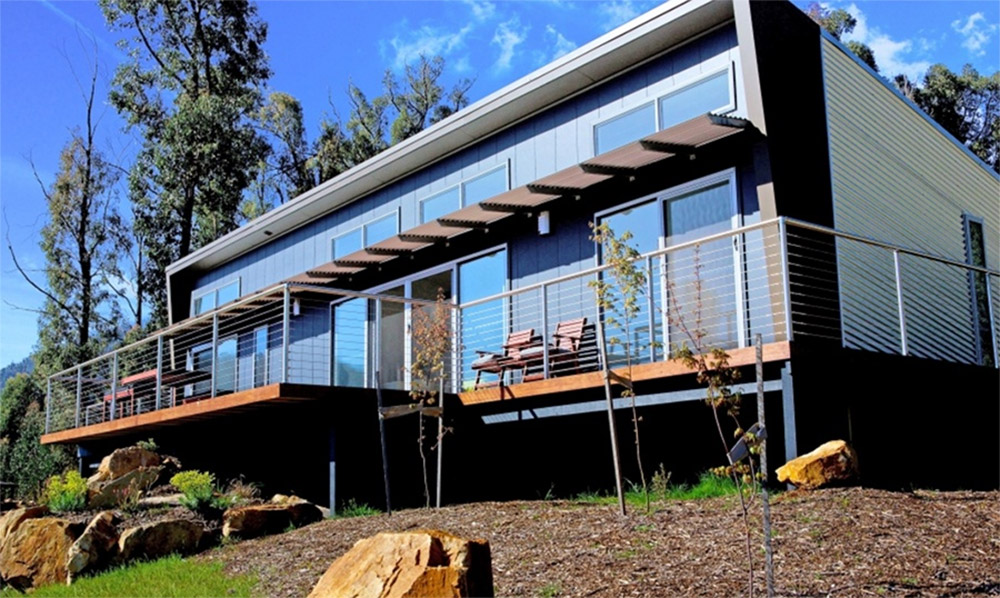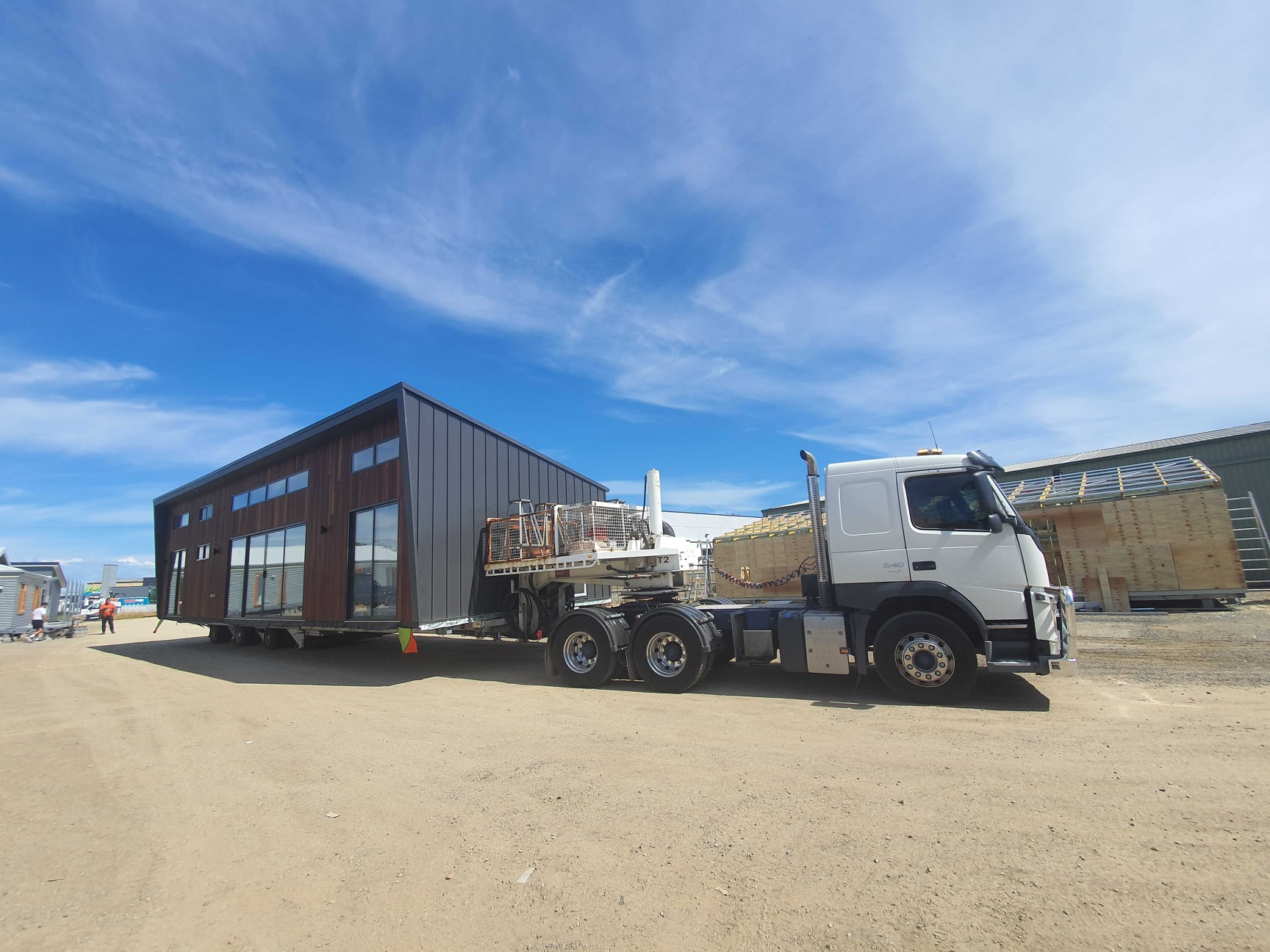 If you’re looking for a compact, contemporary design for a holiday home or permanent residence, the two-bedroom Suburban design is a fantastic option. A long-time favourite of clients, the design includes smart features that add a serious sense of space and luxury.
If you’re looking for a compact, contemporary design for a holiday home or permanent residence, the two-bedroom Suburban design is a fantastic option. A long-time favourite of clients, the design includes smart features that add a serious sense of space and luxury.
With a large verandah and ample windows to take in the views, it’s the perfect choice for a rural or coastal block. So read on to discover the highlights of our most popular small home design, the Suburban.
Bright and spacious living zone

The centrally-positioned living zone has a spacious look and feel, with highlight windows and a raked ceiling providing extra light and space that is welcome in a compact design. The living room opens out to the optional front verandah which runs the full length of the home, providing the ideal place to take a break and enjoy the scenery.
Compact kitchen with the lot
.jpg?width=1600&name=Anchor-Homes-Stratford---web-(34-of-38).jpg)
The straight-line kitchen layout maximises space, and the overhead cupboards provide plenty of room to store all your essentials. Another space saving feature is the discrete European laundry located behind closed doors. The eye-level window above the sink overlooking the backyard is a nice touch, letting in more natural light and framing the views.
Bedrooms positioned for privacy
.jpg?width=1600&name=Anchor-Homes-Stratford---web-(27-of-38).jpg)
The two spacious bedrooms include built-in robes and are located at opposite ends of the home for privacy. Each has sliding door access to the optional front verandah, making it easy to slip out for fresh air, and the highlight windows add an abundance of natural light and genuine sense of space.
Modern bathroom with all you need
-1.jpg?width=1600&name=Anchor-Homes-Stratford---web-(30-of-38)-1.jpg)
The compact bathroom is stylish and practical and includes all the features you need. You also have the option to add some smart upgrades that will add a real feeling of luxury, such as the walk-in shower and tiled base seen in our Stratford display home.
Façade and exterior that’s uniquely yours

The single skillion façade provides a timeless, contemporary look that also allows for the raked ceiling and highlight windows which are a great feature of the design. The optional full-length decking can be covered to create a traditional verandah as seen in our Stratford display home, or extended and left largely open, creating a sunny deck like our Marysville project. There is also a huge range of cladding options available in the standard inclusion range, so you can create an exterior that is uniquely yours.
Extra specs that are good to know

The total floorspace of the Suburban is 74.88m2, with dimensions of 15.6m x 4.8m (excluding the optional decking), so it is well-suited to a narrow block. It is also a single-module home, which makes it easier to transport and install. And remember, all our homes are fully customisable, so you can adapt the floor plan and features to match your style and needs.
For up-to-date pricing on the Suburban design, download our modular home price list today.
If you have a question about the Suburban design, or are planning a new home project soon, contact our team or post a comment below for expert, friendly advice!
