Need inspiration for your modular project? Our brand-new Shoreham 14 display home in Bayswater is sure to deliver that in spades.
The modern split-skillion façade and contrasting cladding create a striking exterior, with lots of street appeal. Inside, the interior includes simple but effective on trend selections that combine effortlessly to create a stunning home with a relaxed, coastal vibe.
So if you’re looking for some fresh ideas for your new home project, read on to discover all the highlights of the stunning new Shoreham 14 Bayswater display home.
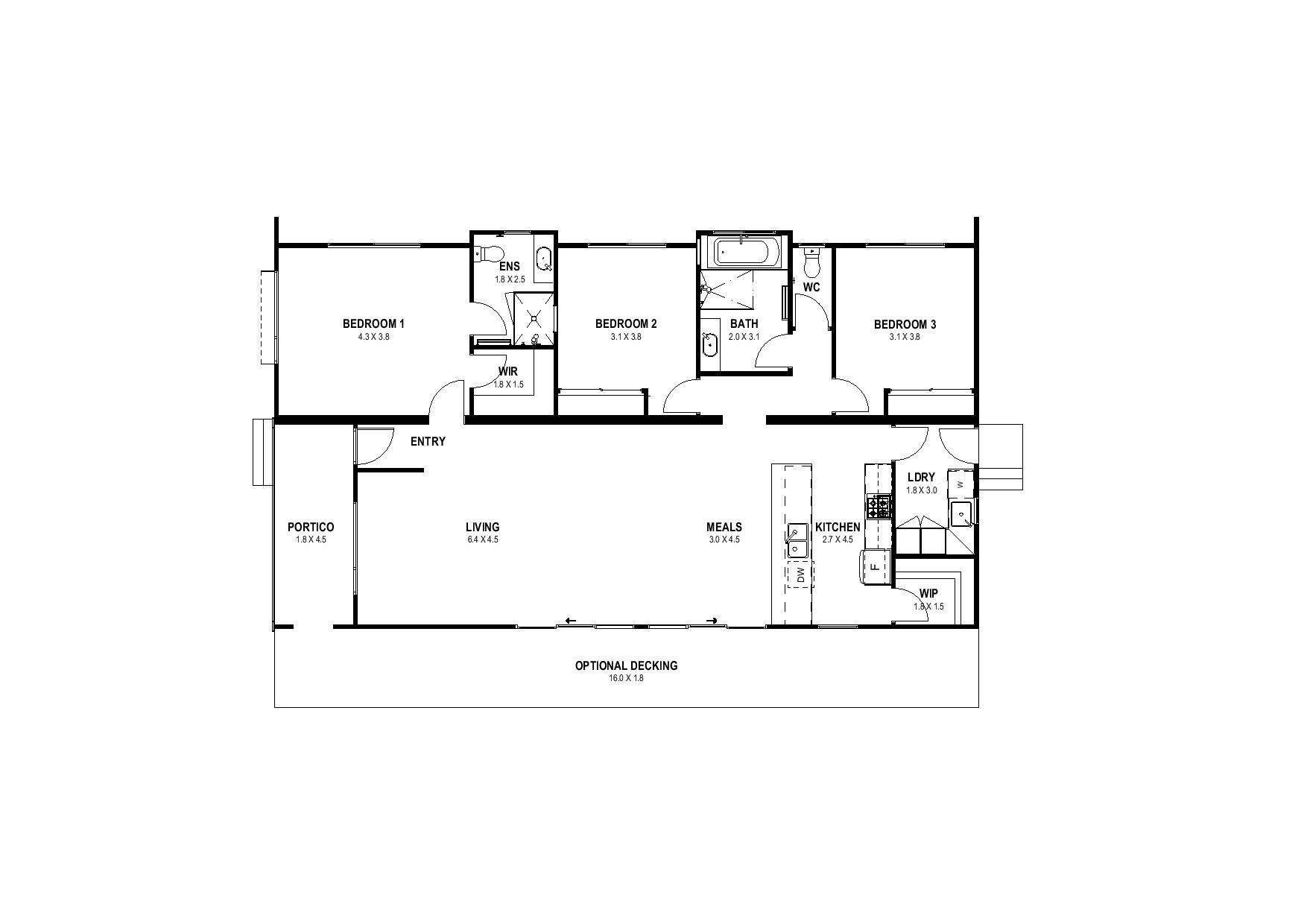
Living
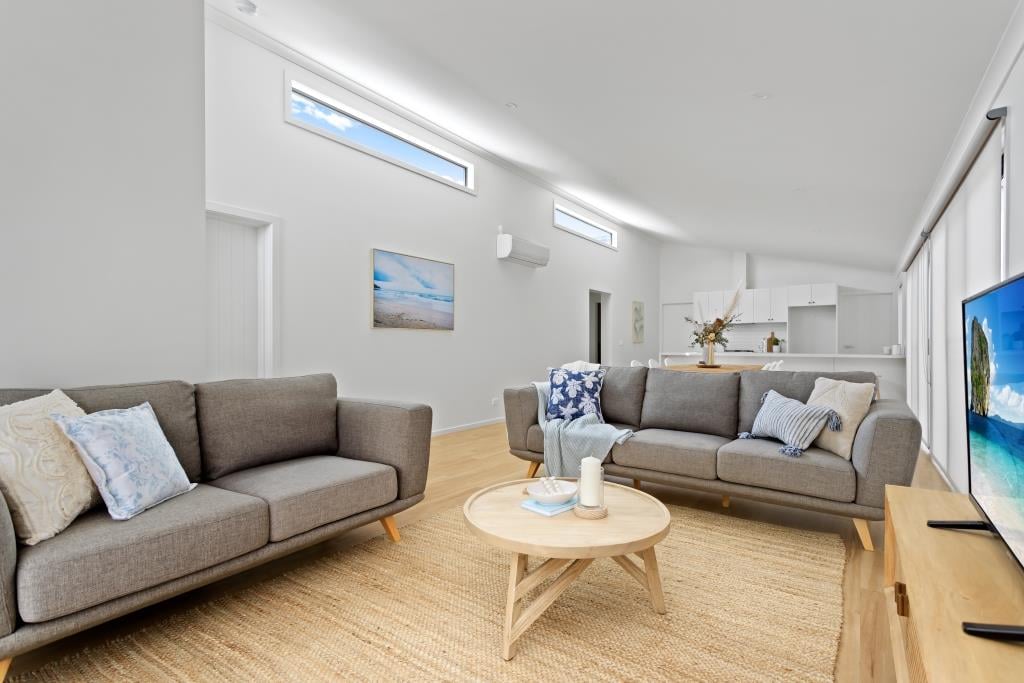
The raked ceiling, highlight windows and neutral colour scheme of the living zone, give the space a real sense of luxury and comfort. Sliding doors open out to the optional side deck, providing a flow between the two, which makes it easy to enjoy your morning cuppa, Sunday lunch or evening meal in the great outdoors.
Kitchen
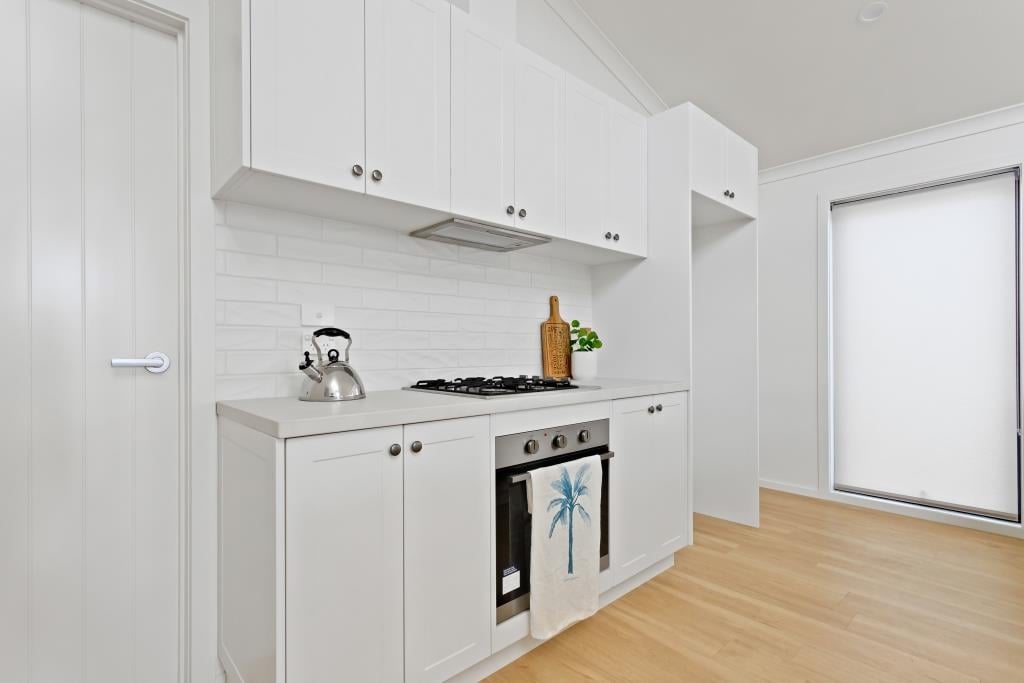
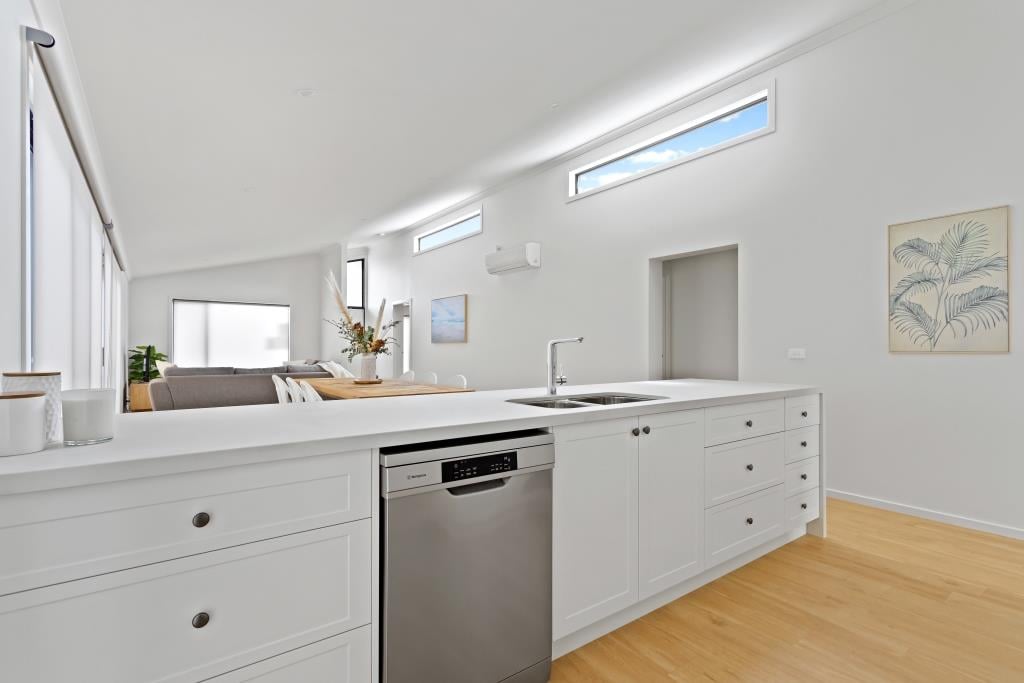
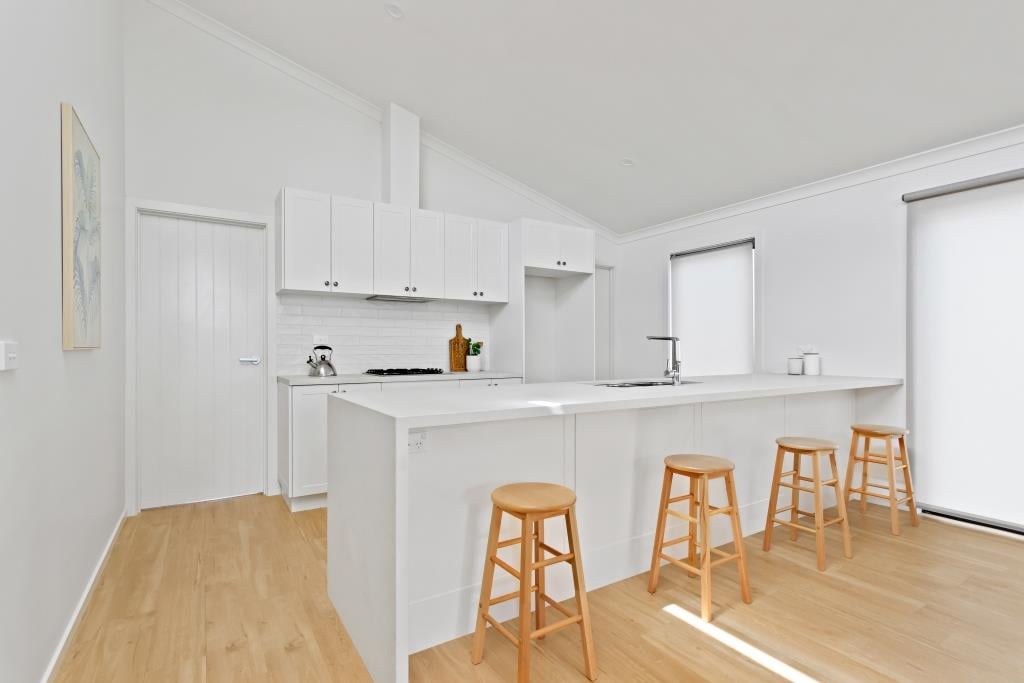
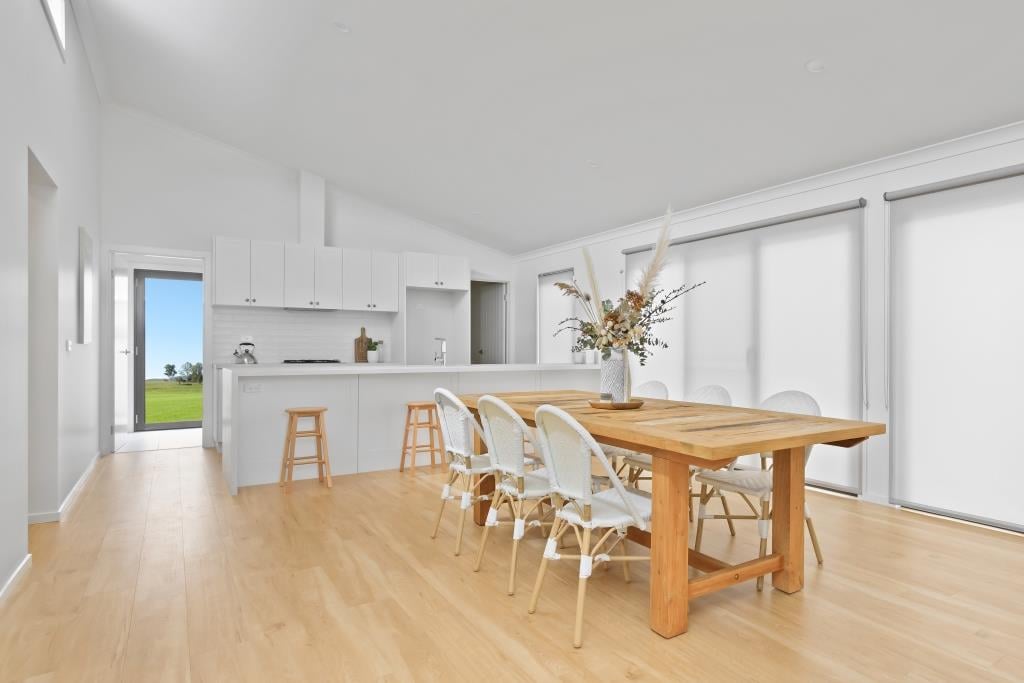
The kitchen is simple, yet has a subtle elegance. The white cabinetry is finished with thermolaminated doors with timber panelling detail and is complimented by the white stone benchtops and tiled splashback. There is ample storage space under the island bench, and the inclusion of a walk-in pantry means you can keep things organised and uncluttered. The internal door of the pantry (and all internal doors throughout the house) are styled with a white timber panelling, which further adds to the coastal feel.
Bedrooms
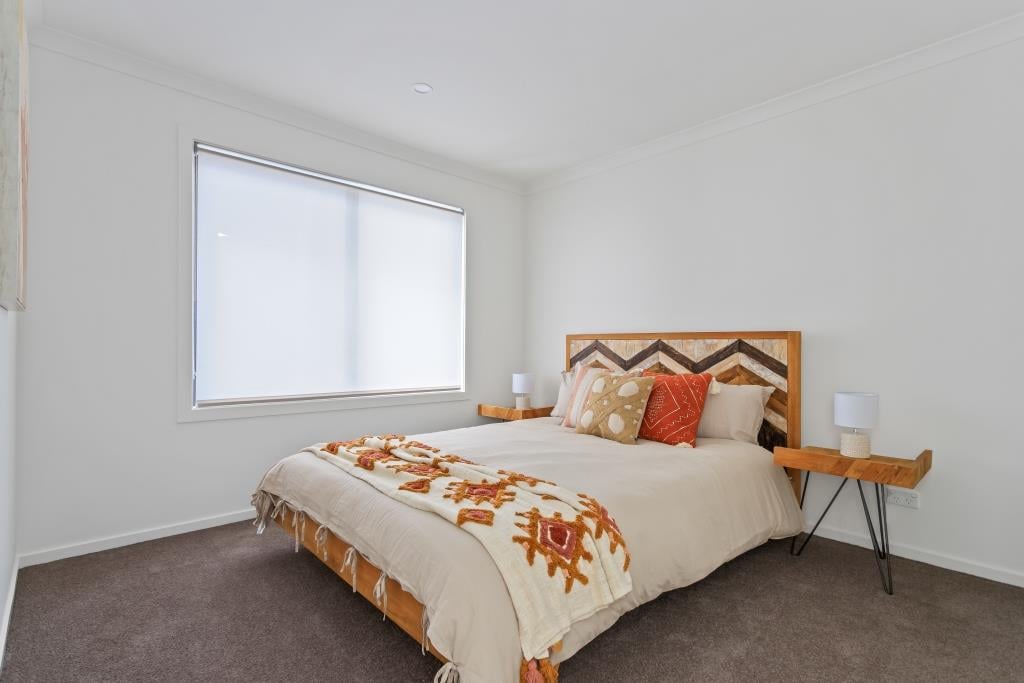
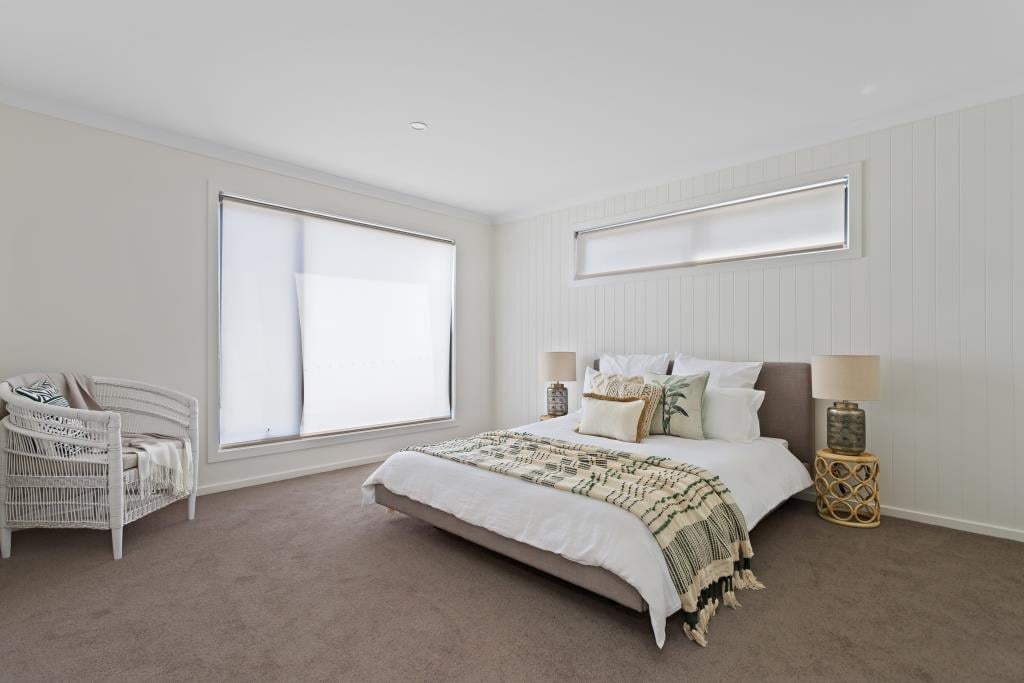
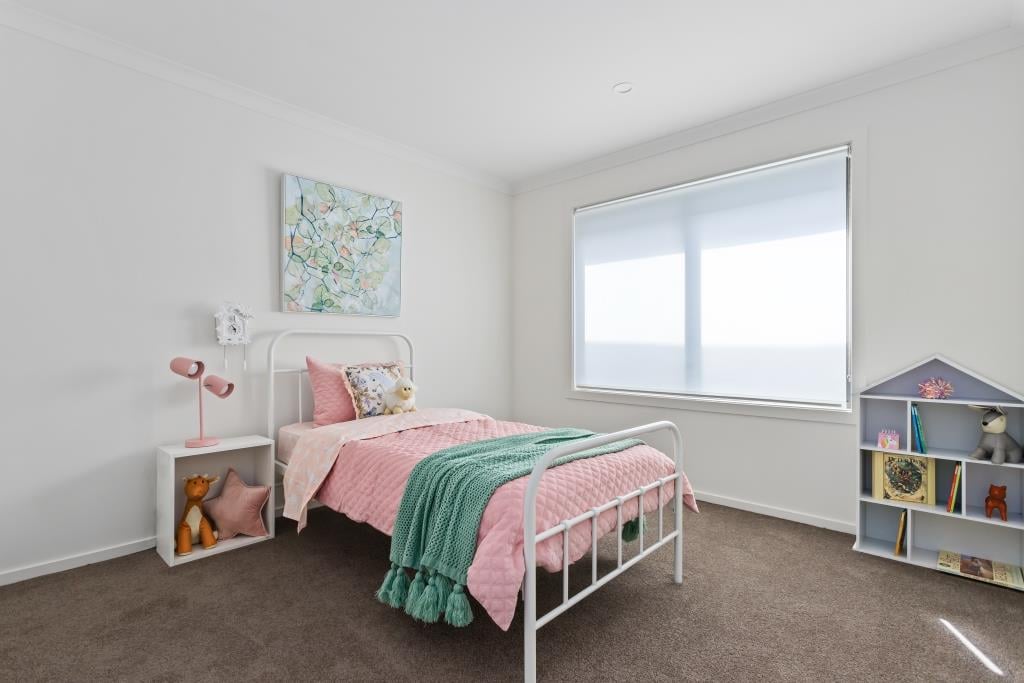
All three bedrooms are a good size, and bedrooms 2 and 3 both include built-in robes and are ideally positioned on either side of the bathroom for convenience. Bedroom 1 includes an ensuite and walk-in robe, as well as a large window to take in the views and a side highlight window to bring in extra natural light. A standout feature of the room is the Easy VJ panelling installed on one wall, which adds a warmth to the space and further enhances the relaxed vibe.
Bathrooms
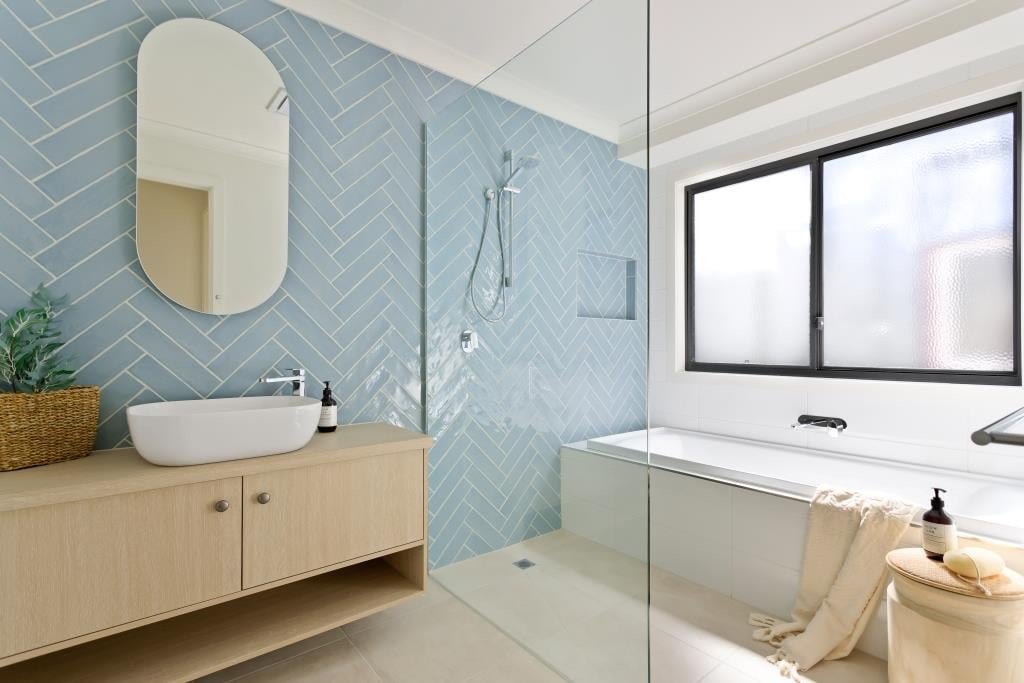
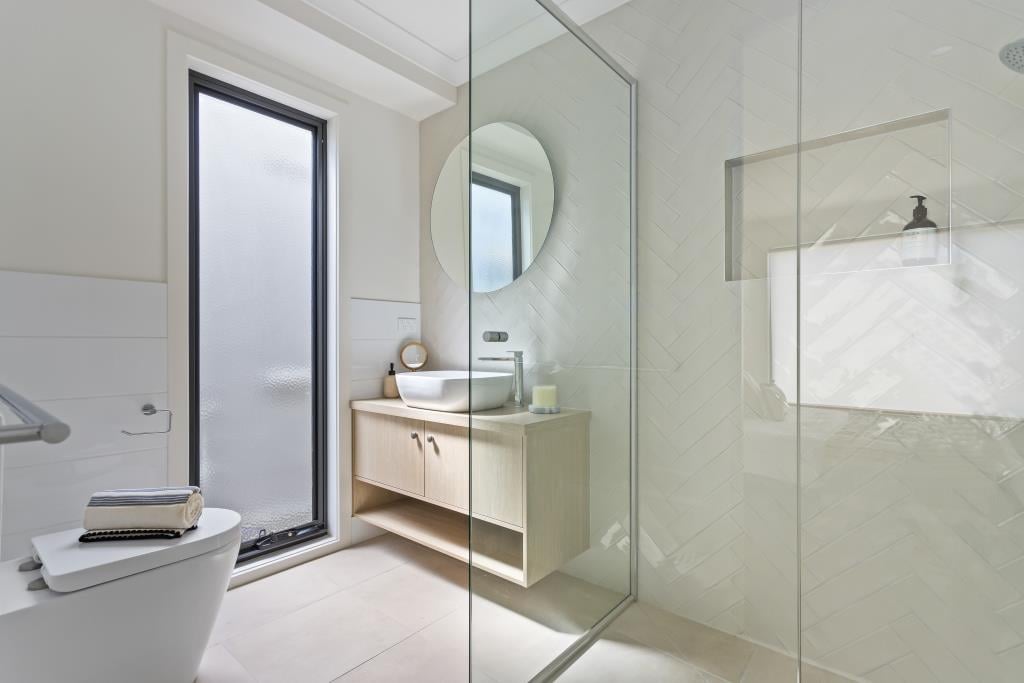
The main bathroom is beautifully styled, with the floor to ceiling blue herringbone tiling on the feature wall a definite highlight. The walk-in shower is well-designed to make the most of the available space, while also giving the room a clean and elegant feel. The ensuite also includes a herringbone tiled feature wall, this time in white. Another highlight of the bathrooms is the round LED wall mirrors, which are a stylish and affordable upgrade that adds a touch of luxury to your morning routine.
Exterior
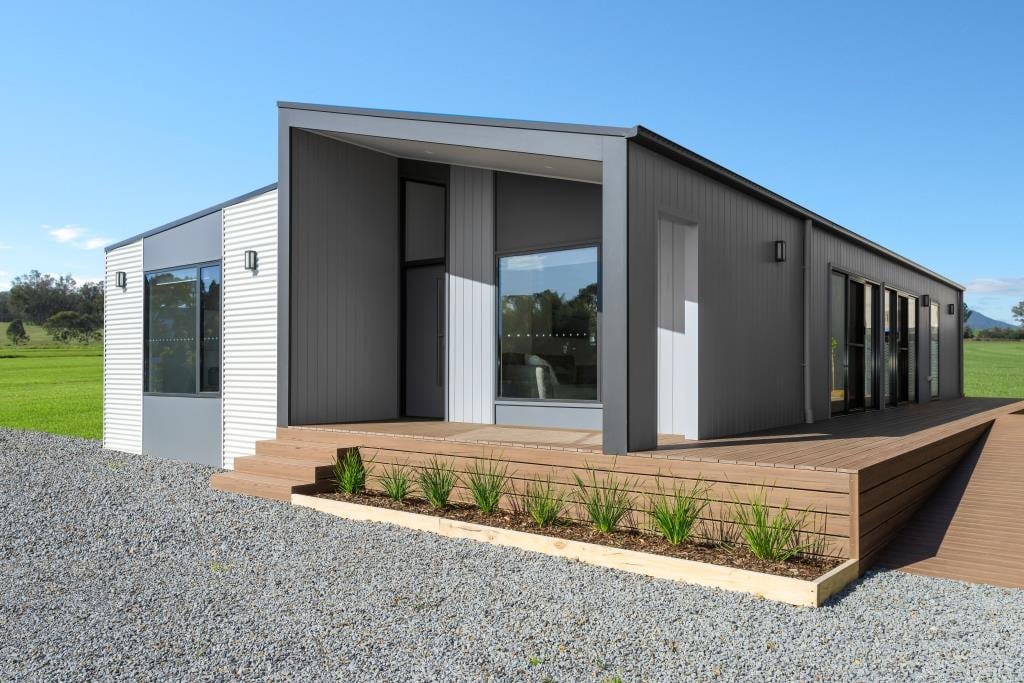
Outside, the home stands out, with a style and character that is well suited to urban or coastal locations. The modern split-skillion façade adds visual interest and works perfectly well with the striking cladding, which is a combination of pale Colorbond and the darker tones of Weathertex. The portico at the front entrance provides character to the home, plus protection from the elements, and connects to the optional decking which runs along the side of the house and flows through to the living zone.
A relaxed style that’s within reach
The Shoreham 14 is one of our most popular homes, and the compact floor plan is feature-packed. It offers fantastic value for small families, couples and retirees who are looking for a mid-size home that’s perfectly designed for a relaxed, modern lifestyle.
Our new Bayswater display home showcases exactly what you can achieve with a flexible floor plan and some thoughtful interior selections. So, if you live close to Melbourne, why not come and see this beautiful home for yourself!
You can book a tour online or by calling our office on 03 5145 7110.
Over to You
Do you have a question about the new Shoreham 14 Bayswater display home? We’d love to hear it! Please get in touch by commenting below, visiting us on Facebook or by calling our office on 03 5145 7110.
