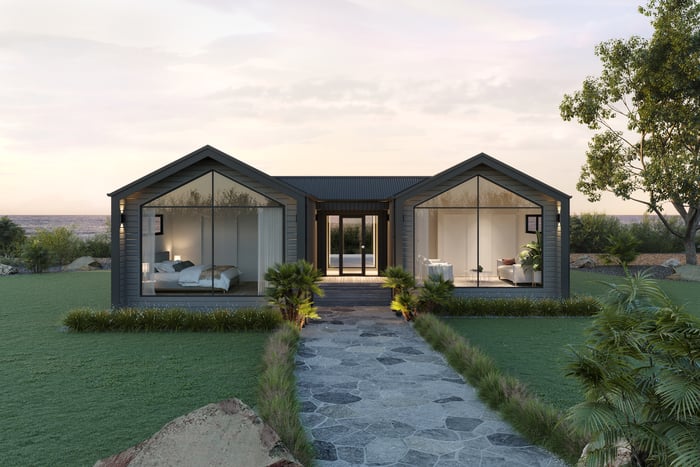 Recently, our team have been busy behind the scenes creating some beautiful new modular designs – and today we’re thrilled to introduce the new Portsea range!
Recently, our team have been busy behind the scenes creating some beautiful new modular designs – and today we’re thrilled to introduce the new Portsea range!
The Portsea modular designs are modern and elegant, and include everything you need for relaxed living in comfort and style. Shown here with the popular gable façade complete with stunning feature windows, the designs are also available with pricing on the cubehaus and single skillion façades as standard too.
Following on from the Flinders and Newhaven range, our Portsea designs have been created in direct response to feedback from our clients and subscribers about what you’d like to see in our homes – so read on to discover the highlights.
Highlights Across the Portsea Range
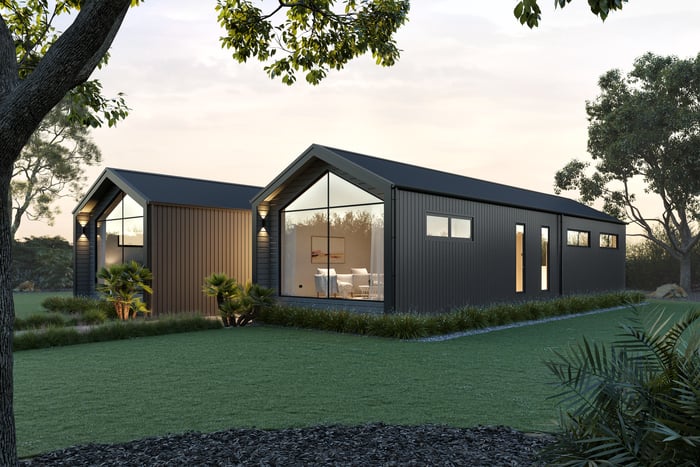
The Portsea floor plan has been designed specifically to create separation between the living zone and bedrooms, a highly sought-after feature in modern homes. The formal entry is situated in the centre of two clearly defined wings, with the bedrooms on one side and living space on the other.
Each design features a spacious open plan living zone, with living, meals and kitchen complete with a walk-in pantry. There is also a second living room/extra bedroom at the front of the house, which can be used as a games room, teenager’s retreat, formal lounge, or anything you please.
Another great feature is the raked ceilings over the living space and front bedrooms, which creates a sense of space and luxury. On top of this, the optional deck that runs between the two wings provides a sheltered area for barbecues, dining or even a spa.
Portsea 12
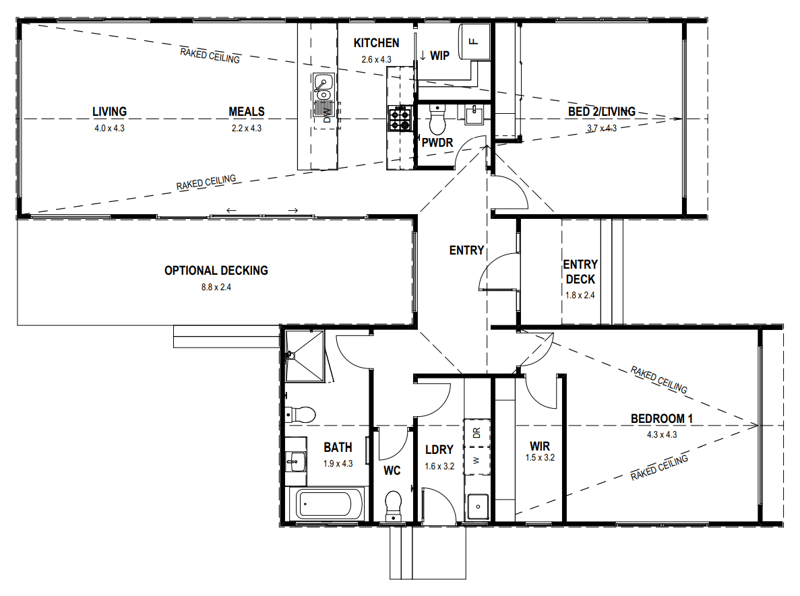
The Portsea 12 is a compact home with plenty of style, that’s ideal for singles, couples or retirees. Bedroom 1 is located in its own wing with a walk-in robe, bathroom, separate toilet and laundry. Bedroom 2 is situated in the opposite wing, and can be used as a second living space or hobby room if preferred.
Dimensions: 11.4m x 15.0m
Area: 121.9m²
Portsea 14
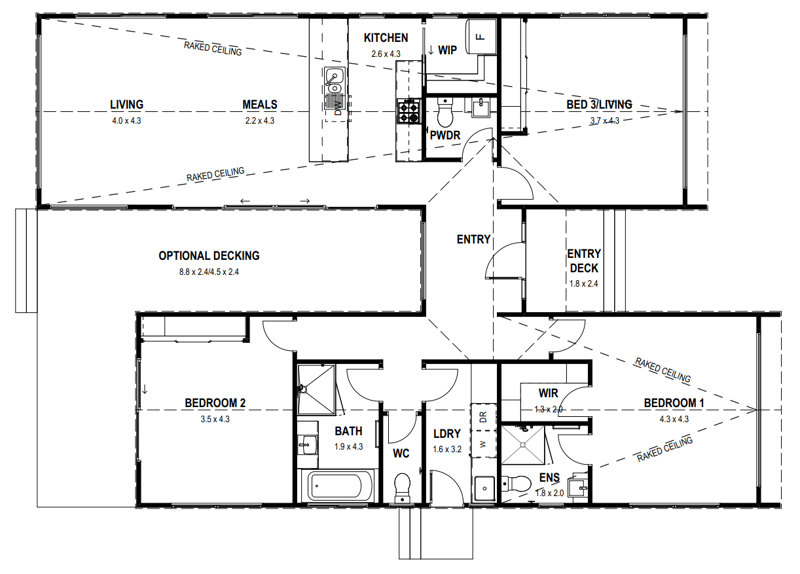
The Portsea 14 is a mid-sized home that would suit small families. Bedroom 1 at the front of the house includes an ensuite and walk-in robe, while bedroom 2 is located at the back of the home for privacy. In the opposite wing, bedroom 3 can be used as a second living room if needed, and the optional decking can wrap around the back of the house to extend your outdoor living space.
Dimensions: 11.4m x 16.7m
Area: 138.1m²
Portsea 16
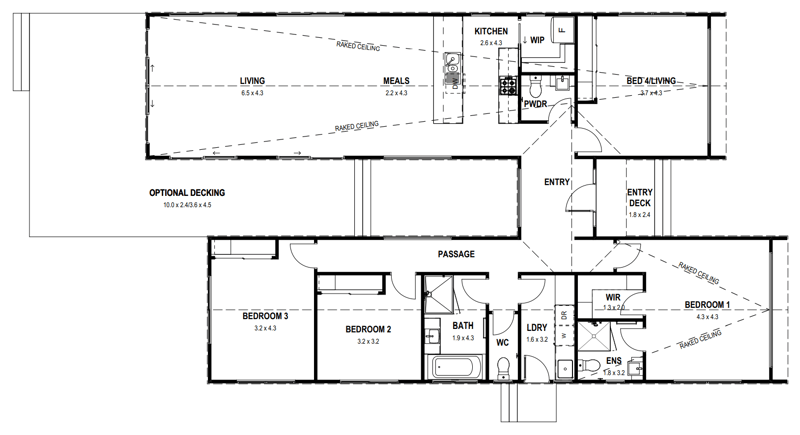
The largest in the range, the Portsea 16 includes all the features of the Portsea 14, plus an extra bedroom. The size and flexibility of the floor plan makes it a great choice for families, with four bedrooms and ample living space. The fourth bedroom can also double as a second, separate living room for kids, teenagers or parents to enjoy their own space. Plus, the optional decking can be extended around the back of the living room to create a generous outdoor area.
Dimensions: 11.4m x 20.9m
Area: 162.0m²
Stylish, flexible, modern living
The smart but deceptively simple design of the Portsea range has been created to meet the needs of those looking for a beautiful home that offers the best of both worlds. The living space is a highlight, with plenty of room to relax, socialise or get together with the family for a meal or a movie. On the other hand, if you have young children, noisy teenagers, or do shift work, the ability to retreat to the peace and privacy of the bedroom wing to recharge the batteries is a big plus.
If you’d like to find out pricing on any of the Portsea modular homes (with various façade options), please download our price and inclusion booklet here.
Over to You
We’d love you to share your thoughts on the new Portsea designs! Simply get in touch with our team on 03 5145 7110 or post a comment below.
