
If you’re looking for a large family residence or holiday home, a two-storey design is a great choice.
We offer two stunning two-storey homes in our standard range, the Anglesea and the Barwon. Both feature striking modern exteriors and are cleverly designed to maximise the floorspace, capture the surrounding views and provide plenty of room for large families or holiday groups.
So how do you decide which is the best option for you?
In this article we’ll compare the two designs, highlighting their differences and features to help you find the best fit for your family and lifestyle.
The Anglesea
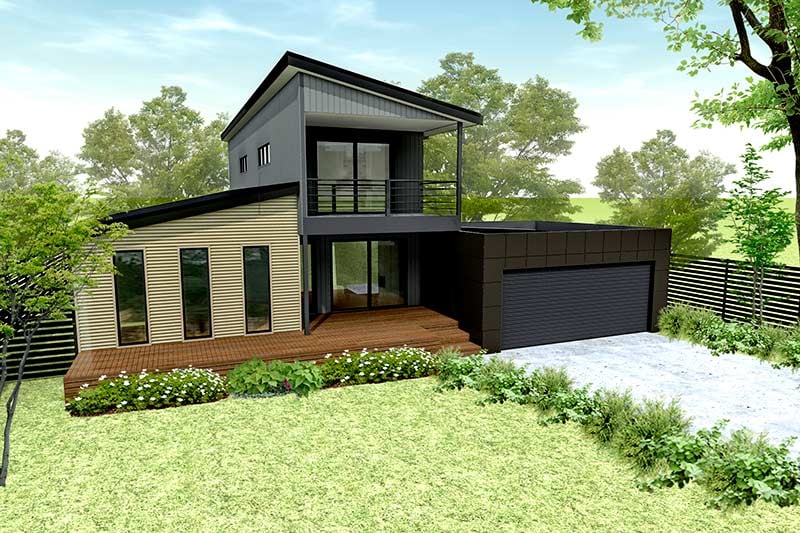
With the iconic split-skillion façade and inviting (optional) front deck, the Anglesea is a popular choice for a coastal home. Our only design that includes three bathrooms, it’s ideal for a holiday rental as it can comfortably accommodate three couples or a large family group.
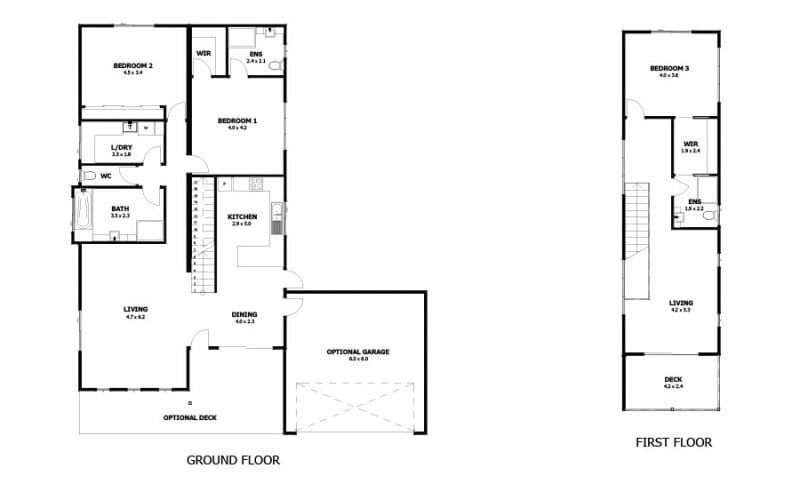
First Floor
The first floor includes bedroom 3, a walk-in-robe, ensuite and living area. This makes it perfect for families with older kids as it provides parents with their own space.
The design would also be a good fit for grandparents looking for a home where the family can come and stay. Another great feature of the first floor is the private undercover deck, where you can retreat with a cuppa and enjoy the views.
Ground Floor
On the ground floor there are two more bedrooms, plus an ensuite, main bathroom and laundry. All three bedrooms are large enough to comfortably fit a king size bed, which gives the home a spacious feel.
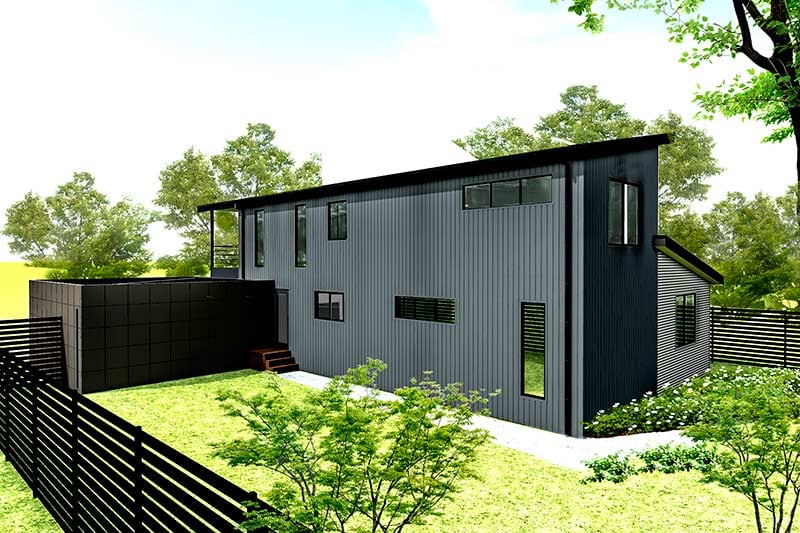
The downstairs living zone is designed to be flexible, with the living room set back from the kitchen and dining area slightly. This allows you to separate the spaces or flow through depending on the mood.
Base Price of Anglesea
The Anglesea offers flexible living for large families or holiday groups at its best. For the base price of this design please download our current pricing list for the most up to date information.
The Barwon
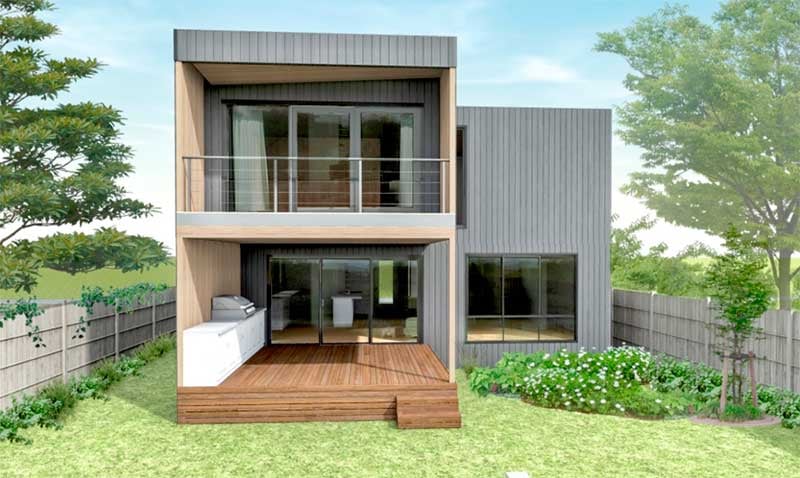
With 244m2 of usable floorspace, the four-bedroom Barwon is our largest and also one of our most impressive modular home. From the stylish and modern Cubehaus façade to the 2700 ceilings, the design is stunning inside and out.
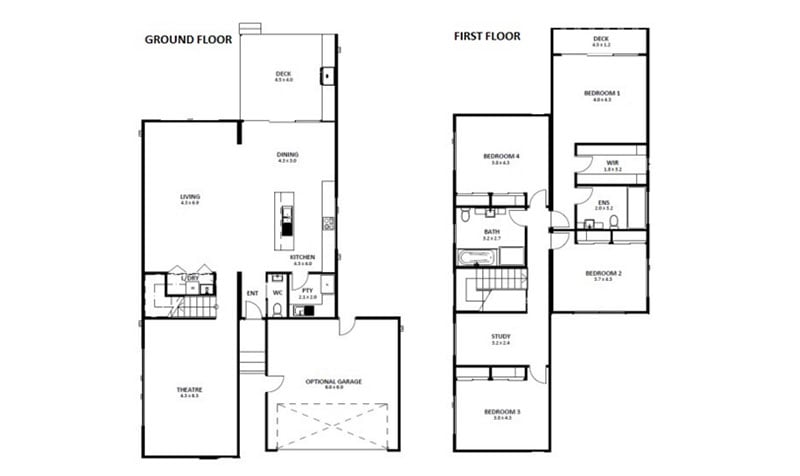
First Floor
In contrast to the Anglesea, all bedrooms are situated on the first floor, along with the study and bathroom. Bedroom 1 also includes an ensuite, walk-in-robe and undercover deck to enjoy a quiet moment and take in the scenery.
This frees up the entire ground floor for living space and allows you to zone off the bedrooms through the day to reduce your energy bills.
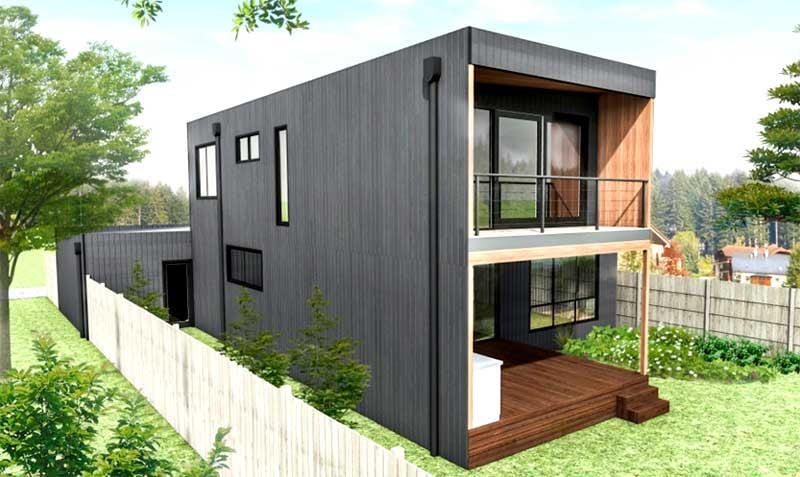
Ground Floor
The spacious living zone includes a large designer kitchen complete with a butler’s pantry with separate sink. It also opens onto the optional undercover alfresco area which makes outdoor dining enjoyable no matter the season.
The spacious second living area can be used as a home theatre, kids retreat, games room, or anything else that suits your needs.
Base Price of Barwon
The Barwon includes impressive features and plenty of space for a large family or holiday group. For the base price of this design please download our current pricing list for the most up to date information.
What’s the Verdict: Anglesea or Barwon?
Both designs are stylish, modern and functional and make a wonderful family home or holiday rental – so it’s definitely a tough choice!
If a stylish home that provides a separate space for parents (or grandparents) plus plenty of room for a growing family is a priority, the Anglesea is a good fit.
Or if you’re dreaming of a home that’s perfectly designed for enjoying large family gatherings and relaxed entertaining, the Barwon is ideal.
When choosing a design always be guided by your unique priorities and needs both now and in the future – and if you need help, our friendly team are always happy to offer advice!
Over to You
Do you have a question about the Anglesea or Barwon designs? Or about building a two-storey modular home? We’d love to hear from you – just post a comment below or visit our Facebook page.
