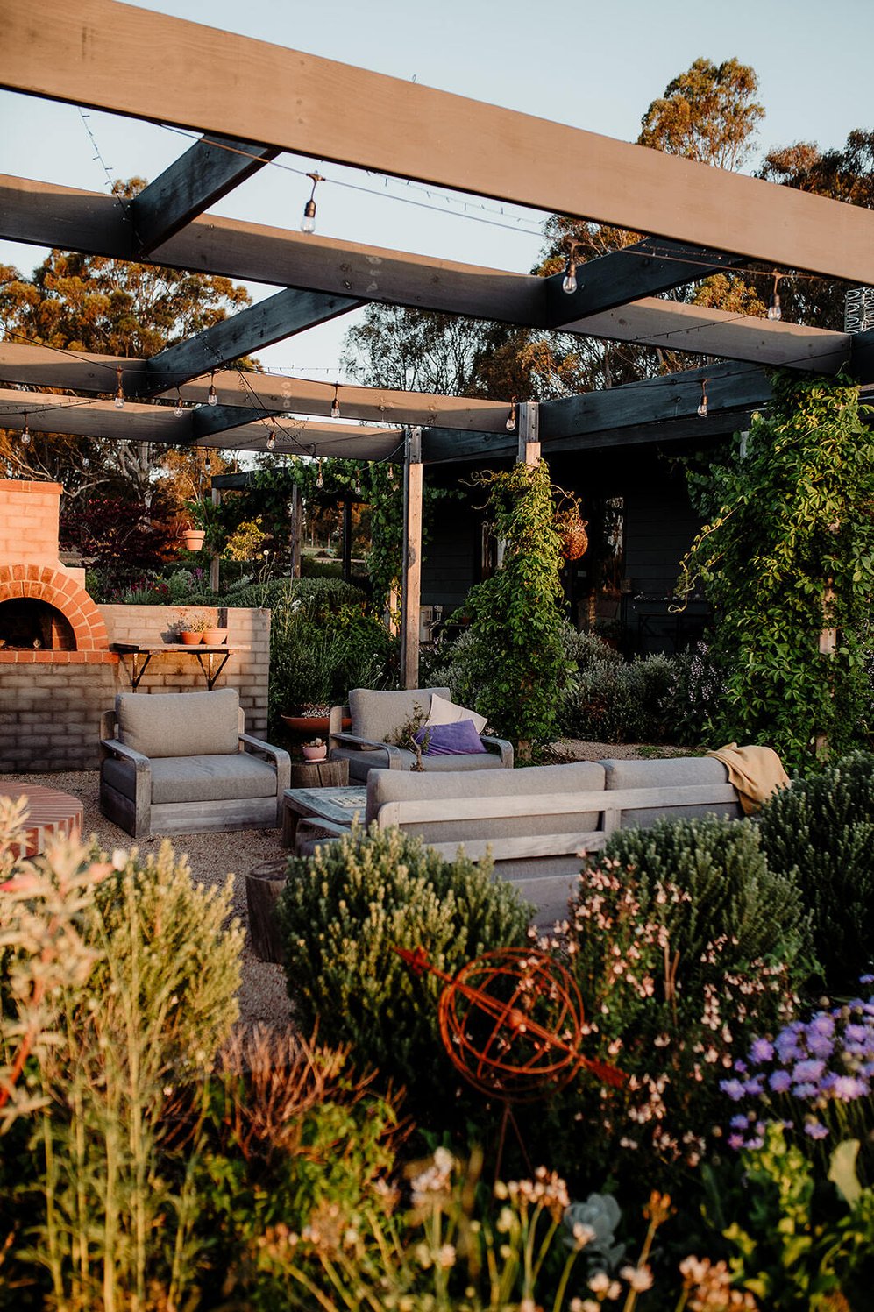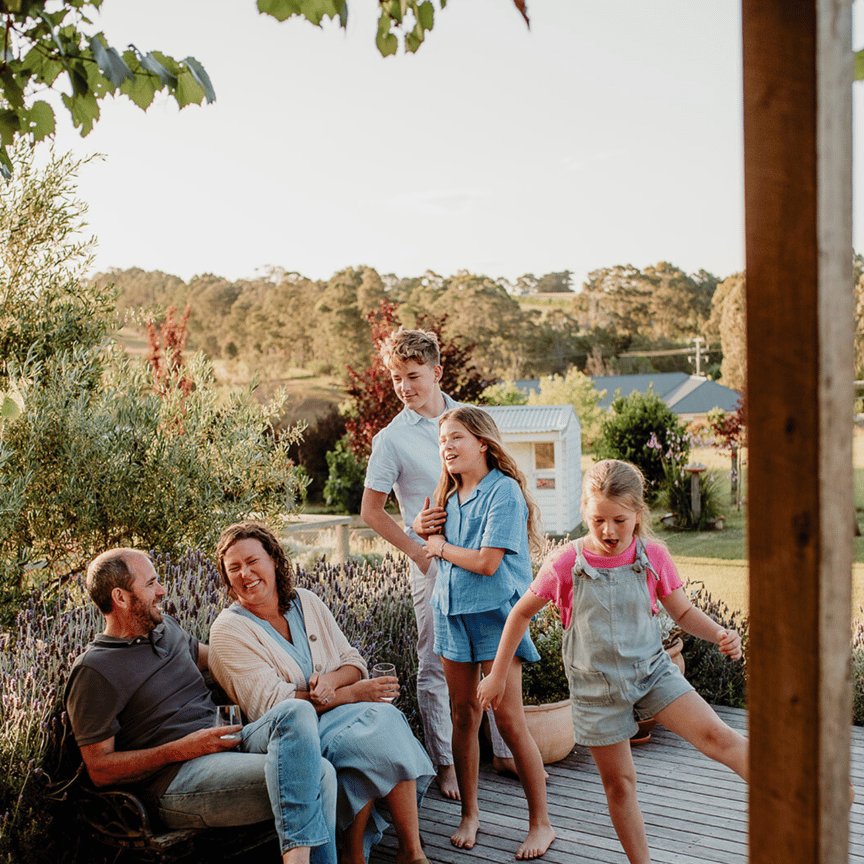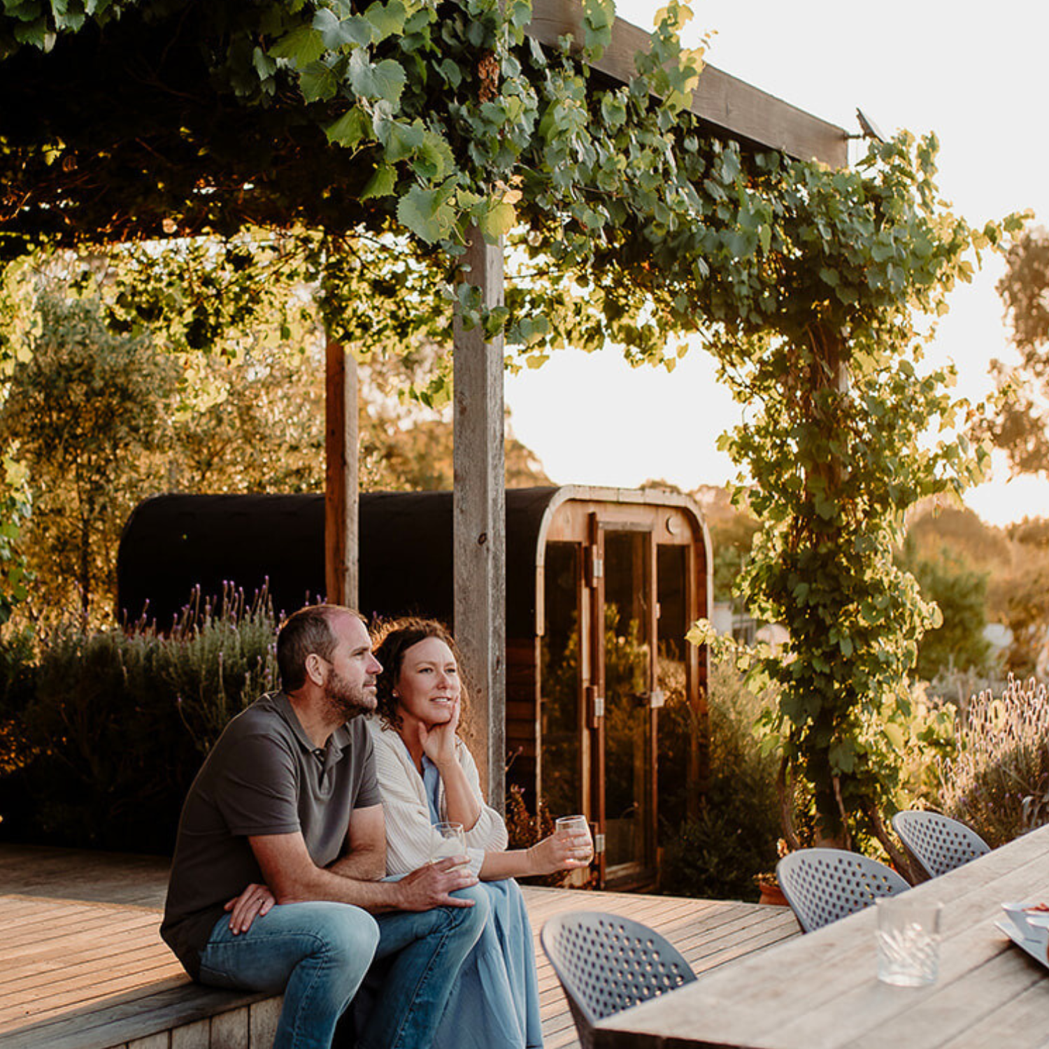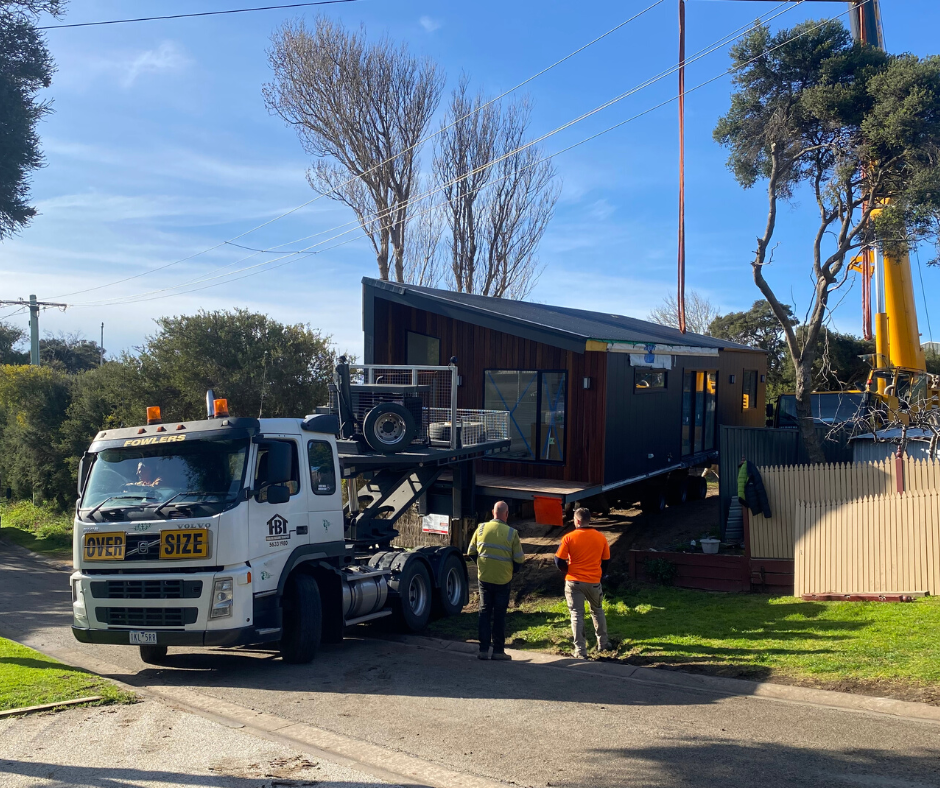Article
Prefab Living at Its Best: Modular Family Home Project in Lucknow, VIC
Projects
December 19, 2024
Written by
Alana McNab
Nestled in the heart of Lucknow, Victoria, stands a home that perfectly embodies the beauty of family living. Built in 2018, this custom four-bedroom home is a testament to thoughtful design, expert craftsmanship, and the unique flair of its owners, Ashleigh and Stephen. Revisiting this project years later, it’s clear that their Anchor Home has become much more than just a house—it’s a lifestyle.

With lush gardens, a thriving produce area, dedicated spaces for children, and even a charming chicken coop, this home reflects the effort and care poured into it by its owners. It’s not just about the design—it’s about how the home fosters connection, creativity, and a space to truly thrive.
Project Background
Building with Anchor Homes means combining cutting-edge design with practical solutions. When our clients Ashleigh and Stephen approached us in 2017, they were looking for a home that could grow with their family.
They purchased a flat block in Lucknow, Victoria and wanted to build a beautiful new home, but without long wait times and a more sustainable approach.
"We decided to go modular because we wanted our build to be as sustainable as possible, have minimal impact on our block of land and be a home that increased liveability for our family." - Ashleigh
Our team worked closely with Ashleigh and Stephen to create an amazing design concept that matched their overall vision. Once the design was finalised—including their choice of facade, colours, and specifications—we built the home in our Stratford facility in 2018.
"We used to be excited about Fridays during the build as we knew Anchor would be sending through photos of what work had been done on our home in that week. There was never a budget blowout, never a rainy day that impacted our build being attended to." - Ashleigh
Our efficient process of constructing home modules in our manufacturing facility and completing assembly on-site ensures faster build times while maintaining exceptional quality, helping families like Ashleigh and Stephen’s settle into their dream home sooner.
"Delivery day was amazing! Our son called our house the ‘Lego house’ because it seemed to click together like four giant Lego blocks. The team were so professional and trusting of one another. It was the greatest moment to finally see our house on our block for the first time." - Ashleigh

The delivery to their flat, easily accessible block went smoothly, and their new home became the perfect canvas for the family to shape and develop their dream property over the years to come.
"We never once had a delay with our home, in fact the team at Anchor made sure it was delivered early to us! I will never forget Dan (construction manager) ringing me and saying, lets get you in your home at Easter Ash, a week and a half early!" - Ashleigh
.png?width=997&height=997&name=Hidden%20benefits%20of%20modular%20homes.%20(93).png)
Fast forward to now in 2024 this stunning Anchor Home shines brighter than ever. Through years of dedicated effort, they've transformed their property into the ultimate lifestyle—practical, sustainable, and wholesome family living.
Exterior: Modern Countryside Charm


The facade of this home is a striking combination of modern and rustic elements. Featuring a mix of Cubehaus and Skillion roof styles, the design is bold yet timeless. Ashleigh and Stephen chose contrasting Colorbond Monument cladding with natural timber accents, creating a sophisticated yet earthy aesthetic.

Over time, the timber cladding has weathered beautifully, enhancing the home’s rustic appeal—a trend that continues to gain popularity across Australia.


.png?width=864&height=864&name=Hidden%20benefits%20of%20modular%20homes.%20(91).png)
We also constructed a wrap-around deck, which the family later extended into a larger verandah adorned with climbing greenery. This not only adds to the home’s charm but also offers a serene space to relax and enjoy the outdoors. A carport to the left of the home completes the exterior, blending functionality with style.
Interior: Warm, Inviting, and Uniquely Theirs
Inside, the home is a haven of warmth and comfort. The open-plan kitchen, dining, and living area serves as the heart of the home, where the family gathers to share meals, stories, and laughter. The soaring skillion ceiling enhances the sense of space, while large windows flood the area with natural light, creating a welcoming and airy atmosphere.
.png?width=997&height=997&name=Hidden%20benefits%20of%20modular%20homes.%20(96).png)
The design features a master suite for Ashleigh and Stephen, alongside three bedrooms for their children, ensuring plenty of space for everyone. Two bathrooms, a study nook, and separate living areas completed the design, creating a layout that balances privacy and togetherness.
.png?width=997&height=997&name=Hidden%20benefits%20of%20modular%20homes.%20(92).png)
Ashleigh and Stephen opted for a neutral colour palette, which allowed them to infuse the home with their personality through furnishings and decor. With cosy textures, warm tones, and plenty of indoor greenery, the interior feels like an extension of the lush landscape outside. Every detail—from the carefully chosen furniture to the unique interior accents—reflects their creativity and makes the space truly their own.
What Our Clients Have Achieved
 Since we handed over the keys to their Anchor Home in 2018, Ashleigh and Stephen have transformed their property into a thriving family haven. They’ve extended the decking into a spacious outdoor dining area, perfect for entertaining. Nearby, a hand-built pizza oven becomes the centerpiece for family gatherings, where stories and laughter are shared over homemade pizzas.
Since we handed over the keys to their Anchor Home in 2018, Ashleigh and Stephen have transformed their property into a thriving family haven. They’ve extended the decking into a spacious outdoor dining area, perfect for entertaining. Nearby, a hand-built pizza oven becomes the centerpiece for family gatherings, where stories and laughter are shared over homemade pizzas.

 Their commitment to sustainability is evident in their expansive produce garden, brimming with fresh fruits and vegetables. Adding to the charm, they built a chicken coop using leftover cladding cut-offs from the home, minimising waste and prioritising eco-friendly practices. With plenty of room for the kids to run, play, and explore, the property beautifully reflects Ashleigh and Stephen’s hard work and vision for a family-focused lifestyle.
Their commitment to sustainability is evident in their expansive produce garden, brimming with fresh fruits and vegetables. Adding to the charm, they built a chicken coop using leftover cladding cut-offs from the home, minimising waste and prioritising eco-friendly practices. With plenty of room for the kids to run, play, and explore, the property beautifully reflects Ashleigh and Stephen’s hard work and vision for a family-focused lifestyle.
Floorplan: Designed for Connection

%20(10).png?width=864&height=576&name=Untitled%20(1300%20x%20800%20px)%20(10).png)
One of the many advantages of building with Anchor Homes is the ability to create highly customisable floorplans. This home’s thoughtful layout is divided into four modules, ensuring that every family member has their own space while maintaining a strong sense of connection.
-
Master Suite: Positioned at the front of the home, the master bedroom includes a walk-in robe and ensuite, offering a parents retreat for Ashleigh and Stephen. A cleverly designed study nook behind the ensuite adds a functional touch to the space.
-
Children’s Bedrooms: At the rear of the home, three bedrooms provide cosy, personal spaces for the children, with a centrally located bathroom.
-
Living Spaces: Two separate living areas—one at the front of the home and one connected to the open-plan kitchen and dining space—ensure plenty of room for relaxation, entertainment, and family time.
-
Open Plan: The central hub of the home brings everyone together, fostering moments of connection and creating memories that will last a lifetime.
Modular Homes Australia
"Our family felt valued, and we received such impeccable customer service." - Ashleigh
At Anchor Homes, we design and build high-quality modular homes and strive to provide an exceptional customer experience. When building with us, you gain the expertise and support of our experienced team, complete with designers, builders, and project consultants. To simplify the process, we’ve broken it down into the following 10 steps:
-
Complimentary consultation
-
Project proposal
-
Design and site engineering
-
Council permits
-
Specification selection and documentation
-
Contract
-
Building permit
-
Construction
-
Delivery and site work
-
Handover
Over To You
Almost 7 years later from the delivery day, the Lucknow project stands as a testament to how an Anchor Home transforms into more than just a house—it becomes the foundation of a lifestyle.
Ashleigh and Stephen’s home is a true reflection of their vision, combining carefully considered design with their personal touches. It stands as a celebration of family, creativity, and the strong connection they’ve built with their surrounding environment.
Feeling inspired by this remarkable family home? Let Anchor Homes help bring your vision to life. Submit a project enquiry today—we’d love to create your dream home.




.png?width=864&height=576&name=2021%20(8).png)



.png?width=864&height=864&name=Hidden%20benefits%20of%20modular%20homes.%20(97).png)
.png?width=864&height=864&name=Hidden%20benefits%20of%20modular%20homes.%20(99).png)
.png?width=864&height=864&name=Hidden%20benefits%20of%20modular%20homes.%20(95).png)
-1.png)

