Article
10 Questions to Ask Before You Choose Your New Home Design
Design inspiration
May 09, 2020

Written by
Laurie Raikes
.png?width=800&height=1000&name=Vertical%20Posts%20(46).png)
One of the most exciting steps when you build a new home is choosing your design – but with so many options it can also be the most difficult.
The key to finding the ideal fit is having a thorough understanding of your needs – and also being 100% clear on what you will get for your money with your chosen design. This sounds simple enough, but comparing new home designs is not always straightforward. Builders differ greatly in what is included (and what is not) in the base price of a new home. So, to find a design that ticks every box you’ll need to do some research and ask your builder some key questions.
Once you have a shortlist of five or so designs, it’s time to narrow it down to your number one – and this is where asking the right questions will lead you to the right choice. So read on to discover the 10 questions to ask before you choose your new home design.
1. What is the base price and what does it include?
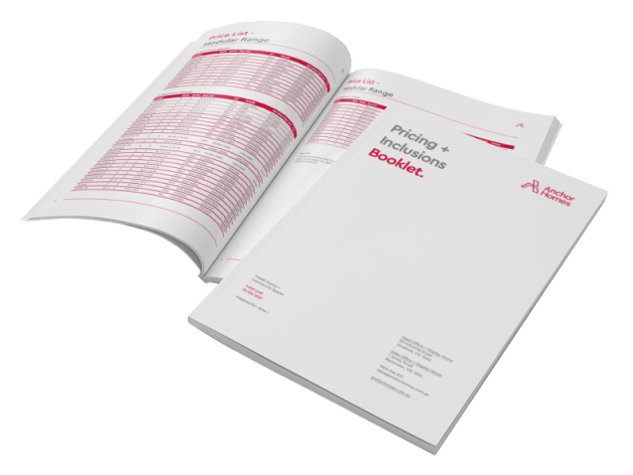 One of the first things you need to know is whether the design fits within your budget, so make sure you are clear on this before you go any further. Most new homes have a base price that covers a range of inclusions, but it’s important to be aware that this does not cover every cost.
One of the first things you need to know is whether the design fits within your budget, so make sure you are clear on this before you go any further. Most new homes have a base price that covers a range of inclusions, but it’s important to be aware that this does not cover every cost.
There are always additional variable costs for every project and depending on the site, there may also be regulation required upgrades, such as those needed for homes in a high bushfire areas. On top of this, you should also allow room in your budget for any upgrades you wish to include. Ideally, your builder should be able to provide you with a pricing and inclusions booklet that lays everything out clearly for you to consider and compare.
2. Does the floor plan have the space and features you need?
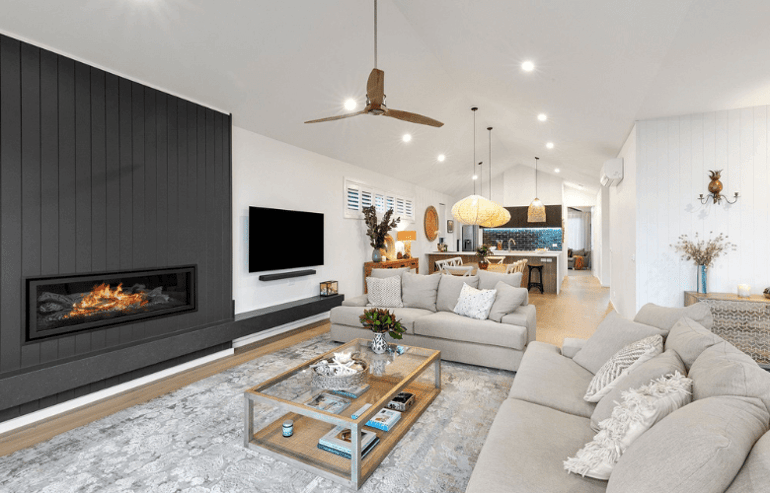
Understanding your ideal house size requirements, both now and in the future, is a must. Decide on the number of bedrooms and bathrooms you need first then think about the living space. Today, many families are opting to prioritise that valuable second living area if the budget allows, to give both kids and parents their own space.
Other factors to consider are a study, storage and outdoor living area. Keep in mind though, that bigger is not always better – opt for the home that has what you need rather than the biggest you can afford.
3. Can the floor plan and features be customised?
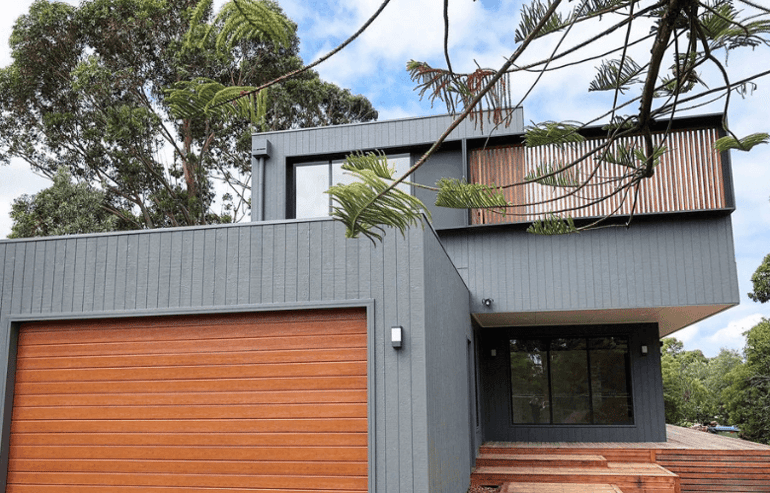
What if you are having trouble finding the ideal floor plan? Customising an existing design or creating your own from scratch may be something to consider. Check with your builder if this is possible and be mindful that customisations generally add to the overall cost and project time. However, many of our clients can vouch that the extra time and expense is well worth it.
Some of our favourite projects have been customised to suit, including Patonga Beach, Somerville and Buxton to name a few.
4. What are the upgrade options available internally and how much will they cost?
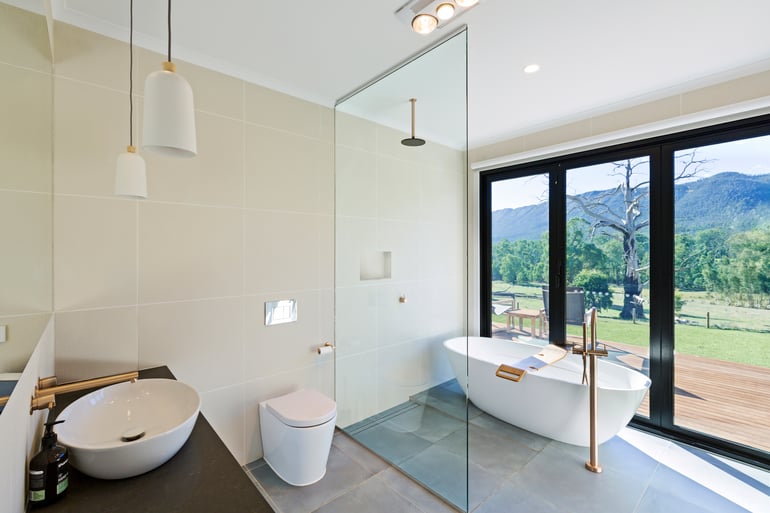
It’s great to be able to add your own personal flavour to your new home, so find out about the internal upgrades available with the designs you like. This can include anything from lighting to windows to flooring.
It can be helpful to visit a display home or view some completed projects to get some ideas.
5. Does the kitchen have the layout and features you need?
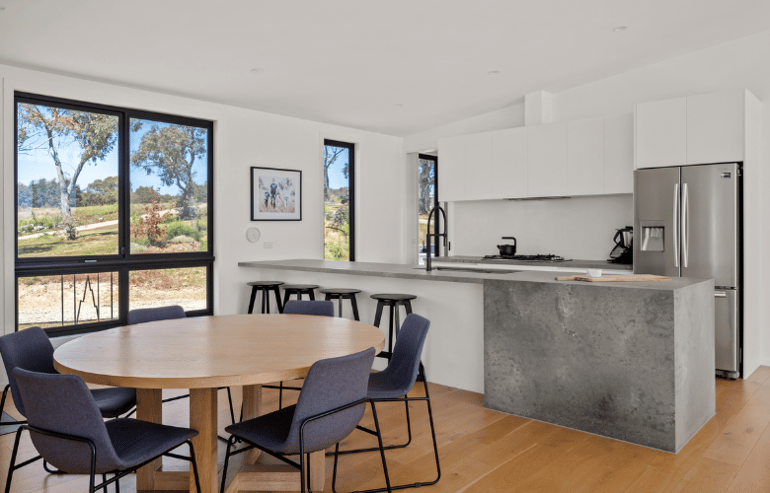
Your kitchen is the heart of the home and getting the layout and features right makes a big difference in how happy you are in the home. Find out about storage and bench space, as well as the size, brand and power source of the appliances that are included. Ask about the standard cabinetry and tapware to discover if it’s in line with your taste, style and needs or whether this is an area you may upgrade now or down the track.
6. Can I choose a façade and other external features to suit?
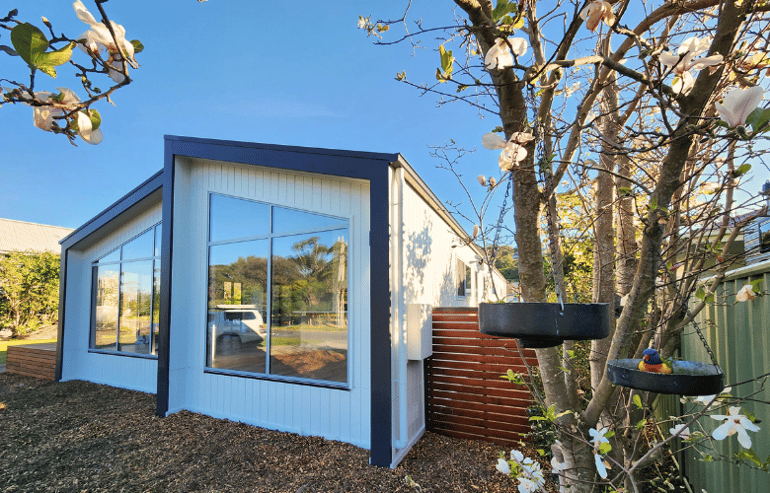
The façade is a defining feature in your design as it sets the tone and gives your home character. Most floor plans come with a façade as standard in the base price, however, some designs (such as the Portsea range) give you two or three additional façade choices with pricing. This allows you to create your ideal design while keeping your budget in check.
7. Are sustainability upgrades available and how much will they cost?
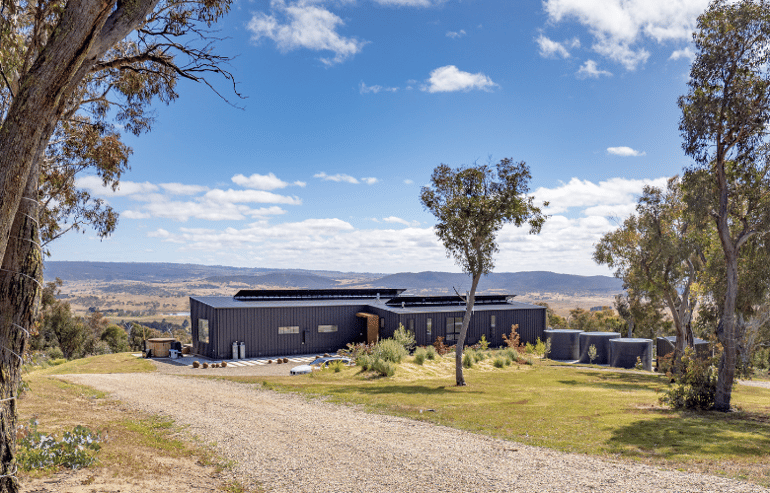
These days, many new home buyers are looking for sustainable features as a priority, to reduce their environmental footprint and lower their energy bills.
Discuss with your builder how you can make your new home more sustainable through passive elements such as orientation and shading, and upgrades such as solar hot water or extra insulation.
8. Does the design suit the shape and orientation of the block?
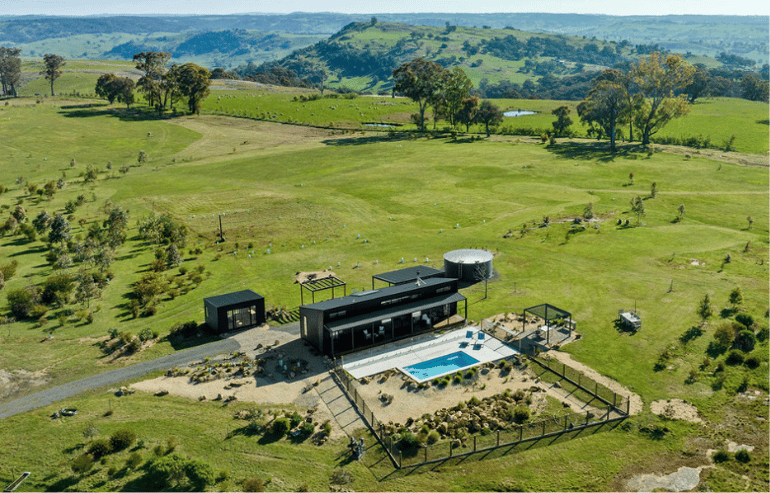
Each block is unique in its size, shape and orientation so be sure to consider the features of your land when looking at floor plans. Your builder can offer advice here too.
Getting the aspect and orientation right is particularly important as it is almost impossible to change, and it makes a huge difference to not only your outlook, but also how effectively your home can utilise passive heating and cooling elements.
Check out our article on building a modular home on a sloping block.
9. Can you visit a display home or see inside a recently completed project?
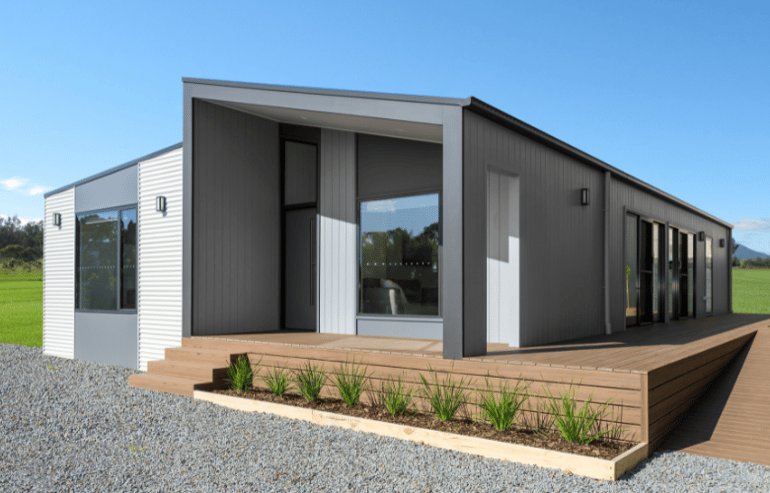
Looking at plans and brochures gives you the technical information you need to decide if a floor plan is a good fit, however, it can’t fully capture the feeling of what it’s like to live there. Visiting a display home provides you with a more complete sense of the home, so find out if a display home is available and book a tour.
At Anchor Homes we have two display home locations, located in Bayswater and Stratford in Victoria - click here to arrange a visit.
If the design you like does not have a display set up, it’s still worth visiting another design by the builder to get a sense of their style and workmanship. On top of this, ask if you can see images of recently completed projects and testimonials from clients, as these provide further ideas and inspiration about how your new home can look.
Another popular option is to take a virtual tour of your potential home design, where you can get a feel for the layout without ever leaving your own home.
10. How soon can I move in?
.png?width=770&height=494&name=Floorplan%20Coming%20Soon%20(98).png)
The million-dollar question! When you build a new home, the sooner you can move in the better. Each builder will vary here and it will also depend on your chosen design and the features and location of your block. Keep in mind that if you choose to build a modular home, your build time will be a fraction of the time it takes for a conventionally built home to be finished. From the time construction starts in the factory until you move in usually takes around 14-18 weeks.
Further reading: How long does it take to build a modular home?
Success Lies in the Planning
.png?width=769&height=492&name=Olinda%20Project_7%20(1).png)
Like anything, success in building your dream home comes mostly down to getting your preparation and planning right. Get a clear picture in your head of what you want, take the time to understand your options and ask the right questions – and you are sure to find your number one.
Over to You
We love hearing your questions about everything related to modular homes! If you’d like to know more about our designs and process or discuss your own project ideas, please get in touch on 03 5145 71110 to speak directly to our team direct or post a comment below and we will respond.
.png)




.png)
