.jpg?width=2700&name=1%20Jersy%20road%20bayswater%20edited%20%20print%20(10%20of%2019).jpg)
When planning your dream modular home, our display centres are a great place to source design ideas.
We have four homes on display over two locations, including the stylish and beautifully finished Hampton 14 at Bayswater.
With three-bedrooms and a spacious living zone, the Hampton 14 makes an ideal holiday rental, and is also popular with small families, couples and retirees looking for a modern, affordable home that ticks all the boxes.
In this project focus article, we step inside the Hampton 14 display home, sharing the highlights and features that make it such a popular design.
Design Highlights
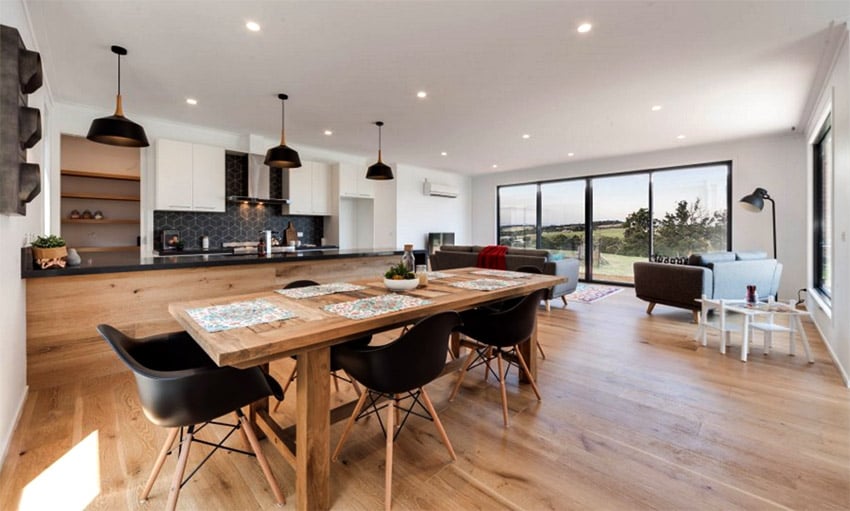
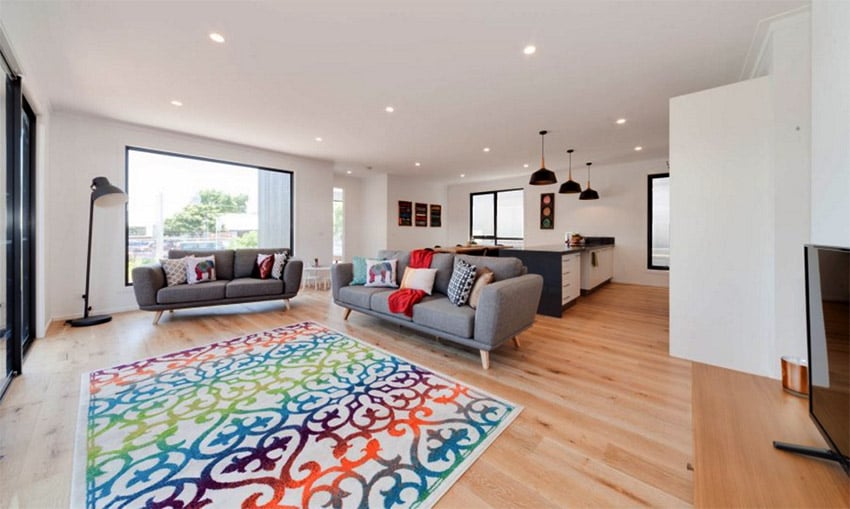
With 9ft ceilings throughout, the home is light-filled and has a wonderful sense of space. Unlike many modern homes the living area is square in shape rather than long and narrow which further adds to the open, roomy feel.
Bedrooms
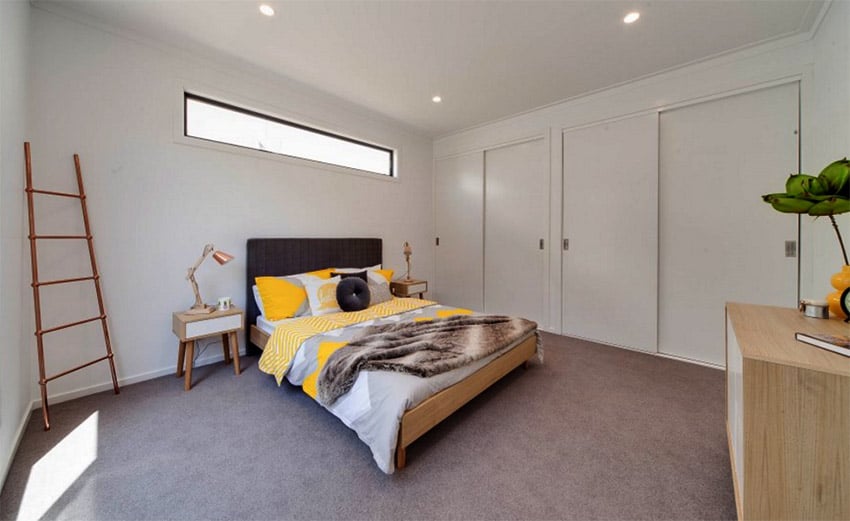
.jpg?width=2700&name=1%20Jersy%20road%20bayswater%20edited%20%20print%20(17%20of%2019).jpg)
Bedrooms 1 and 2 are both generous in size and are positioned at opposite ends of the house for privacy. Bedroom 3 is ideal for a child’s bedroom or home office.
.jpg?width=850&name=1%20Jersy%20road%20bayswater%20edited%20%20print%20(2%20of%2019).jpg)
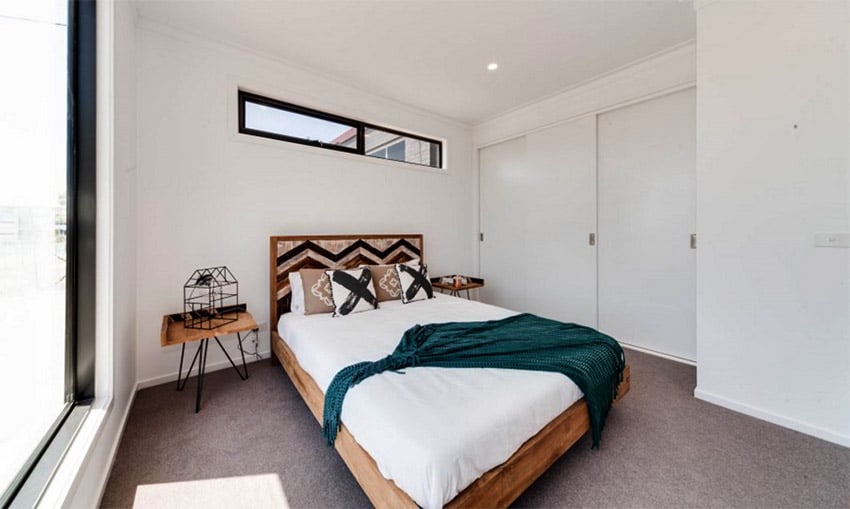
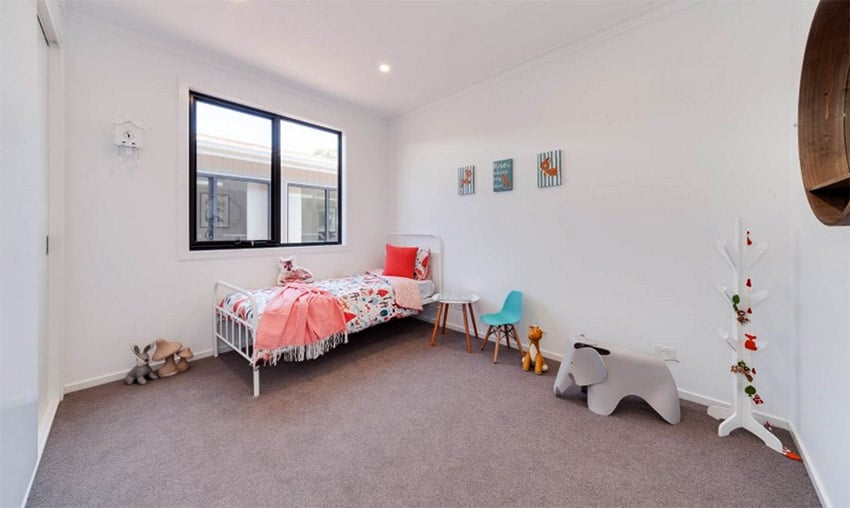
All three bedrooms include walk-in robes and carpet from our standard range. Downlights have been included as an optional upgrade to save on energy usage and keep with the modern feel.
Living Area
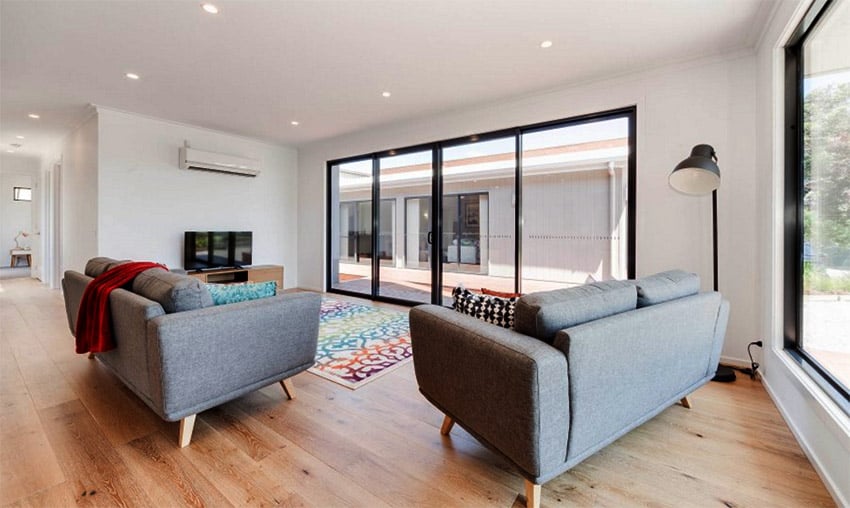
The square shape and high ceilings provide a spacious feel, with plenty of room to entertain a crowd or spread out with the family and relax. The large picture window and 4.8m sliding door lets in lots of natural light and provides access to the optional deck.
Kitchen
.jpg?width=850&name=1%20Jersy%20road%20bayswater%20edited%20%20print%20(5%20of%2019).jpg)
.jpg?width=850&name=1%20Jersy%20road%20bayswater%20edited%20%20print%20(7%20of%2019).jpg)
.jpg?width=850&name=1%20Jersy%20road%20bayswater%20edited%20%20print%20(6%20of%2019).jpg)
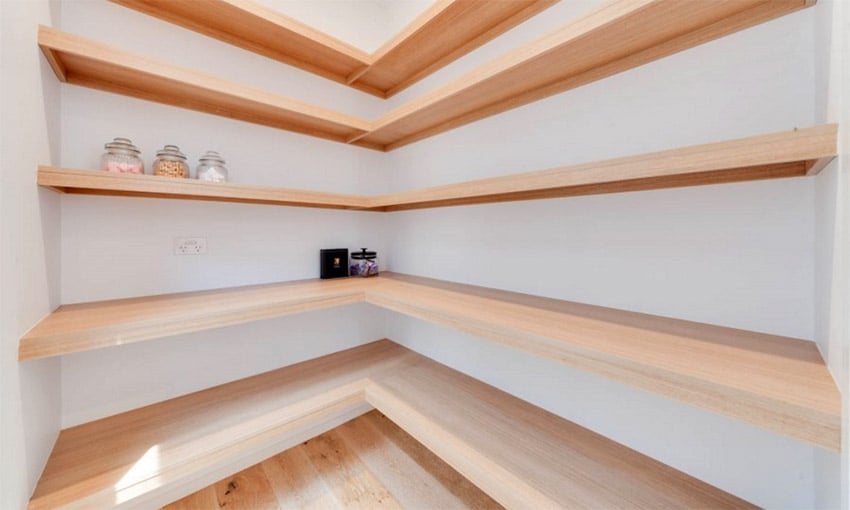
The large waterfall edge island bench provides plenty of bench space and can also be used as a breakfast bar. The floorplan includes a walk-in pantry which offers the chef in the house ample storage to stock up on supplies.
The addition of modern pendant lighting is a good example of a smart upgrade that adds style and elevates the kitchen to something special.
Bathroom and Laundry
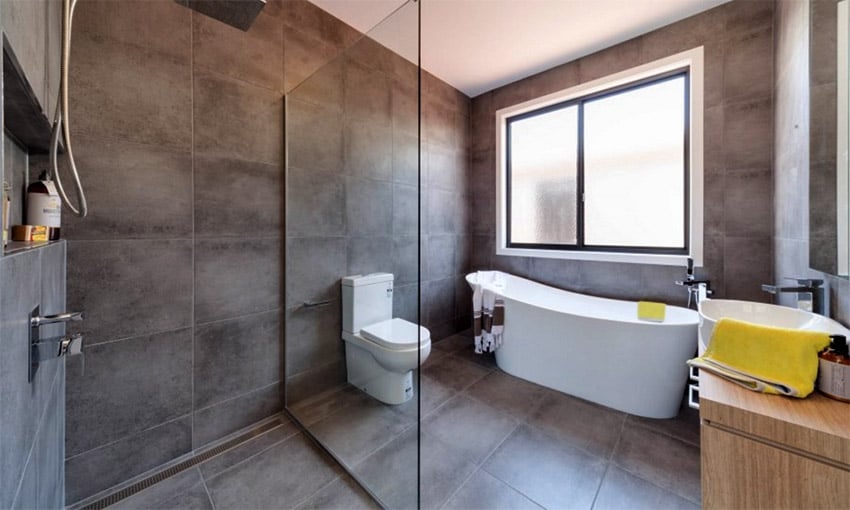
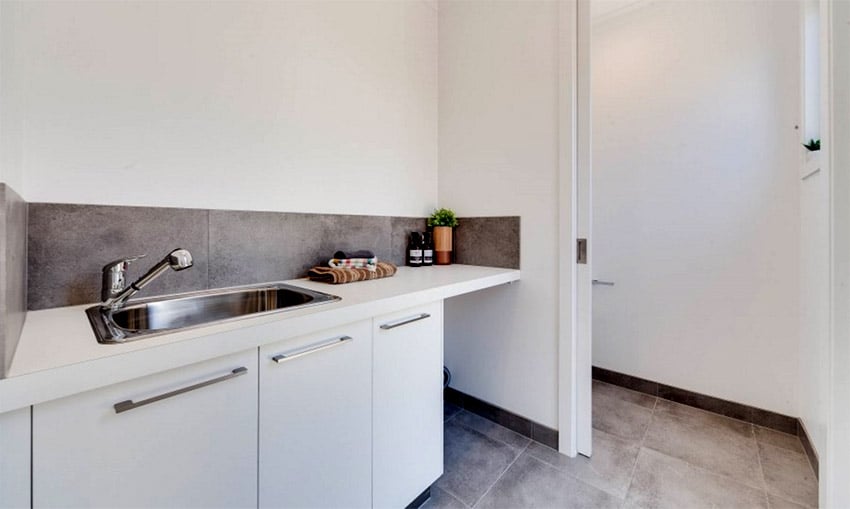
The large bathroom is conveniently situated between bedrooms 1 and 3 and includes a bath and toilet. It features some well-chosen optional upgrades including floor to ceiling tiles, a walk-in shower and a free-standing bath.
There’s also a standalone toilet located next to the laundry. The laundry includes bench and cupboard space to make household chores easier and has access to the rear yard.
Façade and Exterior
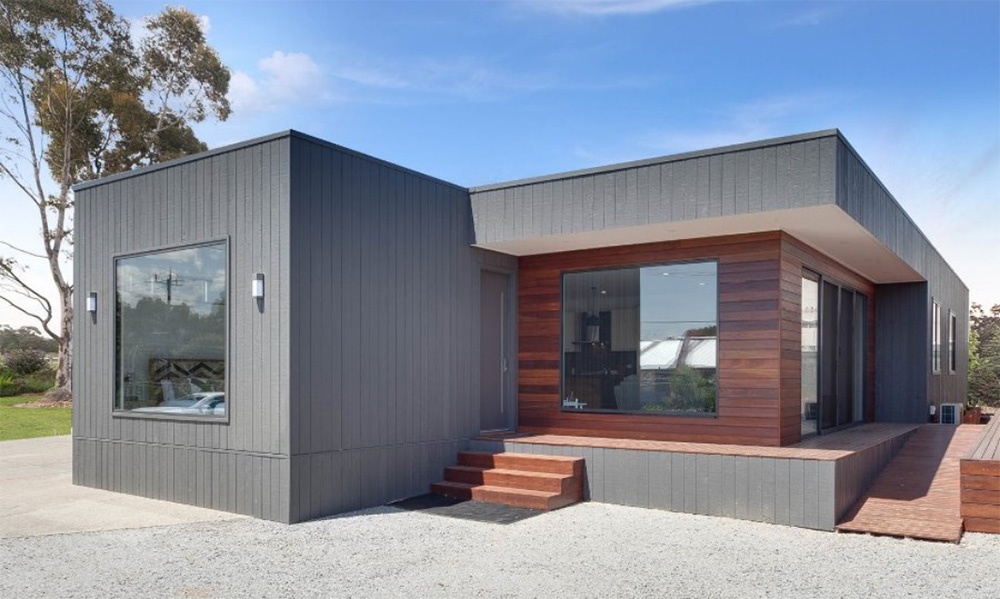
The Cubehaus façade provides plenty of street appeal and is a highlight of this modern home. The combination of Weathertex cladding from our standard range and the optional spotted gum timber cladding add a natural touch that blends beautifully with bush, beach or rural surrounds.
Additional Design Specifications
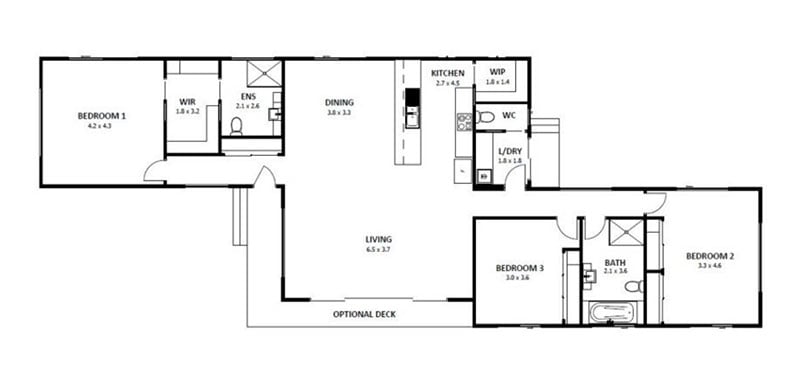
The Hampton 14 has a floorspace of 131.6m₂, measures 20.8m x 9.3m and is delivered as two modules. For the base price of this design please download our current pricing list for the most up to date information.
Like What You See? Why Not Come for a Tour!
Whether you’re ready to build now or are still weighing up your options, taking time out to visit display homes can give you plenty of ideas. So, if you like the look of the Hampton 14, why not come for a tour and see the quality for yourself. We’d love to see you there!
Over to You
Have a question about our modular homes or building process? Or would you like to make a time to visit our display centre? Post a comment below or get in touch with our project consultants. We’re always happy to hear from you!
