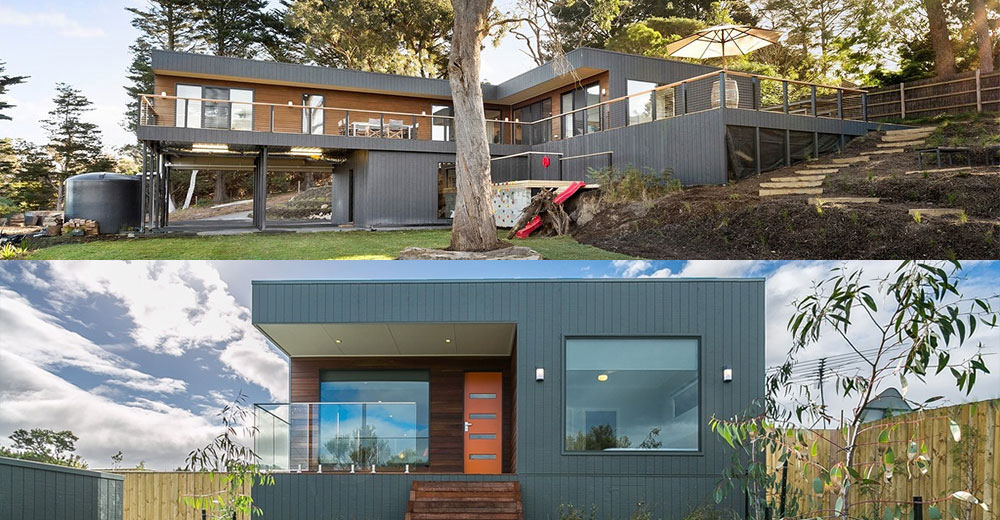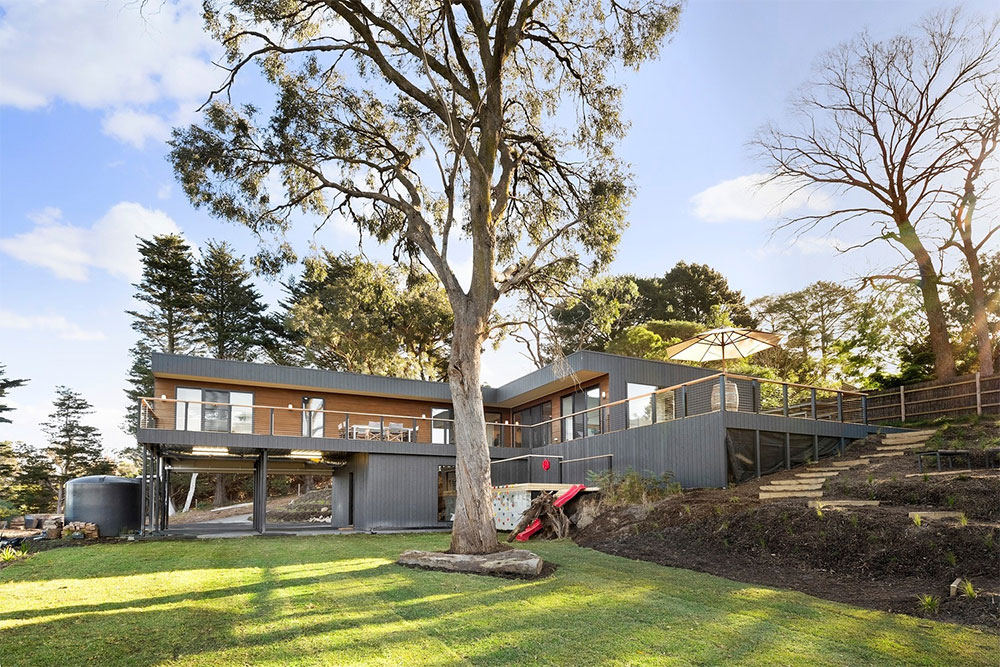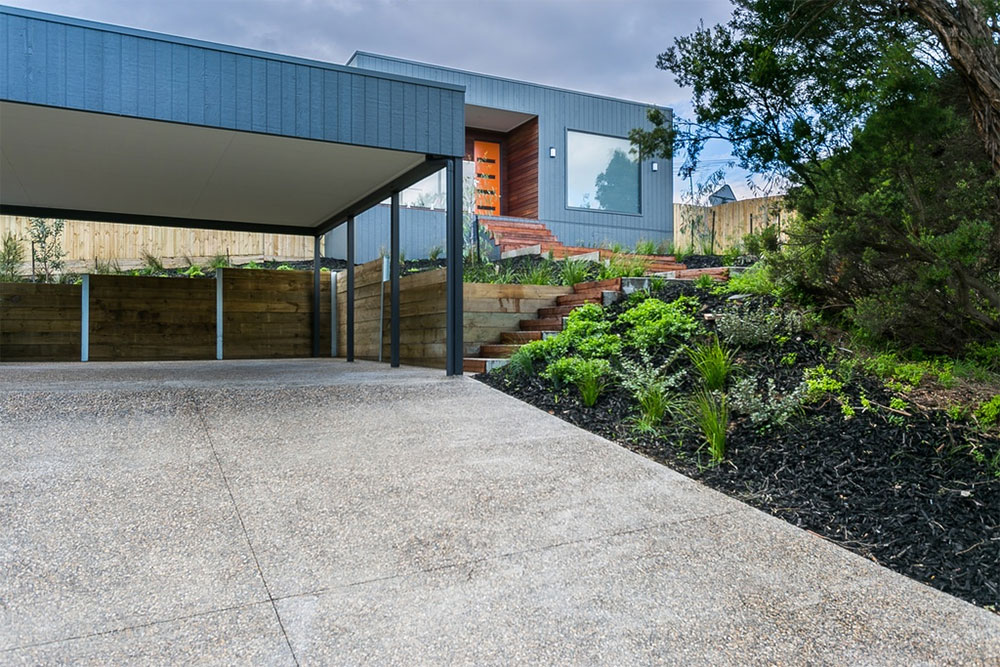
If you’re building a large 4- or 5-bedroom home, chances are, you’re on the lookout for clever design tips to help you create your ideal space.
Browsing magazines or online images is a good place to start, but nothing beats a look inside a recently completed home to gain practical and unique ideas.
Here, we’re sharing two of our favourite 4- and 5-bedroom modular home projects. Both these stunning and spacious coastal homes have been customised to suit the needs of their occupants and include many small and large design features that add style, substance and luxury.
So, read on and be inspired!
1. Customised Design in Frankston, Victoria
 This perfectly customised home in Frankston, on the Mornington Peninsula, has four bedrooms, three bathrooms and two generous living areas so there is plenty of room for a large or growing family.
This perfectly customised home in Frankston, on the Mornington Peninsula, has four bedrooms, three bathrooms and two generous living areas so there is plenty of room for a large or growing family.
Bedrooms 1 and 4 both include an ensuite and walk-in robe, large picture windows to capture the views, plus sliding door access to the huge deck. They are also situated in separate wings at either end of the house for added privacy.
The two spacious living zones sit side-by-side in the centre of the home and feature large windows and sliding door access to the deck. The modern kitchen boasts Caesarstone benchtops and a 900mm freestanding Smeg cooker which makes cooking for a crowd a breeze.
The huge 14m x 4m decking is truly stunning and offers the perfect place to relax or entertain outdoors while enjoying the surrounding views. With an approximate project cost of $500,000, this customised home will be enjoyed by the family for many years to come.
2. The Shoreham 19 in Rye, Victoria
 This stunning customised version of the Shoreham 19 design looks right at home in the beachside town of Rye in Victoria. With five bedrooms, three bathrooms and two huge living zones, it’s perfect as a permanent residence or holiday home for a large family.
This stunning customised version of the Shoreham 19 design looks right at home in the beachside town of Rye in Victoria. With five bedrooms, three bathrooms and two huge living zones, it’s perfect as a permanent residence or holiday home for a large family.
Both of the generous living zones are bright and airy, with 9ft ceilings, engineered oak flooring and stone benchtops creating a sense of space and luxury. Two of the five bedrooms include an ensuite and walk-in robe, and the main bathroom has been beautifully finished.
The focal point is the outdoor alfresco, which includes plenty of space to relax or entertain over a meal or during a dip in the gorgeous in-ground pool.
The Cubehaus façade gives the exterior a modern and stylish feel and blends seamlessly with the sunken double carport. With an approximate project cost of $375,000, this spacious coastal home is a stunner.
Final Word on Beautiful 4 and 5 Bedroom Modular Projects
Whether you’re looking to build your family home or a holiday rental, there is a range of four plus bedroom modular homes that are sure to impress.
And if the floorplan doesn’t tick all your boxes, you can always customise certain features, or the entire design, to create a stunning large modular home just like the two examples above.
Over to You
Have a question about these beautiful homes or your own modular home project? We’d love to hear from you!
