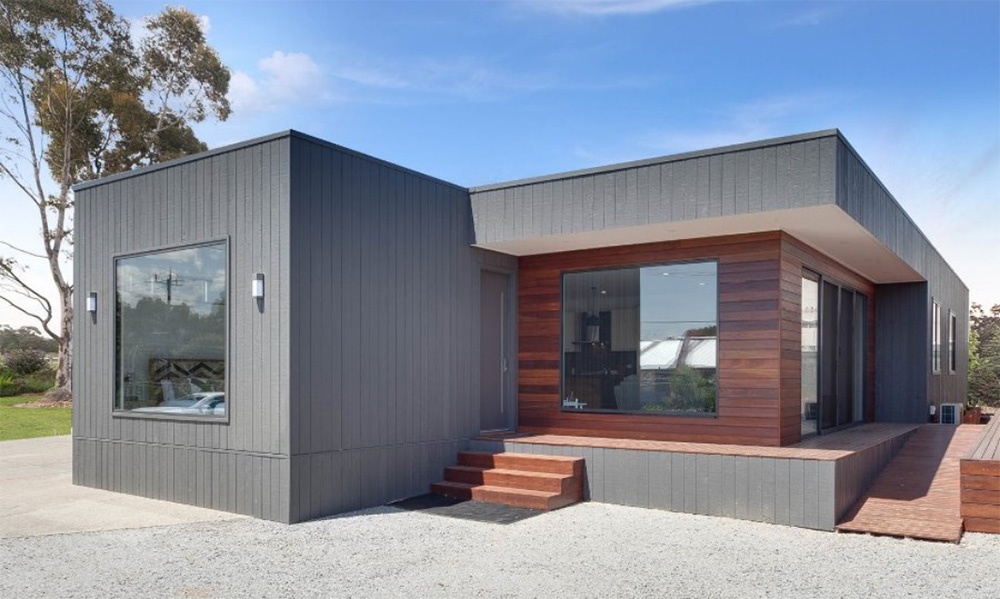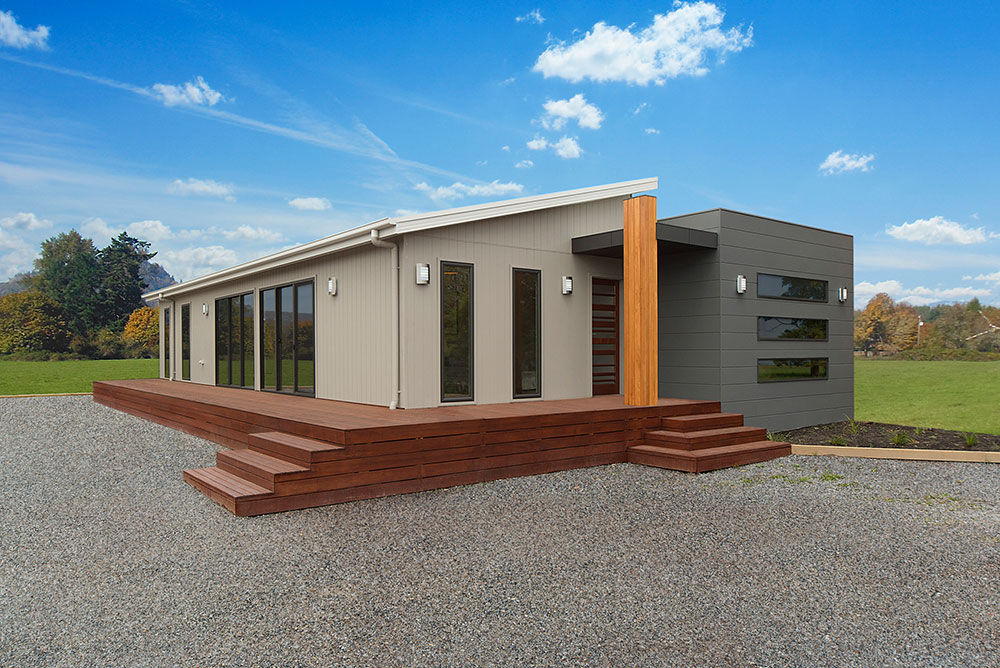 So, you’ve decided to build a new modular home, and you’ve narrowed it down to two designs – The Hampton 14 and Shoreham 14. Both include many great features and offer modern, spacious and stylish living at an affordable price – so which will you go for?
So, you’ve decided to build a new modular home, and you’ve narrowed it down to two designs – The Hampton 14 and Shoreham 14. Both include many great features and offer modern, spacious and stylish living at an affordable price – so which will you go for?
It’s definitely a tough choice! While both homes have the same floor area, there are a number of clear and subtle differences between the two that can help sway your decision. In this article, we’ll compare the two, to help you decide which is the best fit for your location, lifestyle, and family.
Hampton 14
 The Hampton 14 is a popular choice for couples and small families as a permanent residence or holiday home. The Cubehaus facade comes as standard and gives the design a sleek modern feel that looks equally at home in coastal, rural and urban locations. And with 9ft ceilings throughout, every room feels open, bright and spacious.
The Hampton 14 is a popular choice for couples and small families as a permanent residence or holiday home. The Cubehaus facade comes as standard and gives the design a sleek modern feel that looks equally at home in coastal, rural and urban locations. And with 9ft ceilings throughout, every room feels open, bright and spacious.
The home includes three bedrooms, one bathroom, and a large, centrally located living area. There is no ensuite or walk-in-robe in the design, so the extra floorspace has been used to increase the size of the bedrooms, bathroom and living area.
A real highlight of the Hampton 14 is the bright and spacious open-plan living space which features large picture windows to capture the views and let in plenty of light.
The added height of the ceiling, abundance of natural light and square design of the room bring a real sense of space and luxury to the entire home.
The shape of the design makes it suitable for both narrow or wide frontages. It’s also easy to flip, which means it’s suitable for most blocks.
The Hampton 14 offers value, style and flexibility and makes a stunning home in any location. For the base price of this design please download our current pricing list for the most up to date information.
Shoreham 14
 The Shoreham 14 is compact three-bedroom home that makes great use of space and is an ideal choice for narrow blocks. Like the Hampton 14, it’s an ideal choice for both permanent and holiday homes for small families, retirees and couples in country, beach or urban locations.
The Shoreham 14 is compact three-bedroom home that makes great use of space and is an ideal choice for narrow blocks. Like the Hampton 14, it’s an ideal choice for both permanent and holiday homes for small families, retirees and couples in country, beach or urban locations.
The design includes an ensuite and walk-in-robe in Bedroom 1, plus a second bathroom and separate toilet. The open-plan living area is located along one side of the house and features large windows to capture the views and sliding doors opening out to the optional 1.8m deck.
A great feature of this design is the ability to zone off bedrooms 2 and 3 with a sliding door when they are not in use. The Shoreham 14 comes with the Split Skillion facade as standard which adds a raked ceiling to the living area, but you do have the option to switch to the Cubehaus facade with 9ft ceilings throughout if desired.
The Shoreham 14 is a versatile and stylish home that offers plenty of value. For the base price of this design please download our current pricing list for the most up to date information.
Final Word on Hampton 14 and Shoreham 14
While there are some similarities between the two designs, there are some key differences that set them apart and can help you make your final decision.
The Hampton 14 looks stunning with the Cubehaus facade, has a large and beautiful living space and tends to feel more spacious due to the larger bedrooms, square living zone and 9ft ceilings throughout.
The Shoreham 14 has the option of the Split Skillion or Cubehaus facade, which gives you the choice of two very distinct looks. The addition of an ensuite and walk-in robe is a definite plus, as is the option to zone off the second and third bedrooms when not in use.
So, which is best for you? It all depends on your lifestyle, priorities, and needs. If you’re still torn between the two, our sales team are always happy to offer advice. Both the Hampton 14 and Shoreham 14 are on display at our Bayswater office in Melbourne. So come down and take a closer look!
Over to You
Do you have a question about the Hampton 14 or Shoreham 14? We’d love to hear it! Simply comment below or send us a message on our Facebook page.
