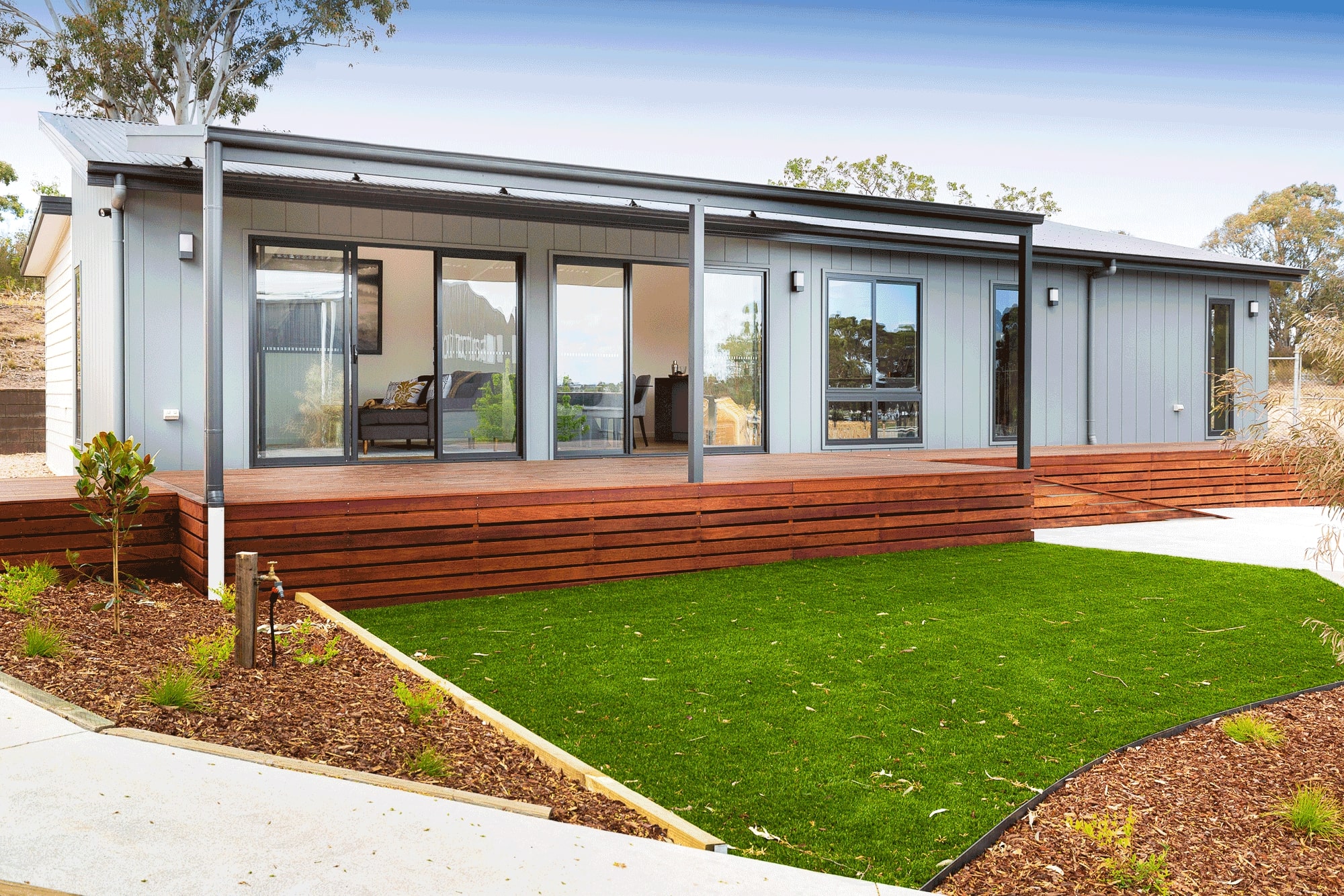.png?width=2000&name=Anchor-Front---web-(2-of-3).png)
If you’re looking for design ideas for your new modular home, our display centres are a great source of inspiration. Four of our most popular designs that can be seen are – the Hampton 14 and Shoreham 14 at Bayswater, and the Suburban and Shoreham 16 at Stratford.
In today’s article we’ll take a peek inside the stylish and adaptable Shoreham 16. The design is flexible enough to suit couples, families and retirees and looks right at home in coastal, rural or urban settings. It also includes some great features and façade options.
Design Highlights
-min.jpg?width=3000&name=Anchor-Homes-Stratford---print-(9-of-38)-min.jpg)
-min.jpg?width=3000&name=Anchor-Homes-Stratford---print-(10-of-38)-min.jpg)
-min.jpg?width=3000&name=Anchor-Homes-Stratford---print-(11-of-38)-min.jpg)
The Shoreham 16 is beautifully designed, with all the features you’d expect in a luxury home at an affordable price. The inclusion of a second lounge is ideal for growing families and is also great for holiday rentals. The home is bright, spacious and welcoming thanks to the raked ceiling, highlight windows and light colour scheme throughout.
Bedrooms
-min.jpg?width=3000&name=Anchor-Homes-Stratford---print-(12-of-38)-min.jpg)
-min.jpg?width=3000&name=Anchor-Homes-Stratford---print-(13-of-38)-min.jpg)
-min.jpg?width=3000&name=Anchor-Homes-Stratford---print-(14-of-38)-min.jpg)
All three bedrooms are located along one side of the house. Bedrooms 2 and 3 feature built-in robes and are connected by a hallway.
-min.jpg?width=3000&name=Anchor-Homes-Stratford---print-(16-of-38)-min.jpg)
-min.jpg?width=3000&name=Anchor-Homes-Stratford---print-(18-of-38)-min.jpg)
-min.jpg?width=3000&name=Anchor-Homes-Stratford---print-(20-of-38)-min.jpg)
Bedroom 1 is a generous size and includes an ensuite and walk-in robe. Optional upgrades shown in the ensuite include a tiled shower base, full-height wall tiling and a stylish timber vanity with above counter basin.
Living Area
-min.jpg?width=3000&name=Anchor-Homes-Stratford---print-(4-of-38)-min.jpg)
-min.jpg?width=3000&name=Anchor-Homes-Stratford---print-(21-of-38)-min.jpg)
The open-plan living zone is light-filled, spacious and wonderfully inviting. With large windows and sliding door access to the optional deck and alfresco, it’s the ideal space for entertaining and relaxing.
-min.jpg?width=3000&name=Anchor-Homes-Stratford---print-(3-of-38)-min.jpg)
-min.jpg?width=3000&name=Anchor-Homes-Stratford---print-(1-of-38)-min.jpg)
-min.jpg?width=3000&name=Anchor-Homes-Stratford---print-(2-of-38)-min.jpg)
Attractive and hard-wearing vinyl plank flooring has been used and a split-system air-conditioner is included to keep the temperature just right throughout the year.
Kitchen
-min.jpg?width=3000&name=Anchor-Homes-Stratford---print-(22-of-38)-min.jpg)
The kitchen design includes some lovely features and upgrades that add style and class.
-min.jpg?width=3000&name=Anchor-Homes-Stratford---print-(8-of-38)-min.jpg)
The walk-in pantry is a highlight, providing plenty of storage space to keep the kitchen clutter-free.
-min.jpg?width=3000&name=Anchor-Homes-Stratford---print-(6-of-38)-min.jpg)
-min.jpg?width=3000&name=Anchor-Homes-Stratford---print-(5-of-38)-min.jpg)
-min.jpg?width=3000&name=Anchor-Homes-Stratford---print-(26-of-38)-min.jpg)
-min.jpg?width=3000&name=Anchor-Homes-Stratford---print-(23-of-38)-min.jpg)
-min.jpg?width=3000&name=Anchor-Homes-Stratford---print-(25-of-38)-min.jpg)
-min.jpg?width=3000&name=Anchor-Homes-Stratford---print-(24-of-38)-min.jpg)
The waterfall island bench, dishwasher and rose gold and black tapware looks stunning, and is a good example of some well-chosen upgrades that instantly add wow factor to your space.
Bathroom and Laundry
-min.jpg?width=3000&name=Anchor-Homes-Stratford---print-(17-of-38)-min.jpg)
The bathroom features a bath, shower with tiled base, and a stylish timber vanity with semi-recessed basin. The laundry includes plenty of bench and cupboard space to help you stay organised and a handy external door with access to the backyard.
Façade and Exterior

The Shoreham 16 display home is built with the split-skillion façade, but you can opt for the Cubehaus façade or our recently redesigned façade for the Shoreham range. The contrast of colours and lines on the low-maintenance cladding provide a striking focal point which gives the home a modern feel.
Plus, the inclusion of the optional 1.8m Merbau deck wrapping around from the front entrance and portico to the side undercover alfresco connects the outdoor and indoor spaces beautifully.
Additional Design Specifications
For the base price of this design please download our current pricing list for the most up to date information. It offers great value which is why it’s one of our most successful designs.
Come and See the Real Thing
If your looking for a 3-bedroom modular home that’s stylish, spacious and affordable, check out the Shoreham 16 display home. Beautiful on the inside and out, it has all the space and features you need to enjoy the everyday or a holiday retreat. So, book a time to visit our Shoreham 16 display in Stratford – you won’t be disappointed!

Over to You
Have a question about the Shoreham 16 design, or any of our other homes? We’d love to help! Simply post a comment below, find us on Facebook or contact our friendly team for expert advice.